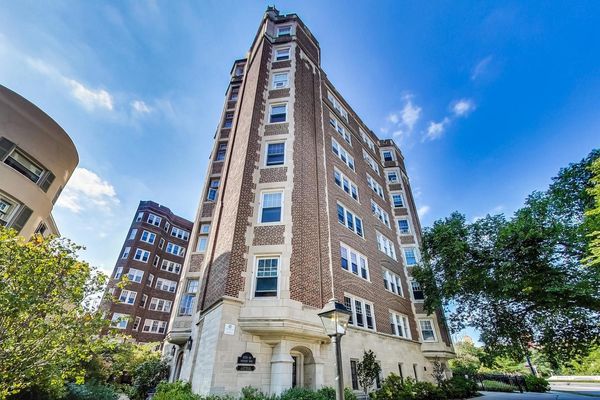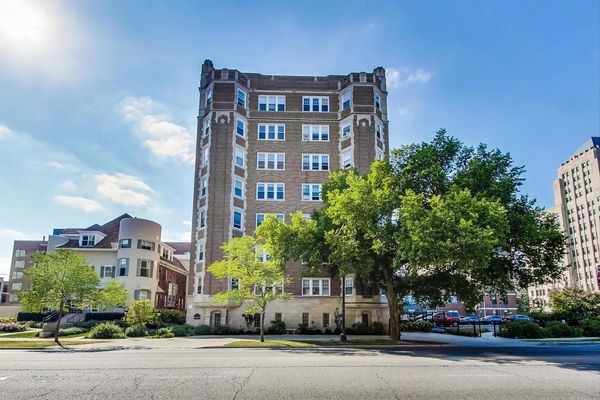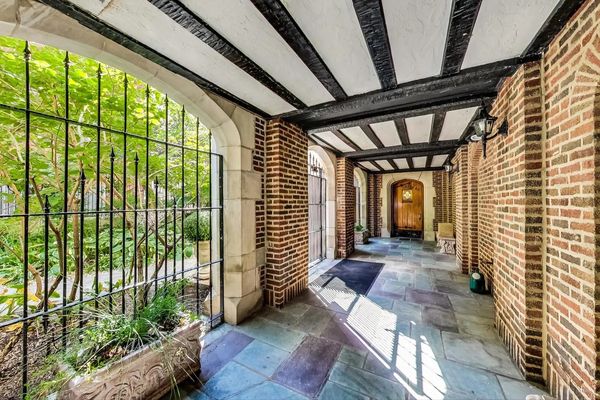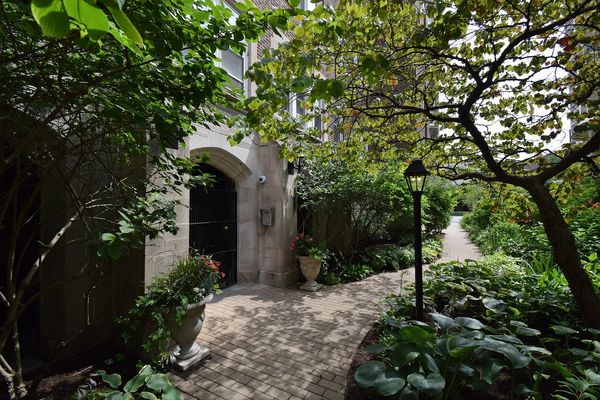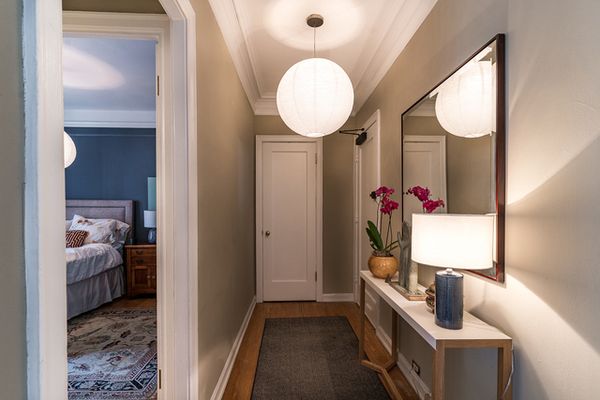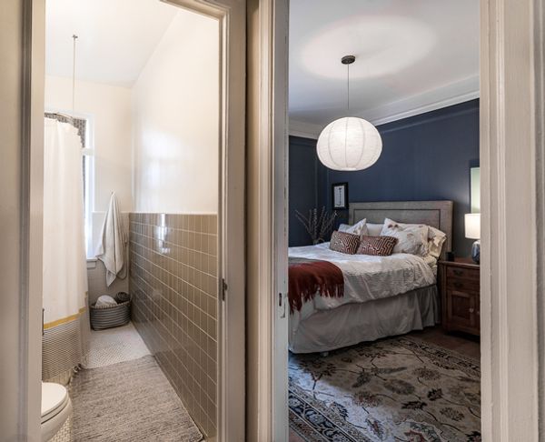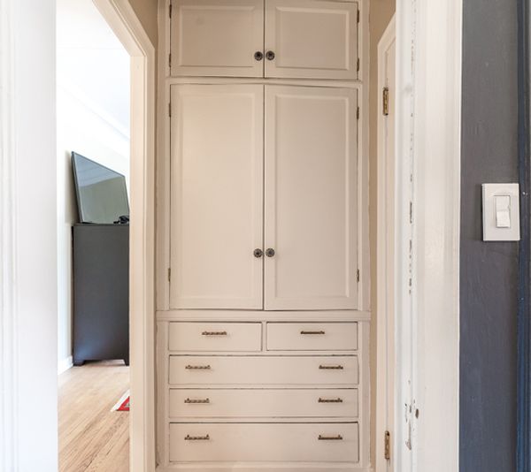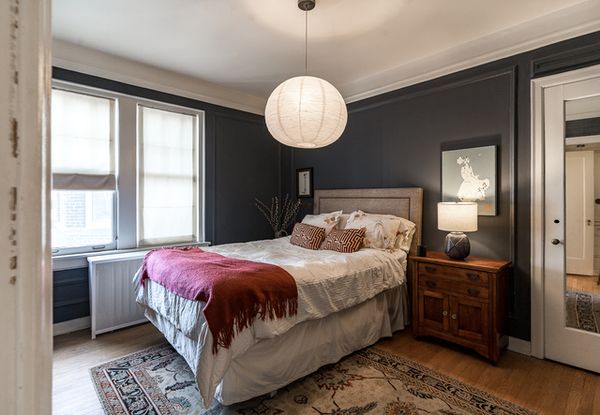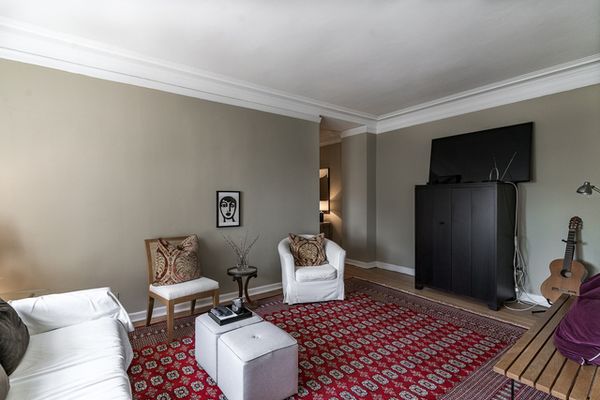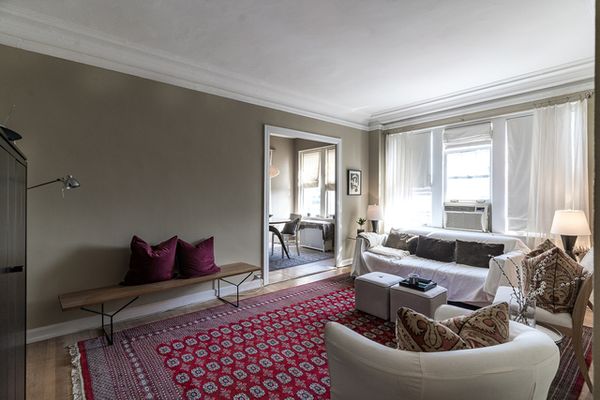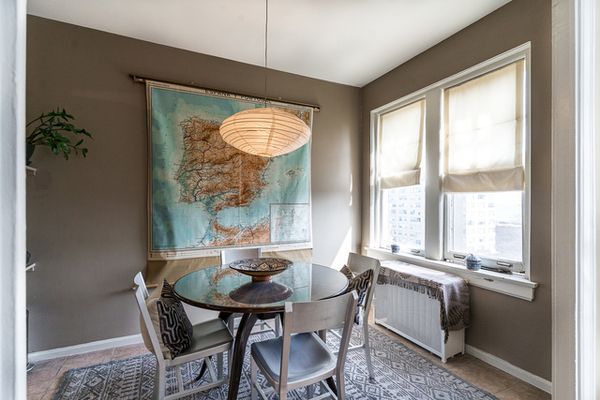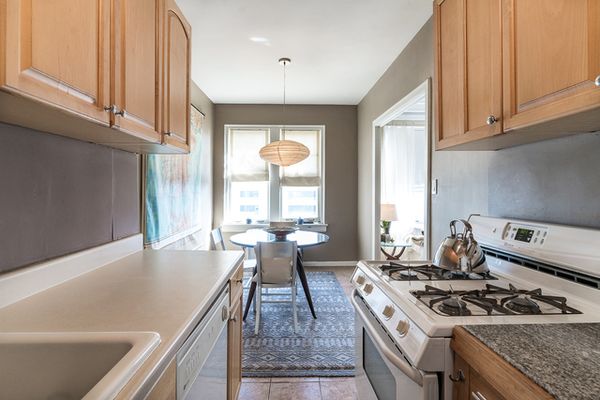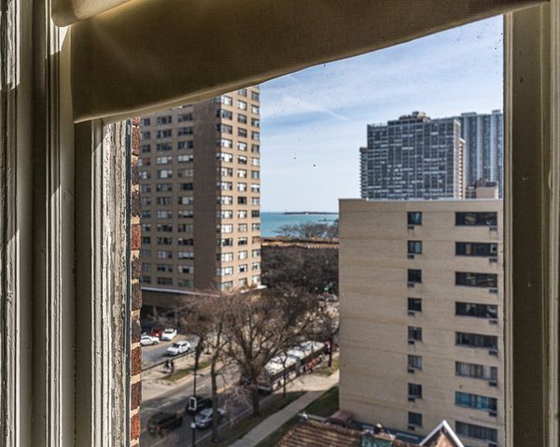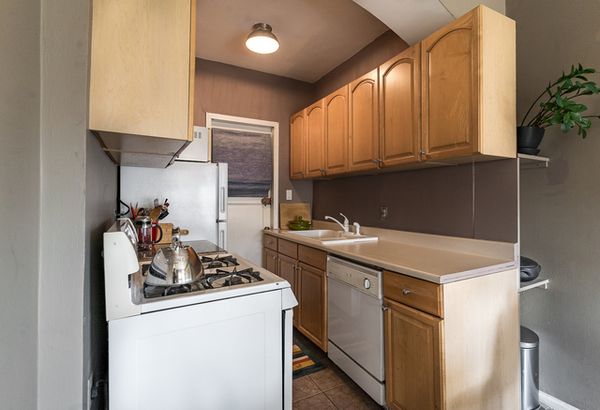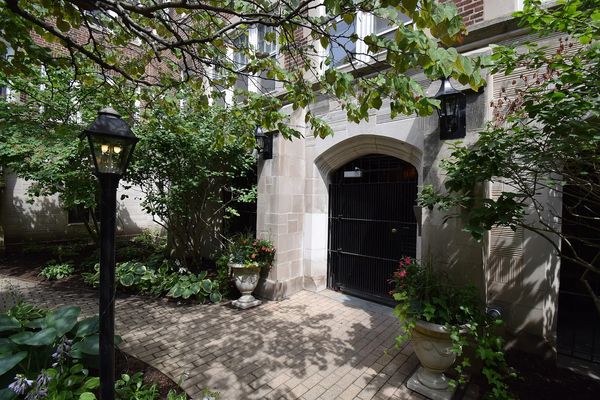6334 N Sheridan Road Unit 7D
Chicago, IL
60660
About this home
Buyer couldn't get financing...Reactivated! This stunning vintage Penthouse condo in the prestigious Edgewater neighborhood is now available for purchase! Boasting breathtaking views of the lake from every window, this charming residence offers bright Southern exposures and an abundance of character. With spacious living areas and a prime location on the renowned Sheridan Road Strip, this condo presents a unique opportunity to create your dream home. The well-maintained, historic McNally-Quinn designed building exudes architectural elegance and is sure to captivate enthusiasts of timeless design. Conveniently located on the Loyola campus and offering pet-friendly accommodations, this property is an excellent investment opportunity with the option for rental income. Embrace the allure of lakefront living and the convenience of nearby amenities, making this condo an ideal choice for those seeking a vibrant urban lifestyle. Don't miss your chance to own this exceptional condo and experience the best of Edgewater living. Schedule a showing today and envision the endless possibilities of making this vintage Penthouse your own!
