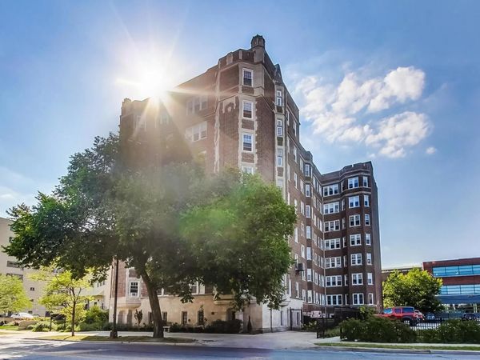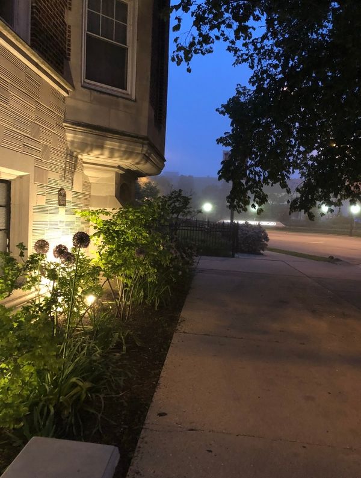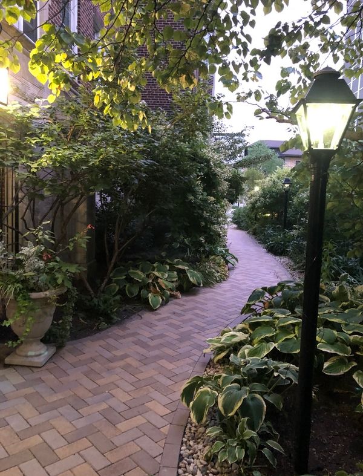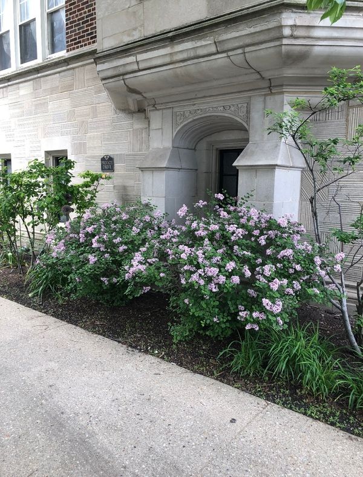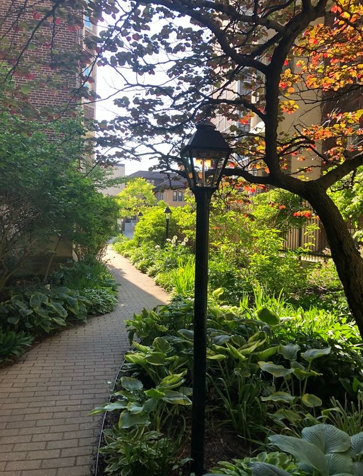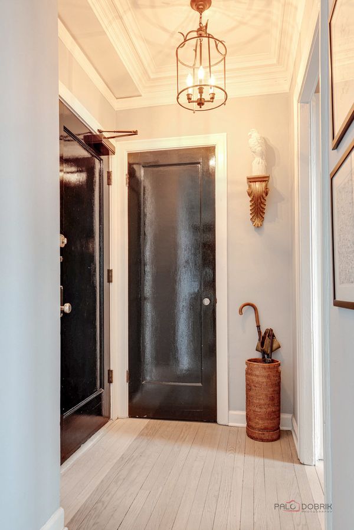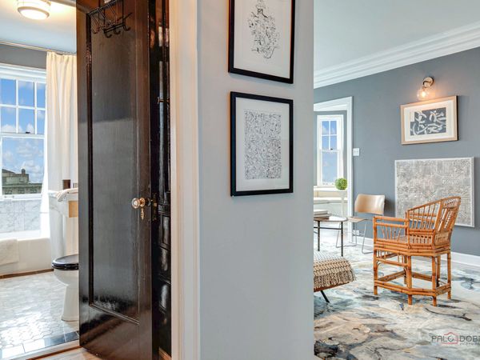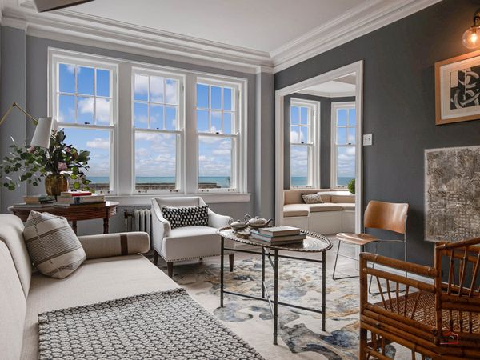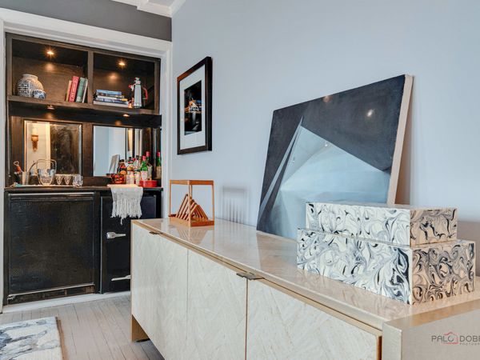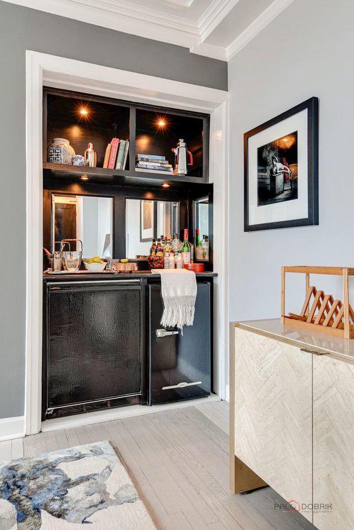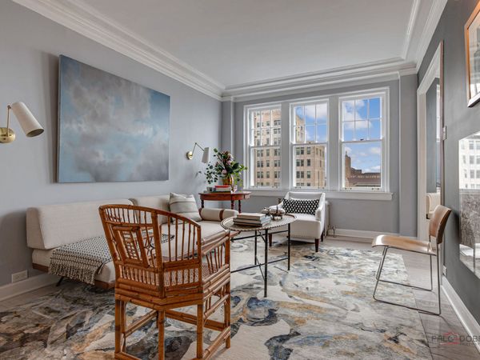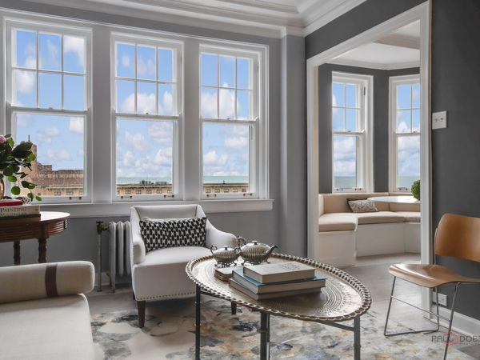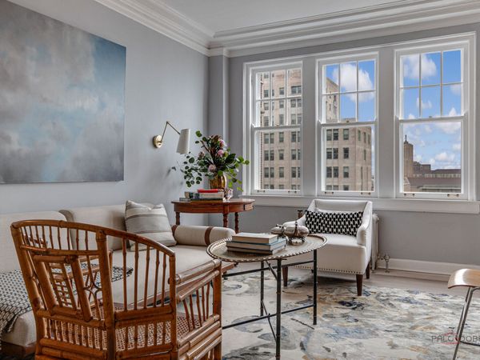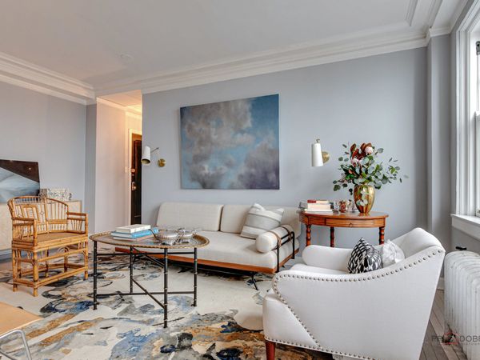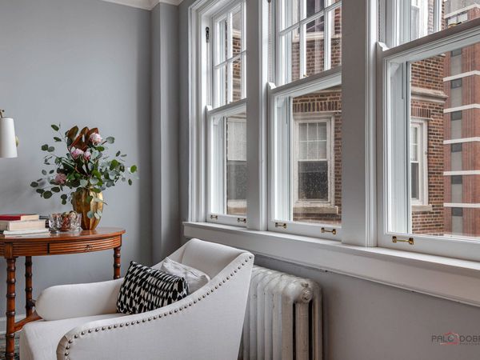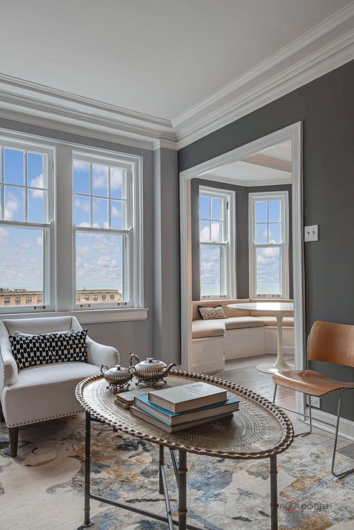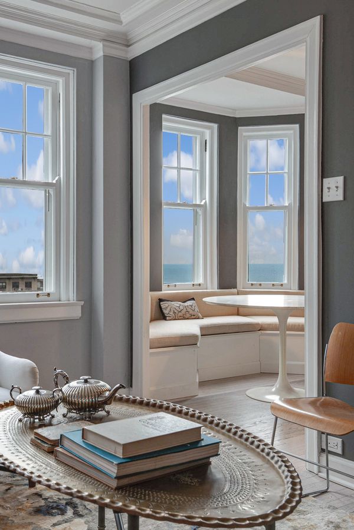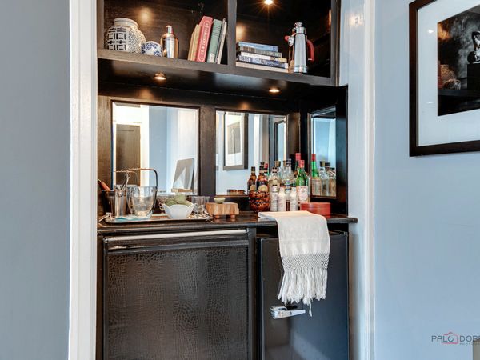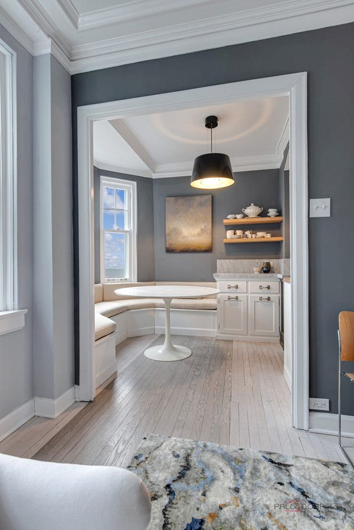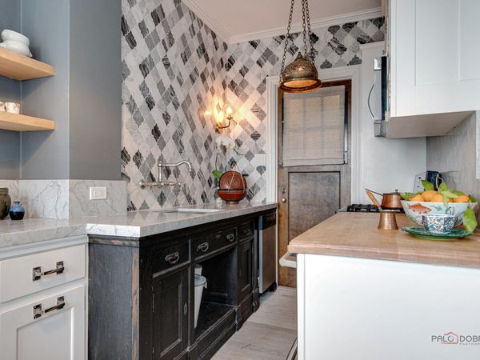6334 N Sheridan Road Unit 6C
Chicago, IL
60660
About this home
Welcome to "The Devonshire"! Wrap around Lake Views from every window of this exceptionally sunny, light filled, one bedroom, 6th floor condo. Exquisite melding of modern and vintage in this meticulous historic renovation at the Rockefeller-McCormick building. A 1924 Indiana limestone and brick building by McNally-Quinn. They were the premier builders in the 1920's Chicago, having built many of the highest quality and the most coveted pre-war buildings in Chicago. Original details have been preserved in the building as a whole and the unit itself. High ceilings, triple crown mouldings, the plaster and lathe walls compliment the new marble bath and kitchen both featuring custom made all solid wood cabinets. Added to the elegance and quality are under-counter Sub-Zero refrigerators and freezer, Samsung stainless appliances and a gorgeous Perrin Rowe faucet. The condo has hardwood flooring with Rubio mono-coat Eco oil finish, a custom made large upholstered banquet with pull out storage, and seats 6 in the dining nook overlooking the lake and the Loyola Mansion. Solid wood doors have the original brass and crystal hardware. A closet was converted to a custom bar with a beveled inset mirrored backsplash, beverage center and alligator embossed freezer with ice maker. This is a very well planned design which is elegant and convenient to relax and entertain your family and friends. Windows are typhoon quality and soundproof. Charming English Gardens weave a path to the Tudor breezeway entrance with quarter sawn oak and the paneled lobbies with marble floors and lovely decorative carved plaster ceilings. Two passenger elevators open up to the 6th floor with the original classic Belgian black and white tiles. There are separate trash and service elevators, a laundry room with new large capacity blue-tooth machines, plus a full size storage room (#16), and a bike room. The building is pet-friendly, no rental cap, and a close step or two to Loyola. The professionally designed garden and lawn by Gethsemane, features a gated private yard for grilling, relaxing or hosting a party. Ten foot lilac hedges bloom every spring and surround the property. You are in a perfect location...close to beaches, the bike path, Berger Park & the Waterfront Cafe, a theater, and restaurant favorites, such as: Regalia, Beard and Belly, Nori Sushi, Metropolis Cafe, and Eggs with Benefits, too name a few. There is Whole Foods, farmers markets, antique stores that are all walkable and makeup the whole of the vibrant Edgewater neighborhood. Lake Front living at its BEST!
