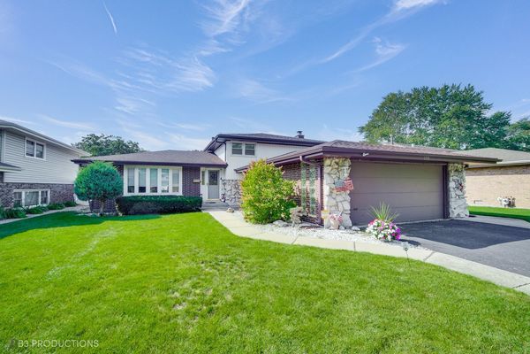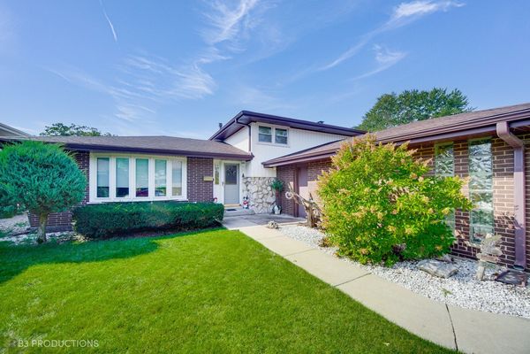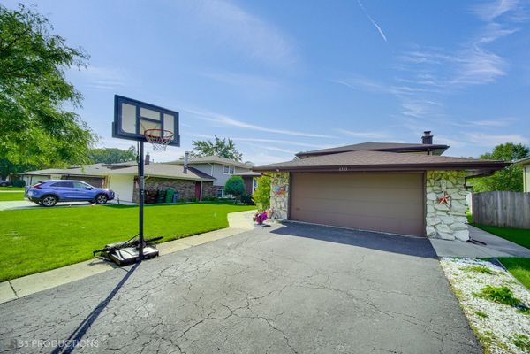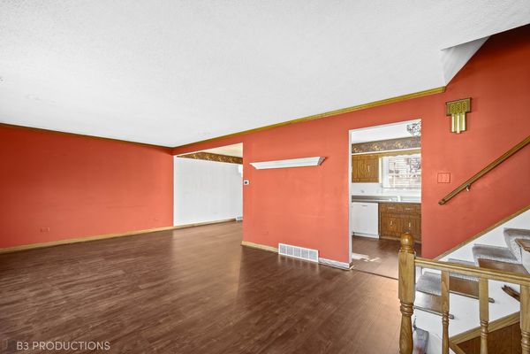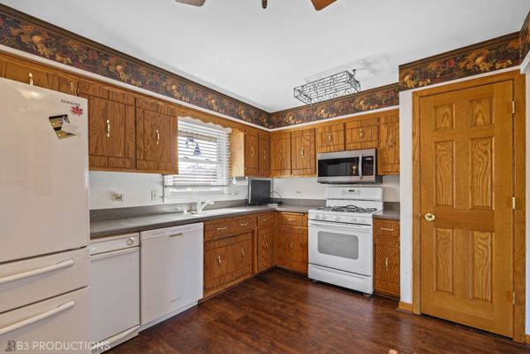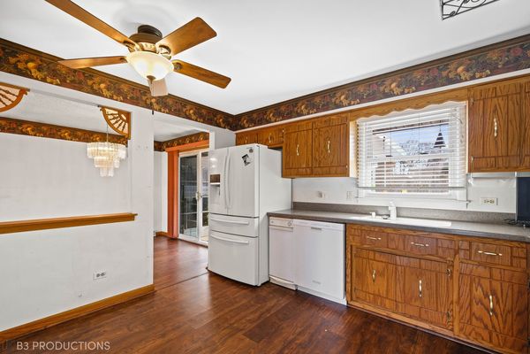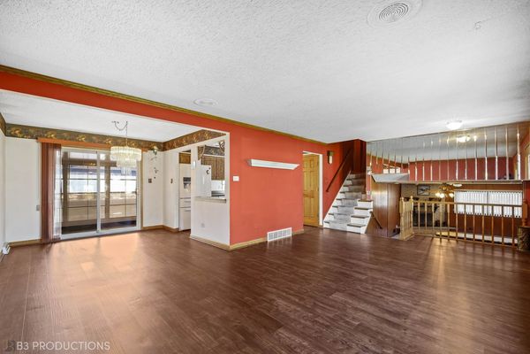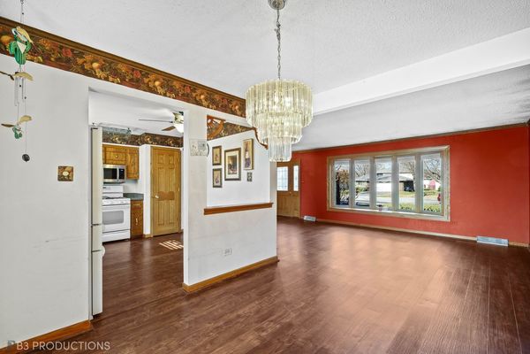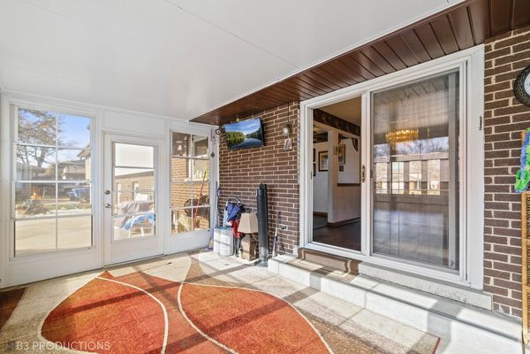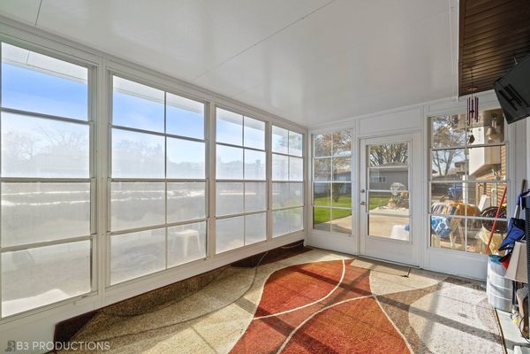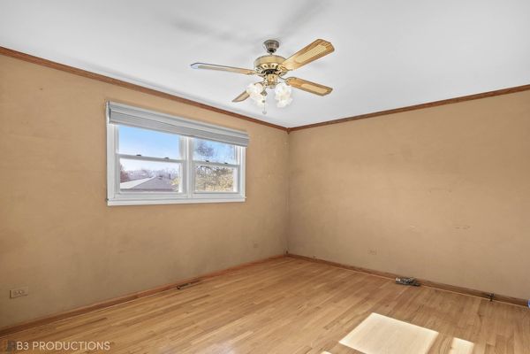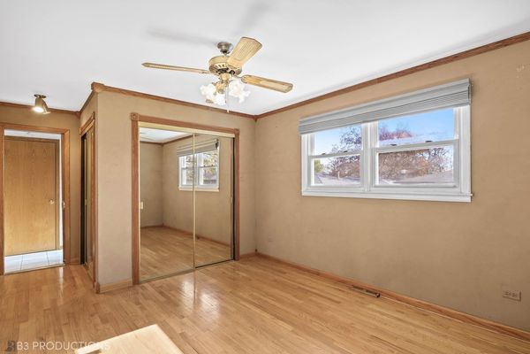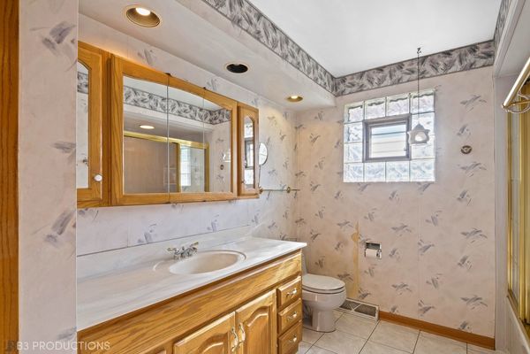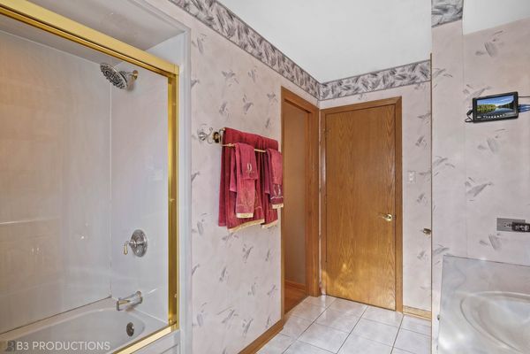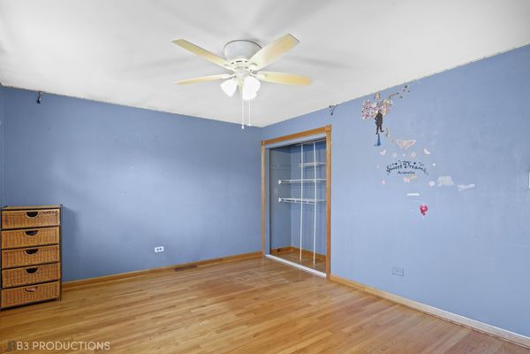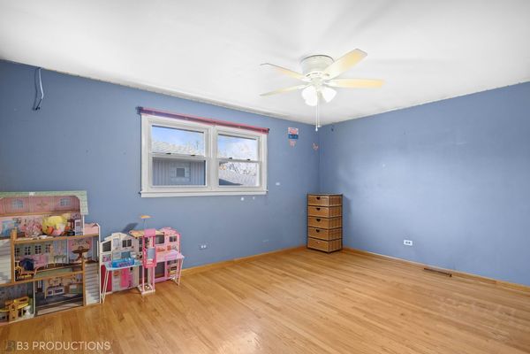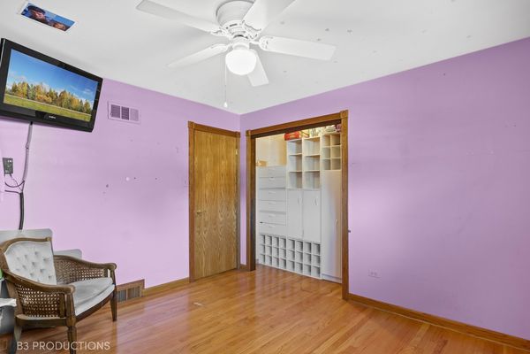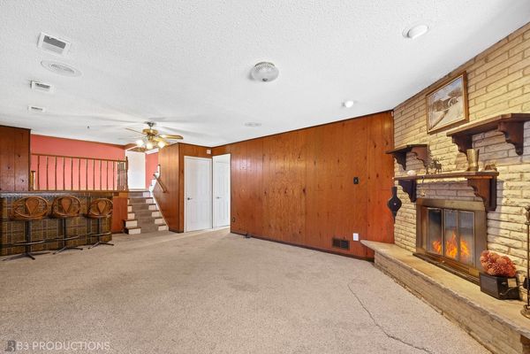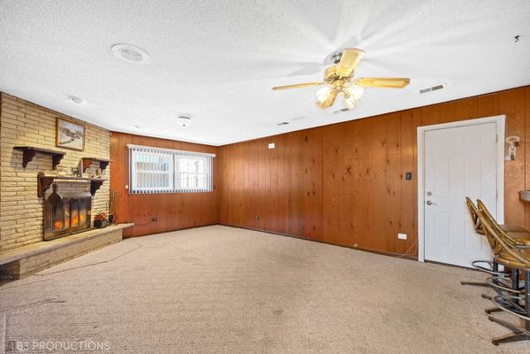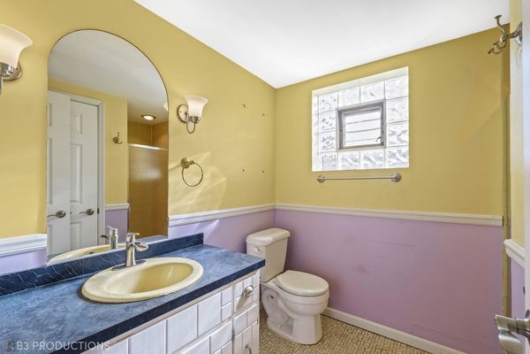6333 Barbara Avenue
Tinley Park, IL
60477
About this home
Well loved 4bed, 2bath split level home with sub basement is a must see! This home has so much to offer, a great amount of living space, and extra detail to enjoy! Inside and out! To start the spacious living room includes a gorgeous bay window and is shared with a decent sized dining area with plenty of table space, a gorgeous chandelier, and sliding glass door. Just outside the slider is a large 3 season sun room complete with screens and windows that can open and close to let the breeze in or stay closed on those cooler days. The patio storm door leads out to a fenced in backyard oasis and the above ground pool and maintenance free deck, large cement patio, and plenty of yard space to play in too! It your own at home vacation spot! Back inside the house, the kitchen includes some extras such as a trash compactor, and shelf genie in some cabinets and pantry. Plus there is enough space for a cozy kitchen table if desired. The second floor is complete with hardwood floors going up, in the hallway and in the 3 generous sized bedrooms. The shared master bath has ceramic tile flooring and enclosed relaxing whirlpool tub. The lower level family room is the place to be with its beautiful wood burning fireplace with a heatilator, that will help to keep the house a bit warmer and a dry bar for entertaining or just hanging out. The lower level 4th bedroom could be used for related living, an office, etc. with an adjacent 2nd bath. Some recent updates include: New Pool liner (2022), new maintenance free pool deck and stairs (2021), new A/C (2021), and new wood laminate floor on main level (2020). Other highlights are heated gutters, and great location! Nestled into a quiet, mature neighborhood yet just a short distance to the Metra, schools, parks, downtown Tinley with its many restaurants and shops, major expressways, and more! Come check this out for yourself! You will not be disappointed!
