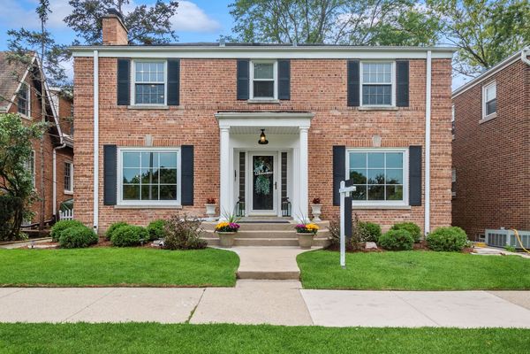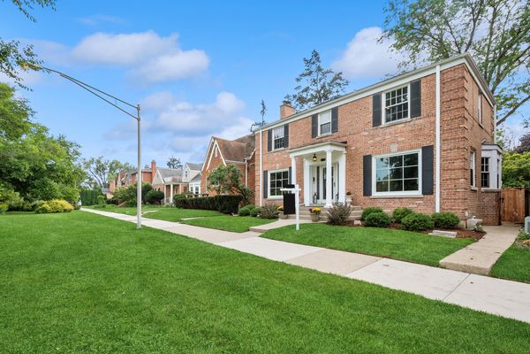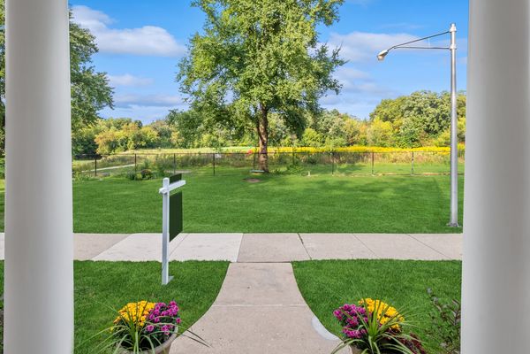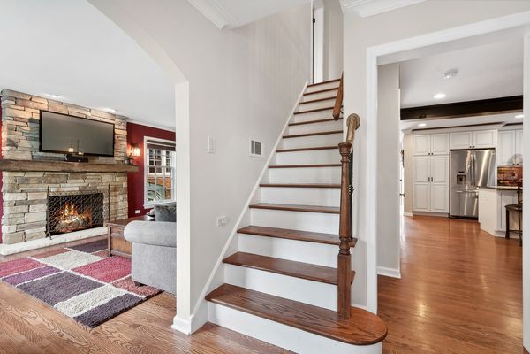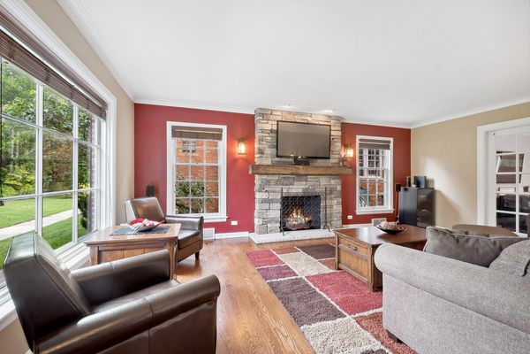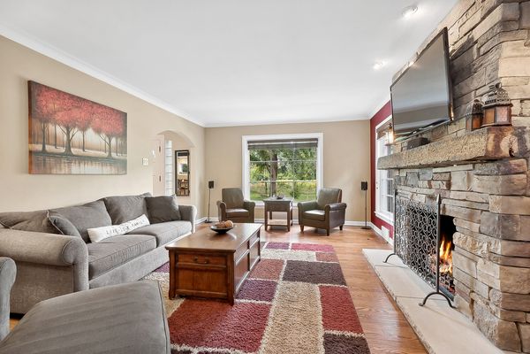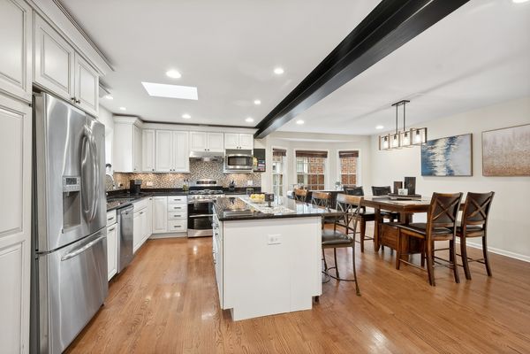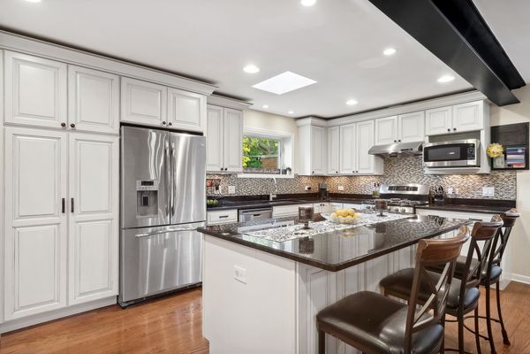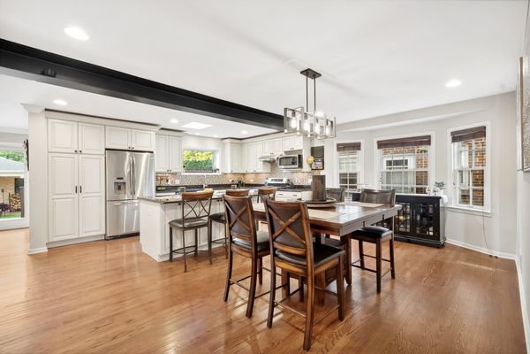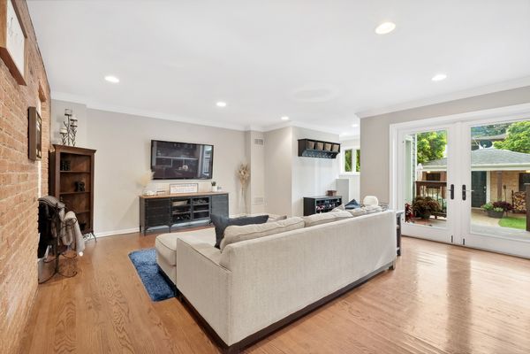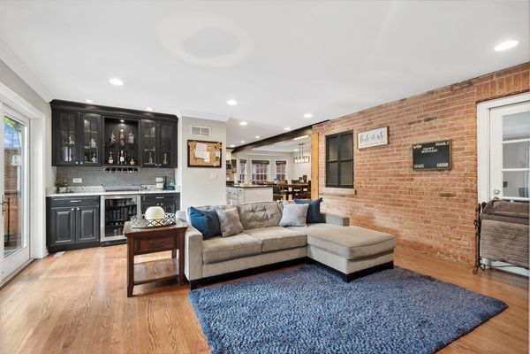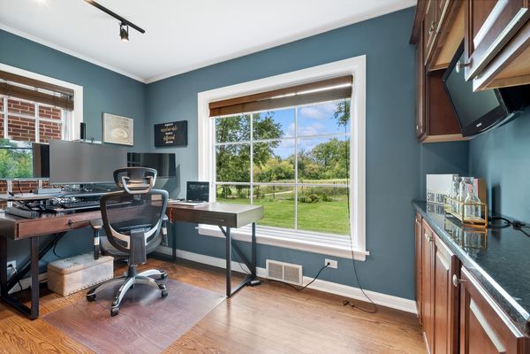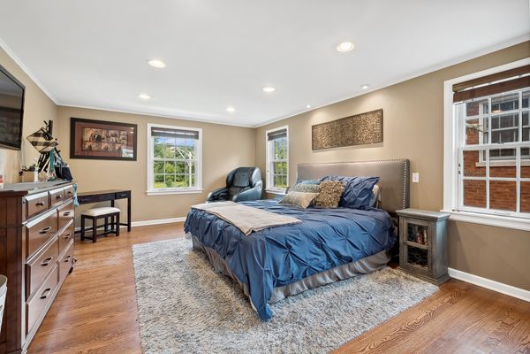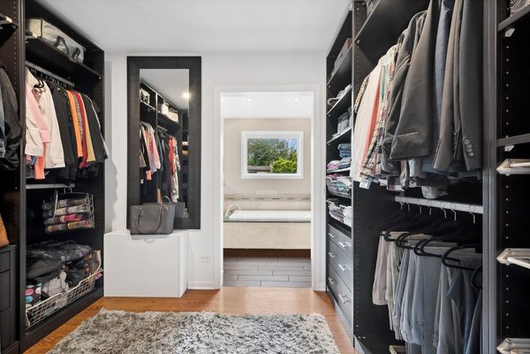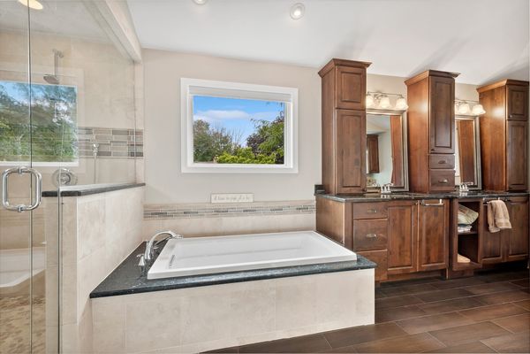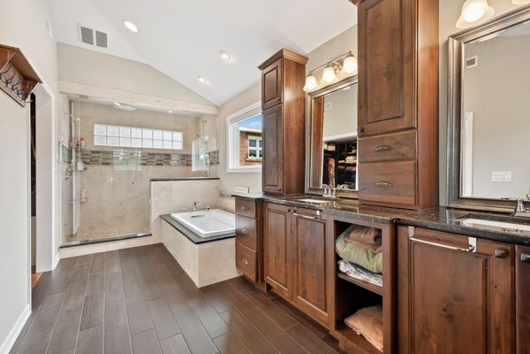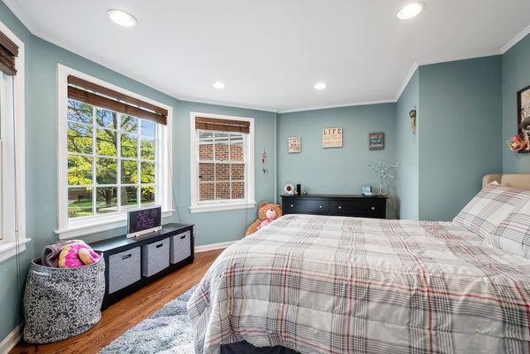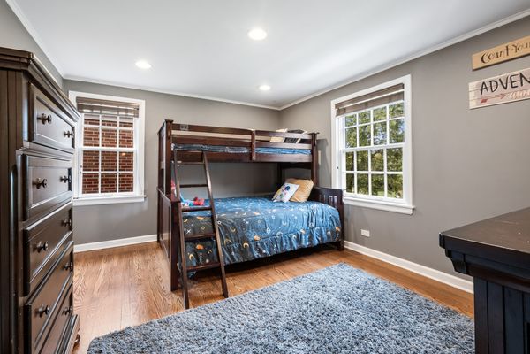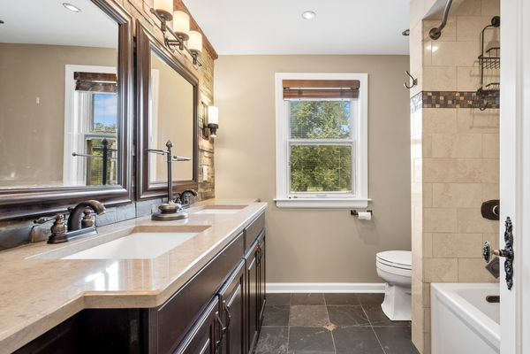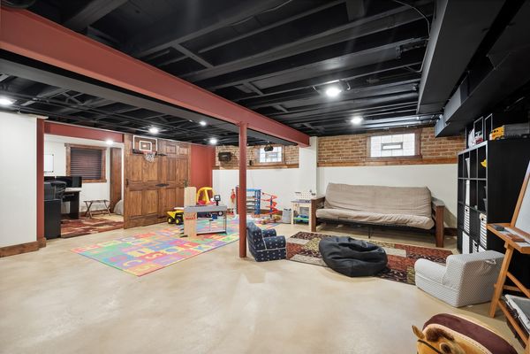6330 N Indian Road
Chicago, IL
60646
About this home
Welcome home, to this rare find in the Indian Woods/South Edgebrook neighborhood. Enjoy all the conveniences of a quiet suburban lifestyle in the city! This unique setting provides an off street home that faces a large front yard and the beautiful 14th hole of Edgebrook golf course. With an oversized 45ft wide lot, this home has everything you are looking for, both inside and out! A stately entrance gives way to a large living room with custom gas fireplace and a main floor bedroom/office that overlooks the front landscape. Walk through and you will be amazed with the large open concept living space that includes a custom chef's kitchen, large dining space, and spacious family room. Unique features such as an exposed brick wall and steel beam give this home a unique style. Kitchen features custom cabinetry, SS appliances, tiled backsplash, large island and granite counters. Rear family room has a large dry bar with a beverage fridge and flows into a rear mudroom with access to the back yard. Upstairs features 3 large bedrooms including a full on-suite primary bedroom. Walk through the organized walk-in closet into a large bathroom that has a separate soaking tub, steam shower with multiple sprays and massive vanity space with double sinks. The other 2 bedrooms use a nicely appointed bath with double vanity. Enjoy the convenience of a 2nd floor laundry room that includes storage cabinets, sink and side by side washer/dryer. The basement level has 2 staircases. The rear staircase leads to the expanded portion of the basement with over 8ft ceilings, custom bathroom and workout room. The main part of the basement has a large rec room, basement bedroom and large storage area/mechanical room. Rest easy, as this home has flood control and sump pump along with a built in sprinkler system for both front and back yard. Other features include well maintained hardwood floors throughout the main 2 levels, a unique epoxy floor in the basement, central air and updated 200 amp electrical service. Enjoy a wonderful hangout and entertaining area in the backyard. You'll walk out to a small deck for grilling which gives way to a large brick paved patio and rear drive that is perfect for relaxing or playing! The rear yard is graced with a large tree for afternoon shade. A solid brick and block expanded 2 car garage flows to the rear drive and out to Indian rd through a custom roll back gate. Great location just steps away from the nature preserve, walking/bike trails, Whealan pool, legendary Super Dog, several quality restaurants and shopping needs. Easy access to 90/94, Ohare, Edgebrook shops and Metra station, highly rated schools and so much more! Come check out this one of a kind home in a one of a kind Chicago location! You will be impressed!
