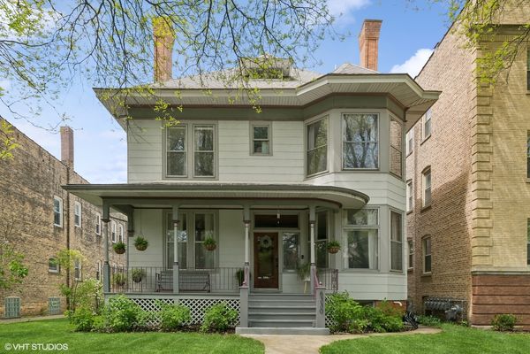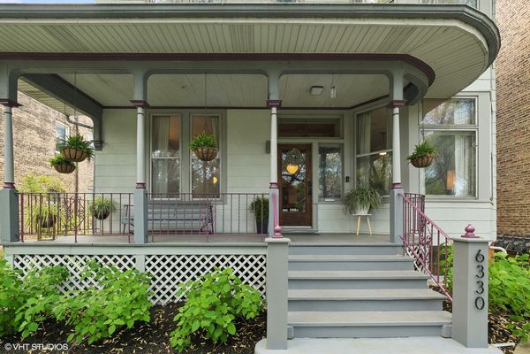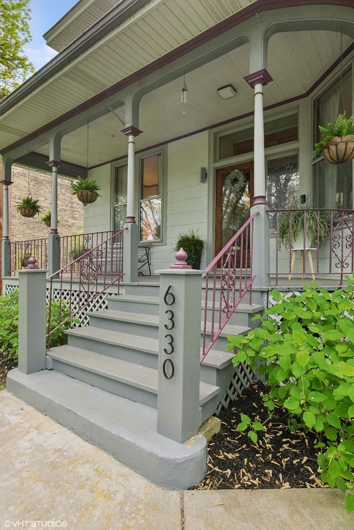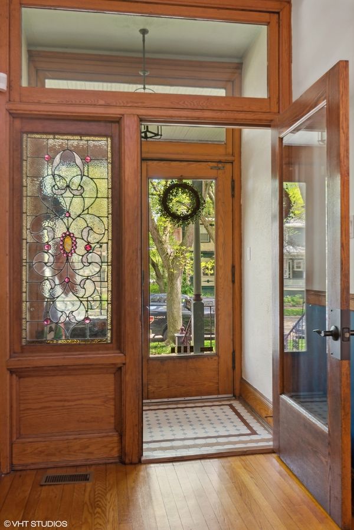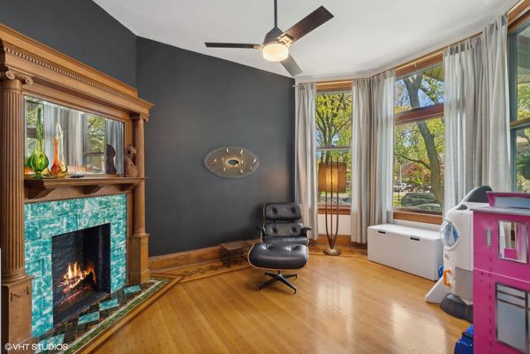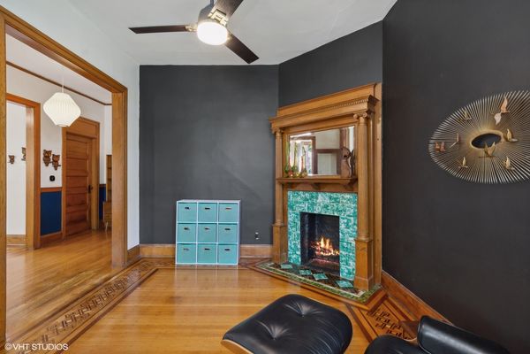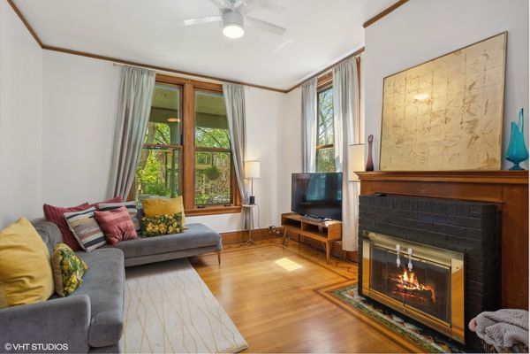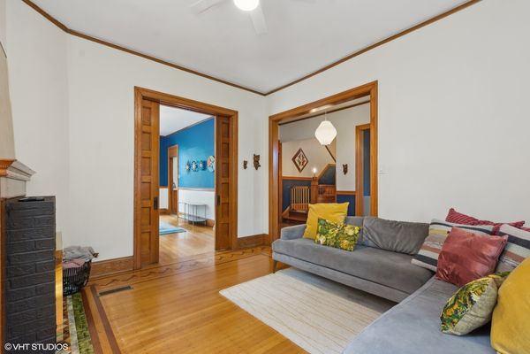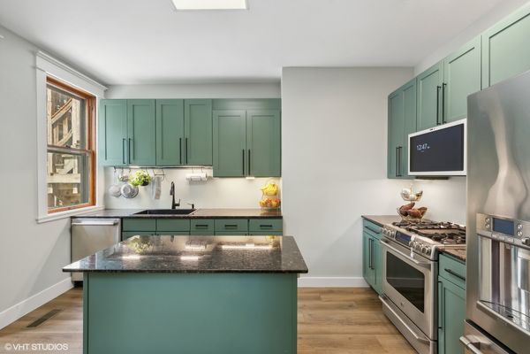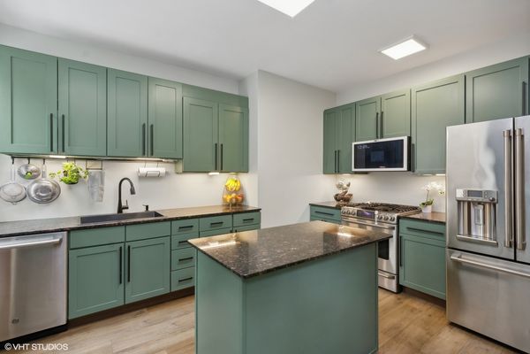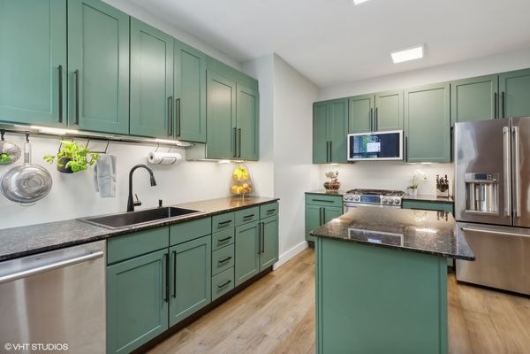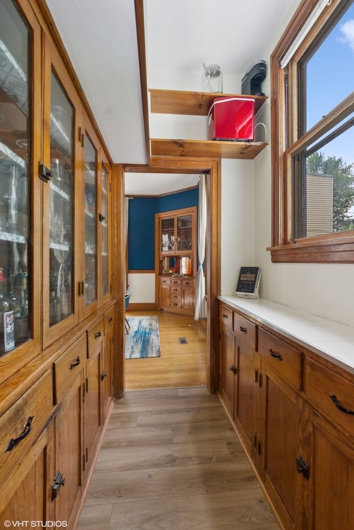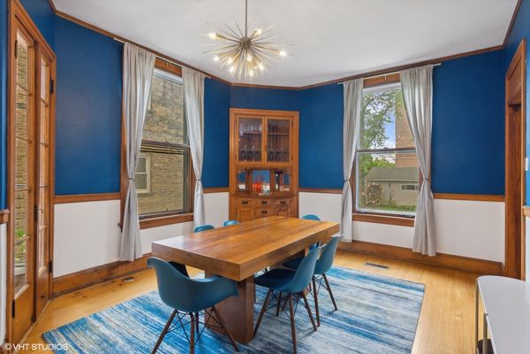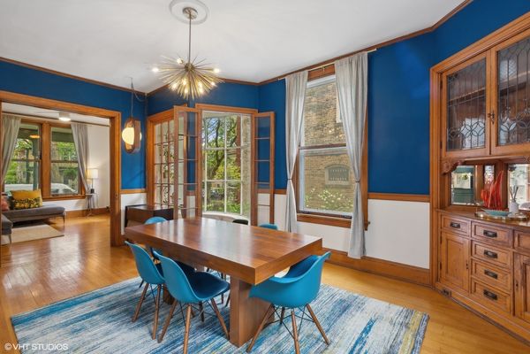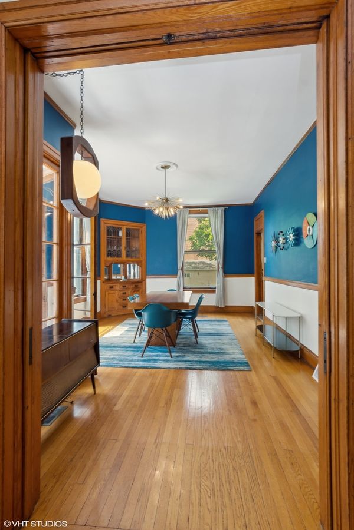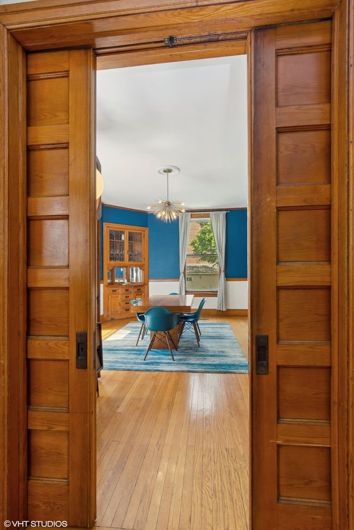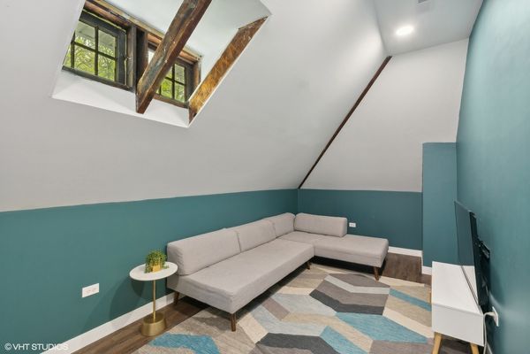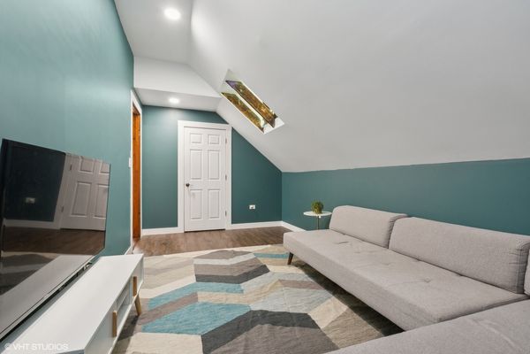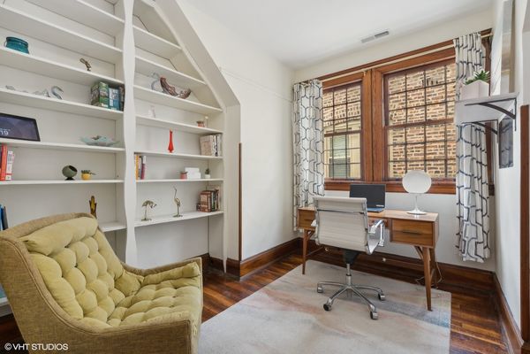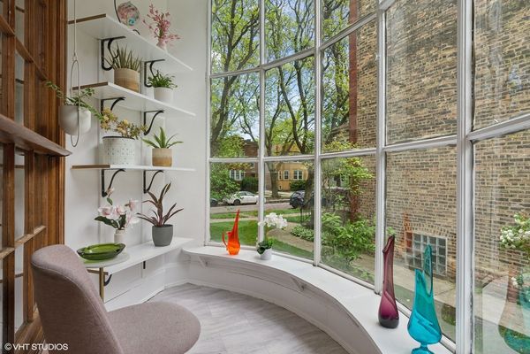6330 N Hermitage Avenue
Chicago, IL
60660
About this home
Once in a lifetime opportunity to own one of Edgewater's finest historic Victorian homes. Built in 1896, this true heirloom property sits on a 50 X 175 lot. Updates include new zoned HVAC w/ ionizer, new H2O heater, new whole house water filter, new kitchen, new baths, new closets & primary WIC, refinished floors, smart home connectivity, new lighting, new patio, new attic family room and more. Fantastic sprawling pillared front porch with original front door and stained glass and beveled windows, two fireplaces (one ornamental) double parlors, intricate inlaid floors, and original 6 panel oak pocket doors. Fall in love with the original zinc floored solarium! Three levels of living plus 7 ' basement with front and back ornate staircases.
