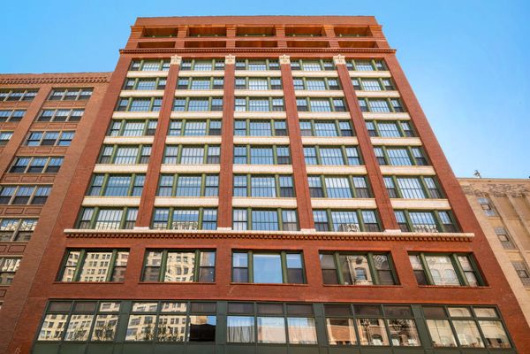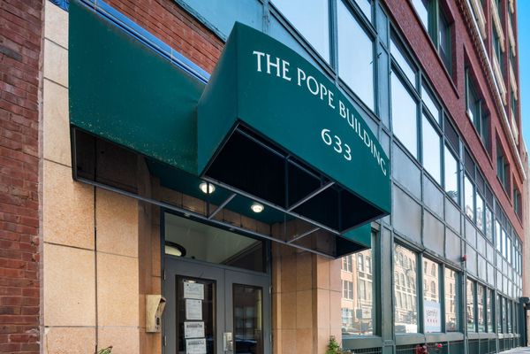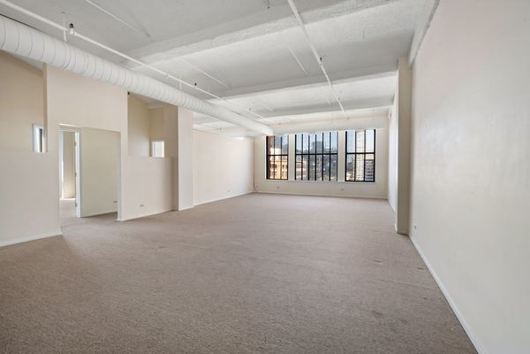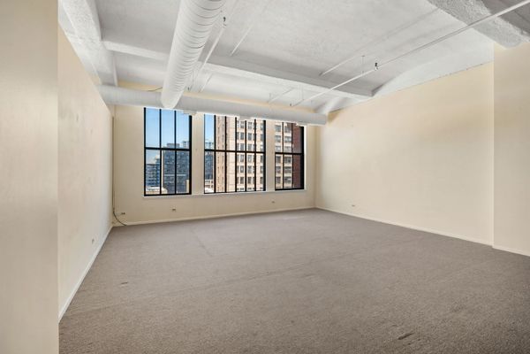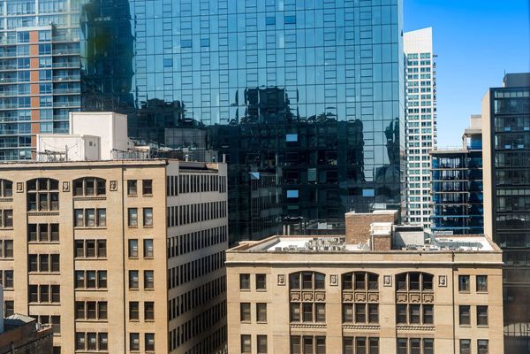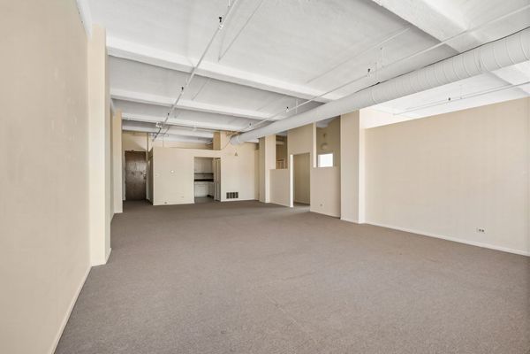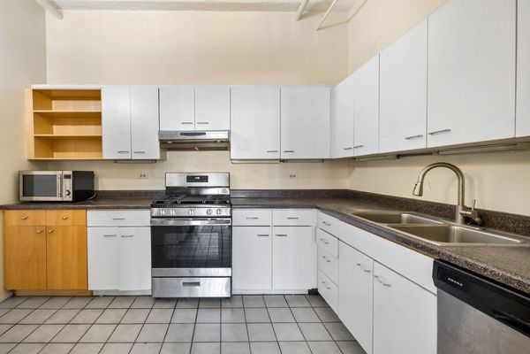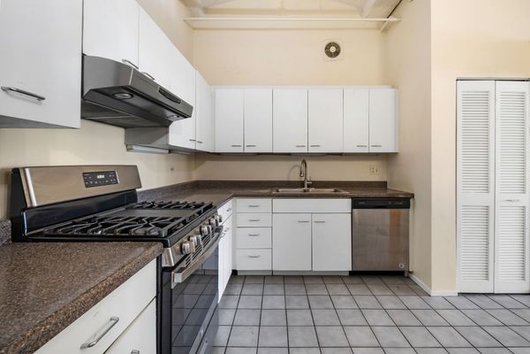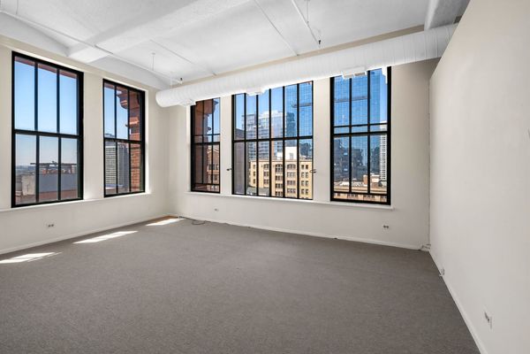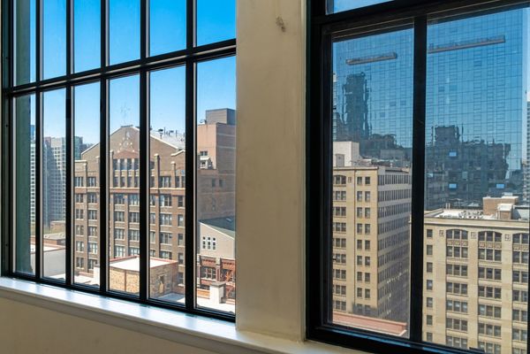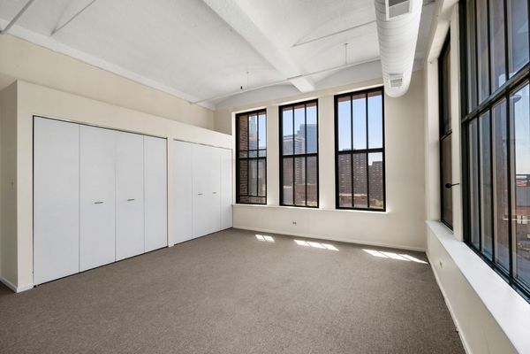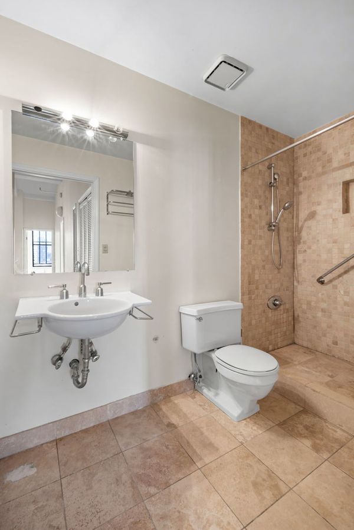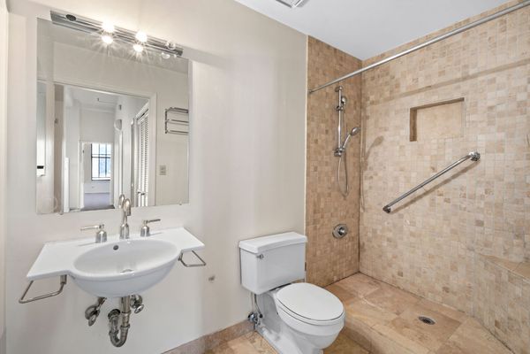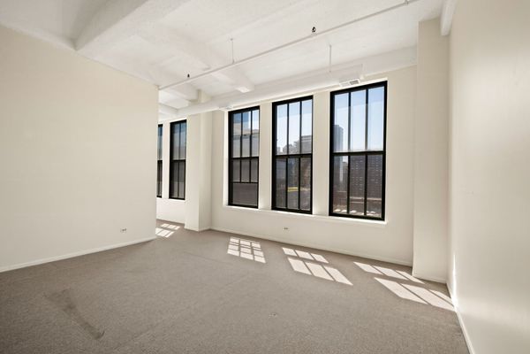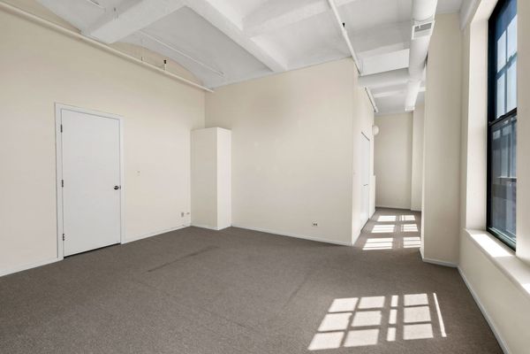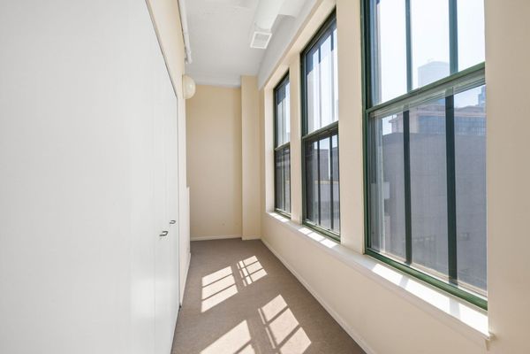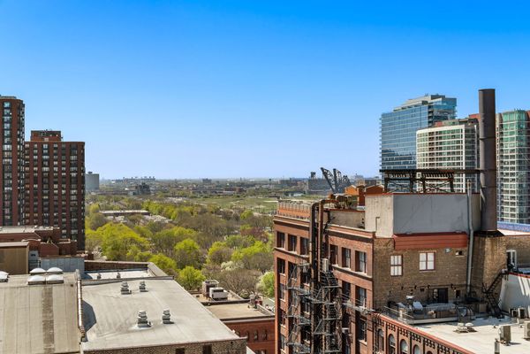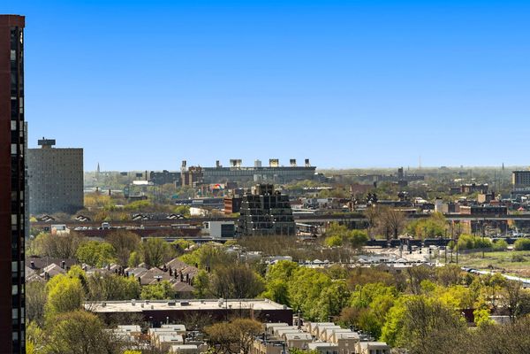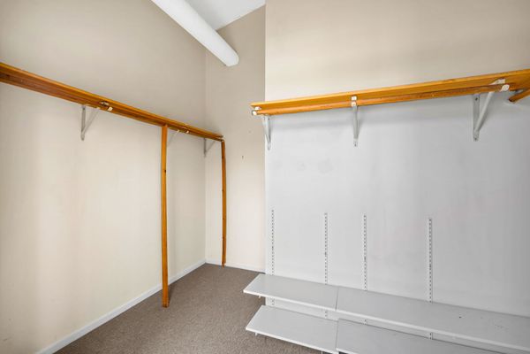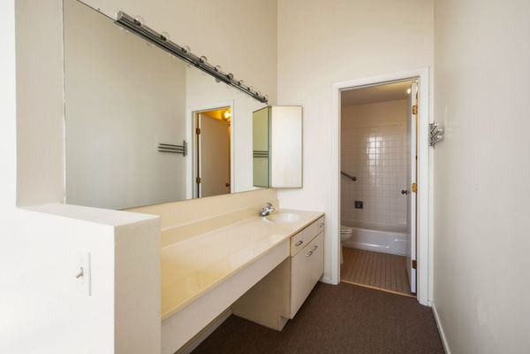633 S Plymouth Court Unit 1206
Chicago, IL
60605
About this home
Welcome to your luxurious penthouse retreat in the heart of Chicago's Historic Printers Row! This stunning property offers a unique blend of historic charm and modern elegance, starting with its captivating 11-foot barrel ceiling that adds a sense of grandeur to the space. As you step inside, you're greeted by breathtaking panoramic views of the Chicago skyline through expansive walls of windows that flood the 1900 square feet unit with an abundance of natural light. The layout features two large bedrooms and two full bathrooms, providing ample space and comfort for residents and guests alike. The oversized living/dining area is perfect for hosting gatherings and entertaining, offering generous room for relaxation and socializing. Whether you're enjoying a quiet evening in or hosting a lively dinner party, this space effortlessly accommodates your lifestyle. Convenience meets luxury with modern amenities such as a washer and dryer conveniently located within the unit, ensuring that daily chores are a breeze. Central air conditioning keeps the climate comfortable year-round, allowing you to escape the summer heat and embrace the cozy warmth of winter. Situated just steps away from Lake Michigan, train stations, CTA buses, shopping, schools, parks, theatres, museums, restaurants, ALL major highways: I-290, I-90/94, I-55, Lake Shore Drive, this prime location offers the best of city living. Don't miss out on the opportunity to make this South Loop gem your new home!
