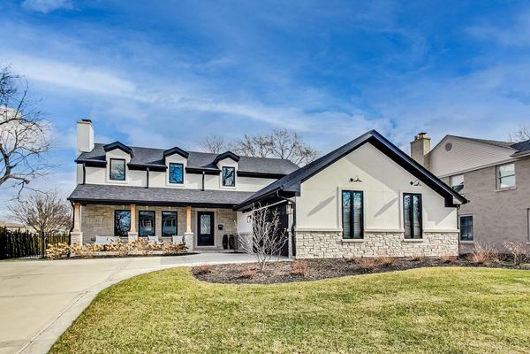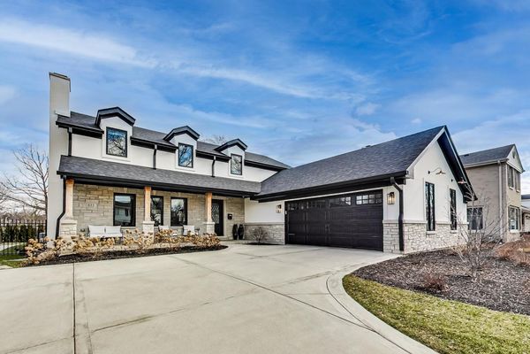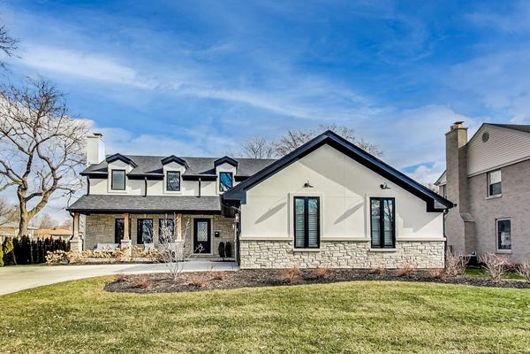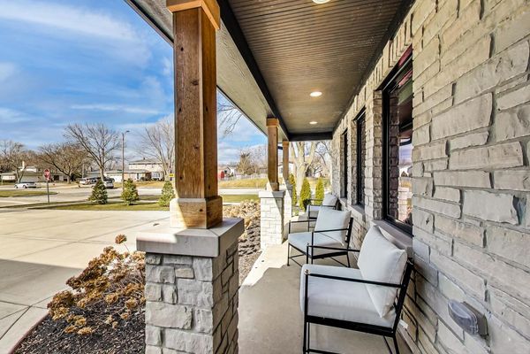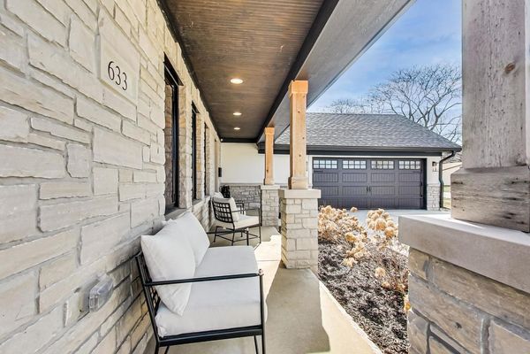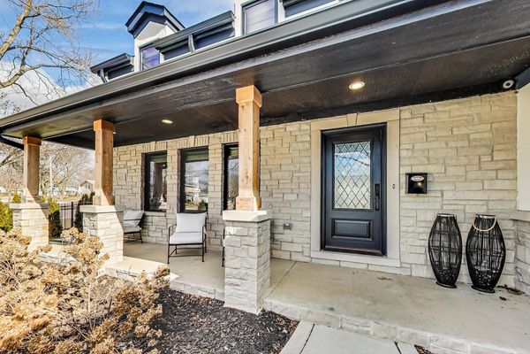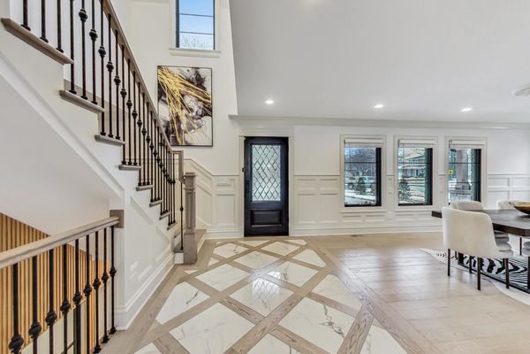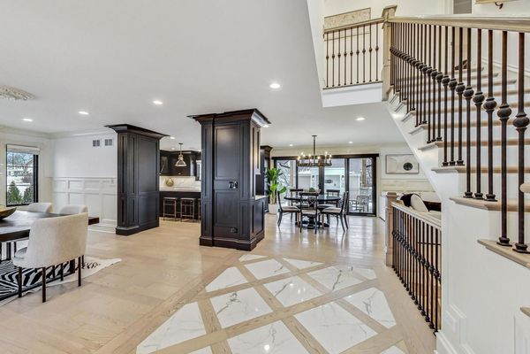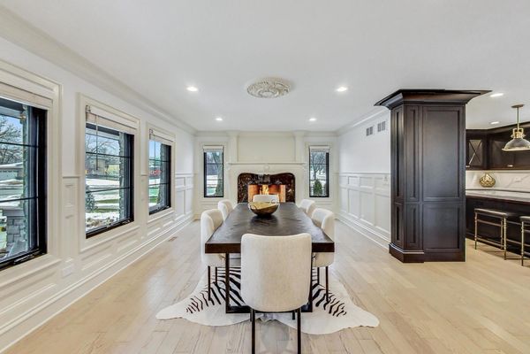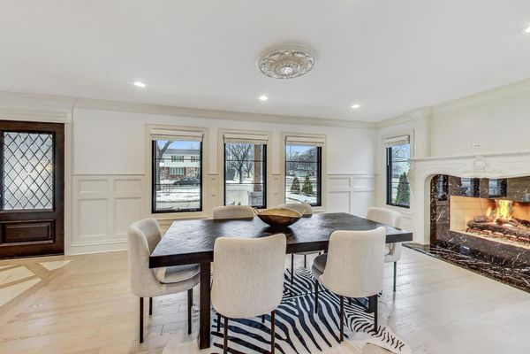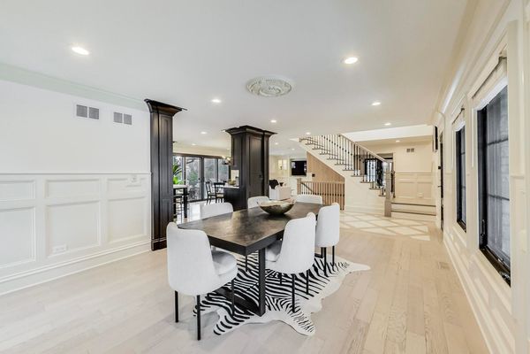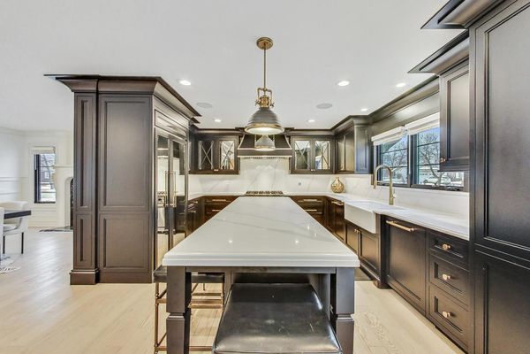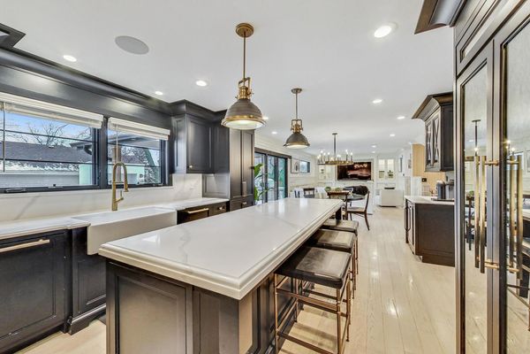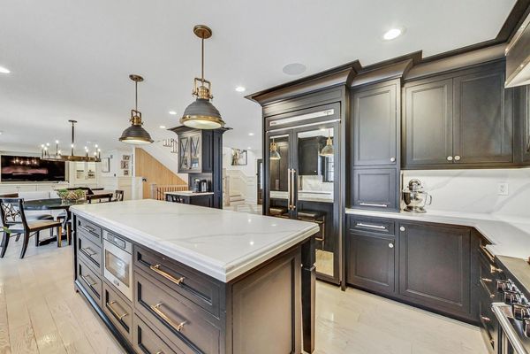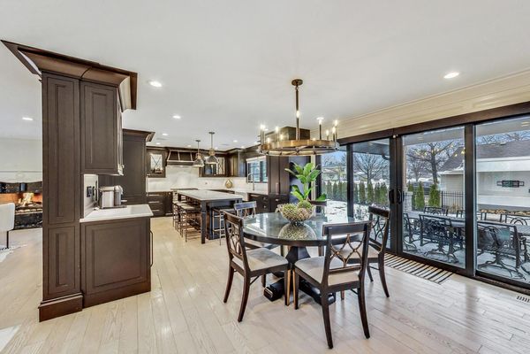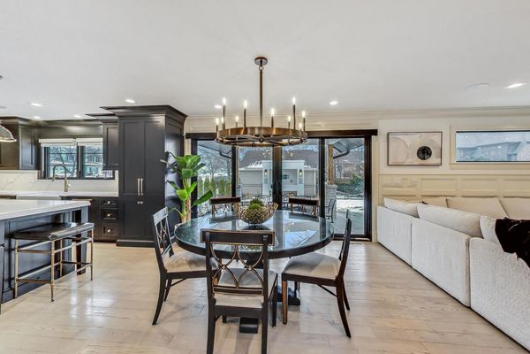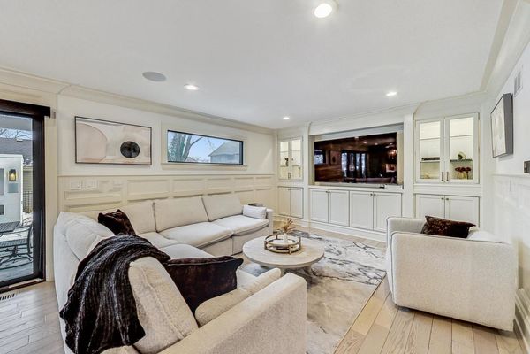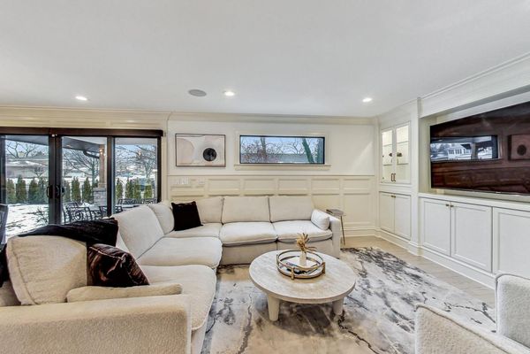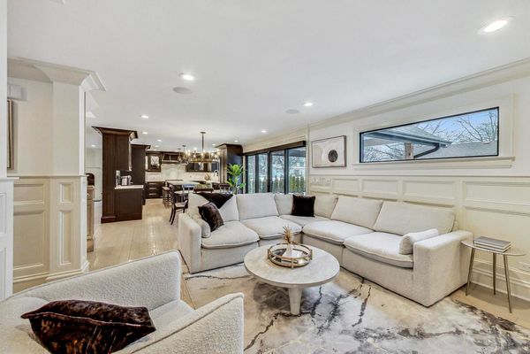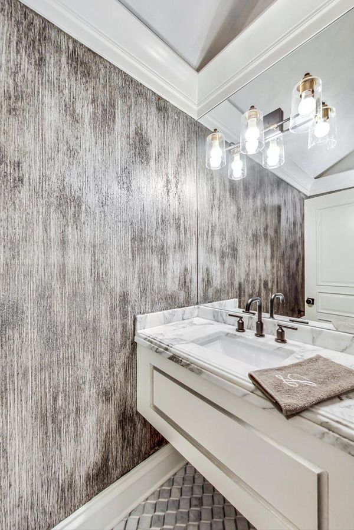633 N Walnut Street
Itasca, IL
60143
About this home
Welcome to luxury living, where sophistication meets modern convenience in an exquisite villa perfect for first-time homebuyers, families, and business executives. This stunning residence has been fully redesigned and rebuilt in 2022, with no detail overlooked and no expense spared to create a home that has over 4, 000 sq ft of finished living space that exudes elegance and comfort. Step through the custom leaded glass front entryway door and be greeted by a spacious interior that boasts a full-masonry fireplace with an oversized black marble surround in the flex living/dining room, setting the stage for intimate dinner parties or grand gatherings. The back living room's custom lit built-ins add to the ambiance, while the chef's kitchen is a culinary dream featuring double thickness quartz counters, top-of-the-line appliances, and a suite of custom inset cabinetry. Enjoy the convenience of motorized shades leading to the covered patio, perfect for outdoor relaxation. Each of the four bedrooms includes ceiling fans with lights and custom built-ins in the closets, ensuring personal comfort and organization. The owner's suite is a sanctuary with a tray ceiling, lit crown, and an expansive walk-in closet with a custom organizer system. The residence is equipped with high-efficiency systems and luxurious amenities such as 5" white oak hardwood flooring, heated floors, a heated garage with epoxy flooring, and a custom wine cellar with exhaust system for cigar aficionados. For those who work from home, the office with custom built-in bookshelves and desk is an ideal space for productivity. Entertaining is a breeze with an outdoor TV area, built-in speakers, lighting, a gas firepit, and a custom Forno Bravo pizza oven and Napoleon built-in grill in the outdoor kitchen. Nestled on a 0.26-acre lot with a stamped concrete patio and parking for six vehicles, this home is a true haven of upscale living. Welcome to a lifestyle where every day feels like a getaway yet in the heart of Itasca and within close proximity to dining, parks, schools, shopping and the Metra station. There are far too many details and features to list - you have to see this home in person to truly appreciate the grandeur of design and finishes.
