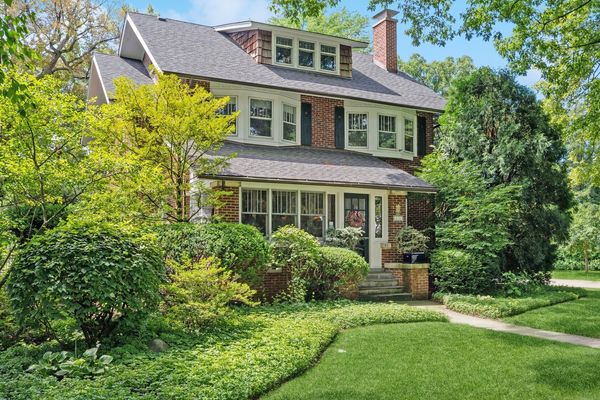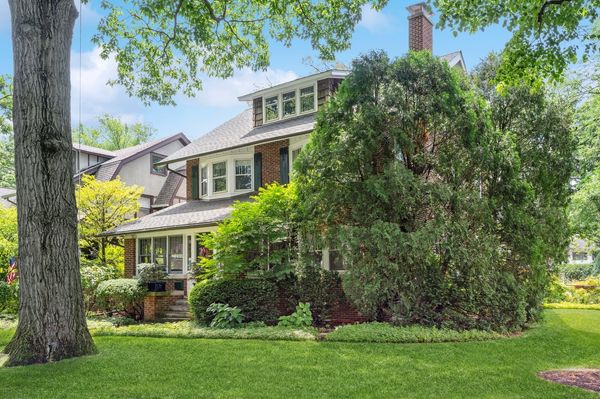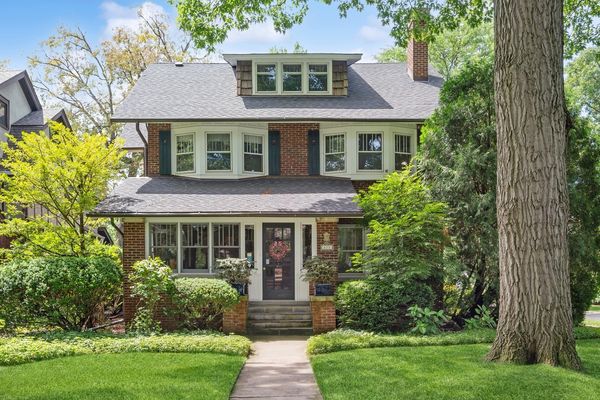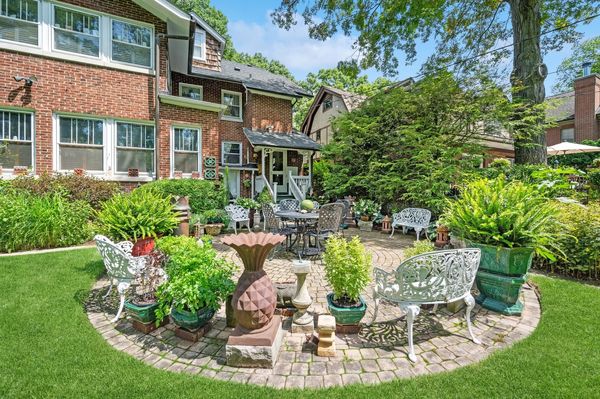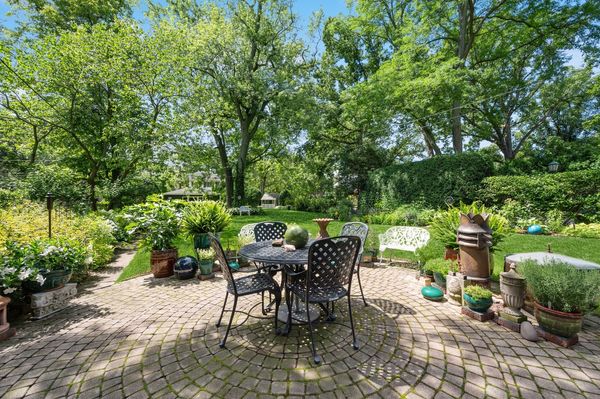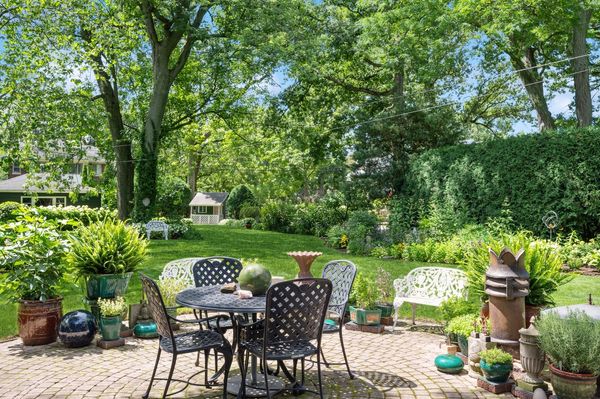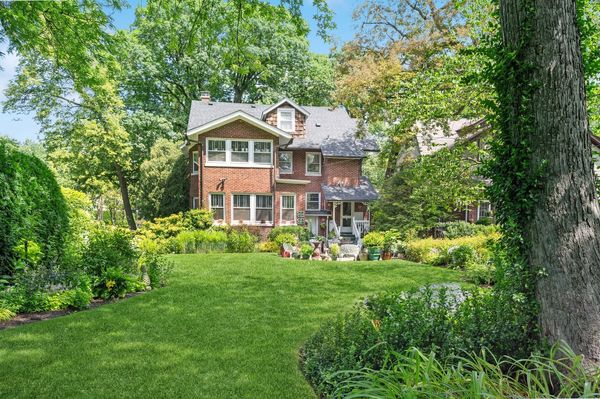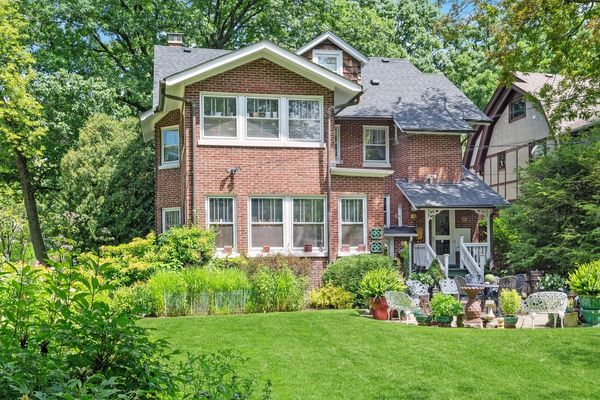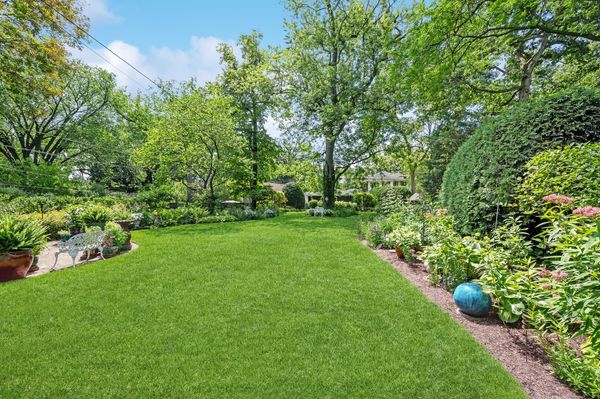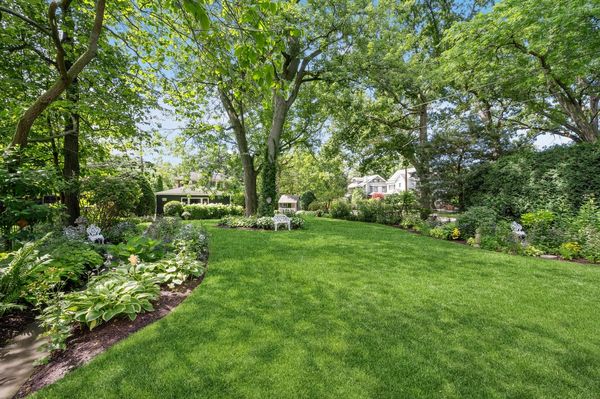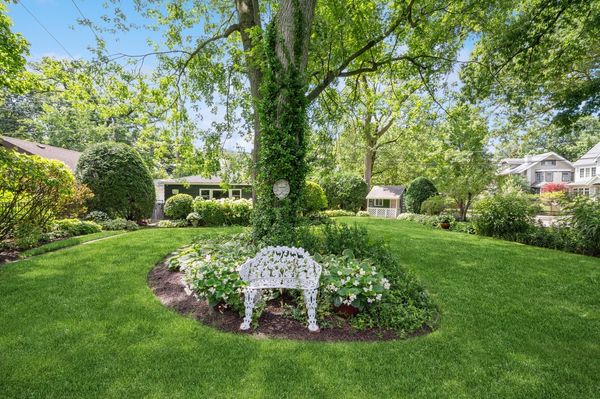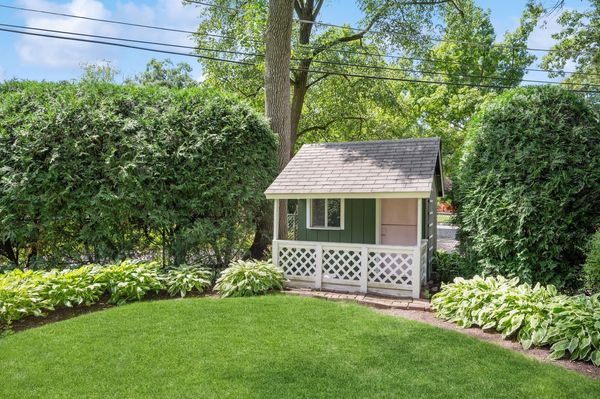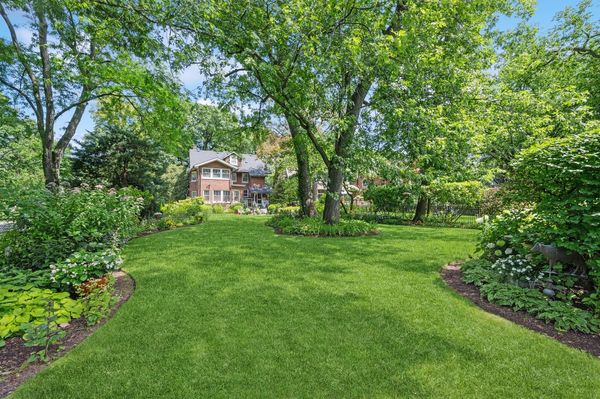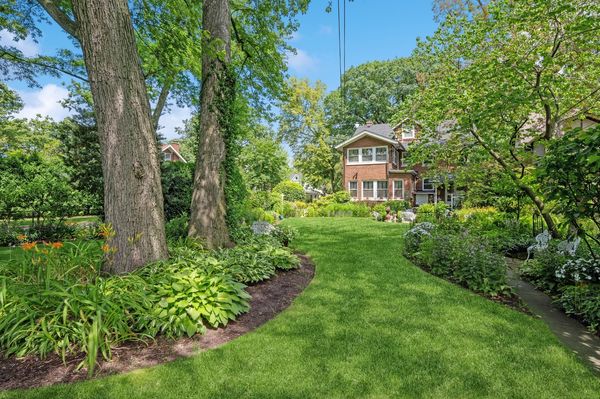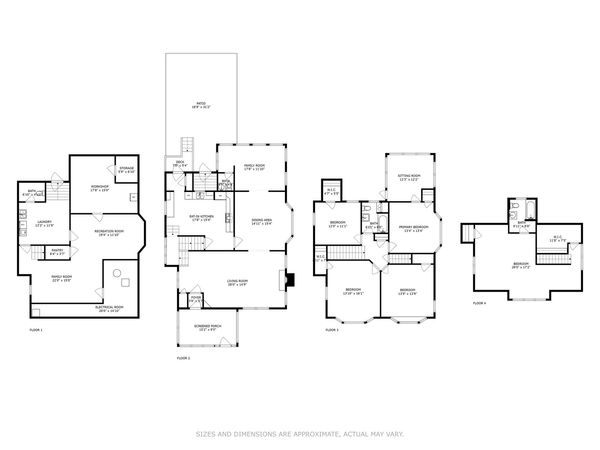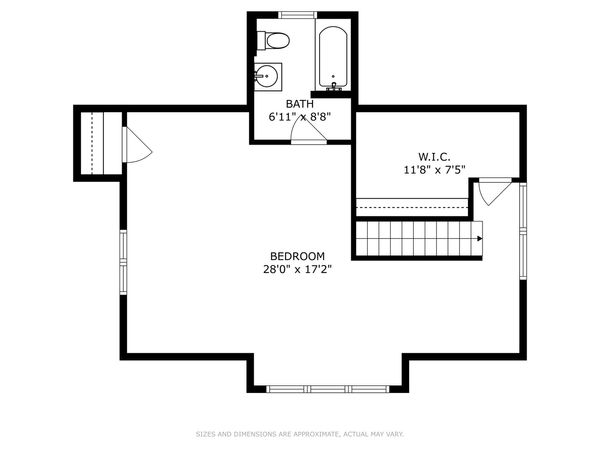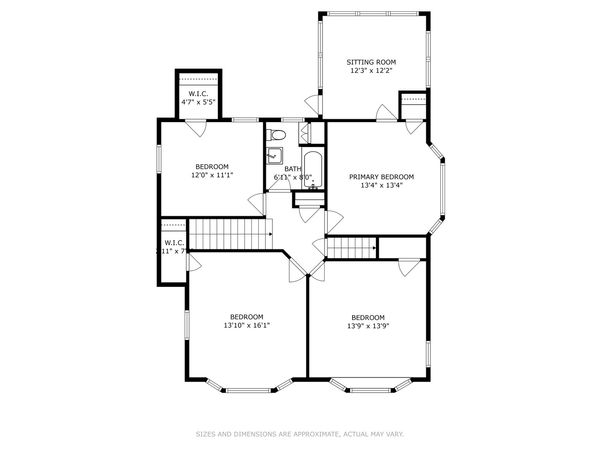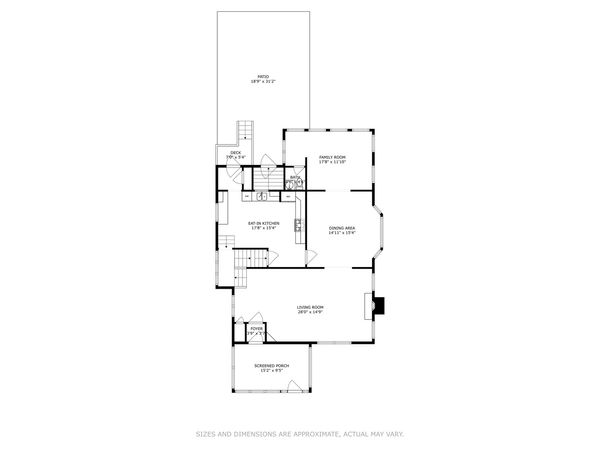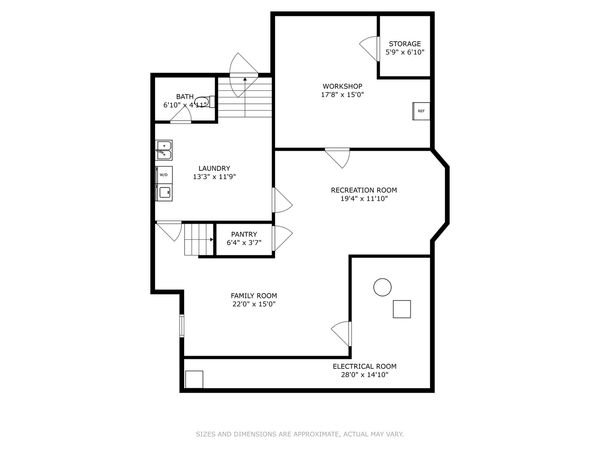633 Laurel Avenue
Wilmette, IL
60091
About this home
Welcome home to 633 Laurel Avenue in East Wilmette! Step inside and discover the pristine charm of this beloved home, meticulously maintained by one family for over 30 years. As you approach, follow the stone walkway to the large, screened porch, offering a serene view of one of East Wilmette's most sought-after blocks. Upon entering, you're welcomed by a generously sized living room featuring a cozy gas fireplace, a formal dining room, a family room, and an inviting eat-in kitchen. The first floor boasts additional amenities including a front hall closet, a conveniently located powder room at the rear of the home, a pantry, and a mudroom. Upstairs, you'll find four spacious bedrooms along with a sitting room adjoining the primary bedroom, as well as a full hall bathroom. Ascend to the third floor to discover a large 5th bedroom with ample ceiling height, a full bath, and a generously sized walk-in storage closet. The basement offers two recreation areas, a laundry room, and a workshop, along with ample storage. Throughout the home, oversized windows and tall ceilings invite abundant natural light, creating a warm and inviting atmosphere. Step outside to your red brick paved patio and professionally landscaped backyard, nestled on a 63x224 corner lot with mature landscaping providing privacy and blooms throughout the seasons. Situated on East Wilmette's coveted Laurel Avenue, this home offers the convenience of walking to downtown Wilmette and Evanston's Central Street neighborhood, as well as easy access to trains, beaches, schools, and parks. Don't miss the opportunity to make this special home your own masterpiece. Welcome to 633 Laurel Avenue - where cherished memories await.
