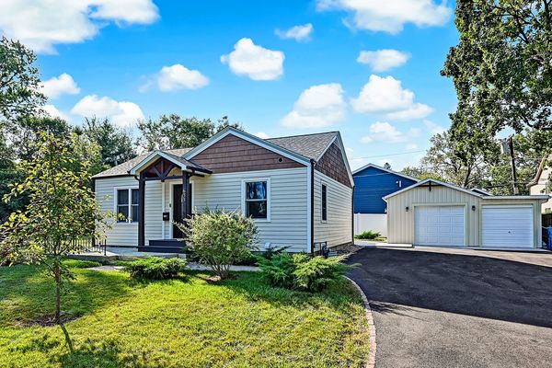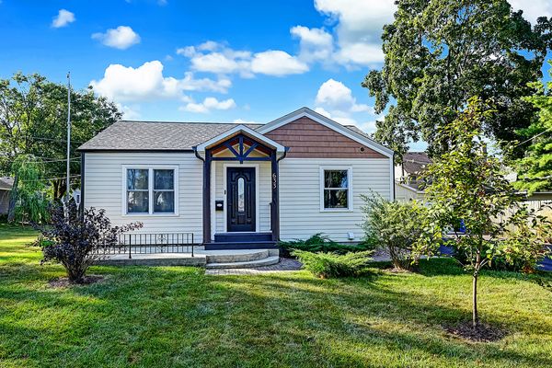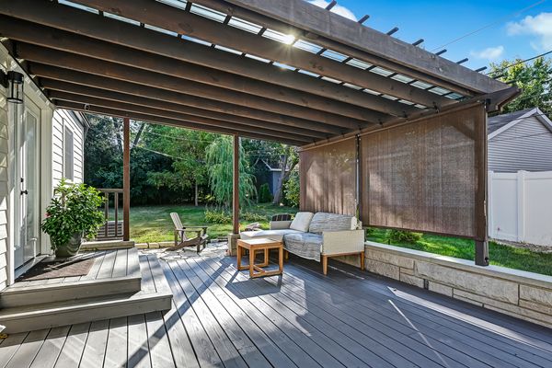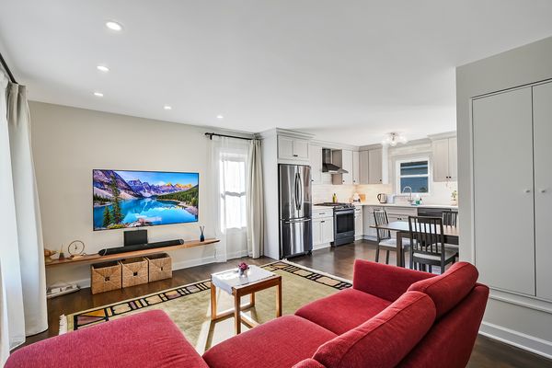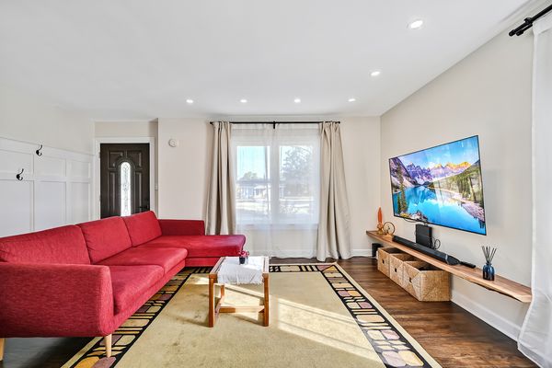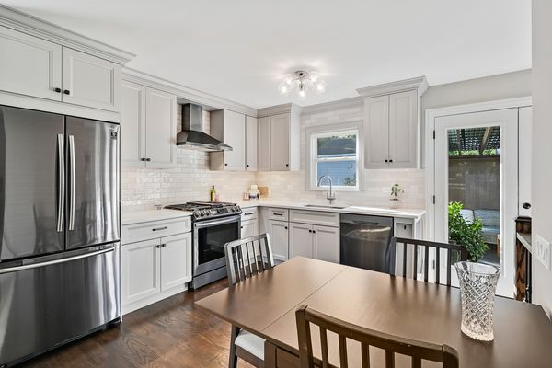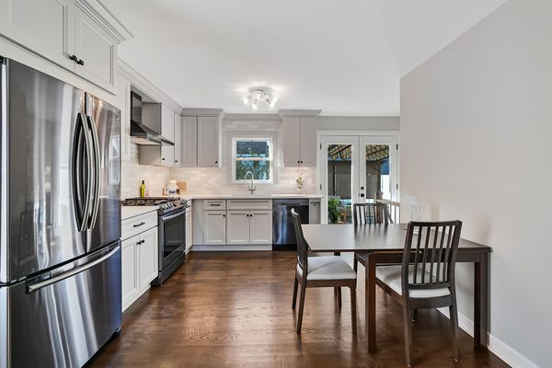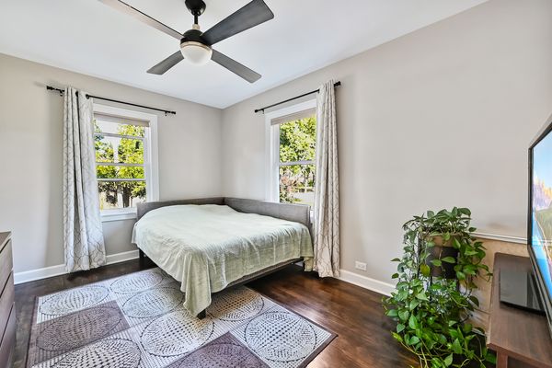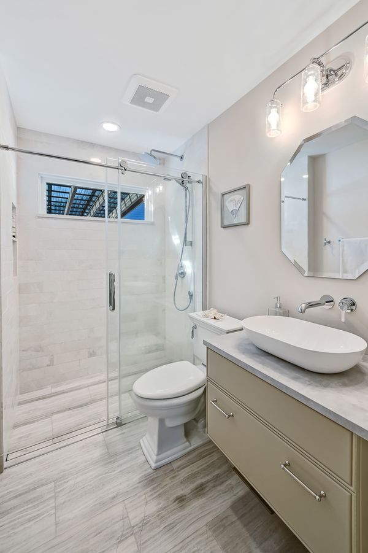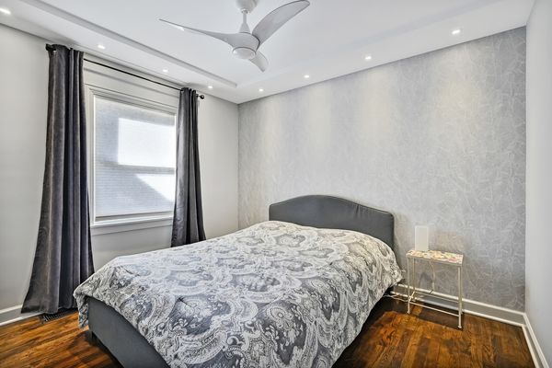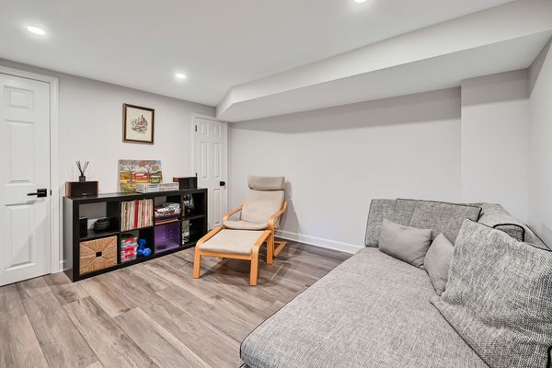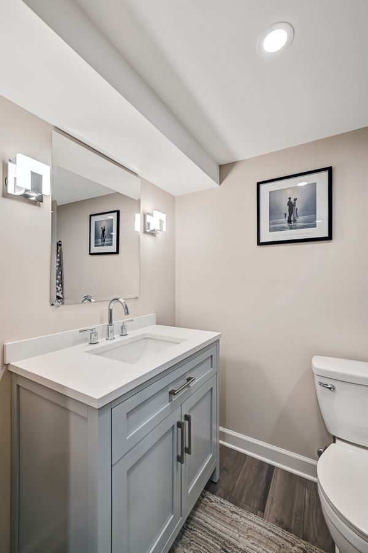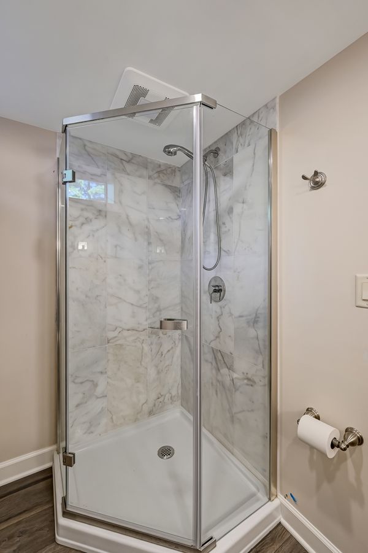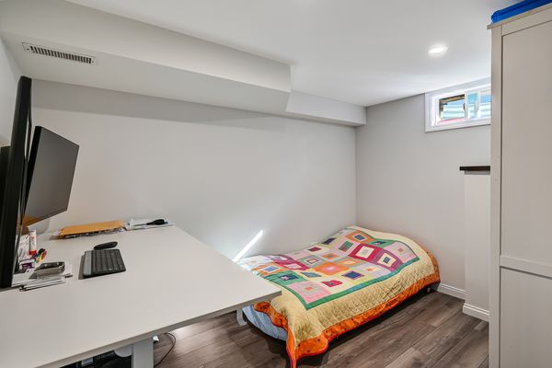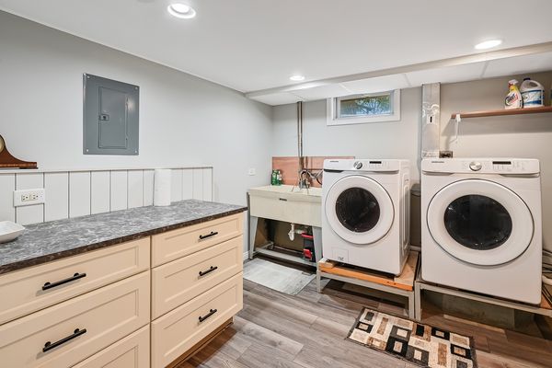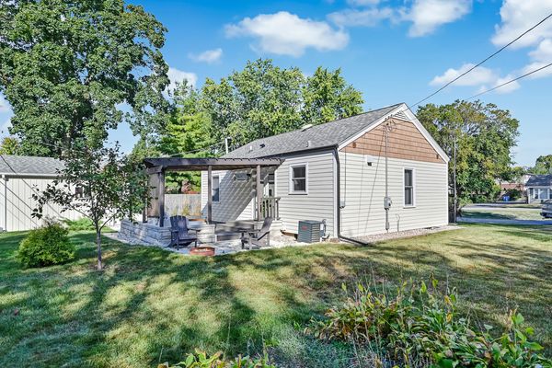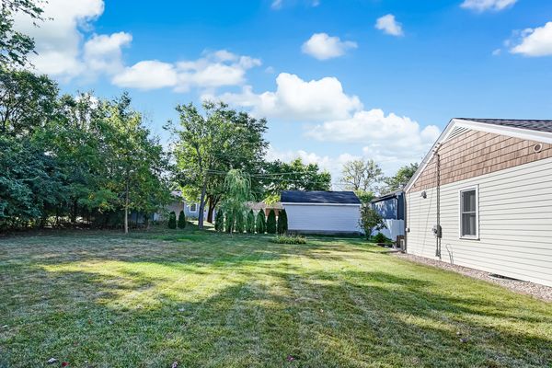633 Dawn Place
Downers Grove, IL
60515
About this home
This modern, fully renovated ranch home, located in the highly sought-after DG North High School district on a quiet cul-de-sac, offers elegant living spaces with thoughtful design throughout. The entire home has been freshly painted inside and out, featuring new engineered wood flooring and designer light fixtures. The custom kitchen boasts quartz countertops, stainless steel appliances, and a charming window above the sink. The spacious primary bedroom, a second well-appointed bedroom, and a luxurious remodeled bathroom with new tile, vanities, and fixtures add to the home's comfort. A full finished basement includes a family room, office, laundry room, and utility sink. With a rebuilt garage, new roof, siding, driveway, windows, and doors, along with a huge backyard oasis featuring an oversized deck and pergola, this home is move-in ready. The property also offers plenty of space for a future home addition, making it ideal for growing families. Conveniently located just blocks from downtown Downers Grove's dining, shopping, train, parks, and award-winning schools, this home is the perfect blend of modern style and future potential.
