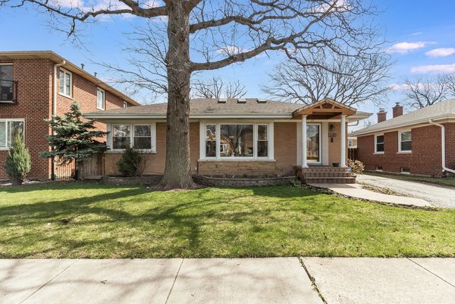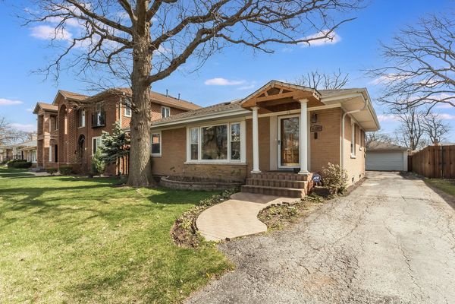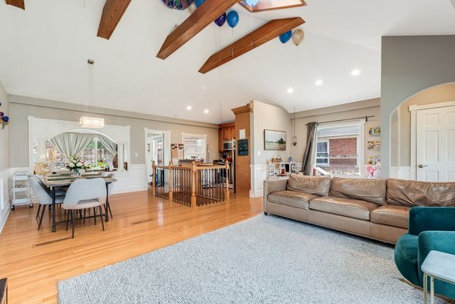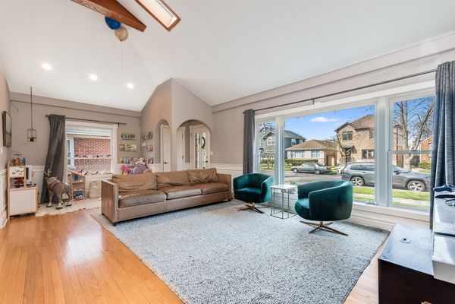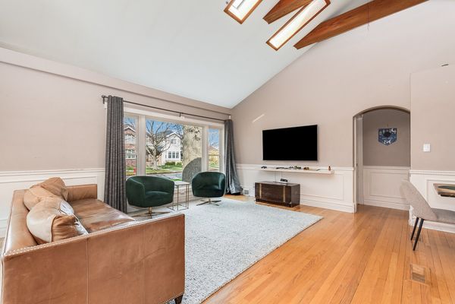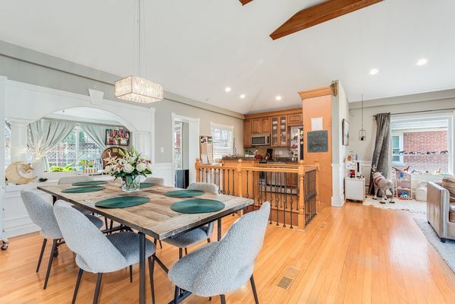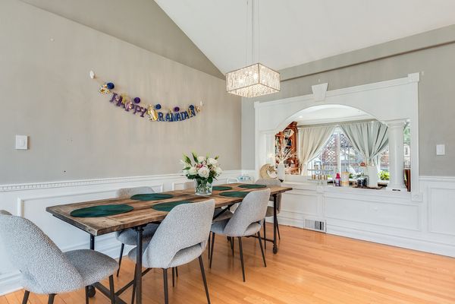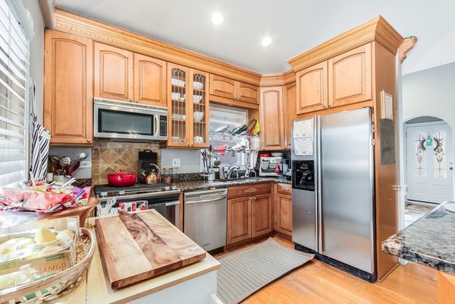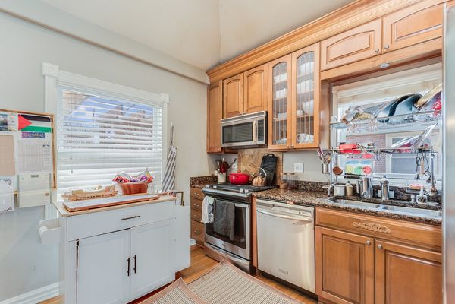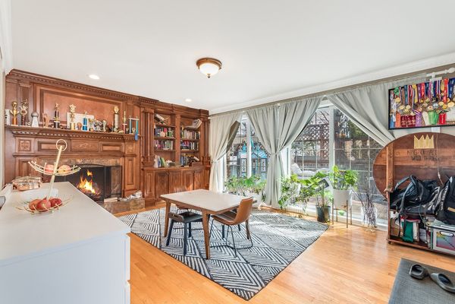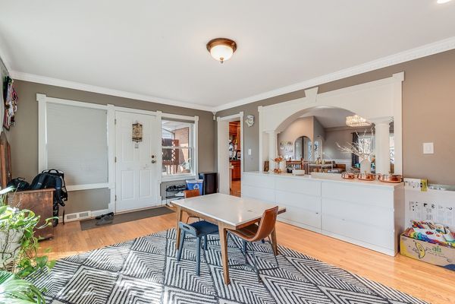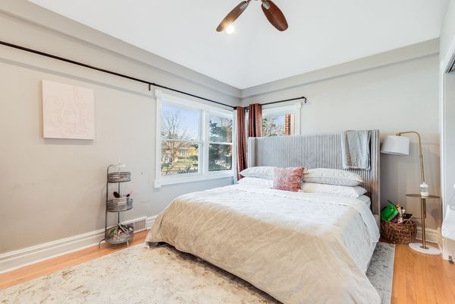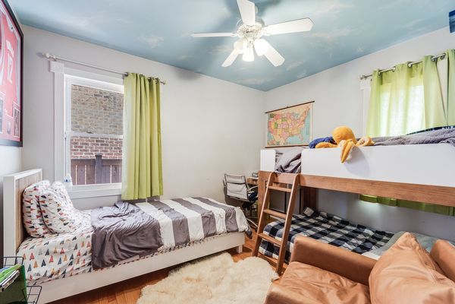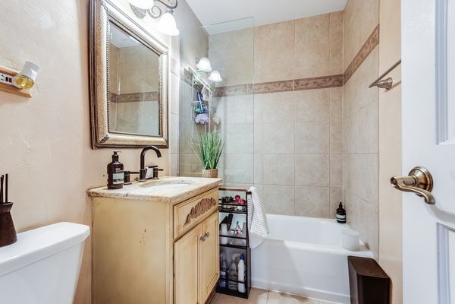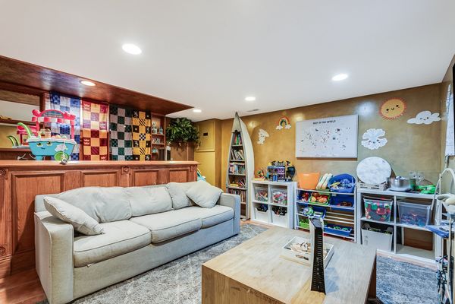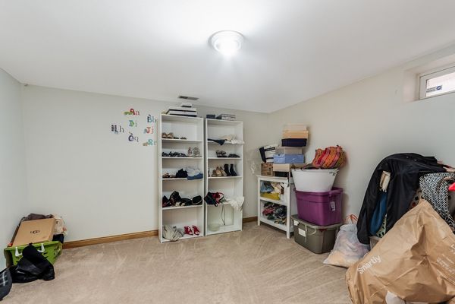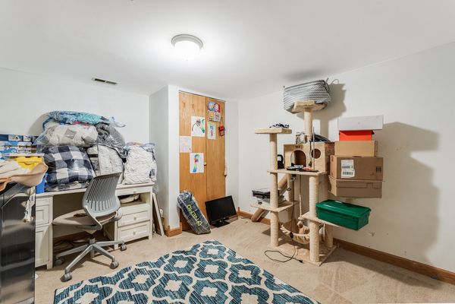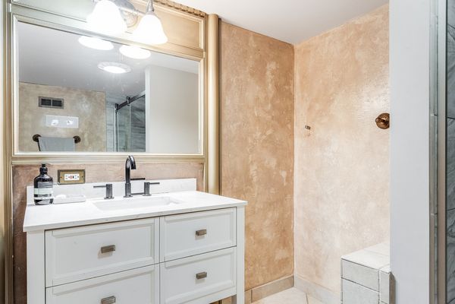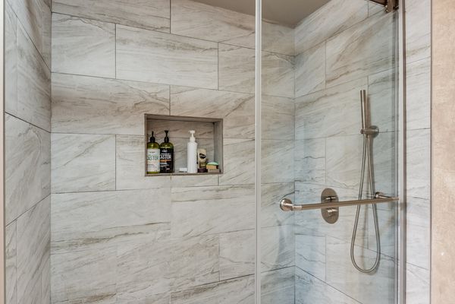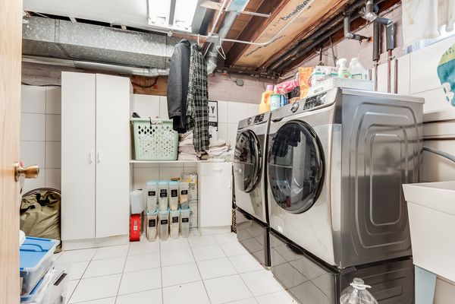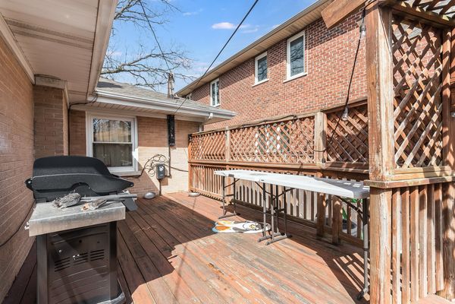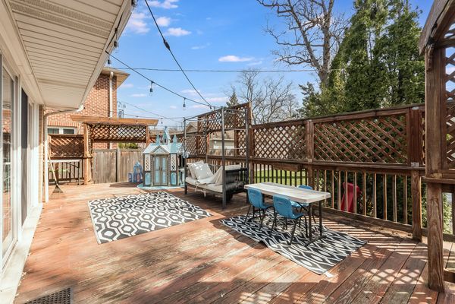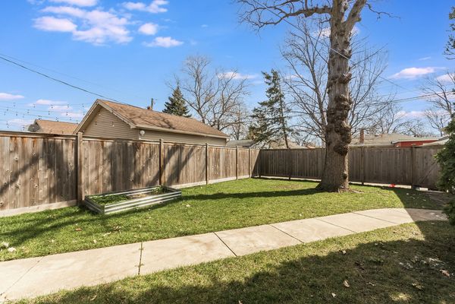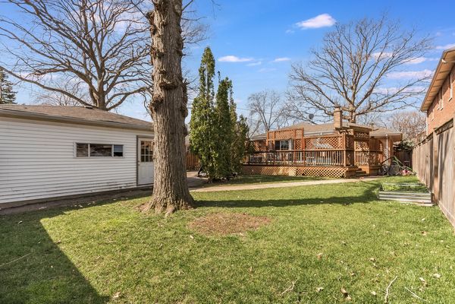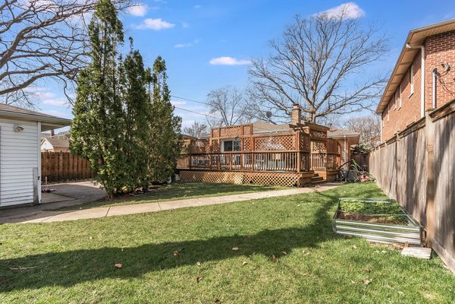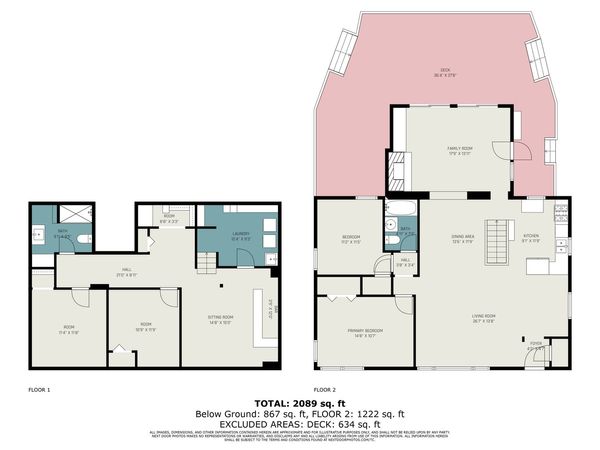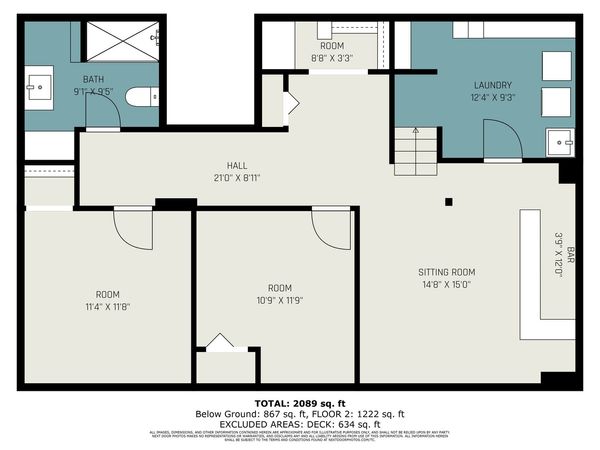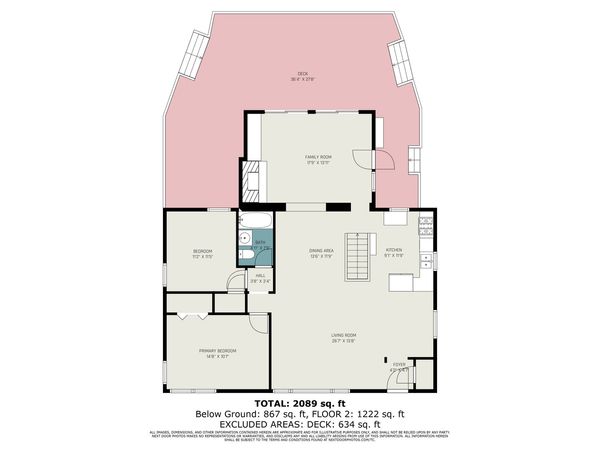6327 N Keeler Avenue
Chicago, IL
60646
About this home
Come check out this beautiful custom made home on a double lot in the much desired Saugnash neighborhood!! As you walk in you will be greeted by a massive open floor concept with an updated kitchen overlooking the dining room and living room. Huge vaulted ceiling with accompanying skylights give the home an even bigger feel with tons of natural light coming into every inch of this home. Towards the back end you will see a sizable addition with beautiful wood work that elevates the room for a prefect office, entertaining space, play area, or anything else you can imagine. Right off the addition is a substantial deck perfect for grilling out on those warm summer nights. Wrapping up upstairs, you will find two large bedrooms and an updated full bath. As you walk downstairs you will be taken in by a family room/den/bar/entertaining concept that is a flexible space to meet any of your needs. The lower level also bears two more large bedrooms and another full updated bath, as well as a ton of storage space and laundry room. To round out this perfect home, there is a 2 car garage and spacious yard in the back of the property. Best part is this home is just minutes away from Saugnash parks, Whole Foods, Starbucks, tons of shopping, restaurants, golf course and highway to make commuting very easy. Schedule a showing before it's gone!
