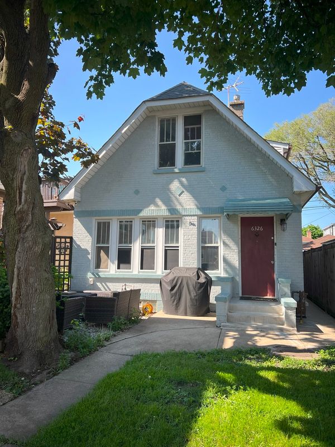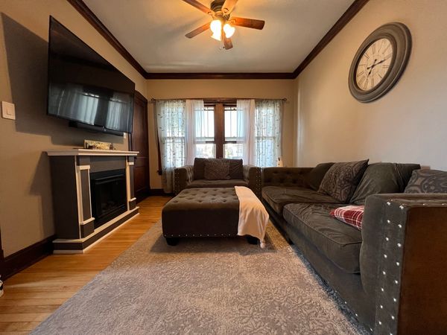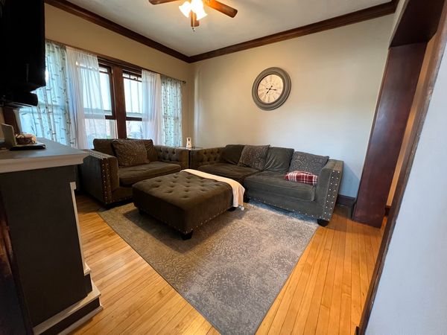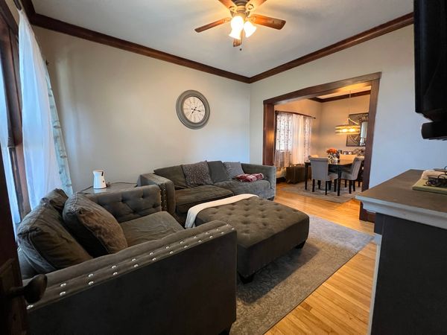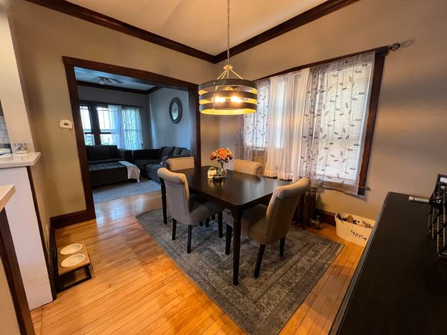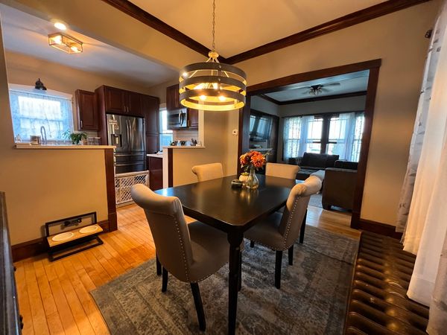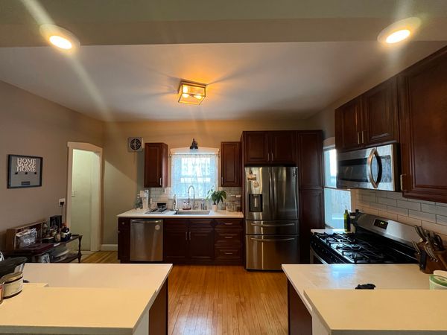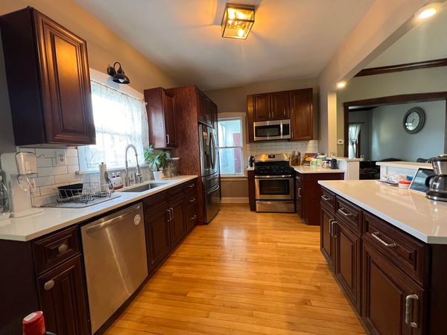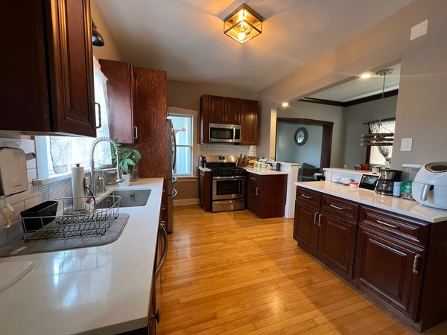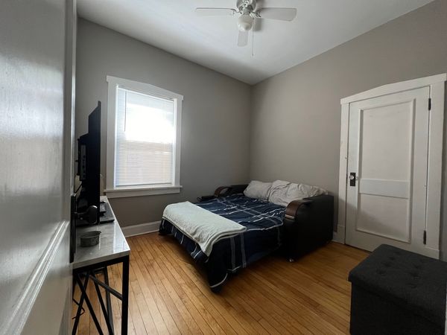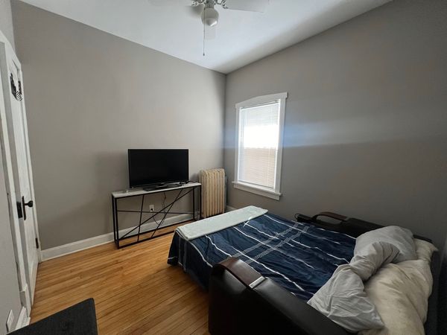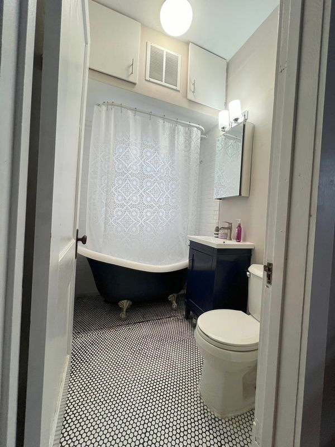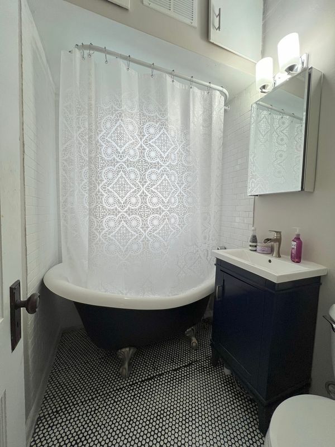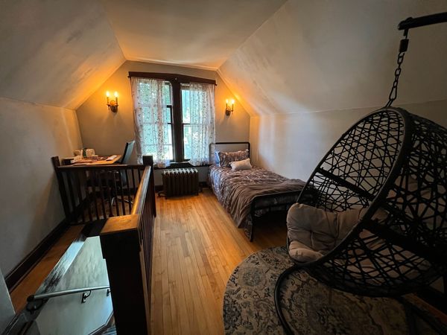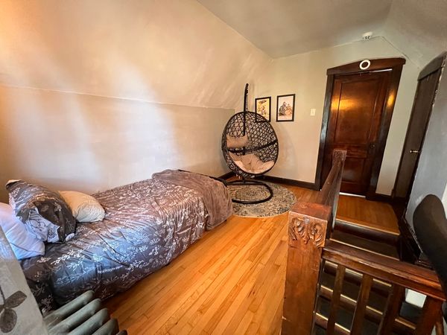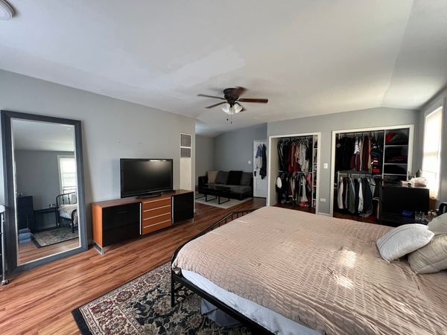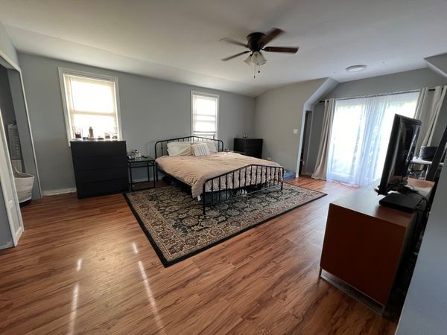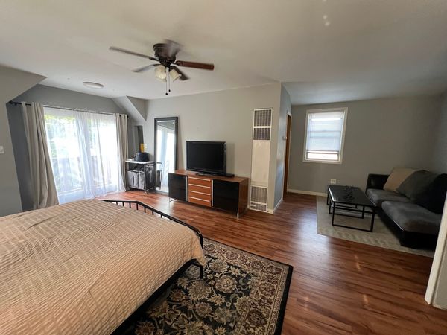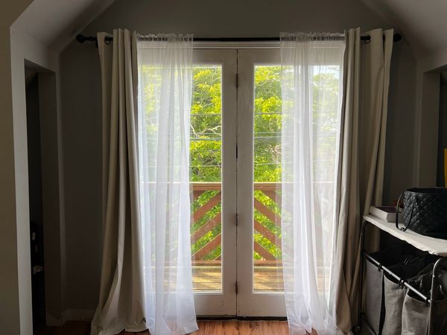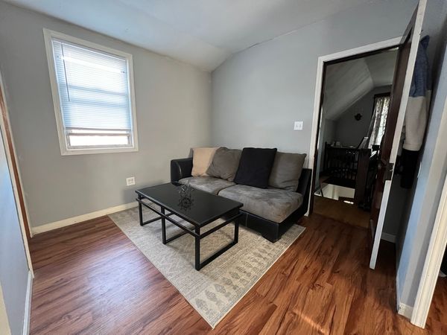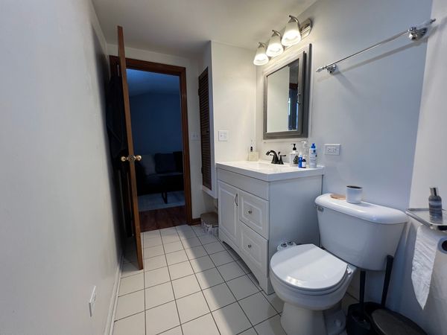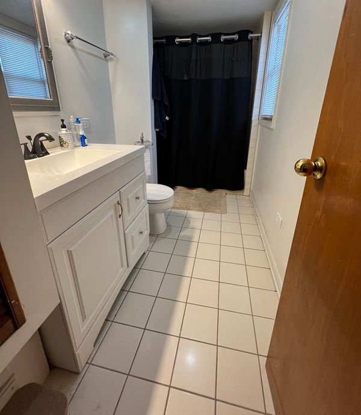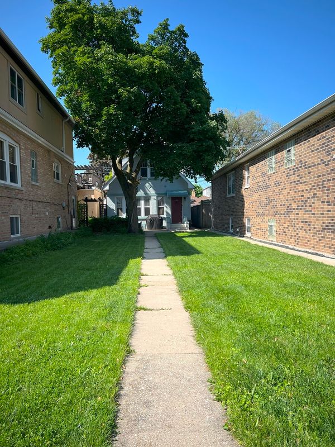6326 W Berenice Avenue
Chicago, IL
60634
About this home
Welcome to your newly updated haven! This 2 bed plus Den and 2 bath has the perfect blend of modern aesthetics and thoughtful design, creating an inviting atmosphere that you'll be proud to call home. Situated in a prime location near Merrimac Park, this home offers the ideal combination of comfort and convenience. Experience the seamless flow between the living, dining, and kitchen areas. Perfect for entertaining guests or enjoying quality family time. The heart of the home features a brand new kitchen with ample storage space, custom cabinetry, and a spacious pantry. Enjoy newly refinished hardwood flooring throughout the home, complemented by modern fixtures and finishes. Primary bedroom features a generously sized double closet, ensuite bathroom, and private balcony. The second bedroom is located conveniently on the main floor. The Den is spacious and ideal for a home office or additional bedroom; this flexible space can be customized to suit your lifestyle. Enjoy the latest smart home features like smart switches with app controlled lighting. Located on a large lot with a canvas front yard space awaiting your ideas. December 2021 full tear off roof. Close to schools, parks, shopping, and many dining options! Broker has a direct interest in the property.
