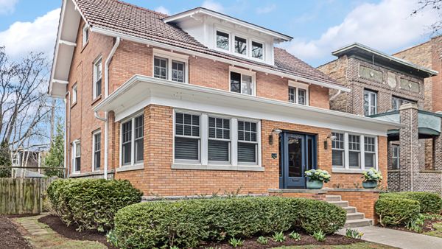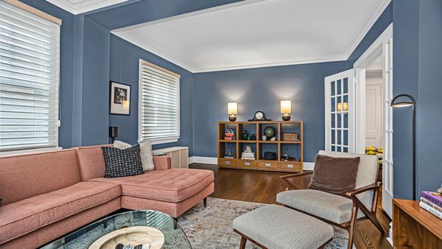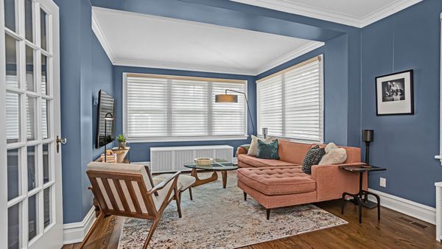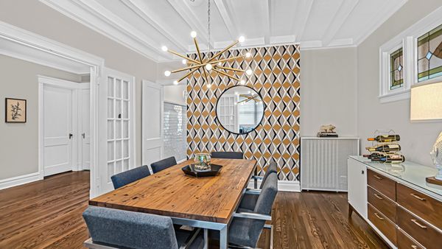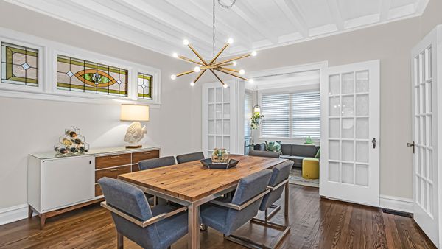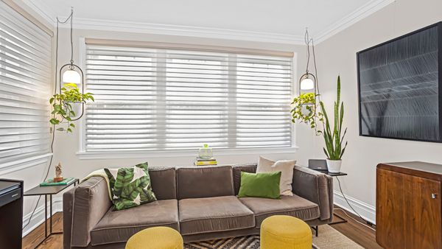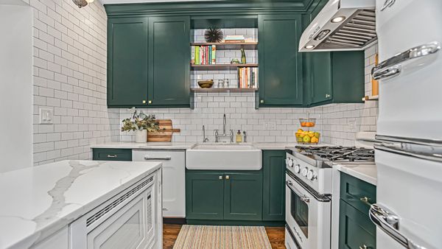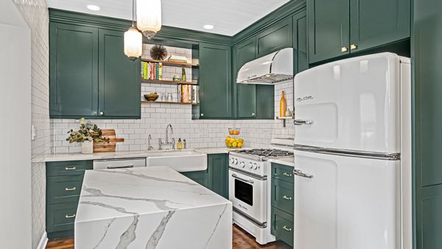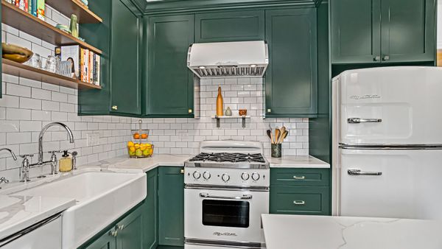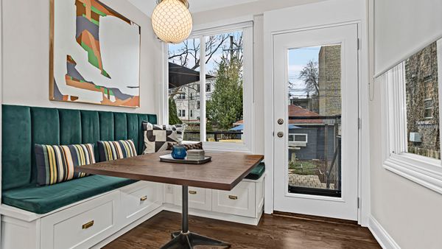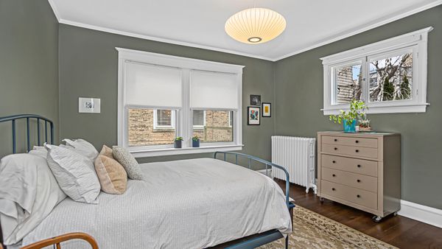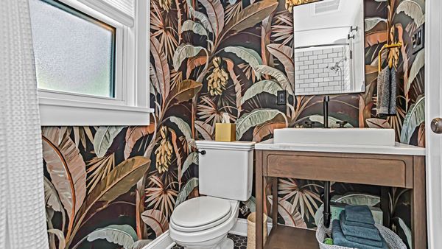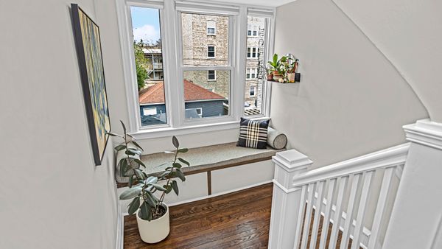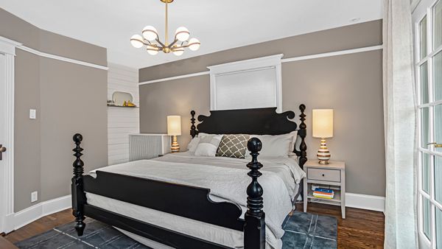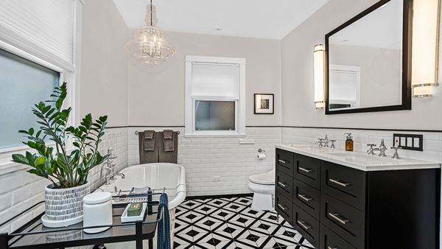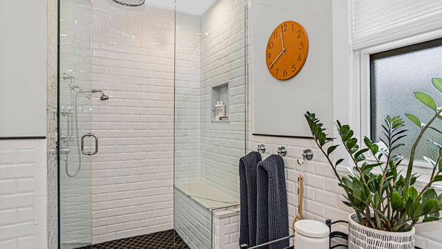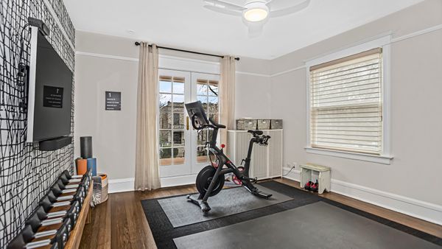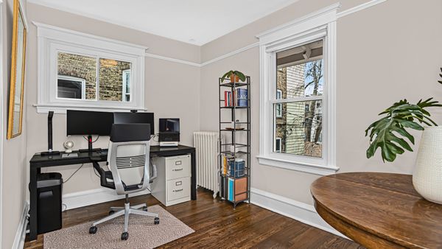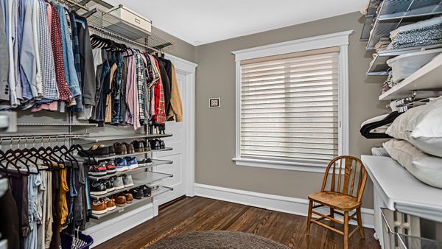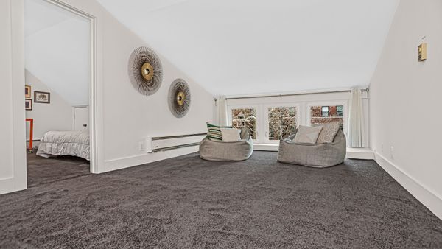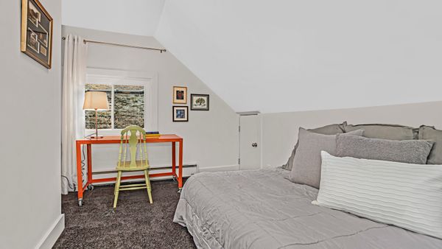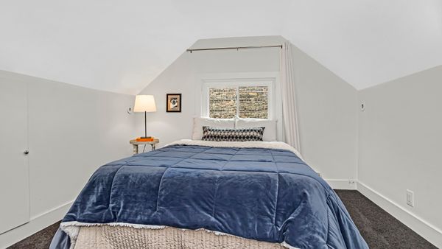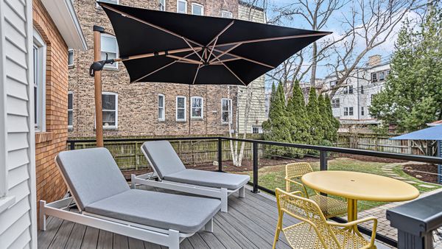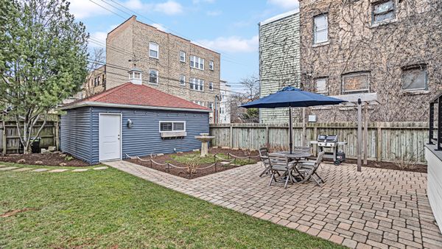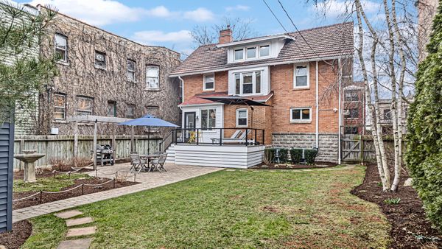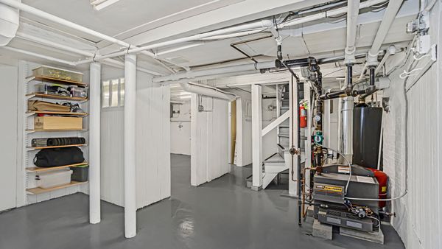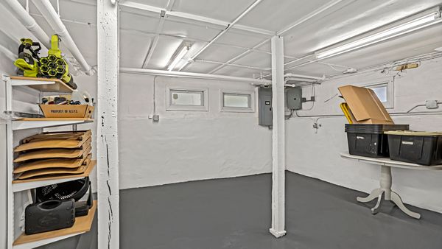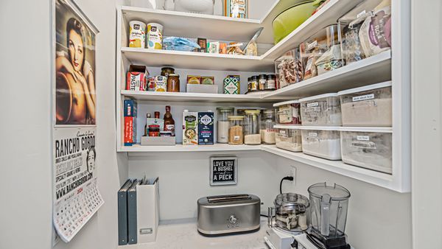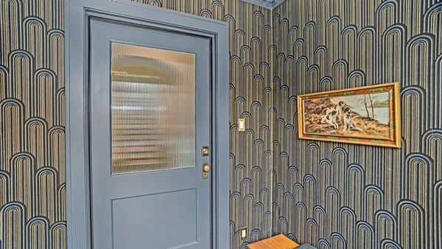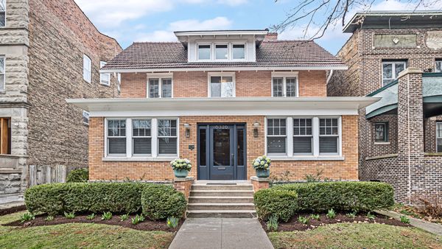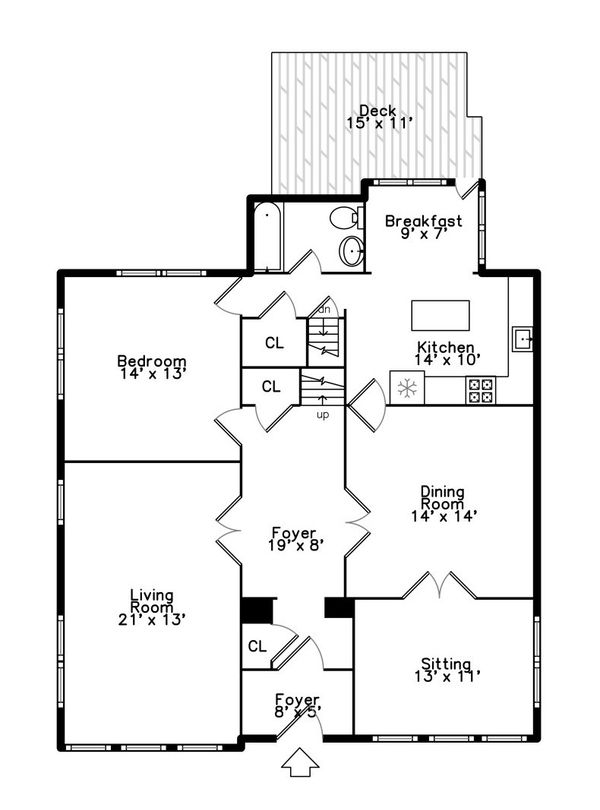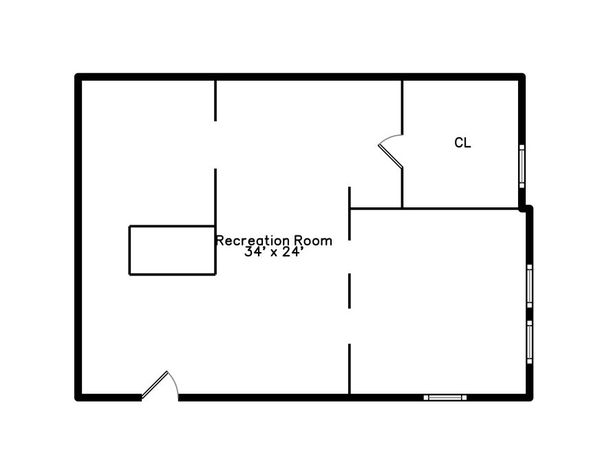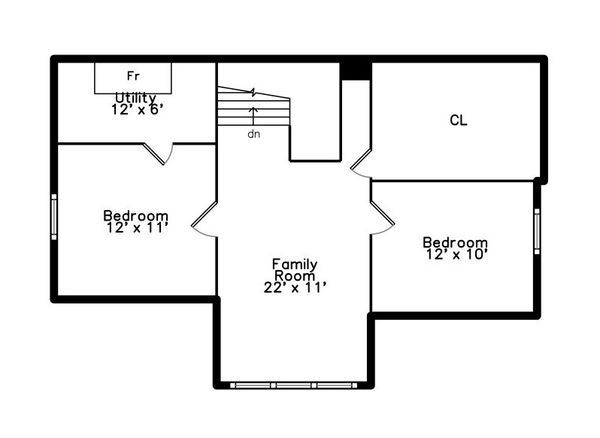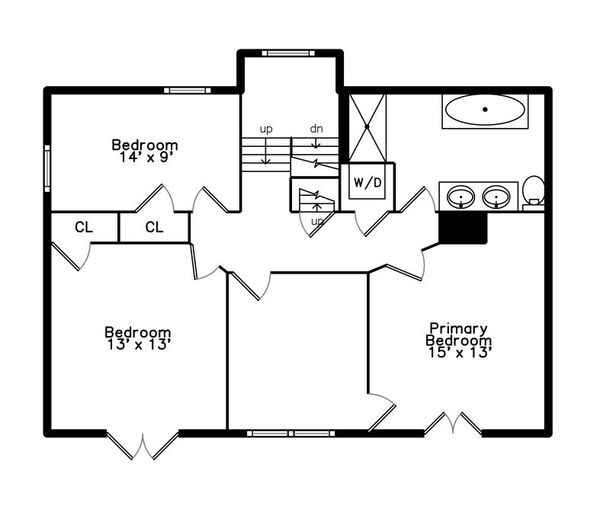6326 N Wayne Avenue
Chicago, IL
60660
About this home
This stunning Prairie-style brick home on a 50' lot in Edgewater leaves no detail overlooked. The vintage property has been meticulously cared for by the owners and boasts multiple gathering areas, including a large living room, an enclosed sun porch room, and a separate dining area. The interior is tastefully decorated with Holly Hunt wallpaper, stunning light fixtures, great millwork, and a stained glass window. The kitchen and breakfast nook overlook the expansive deck and backyard making this the perfect house for entertaining. The vintage details continue in the kitchen with a retro Big Chill appliance package, floor-to-ceiling subway tile, and beautiful hunter-green cabinets. A first-floor bedroom and full bath offer convenience for guests or family members. The second floor greets you with a sunny reading nook on the staircase landing and three spacious bedrooms with an oversized bath with heated floors, a soaking tub, and a separate shower. One bedroom connected to the primary has been converted into a decadent walk-in closet. The third floor offers two more spacious bedrooms and a large family room area, which could easily be turned into a primary suite with an additional bathroom. The backyard is an urban oasis with a new low-maintenance deck with a modern wire railing. The yard has been professionally landscaped and has a lovely perennial garden, fountain, and pergola. The basement is unfinished, but spacious and spotless, with exterior access that can serve as a mudroom. This fantastic home is close to everything walk to restaurants, public transportation, Lake Michigan, and parks.
