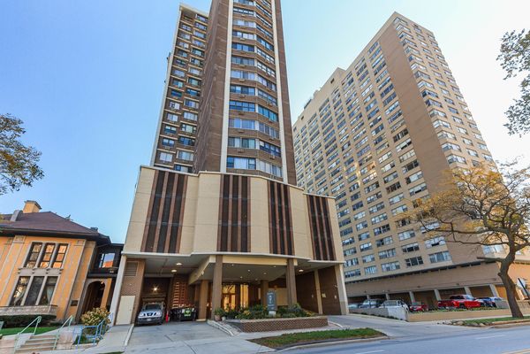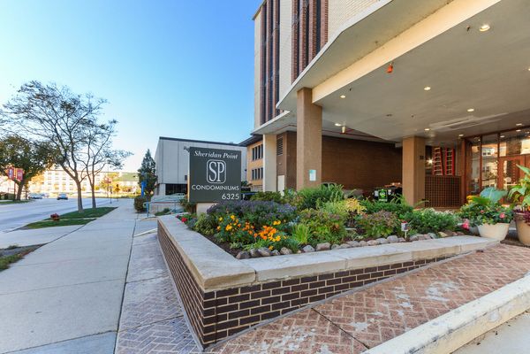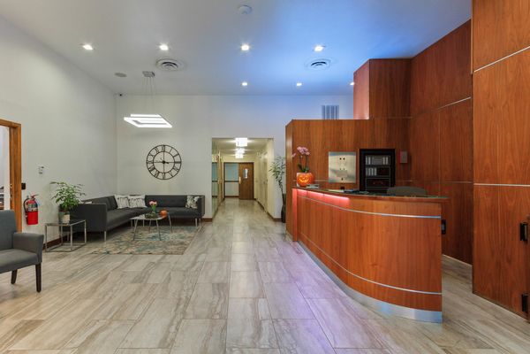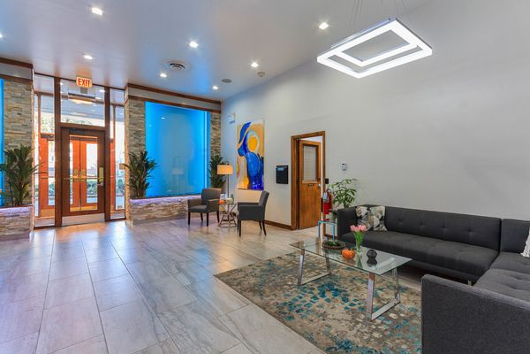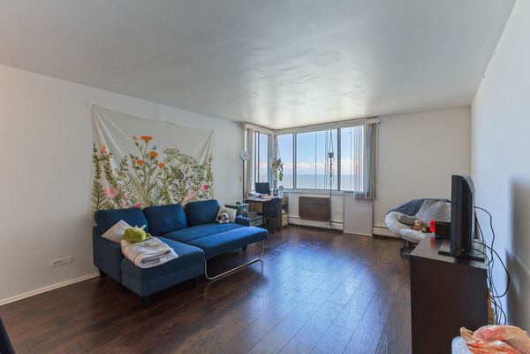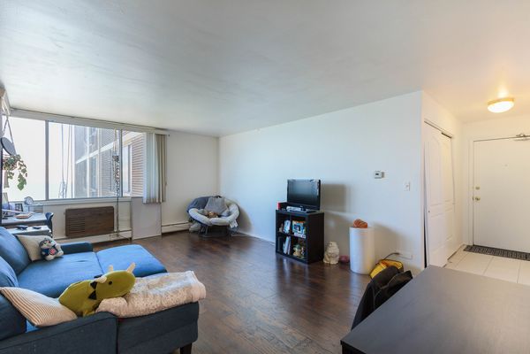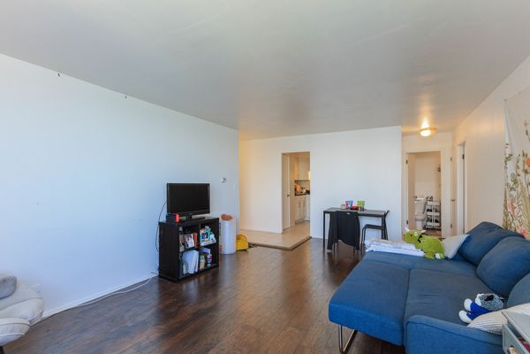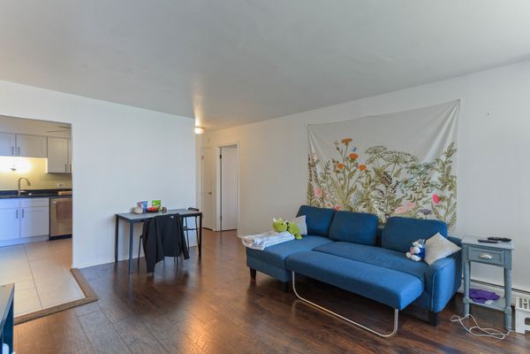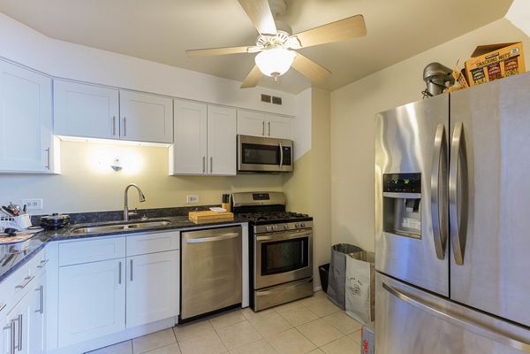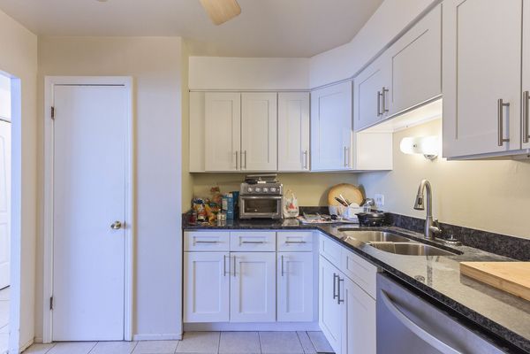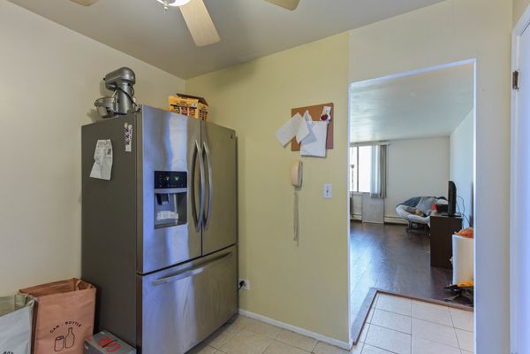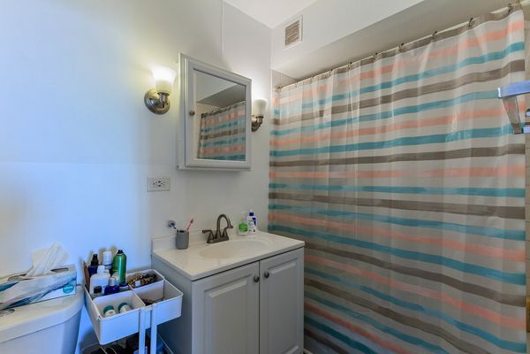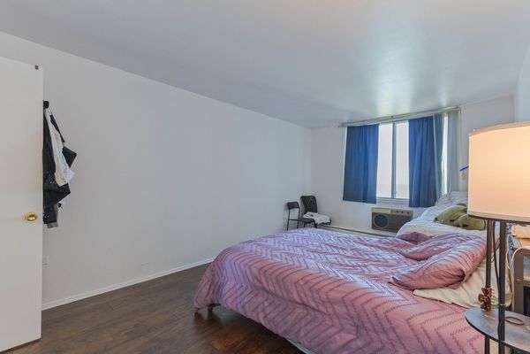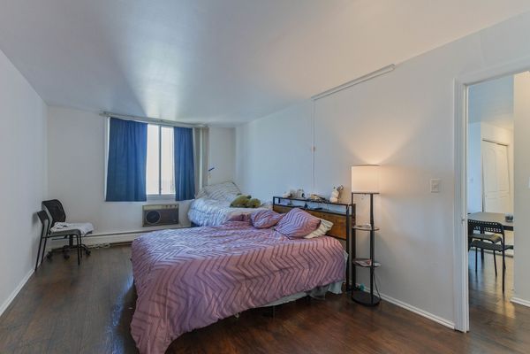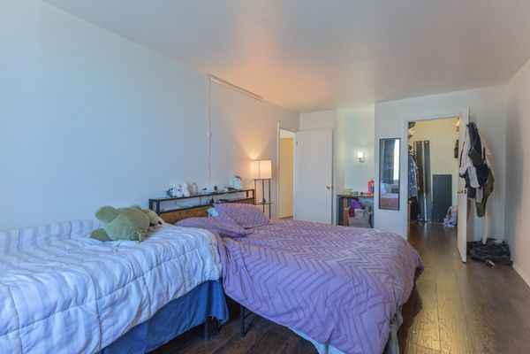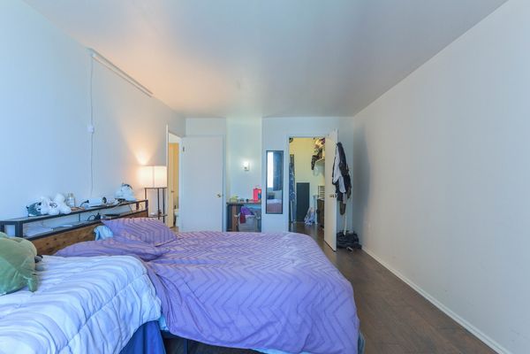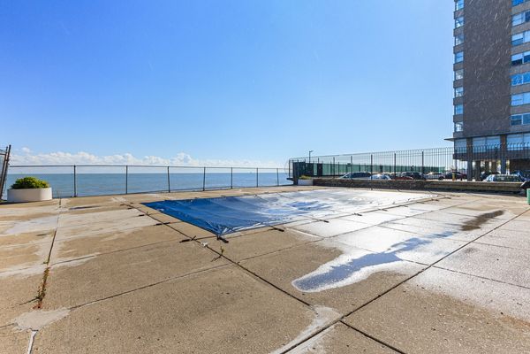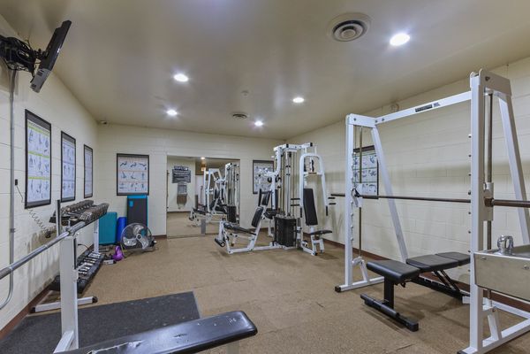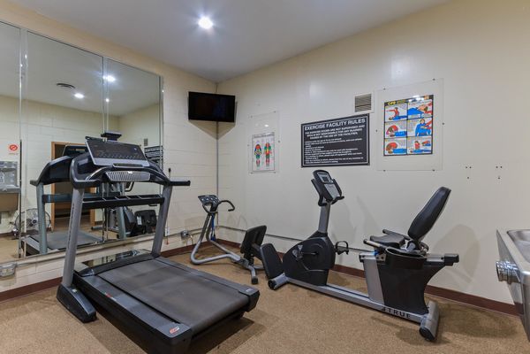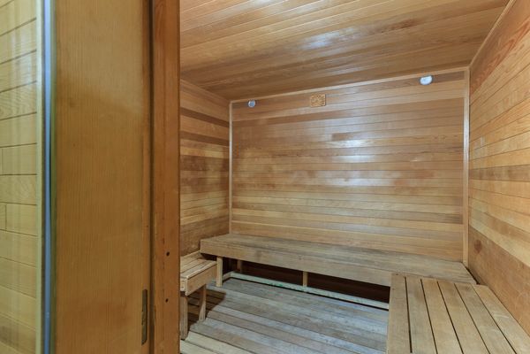6325 N Sheridan Road Unit 1201
Chicago, IL
60660
About this home
More than a residence, but a lifestyle. Perched on the 12th floor, this immaculate unit offers breathtaking views of Lake Michigan that will captivate you from the moment you wake to the moment you retire for the evening. Imagine starting your day with a cozy cup of coffee in the bedroom, peacefully gazing out at glistening tranquil waters. Entertain guests in the elegant living room amidst a romantic twilight backdrop of cotton candy skies and a shimmering lake. Mahogany wood laminate flooring throughout for easy clean up while exuding warmth and sophistication. The chef's kitchen is fitted with granite countertops, stainless steel appliances, and expansive contemporary cabinetry. Capacious primary bedroom equipped with a desk nook and expansive walk-in closet, ensures that your living space remains uncluttered and inviting. Upgraded bath with modern fixtures and crisp linen vanity completes the unit. In addition to the stunning interior, the building also offers a range of amenities to round out your daily routine. A lakeside sun deck is perfect for soaking in the sun, meditating, or practicing yoga. Maintain your active lifestyle at the gym or swimming laps the pool, relax in the sauna after a long day, or host unforgettable gatherings in the party room. With the convenience of a laundry room and storage lockers, life here is all about ease and comfort. Investors, take note! There is no rental cap in this building, creating an unparalleled opportunity for your future investment. Prime location for exploring the lakefront and Rosemont Avenue Beach, take leisurely strolls in nearby parks, and discover a thriving culinary scene just around the corner. Luxurious lake front living and elegance awaits, schedule your showing today.
