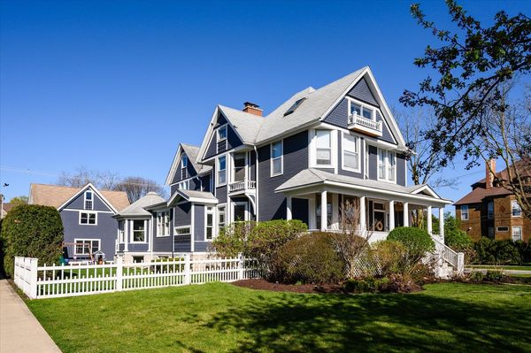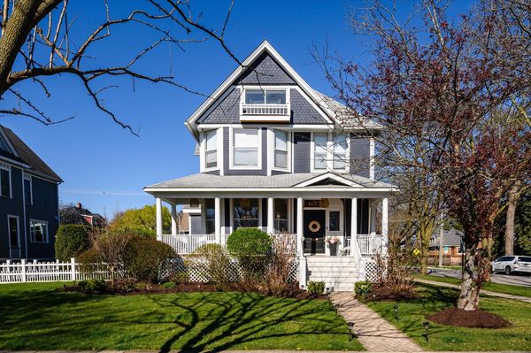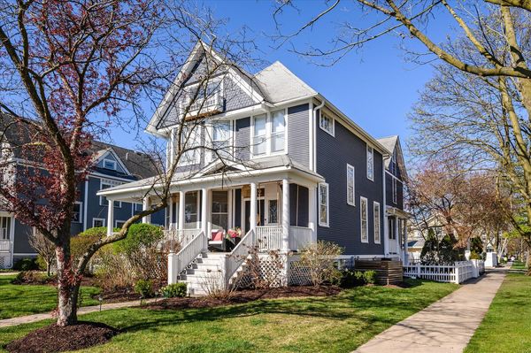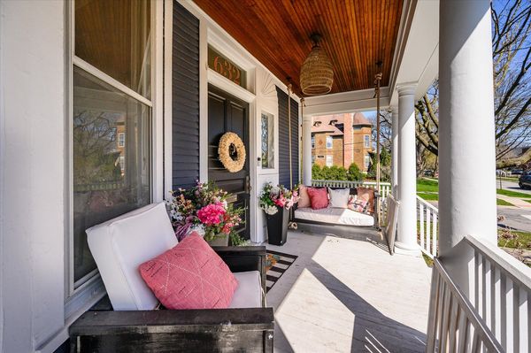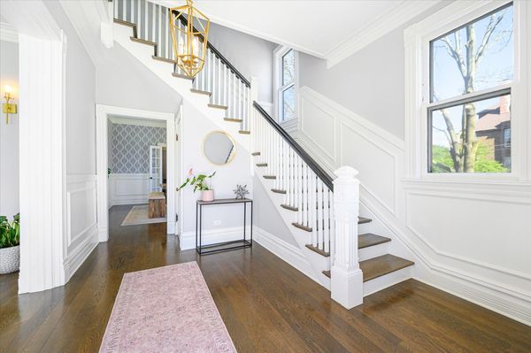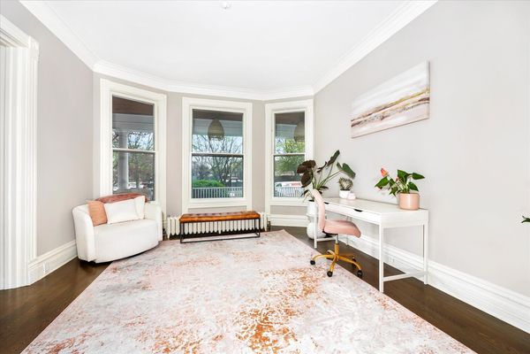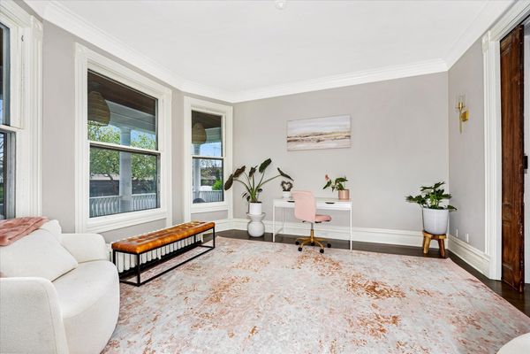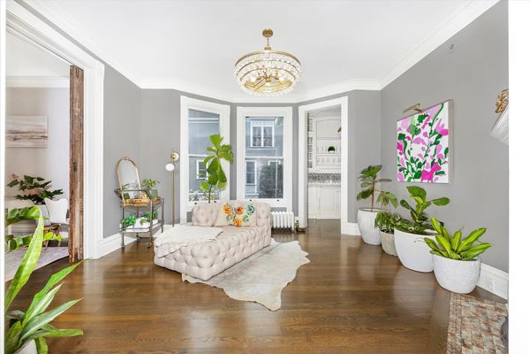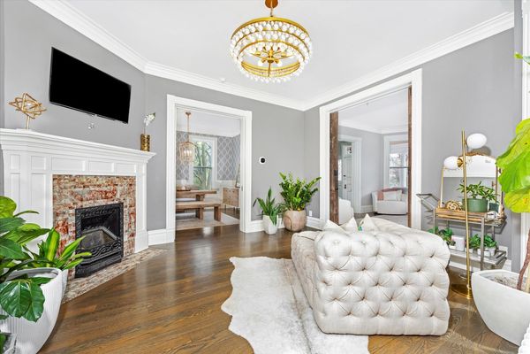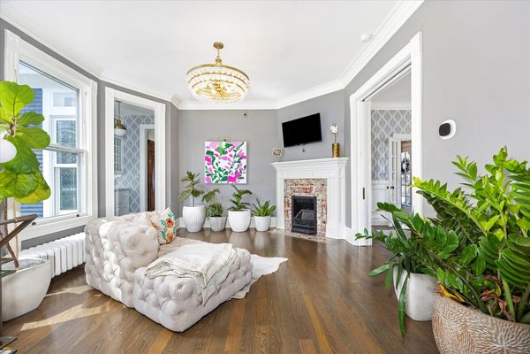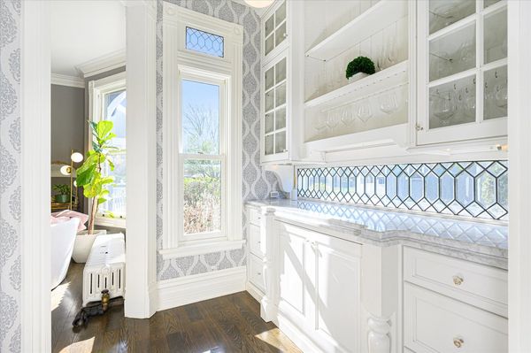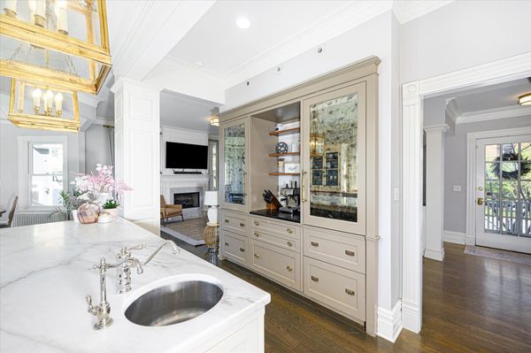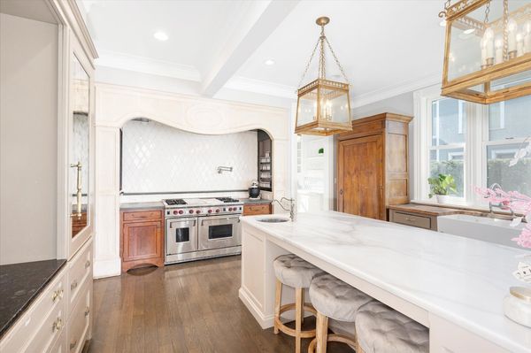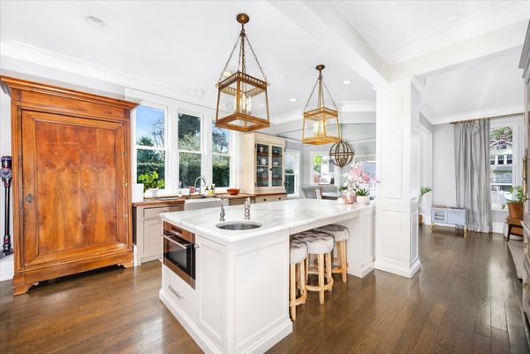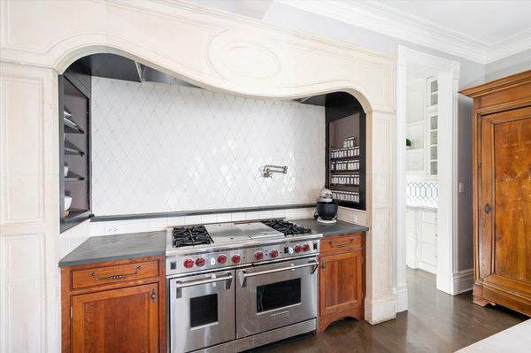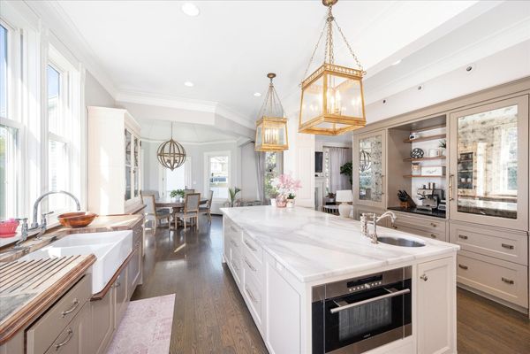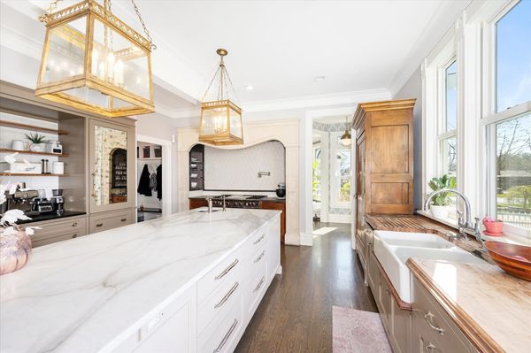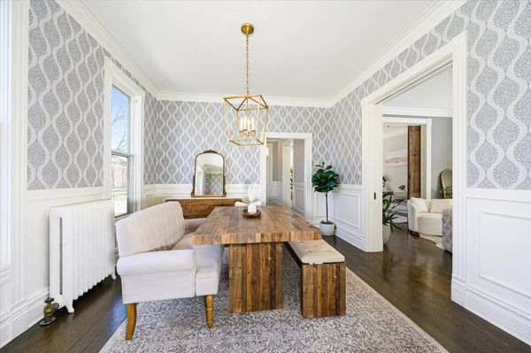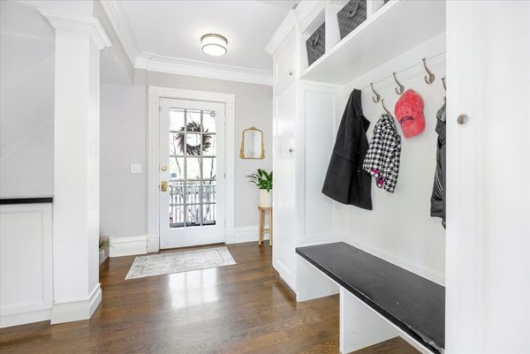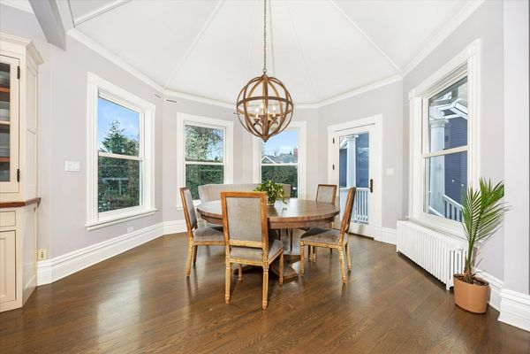632 Lathrop Avenue
River Forest, IL
60305
About this home
This stunning 6 bedroom, 4.1 bathroom home offers a blend of historic charm and modern amenities and custom cabinetry throughout. Upon entering, you are greeted by a double parlor living room featuring reclaimed pocket doors that can be closed to create a cozy office around the original fireplace with custom art deco tile. The adjacent formal dining room and butler's pantry features elegant leaded glass windows and custom wallpaper. Walk back into the heart of the home - the open concept Jean Stoffer designed kitchen, where a rarely seen hand carved limestone mantel frames the top-of-the line Wolf oven/convection oven set with a built-in grill and griddle, perfect for making pancakes in the morning. The kitchen also features a built-in Sub Zero refrigerator and freezer, hidden refrigerator and freezer drawers throughout, custom cabinetry, and a double farm sink. Enjoy the light-filled eat-in area overlooking the professionally landscaped backyard, which opens to the family room with a gas fireplace. Spacious mudroom and powder room with custom cabinetry and mudroom closets complete the first floor. Second level offers four large bedrooms, including ensuite primary with steam shower and a convenient second floor laundry; along with three additional spacious bedrooms and a full updated bathroom with dual sinks. Walk upstairs to the finished third level, providing two additional bedrooms, another play space or private office, and separate laundry and full bathroom - ideal for guests or an Au Pair. Newly finished (2024) basement is a huge perk of the home - complete with all new windows, additional living space, renovated full bathroom, a play room, a meditation room, a wine cellar and a dug out gym with built-ins and heated floors. Property sits on an oversized 75'x157' corner lot, providing ample outdoor space, not to mention the two-story garage with usable second floor, offering versatility for rec room, kids play gym, gymnastics gym, batting cage area or workshop area. Professional recently painted exterior (2021), incredible natural light, updated light fixtures, and hardwood floors throughout. Located in the heart of River Forest- near Roosevelt Middle School, River Forest Library, River Forest Tennis Club, and more. Truly nothing to do but enjoy this beautiful home and all that River Forest offers!
