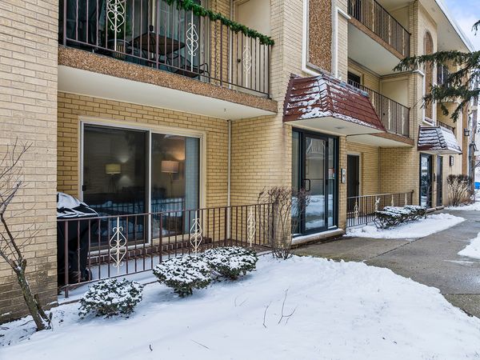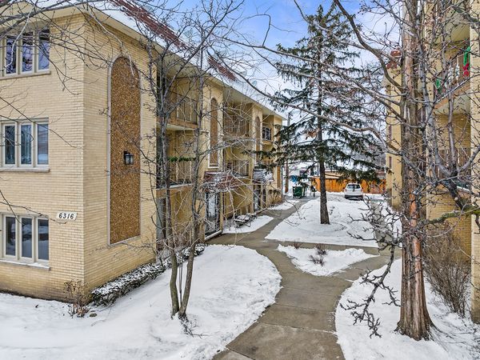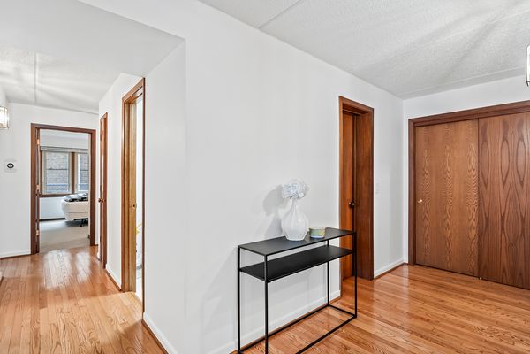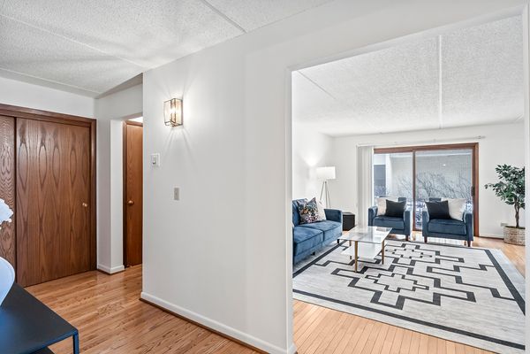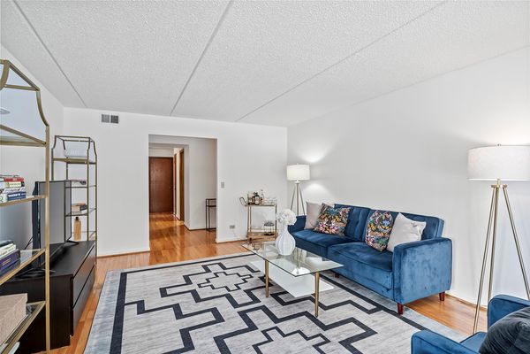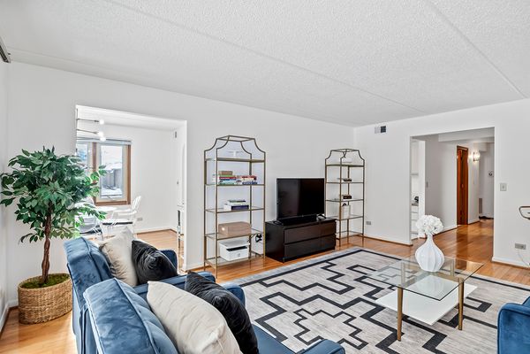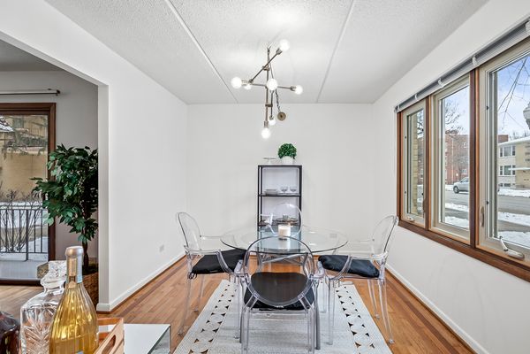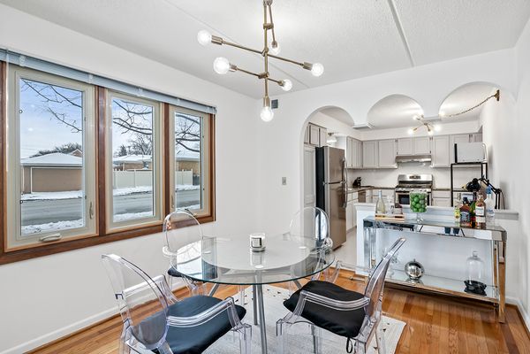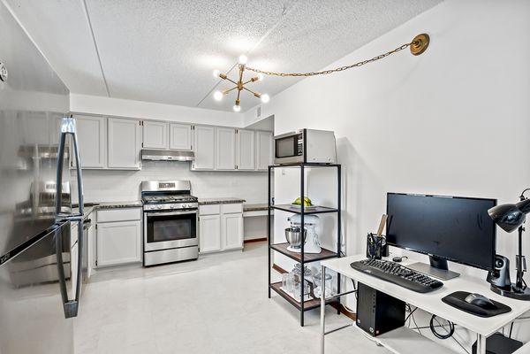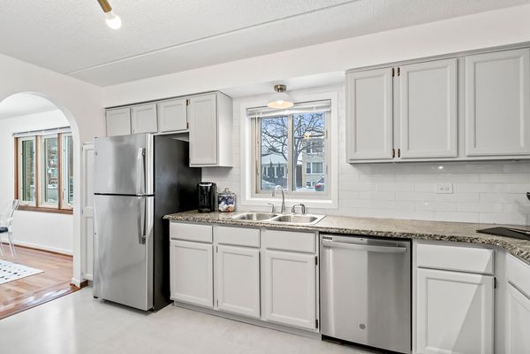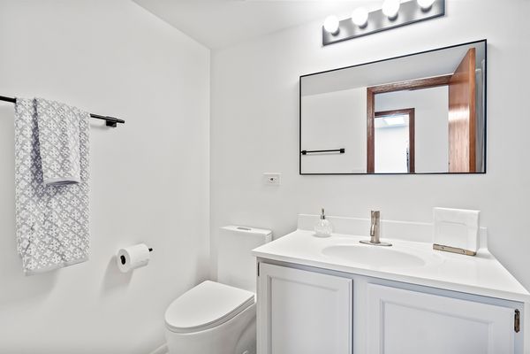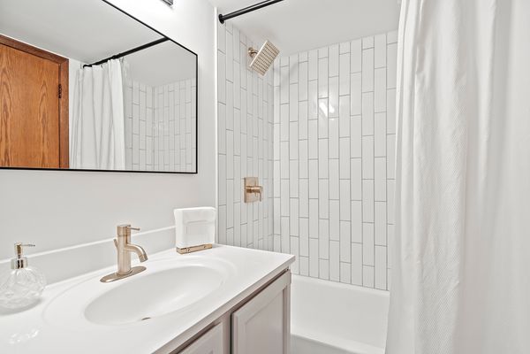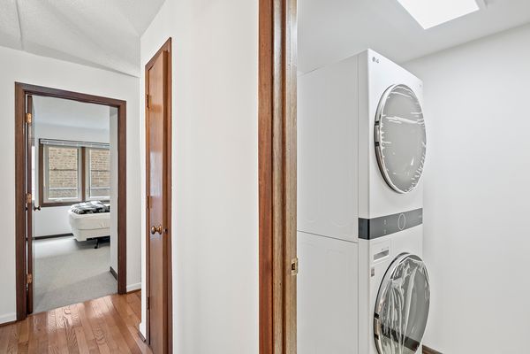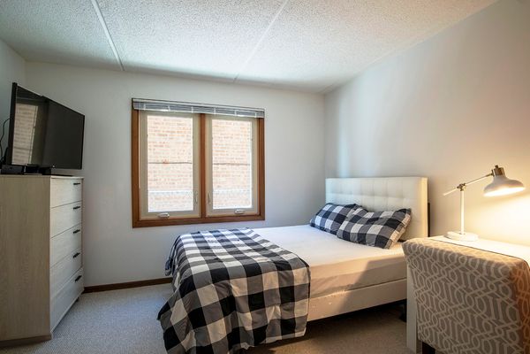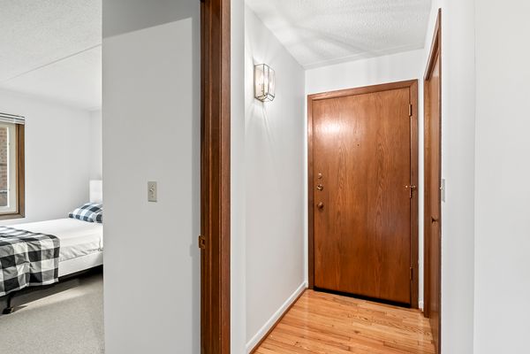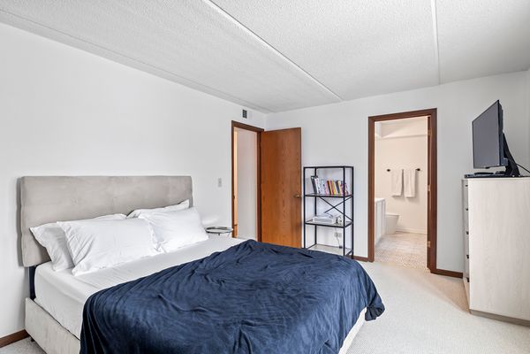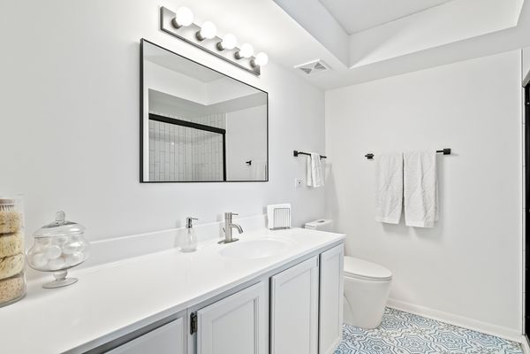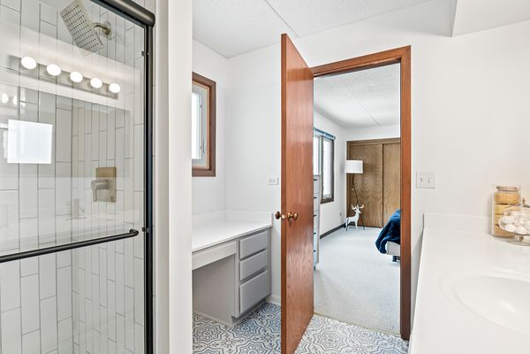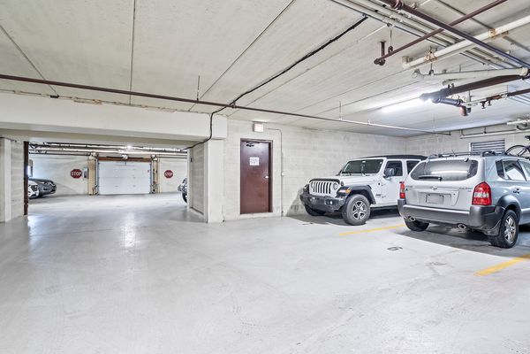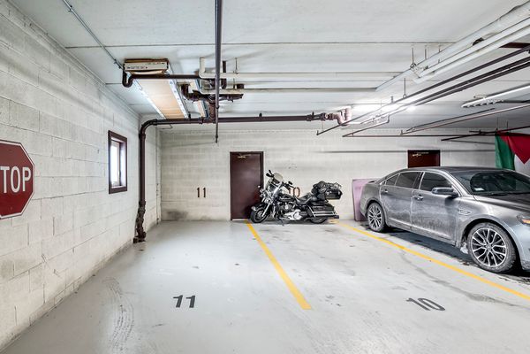6316 W Montrose Avenue Unit 101
Chicago, IL
60634
About this home
Why RENT when you can OWN? Welcome, as you unlock the door to homeownership with this beautiful 1st floor condo in Montrose Manor! This rare 2-bedroom, 2-bathroom corner unit, spanning 1, 500 sq. ft., is move in ready and waiting for you to call it home! As you enter through the formal foyer, you will find a good size coat closet & huge walk -in closet, great for storage or even a flex room (office/play room, etc.) As you pass through the hallway, you will be greeted by a spacious and bright living room that opens to a balcony/patio, perfect for relaxing or grilling in the warmer months. The separate dining room provides ample space for family dinners or game night! The recently updated kitchen features granite counters, stainless steel appliances (2020), and an extra eating area or office space. Newly painted cabinets with plenty of storage and a contemporary backsplash adds a touch of sophistication to this spacious kitchen perfect for those that love to cook! As you proceed down the hallway, you will come upon the recently updated 2nd bathroom, situated opposite the IN-UNIT laundry room (washer/dryer 2021). Continuing on, discover an additional rear entrance/exit for added convenience, alongside the 2nd bedroom. Adjacent is the primary bedroom, complete with a recently updated en-suite bath. This home feels open, airy and is flooded with natural light. Hardwood floors beautify the entire unit, complemented by carpeting in both bedrooms. Features also include newly installed HVAC system (2022) and freshly paint in its entirety. Heated garage with one parking spots (#7) and an additional storage closet (#7) completes all your condo living needs. Nestled in a small complex, this property offers both convenience and appeal. Located in close proximity and minutes away from Wilbur Wright College, Ridgemoor Country Club, Dunham Park, and quick access to I90. Why rent when you can make this beautiful condo in Montrose Manor your very own? This could be your new home in 2024, so don't miss out and schedule your showing today!
