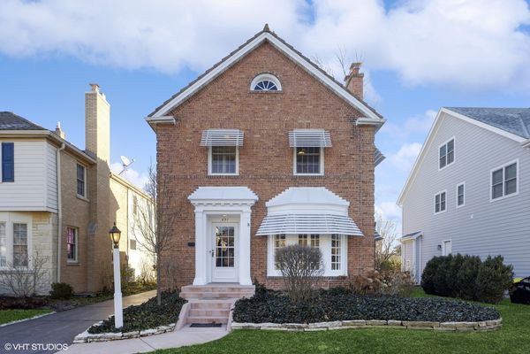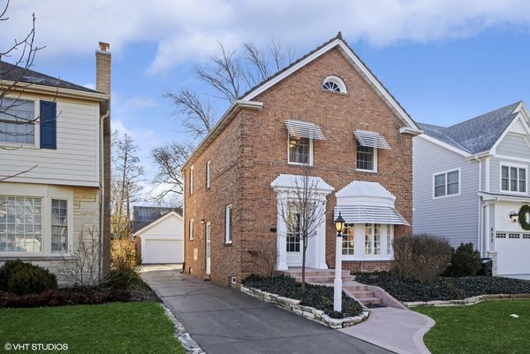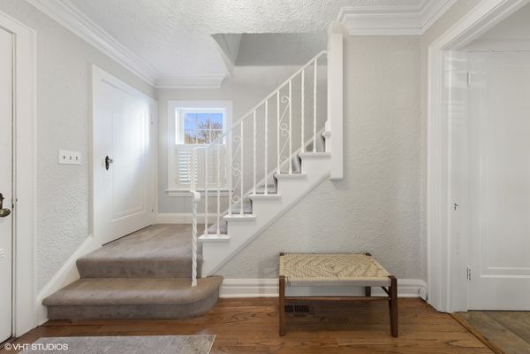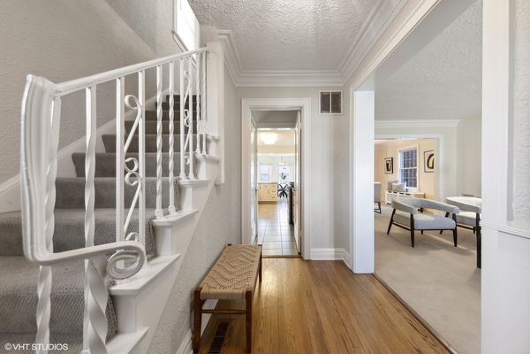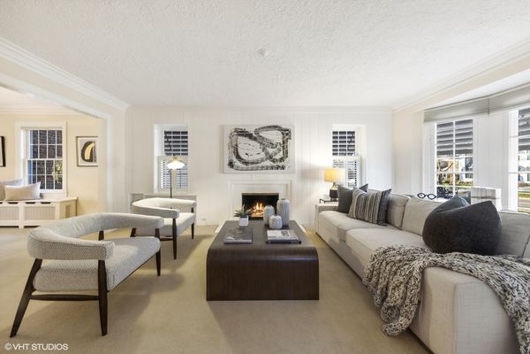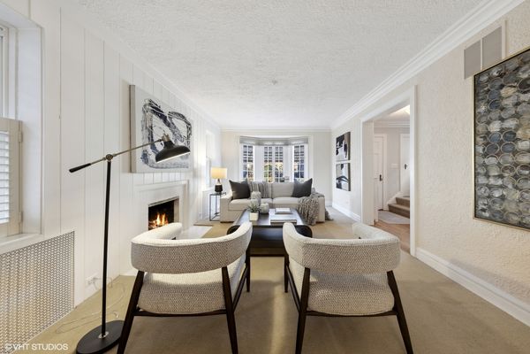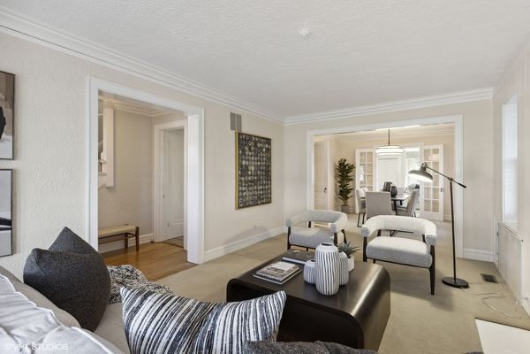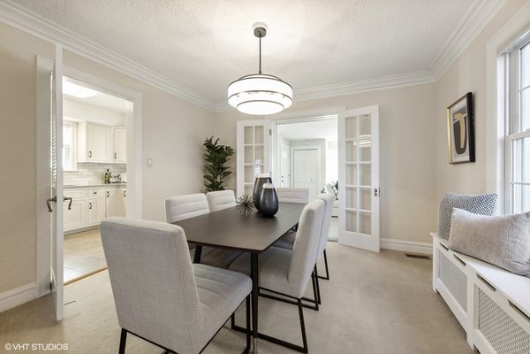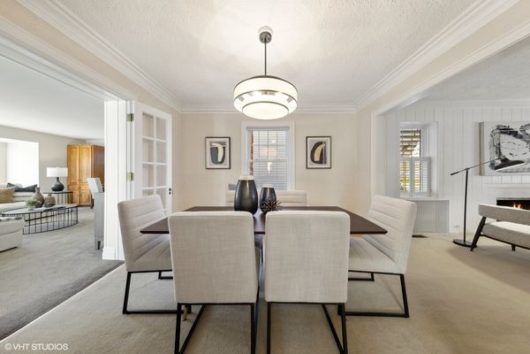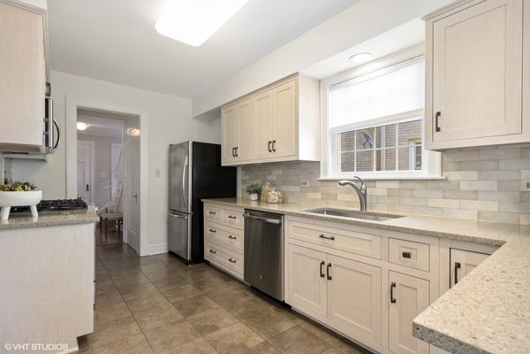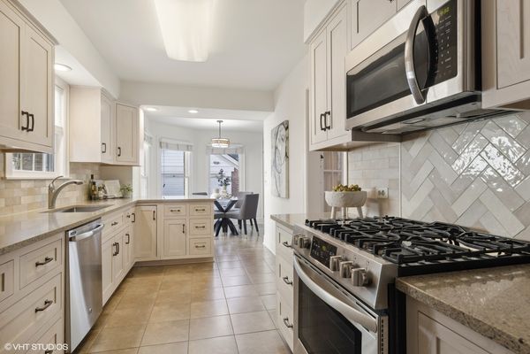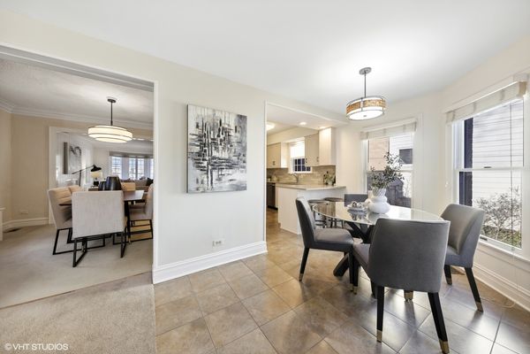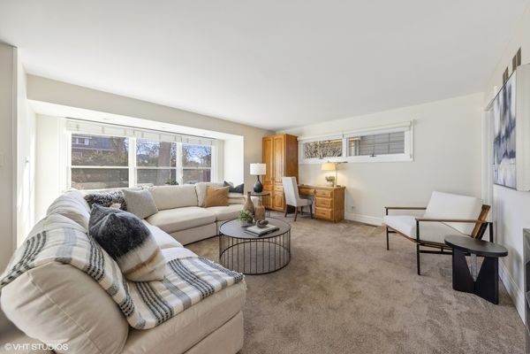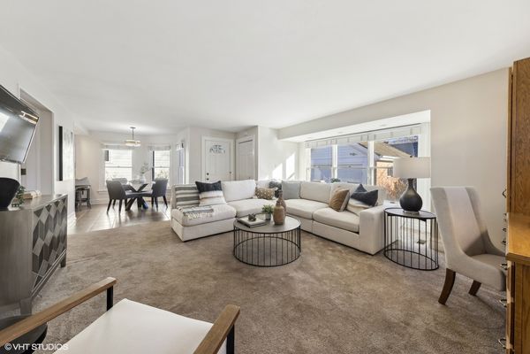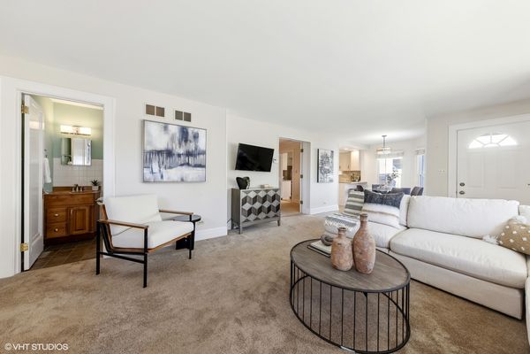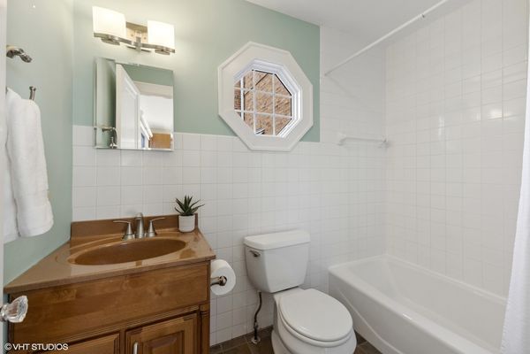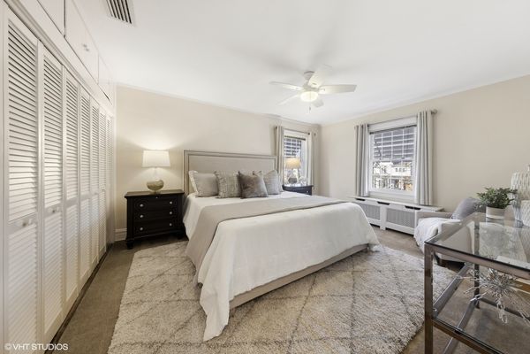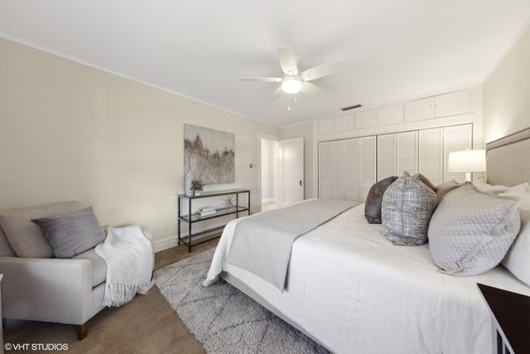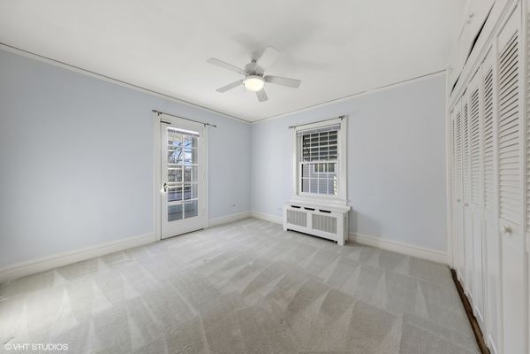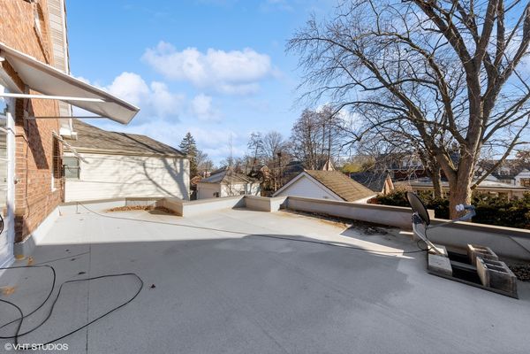631 S Waiola Avenue
La Grange, IL
60525
About this home
Looking for charm, a fabulous location on a beautiful block, and great living space? You've come to the right place! These longtime owners have raised their family here and cared for this home wonderfully for 36 years! In 1990 Herman and McCarrin added a family room addition with full bathroom and cement crawl space, which adds loads of living space to the main level and opens up to the kitchen and eating area. The 2022 kitchen features Tristar made soft close cabinets, quartz counters, ceramic tile backsplash and floor. Five burner oven range and microwave, new in 2022. The living room features a fireplace (gas, sold as-is) and is adjacent to a generous formal dining room, both with hardwoods under carpeting. All three bedrooms are upstairs on the second level with a generous hall full bath with tub/shower combo (hardwoods under carpeting). Pull down attic ladder leads to storage upstairs and there is plenty of storage in the clean, unfinished basement as well. Two car detached brick garage. The tile roof is original and maintained. Flat roof on addition, new 2022. Washer and dryer, new 2021. Dual system gas forced air heat (Carrier 2019 - services main level) plus Utica boiler (2012 - services main level and 2nd level) keeps the house warm in the winter, and two A/C condensers for zoned cooling on main and second levels (one Carrier 2009 for main level, one Trane about 2005 for 2nd level) cools the house well. Iconic Waiola Park is 1/2 block away and the train to the city and downtown La Grange are about a 15 minute walk. Spring Avenue Elementary and connected William F Gurrie Middle School is about a 4 block walk. I-55 and I-294 are very accessible as well as both Midway and O'Hare airports. So much to offer in this adorable brick two story La Grange home!
