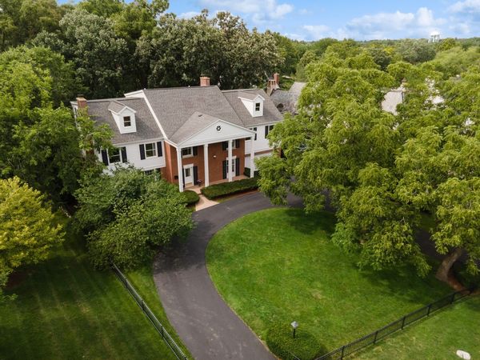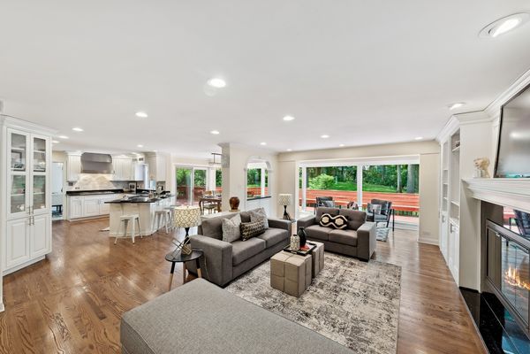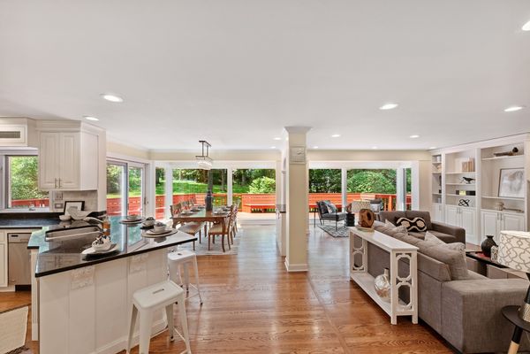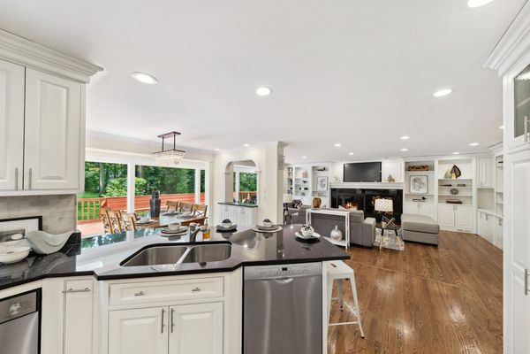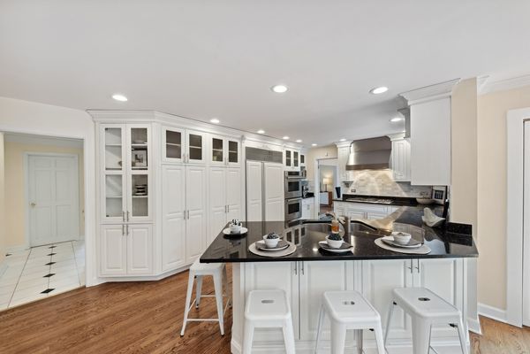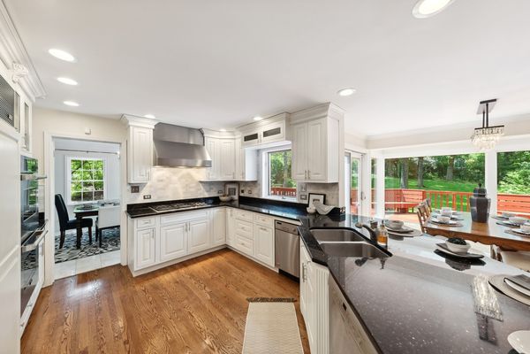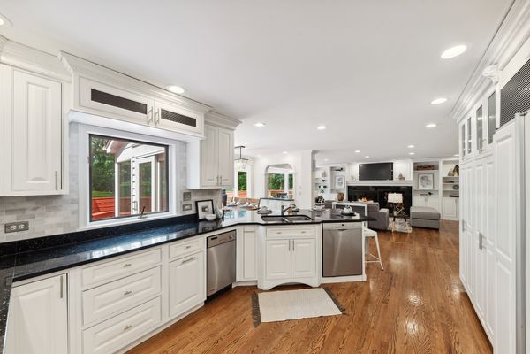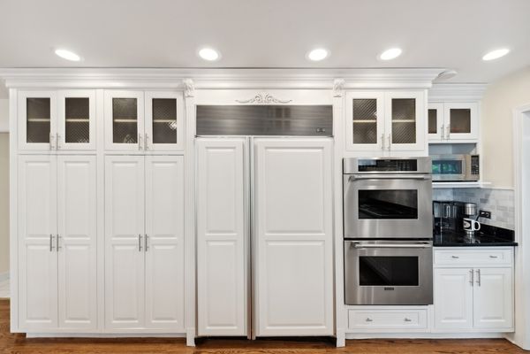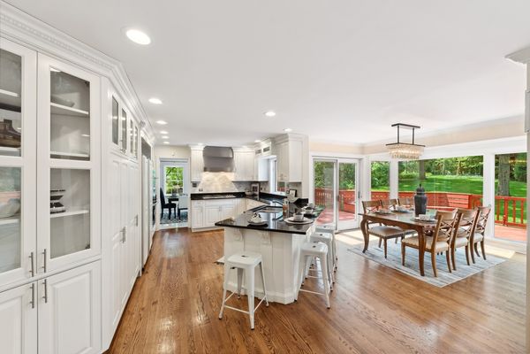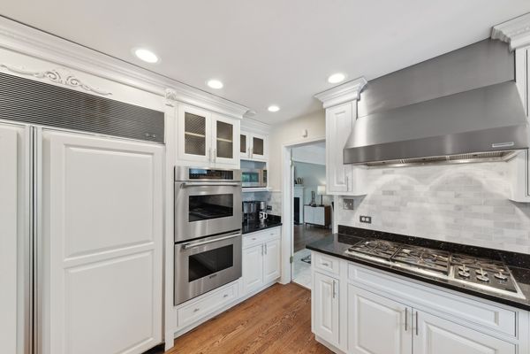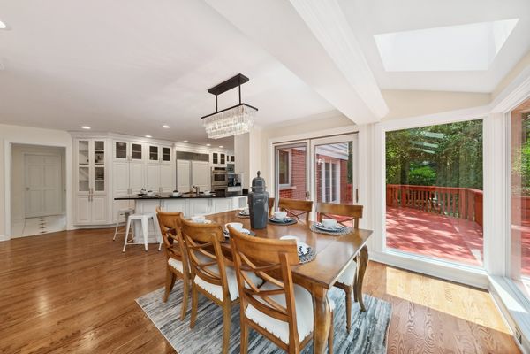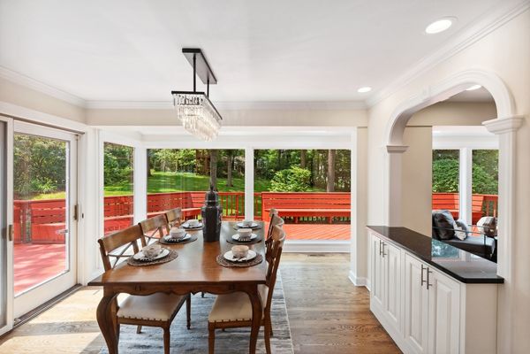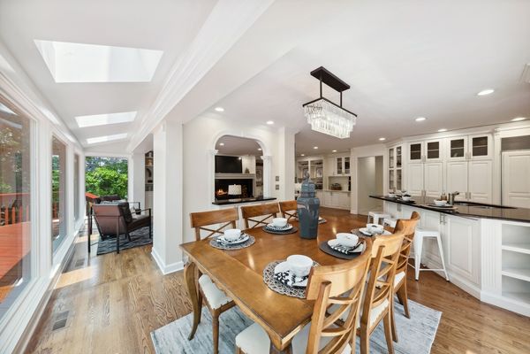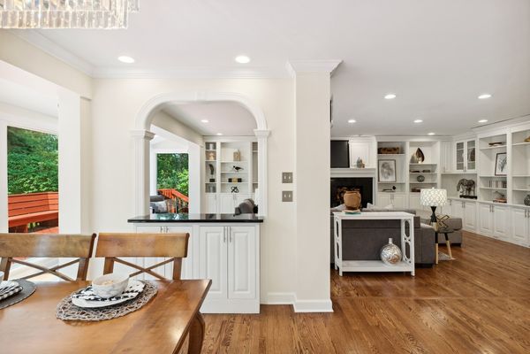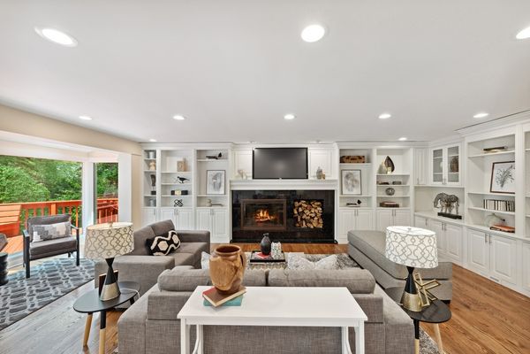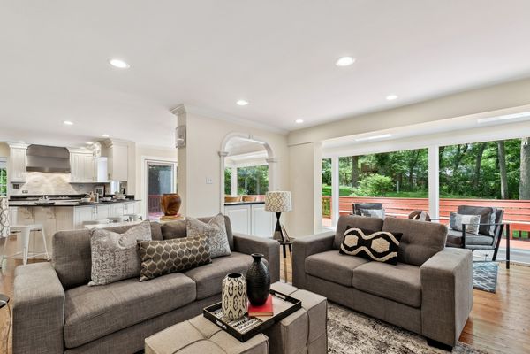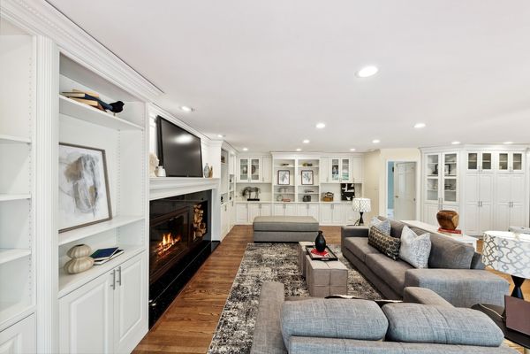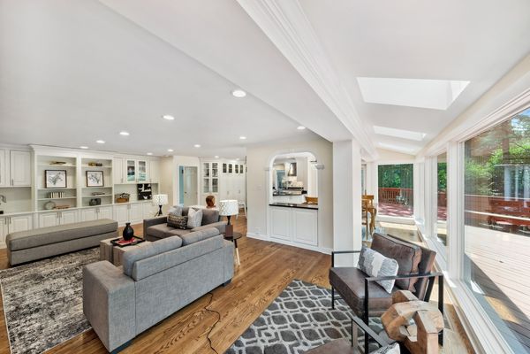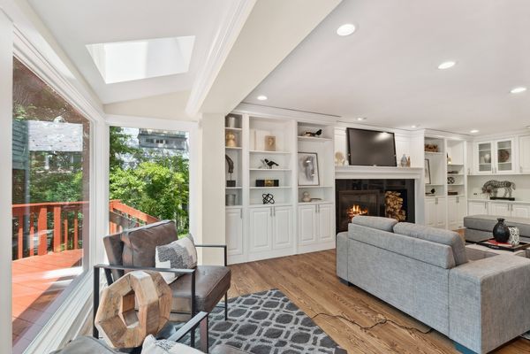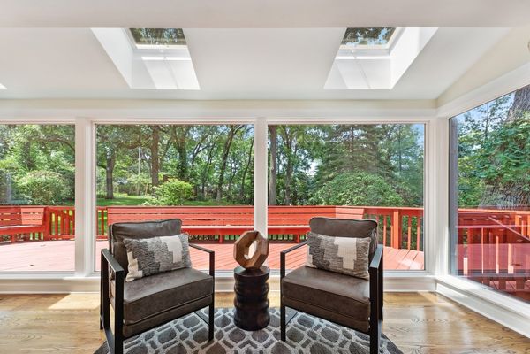631 E 6th Street
Hinsdale, IL
60521
About this home
Price Reduced! OUTSTANDING VALUE. Large executive home situated on nearly one-half acre site in the heart of Hinsdale's sought-after Woodlands neighborhood has been updated with well-designed additions creating an extraordinary amount of flexible space. CHECK OUT THE 3D TOUR! The property is in Oak Elementary School, Hinsdale Middle School, and Hinsdale Central High School districts. The white kitchen and white custom inlaid millwork are the foundation for the breathtaking open kitchen and family room positioned in the center and back of the house. Kitchen has high-end appliances including Subzero refrigerator, double Thermador ovens, Wolf five-burner gas cooktop and two dishwashers. Black granite countertops with gray and white tile backsplash add to the timeless aesthetic. Plate glass windows overlook the large backyard with mature trees and draws in a lot of light. Skylights above the plate glass windows further accentuate the abundant light in the space. Wood-burning fireplace with adjacent wood storage framed in black granite is classically sited in the center of the room. Living room with additional fireplace, dining room with French doors to deck, office and powder room complete the first floor. Hardwood floors and extensive moldings are found throughout. Two principal bedroom suites are located on the second floor. One includes a newer white marble bathroom and two walk-in closets. The other has an adjacent office. Two additional large corner bedrooms share a connected bathroom, and two more medium size bedrooms are accessible to a full white tiled hallway bathroom on the second level. The third level with high ceilings has a large second family room that looks down over the wooded backyard. There are two large offices or additional bedrooms that flank the family room. A mini-kitchen and full bathroom service the third floor. The lower level is partially finished with a recreation room, half bath and kitchenette. Two-car attached garage with abundant storage is located off the circular driveway. Underground sprinklers keep the grass and landscape green. Front yard is contained by a low architectural fence. Updated mechanics including newer roof demonstrate how well the property has been maintained. Call now to tour this exceptional offering!
