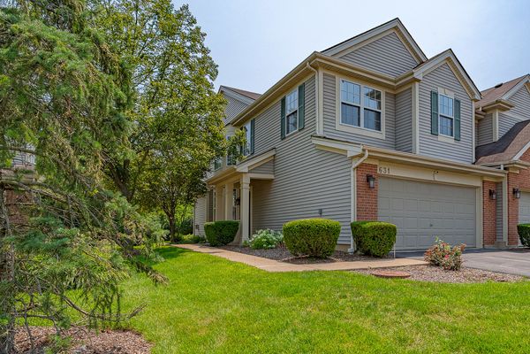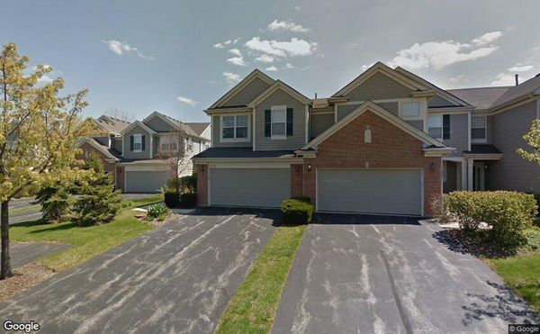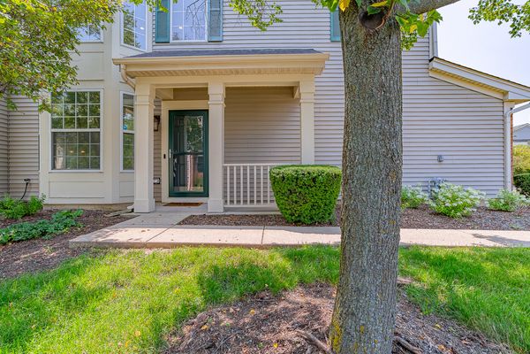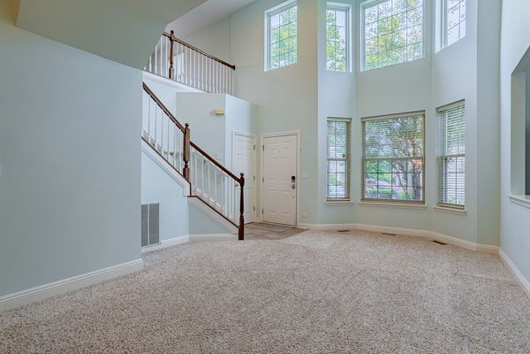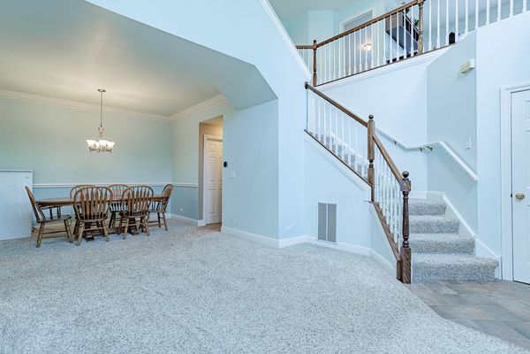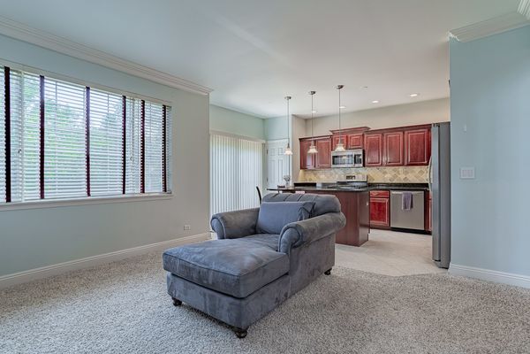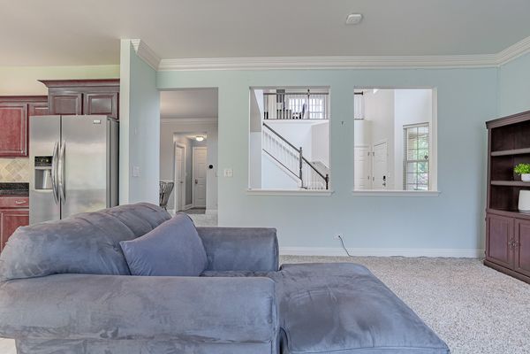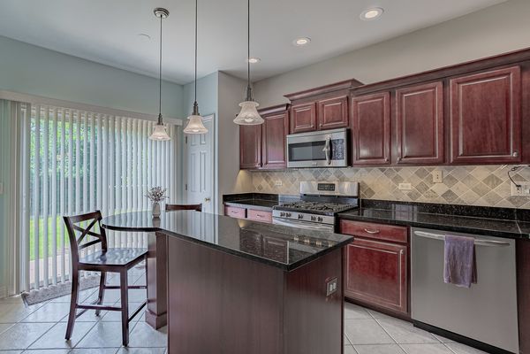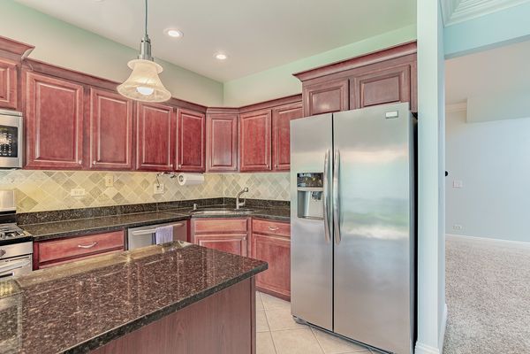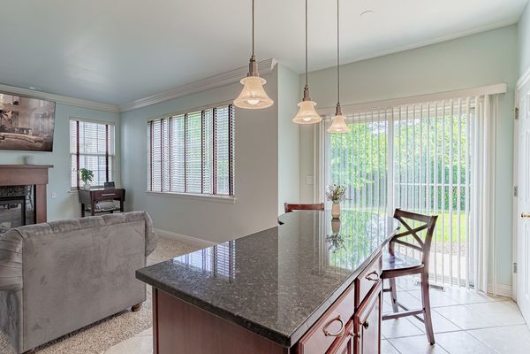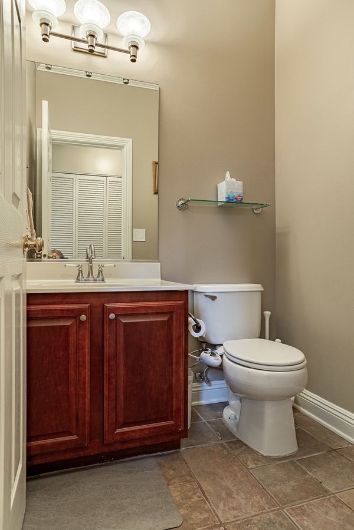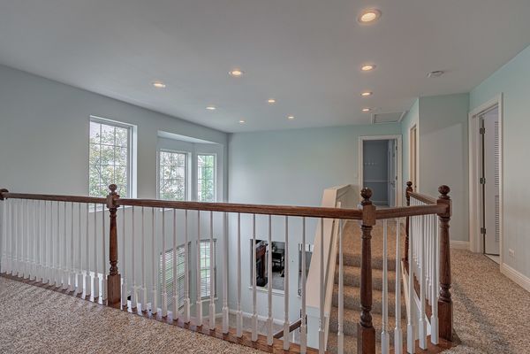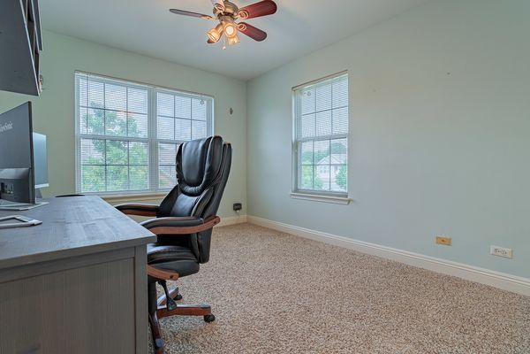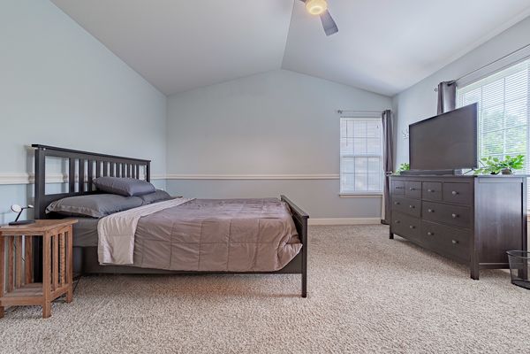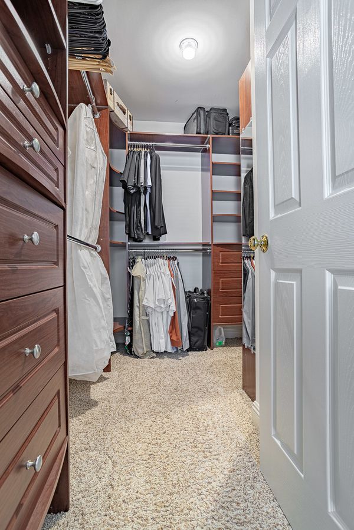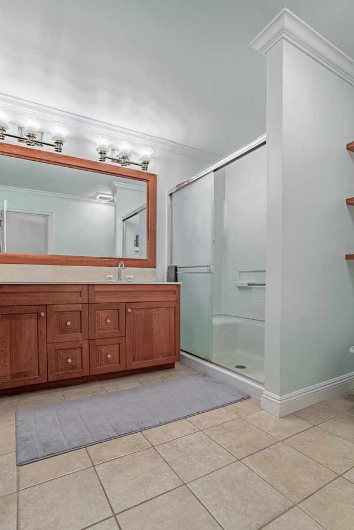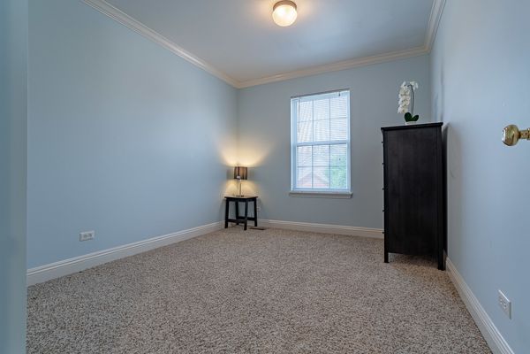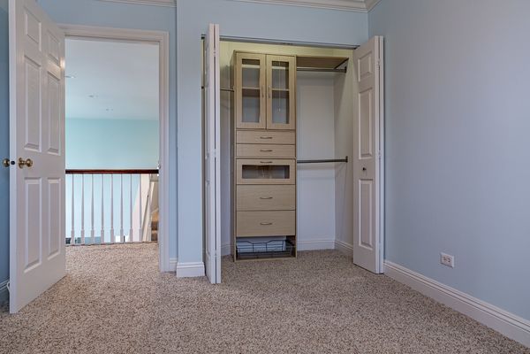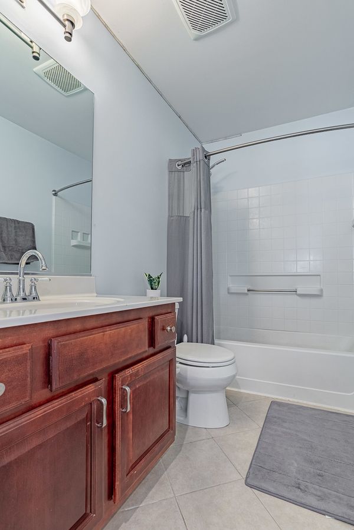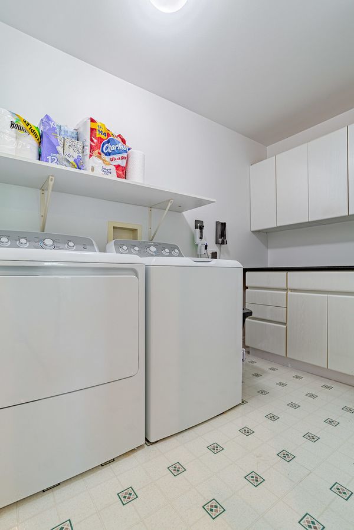631 Creekside Circle
Gurnee, IL
60031
About this home
Discover the perfect blend of comfort and style in this UPDATED, END UNIT townhome, boasting soaring 2 story living space. A welcoming open concept space that seamlessly connects the living, dining, and kitchen area and two generously sized bedrooms, two and a half bathrooms, and a versatile loft space. Nestled in a desirable neighborhood, this home offers modern living with a touch of elegance. Two Bedrooms: Generously sized, perfect for relaxation and rest. Two and a Half Bathrooms: Including a primary en-suite and a convenient guest powder room. Loft Space: Ideal for a home office, playroom, or additional living area. Open-Concept Living Area: A welcoming space that seamlessly connects the living, dining, and kitchen areas. Modern Kitchen: Equipped with stainless steel appliances, ample counter space, and plenty of storage. Private Patio: Perfect for outdoor dining, entertaining, or simply enjoying some fresh air. Attached Garage: Ensures secure parking and additional storage space. HOME UPDATES GALORE! Air vent/duct cleaning April 2024, New R-60 insulation March 2021, New Furnace & A/C July 2020, New Dryer March 2023, New Washer November 2018, New Garage Door May 2018, Water heater September 2017, ALL REMAINING appliances new in 2017! Prime Location: Close to top-rated schools, shopping centers, dining, and recreational facilities. This townhouse is a rare find that combines modern amenities with a cozy, welcoming atmosphere. Don't miss the chance to make this your new home! SCHEDULE A VIEWING TODAY.
