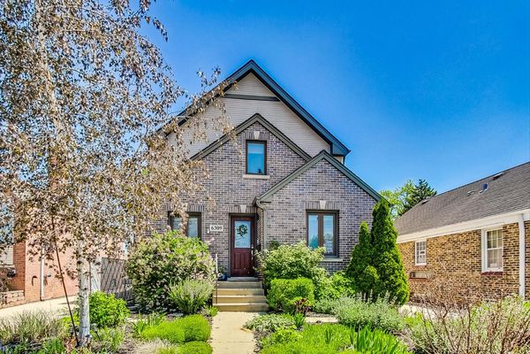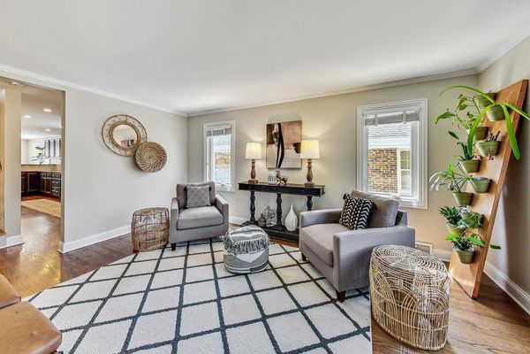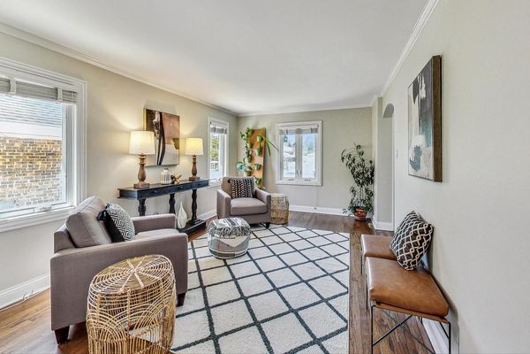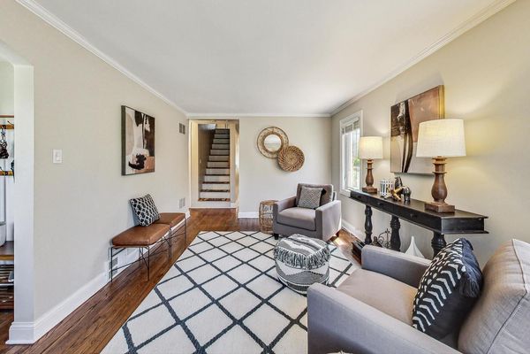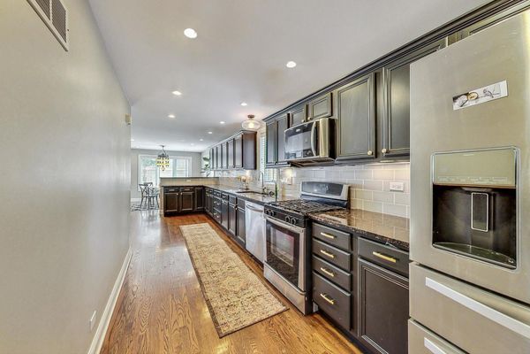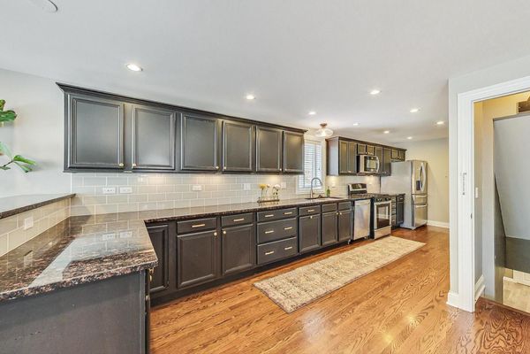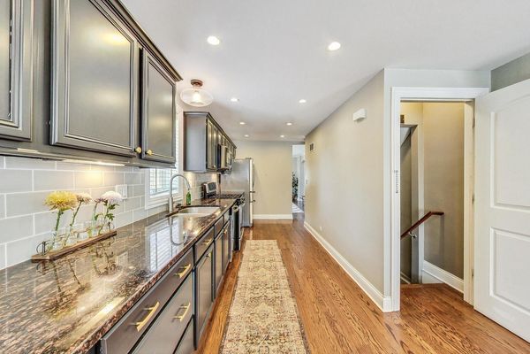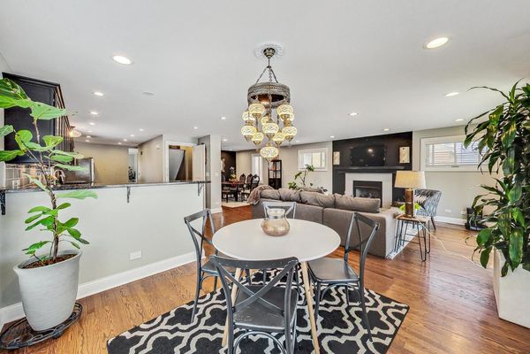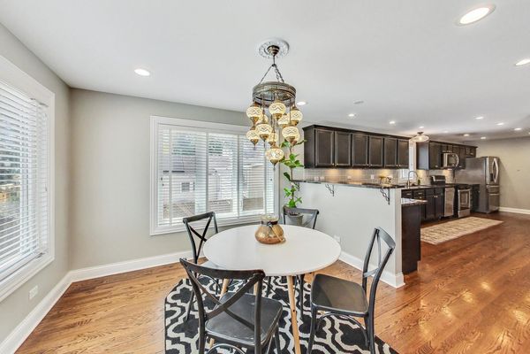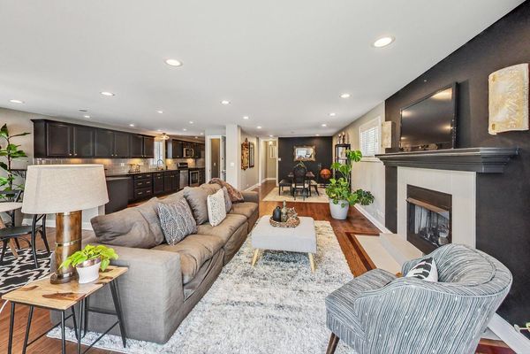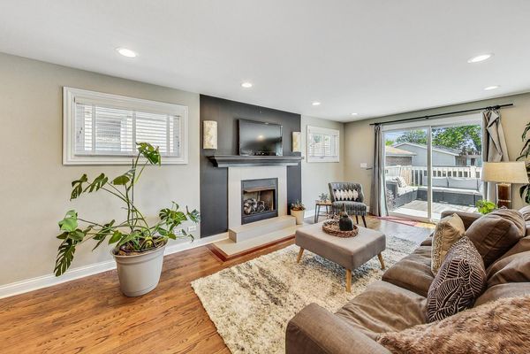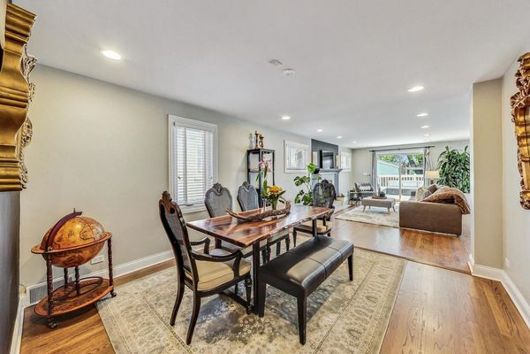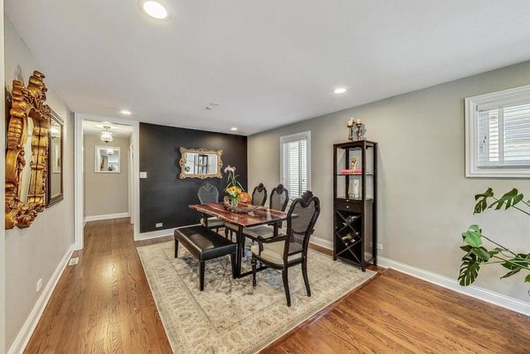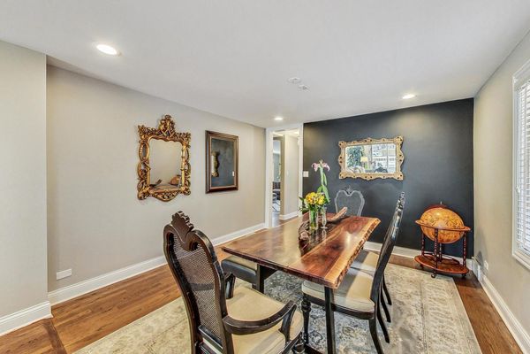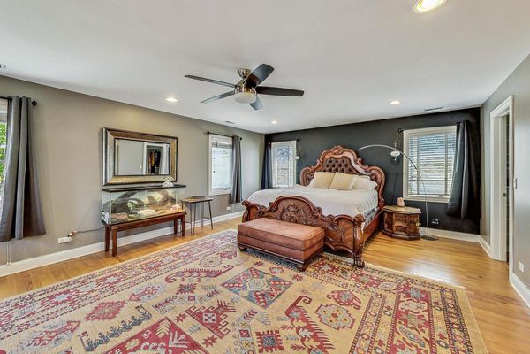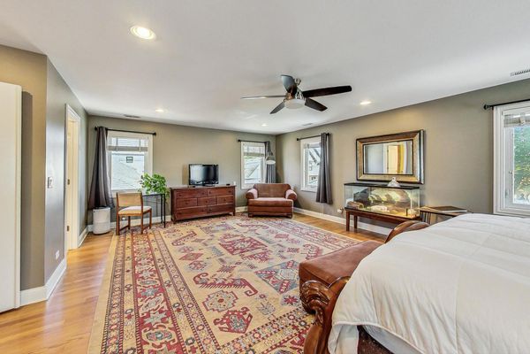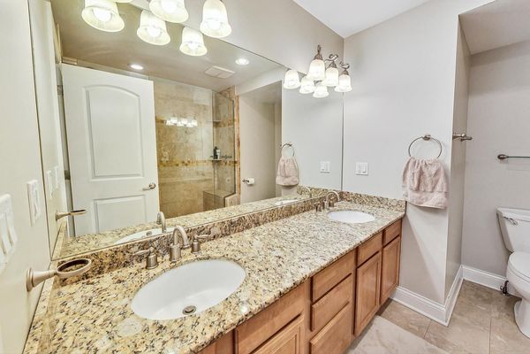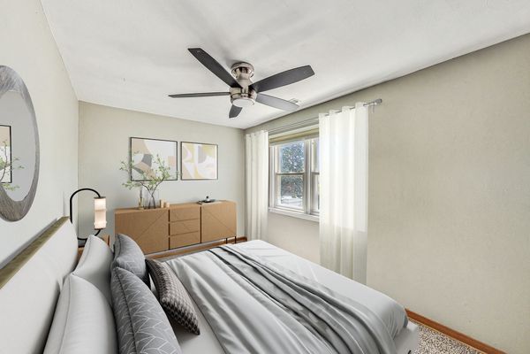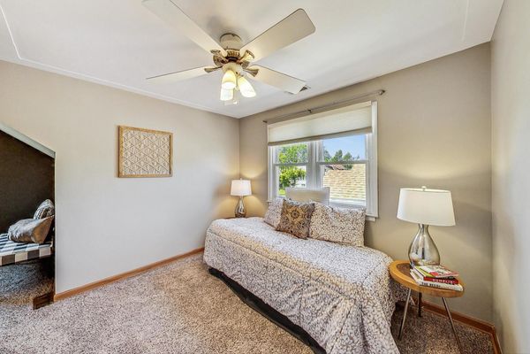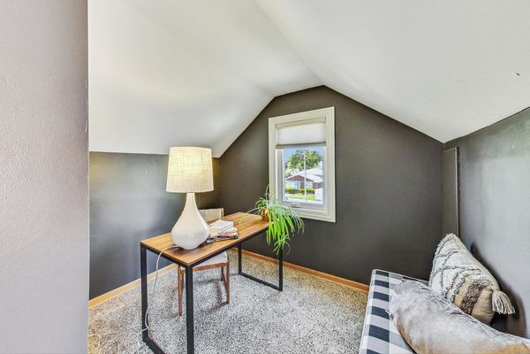6309 N Canfield Avenue
Chicago, IL
60631
About this home
Welcome to this beautiful two-story Tudor-style home in Edison Park/Norwood Park! You'll be pleasantly surprised by its spaciousness. As you enter, you're greeted by an abundance of natural light and a cozy living room that leads into the open-concept kitchen with a breakfast area, a large family room and a separate dining space. The updated kitchen showcases dark painted cabinets with gold hardware, granite countertops, stainless steel appliances and a subway tile backsplash. This level also includes a fourth bedroom and a full bath, perfect for guests. The second floor features three bedrooms and two full baths. The expansive primary suite boasts a custom walk-in closet and a spa-like bathroom with a luxurious shower with frameless glass doors and a long double vanity. The second bedroom includes a tandem area, ideal for an office or play space. The third bedroom offers additional space that has been converted into a second walk-in closet. The finished basement, remodeled in 2018, provides extra family room space/office space and can also serve as a guest area or workout room. The spacious laundry area leads into a massive storage room. Outside, the deck off the family room leads to a lush backyard with an outdoor hot tub, adding to the home's charm. Other features include walnut stained hardwood floors on the main level, dual-zoned heating and cooling, a two-car garage and owned solar panels to keep electric costs low throughout the year. Great location conveniently located near the Edison Park downtown area and school, the Metra station, Park Ridge, Norwood Park and numerous restaurants and stores.
