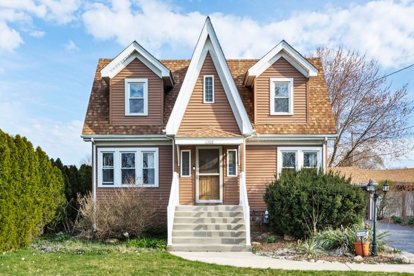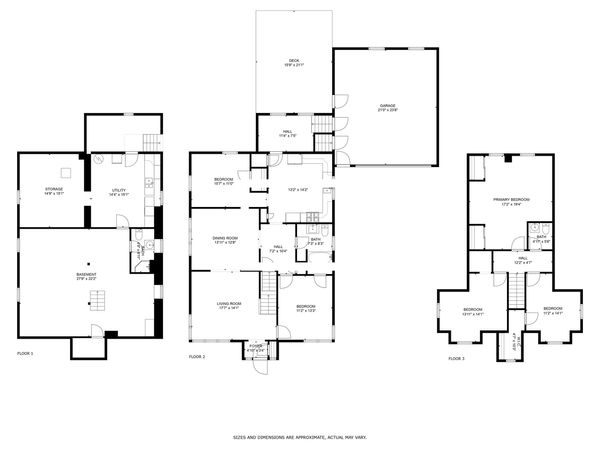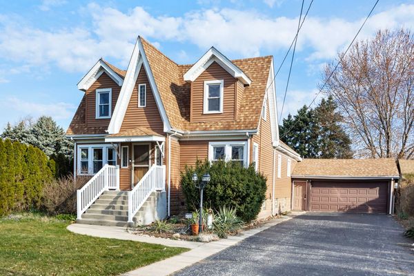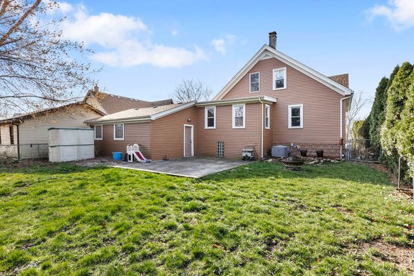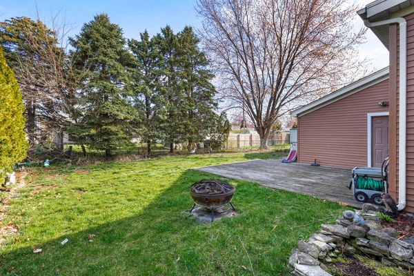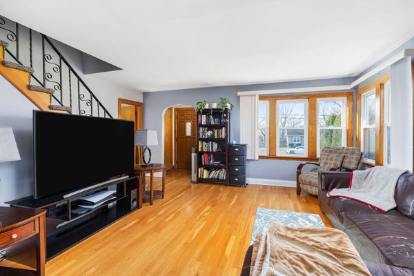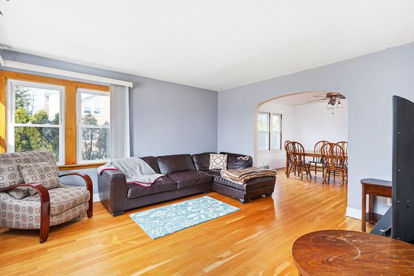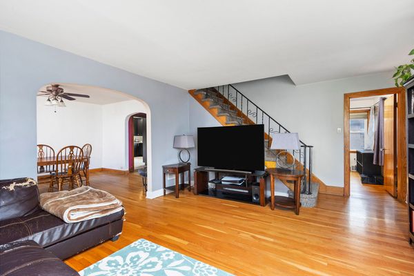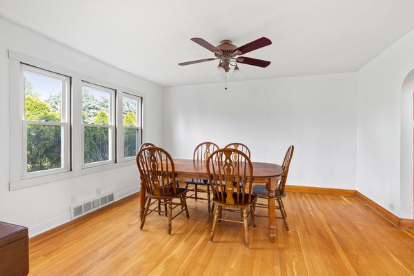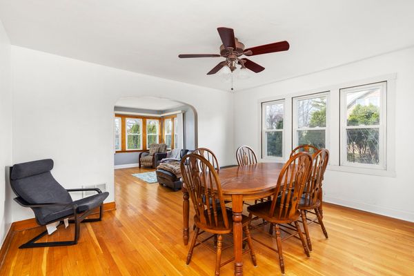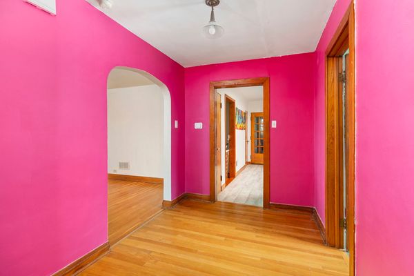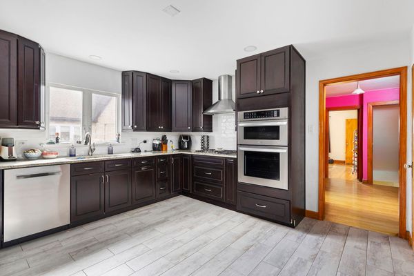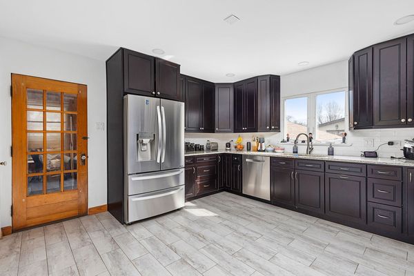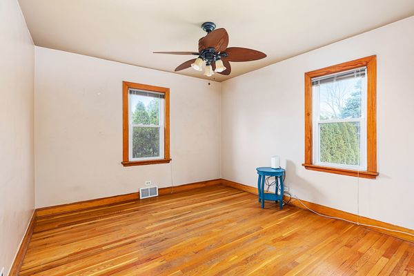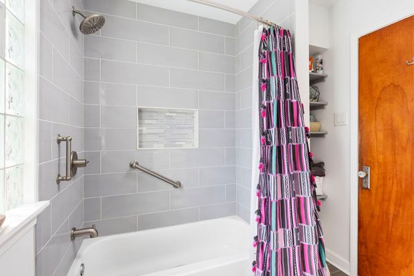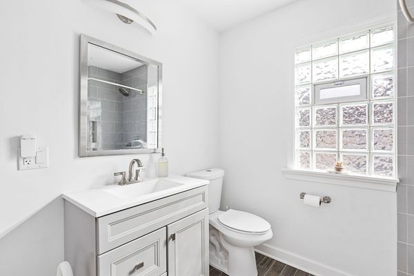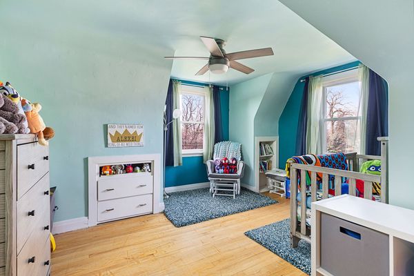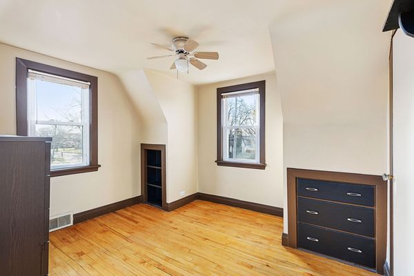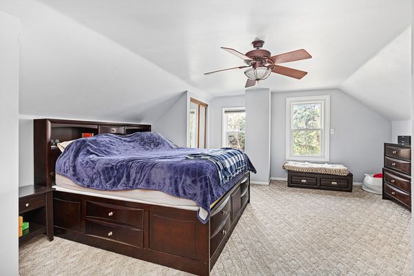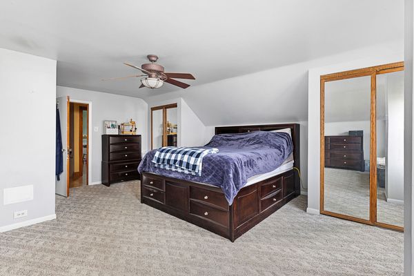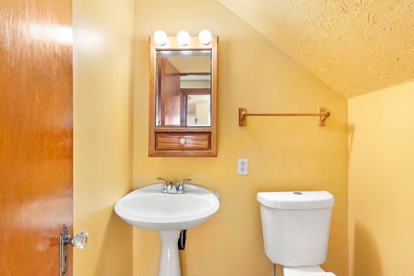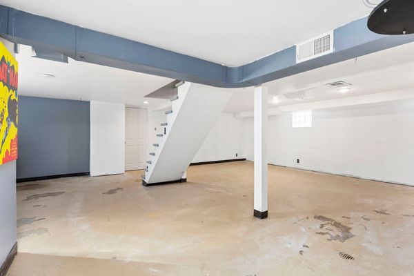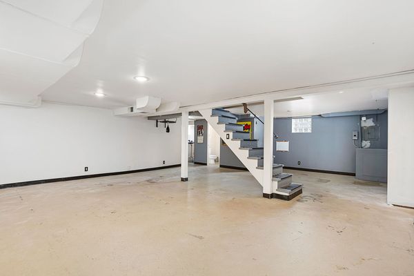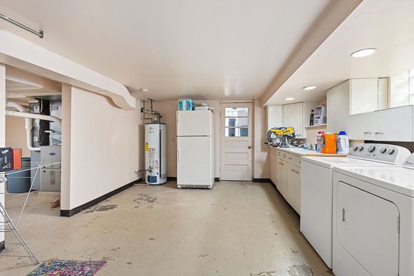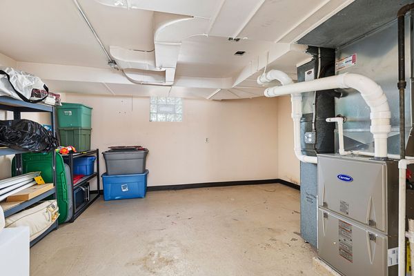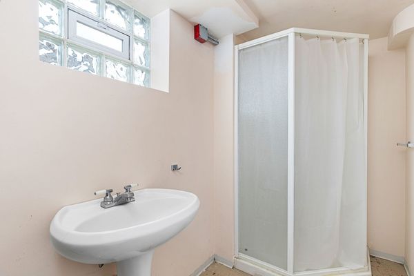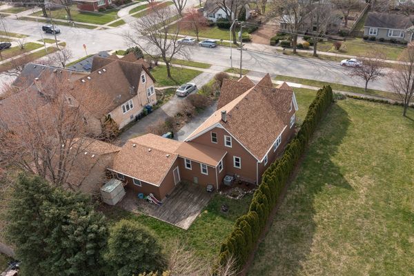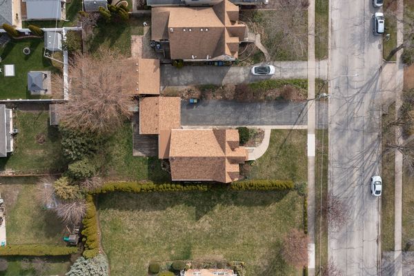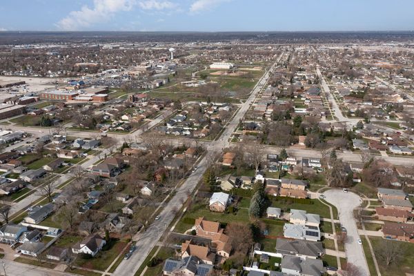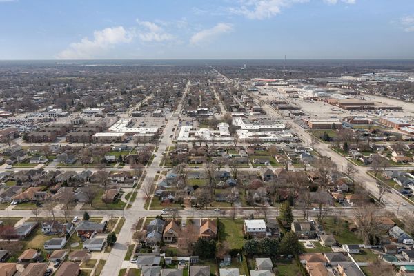6308 W 93rd Street
Oak Lawn, IL
60453
About this home
Experience the charm of this Oak Lawn, IL Cape Cod home boasting 5 bedroom, 2.5 bathroom, a true delight. Discover the convenience of 2 first-floor bedrooms, alongside a remodeled kitchen equipped with brand-new stainless steel appliances installed in 2019. The adjoining fully renovated bathroom on the first floor adds to the home's modern appeal. Adjacent to the kitchen, a closed-in porch invites you to enjoy the outdoors year-round, easily transforming into a four-season room to suit your preferences. Entertain guests seamlessly in the expansive formal dining room, conveniently located next to the eat-in kitchen and shared with a sizable living room. Each level of the home features a well-appointed bathroom for ultimate comfort. Ascend to the second floor to find a convenient half bath, 2 bedrooms, and an impressive 18'x20' master bedroom with his and hers closets for added convenience. The finished English basement awaits, offering ample space for recreation and relaxation, accompanied by plentiful storage, possible wine storage area and laundry facilities. Embrace modern living with the 2-car garage, complete with an electric vehicle (TESLA) charger for your convenience. Enjoy the privacy of the backyard, surrounded by a fence, bushes, and meticulously designed landscaping. This prime location provides easy access to schools, parks, shopping, and transportation, making it a convenient and desirable setting. = RECENT UPGRADES = includes first floor kitchen and bath remodel 2019, second floor half bath remodel 2024, roof tear-off and shingled in 2019, a 2023 furnace replacement with a generous 10-year warranty and a 2023 sump pump installation. The ejector pump was updated in 2019, adding to the home's efficiency.
