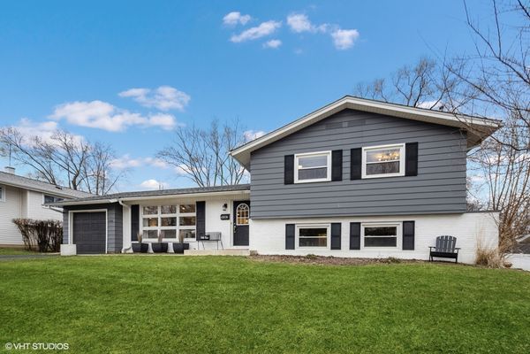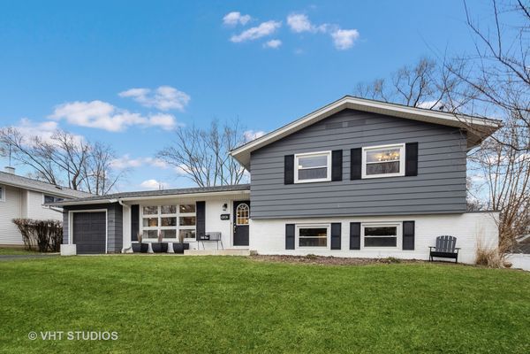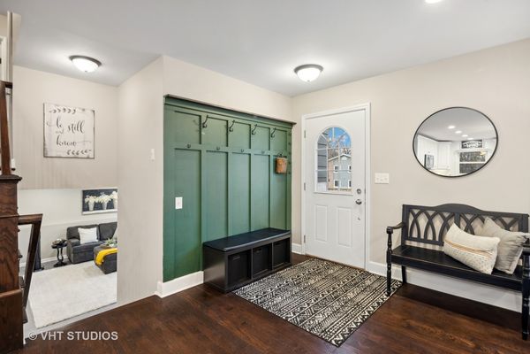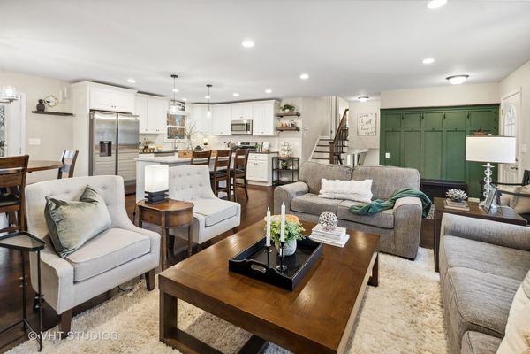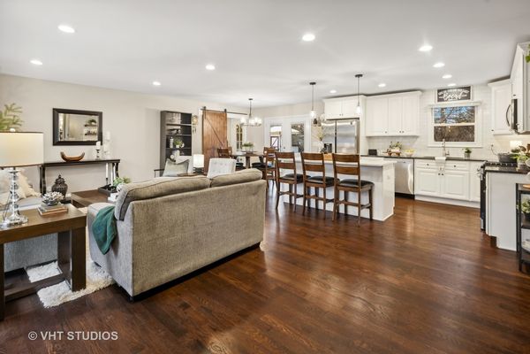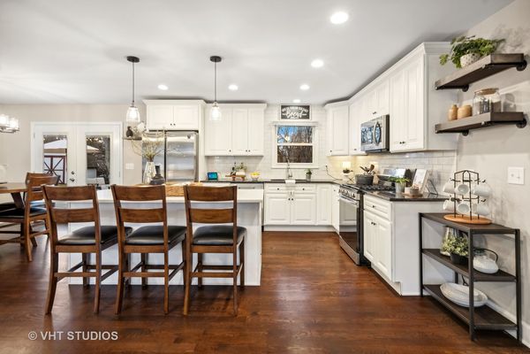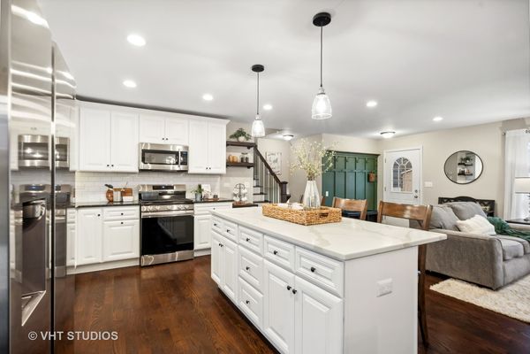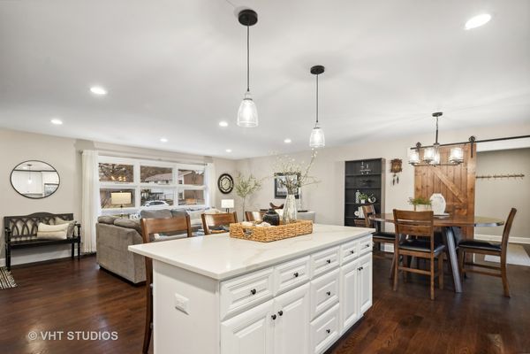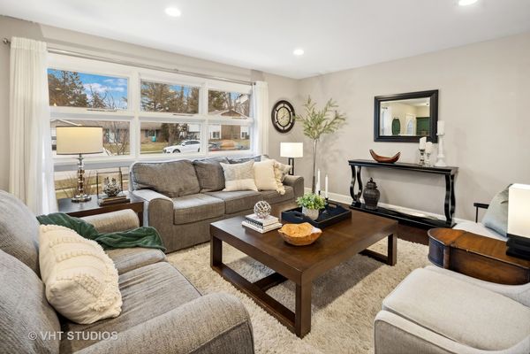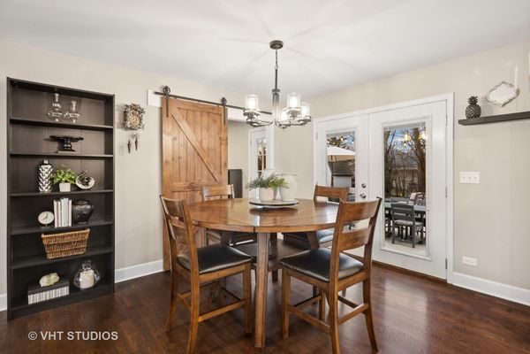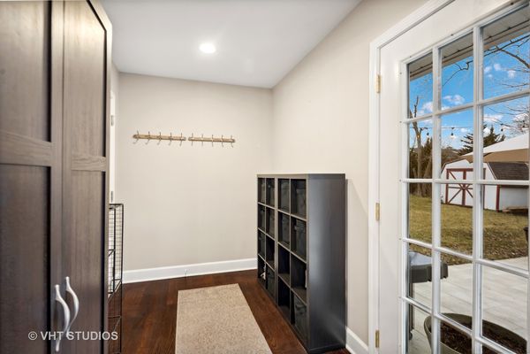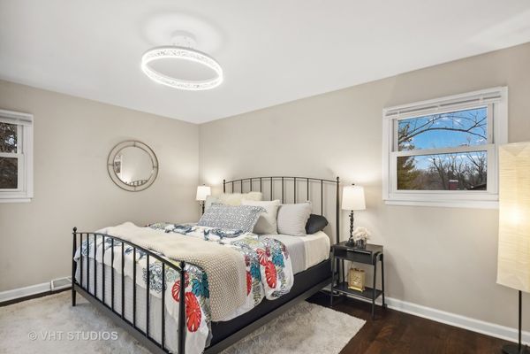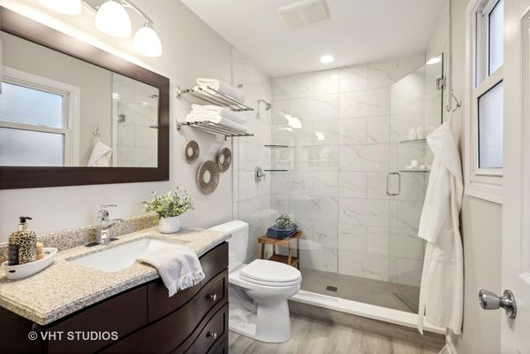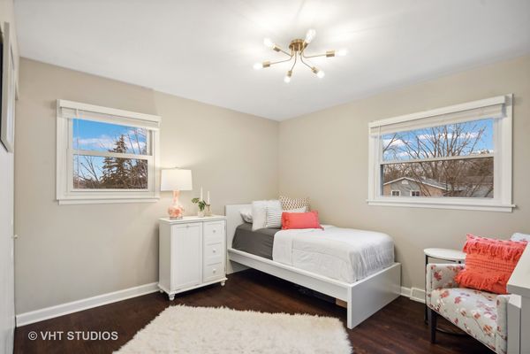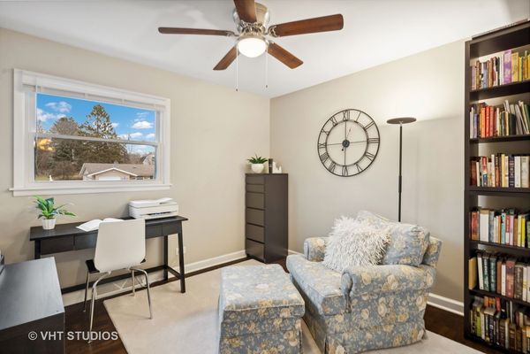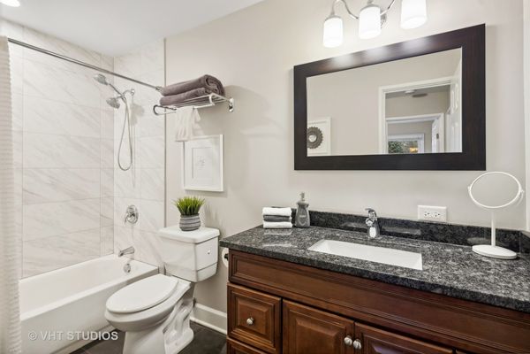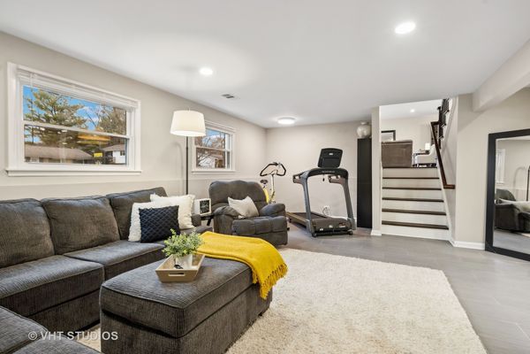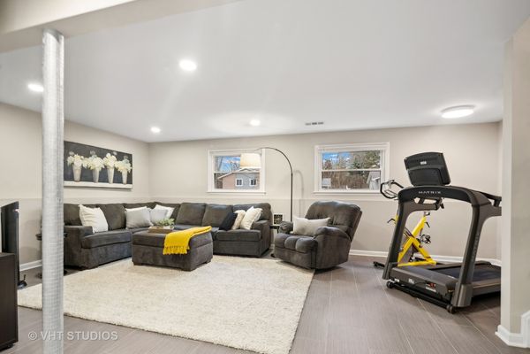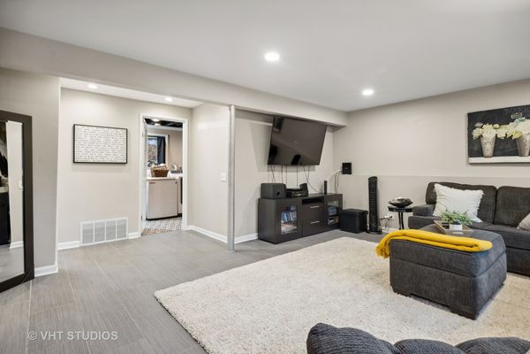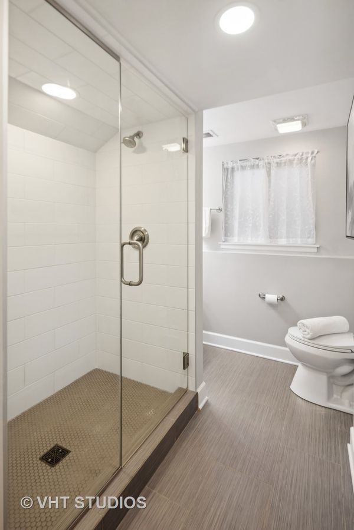6308 Taylor Drive
Woodridge, IL
60517
About this home
MULTIPLE OFFERS RECEIVED, SELLER ASKING FOR HIGHEST & BEST DUE MONDAY 2/19, 11AM, NO ESCALATION RIDERS. THIS IS THE ONE YOU'VE WAITED FOR: $208, 000+ Improvements in past 5YRS, GUTTED down to the STUDS, highly coveted WINSTON HILLS and DOWNERS GROVE NORTH HIGH SCHOOL. Thoughtful updates include taking down walls for that HARD-TO-FIND ALL OPEN FLOOR PLAN, adding mudroom/pantry, moving windows/doors (architect & village approved/permitted), HARDWOOD Floors, WHITE cabinets/woodwork/doors, quartz counters/island, ALL 3 FULL BATHS UPDATED (Primary w/private bath & other 2 bedrooms up share full bath, 3rd full bath lower level). YES to NEW ELECTRICAL, PLUMBING, R38 Insulation, Newer Roof, gutter guards, driveway, concrete walkway, landscaping & WOW PARK-LIKE BACKYARD with HUGE PATIO! LOCATION+ near I55, I355, Schools, Parks, Forest Preserve/walking paths, water park, shopping, theatre & amenities of popular Seven Bridges! There is NO OTHER HOME LIKE THIS ONE, NOR CAN YOU DUPLICATE THESE FINISHES FOR THIS PRICE! HURRY IN!
