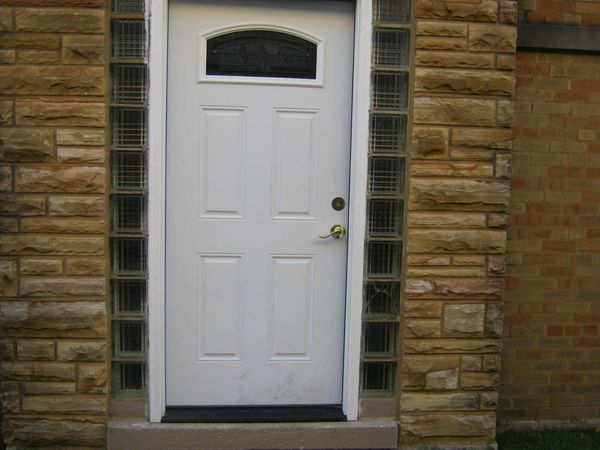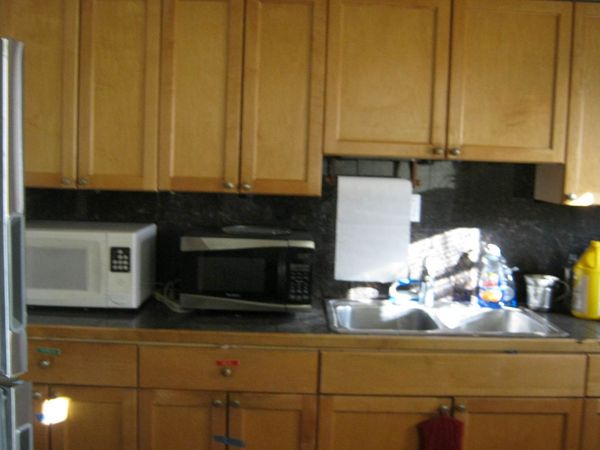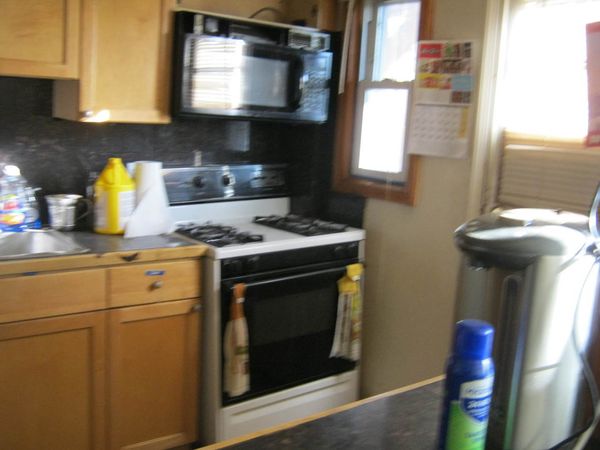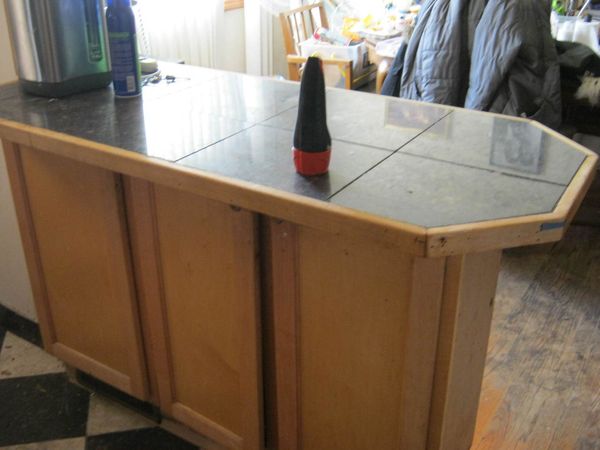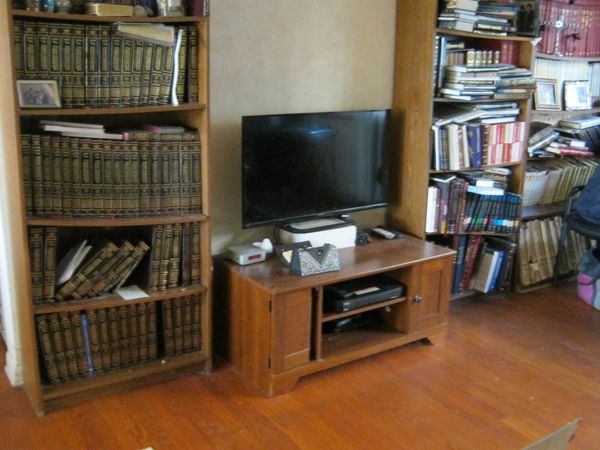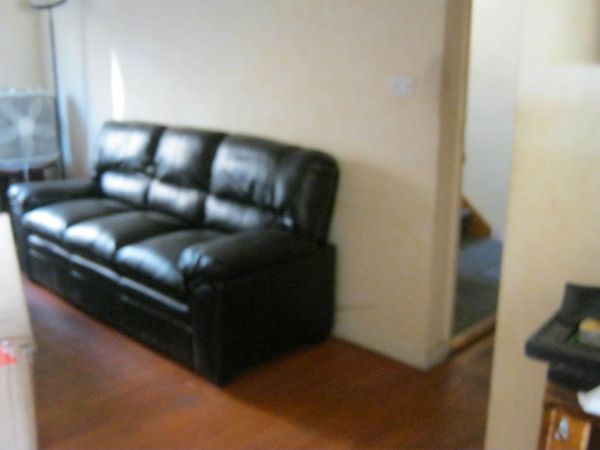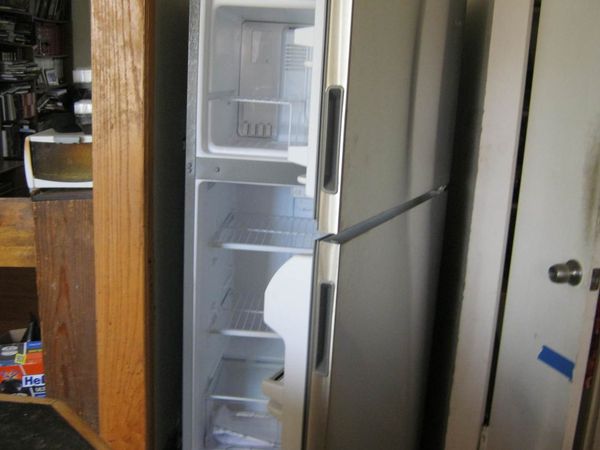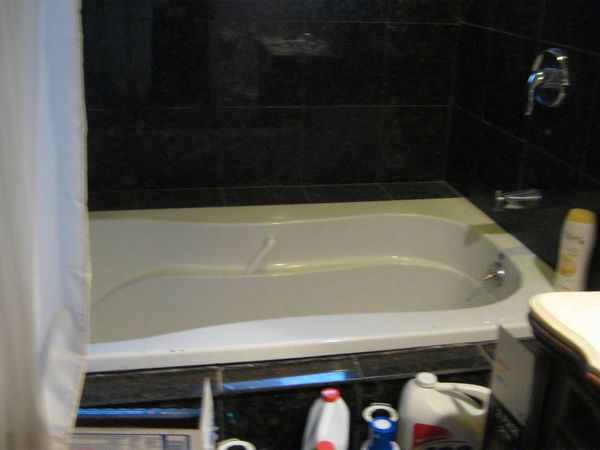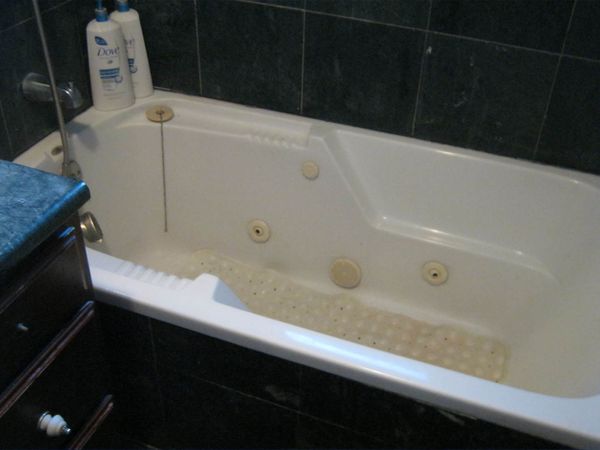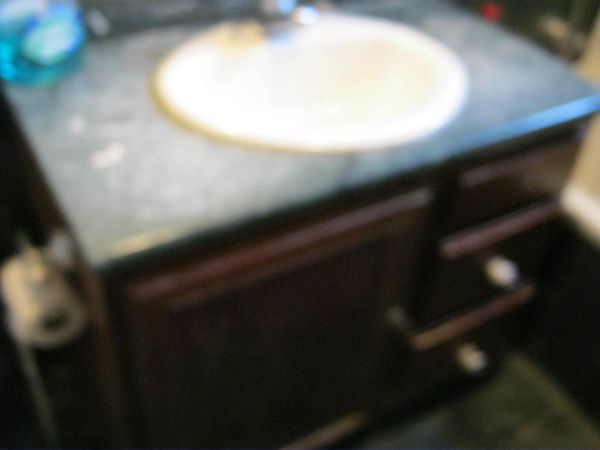6306 N Kedzie Avenue Unit 1-W
Chicago, IL
60659
About this home
This unit offers a lot of promise with painting, new window treatments, etc., and is being SOLD AS IS. As far as we know, the heating, and hot water tank are in good working order. The porch was replaced within code and with a permit. This co-op has not been lived in for two years and needs work that is probably mostly cosmetic. There is no guarantee that the two baths (with jacuzzi) currently work or what work needs to be done to get them working again. The basement/storage area has been finished but needs work. In addition, there was a problem with water leaking after the washing machine emptied out but this has not been taken care of. Everything that is not part of this listing will be removed before closing. 3 microwaves in the kitchen will remain or be removed if you don't want them. You are welcome to have an Inspection but the co-op is being sold AS IS.
