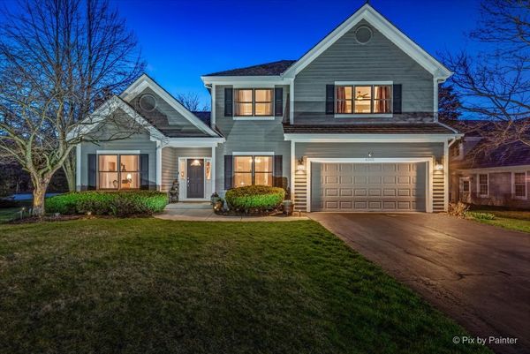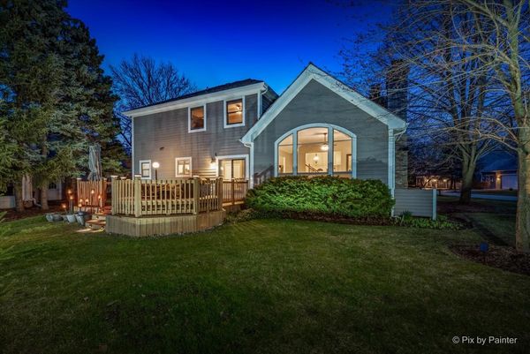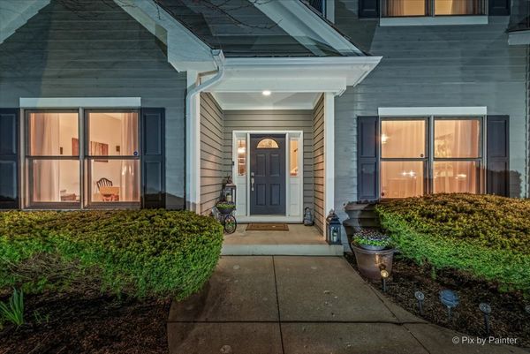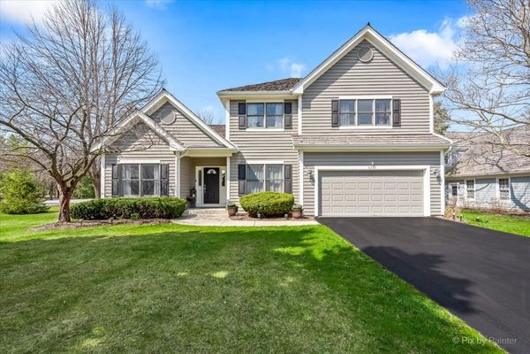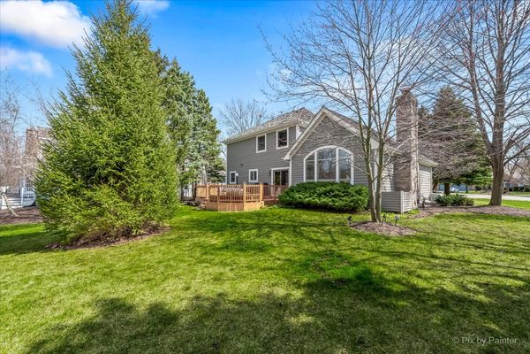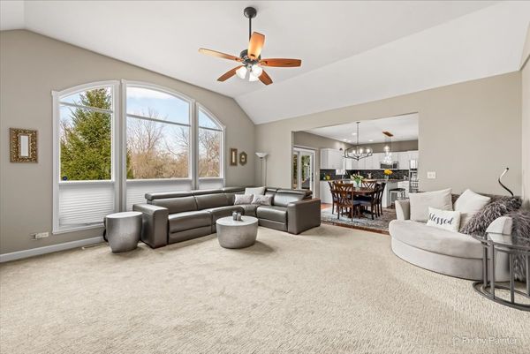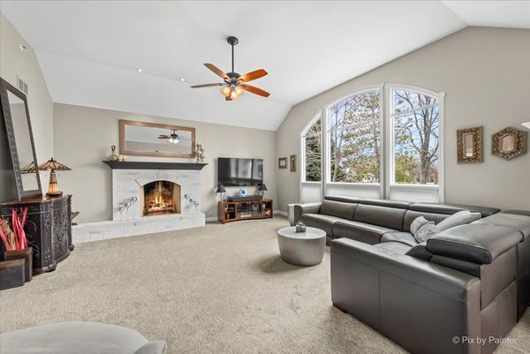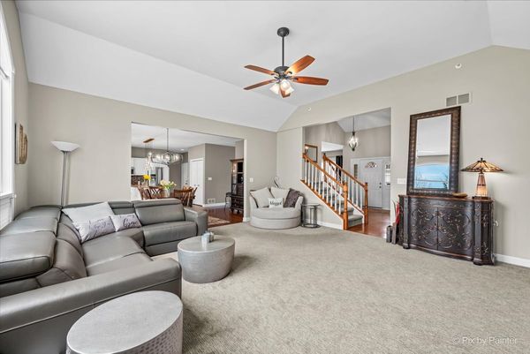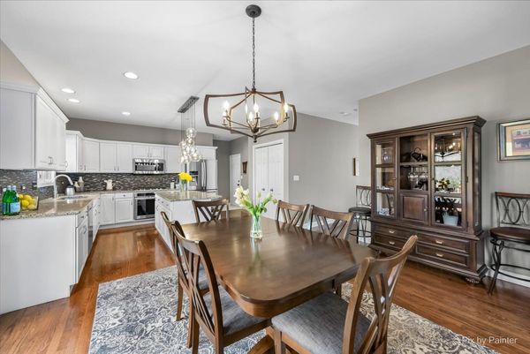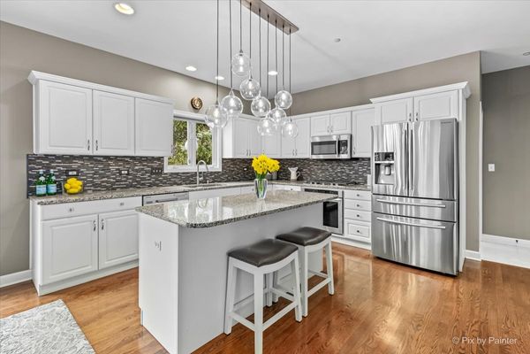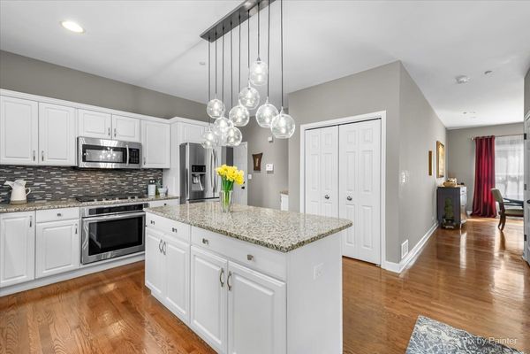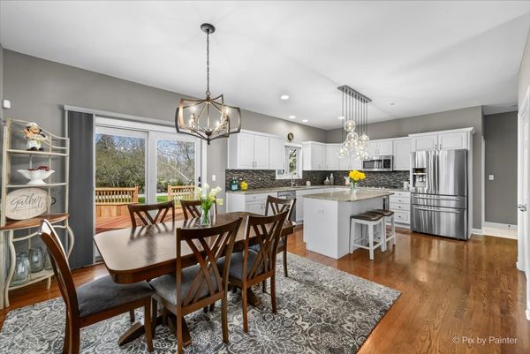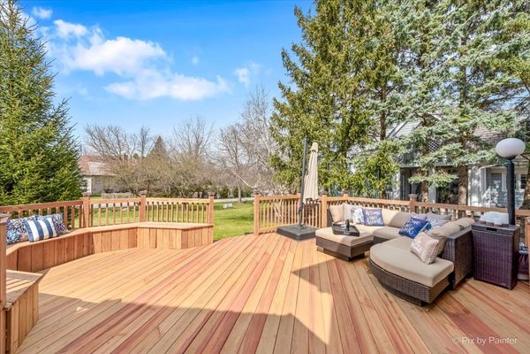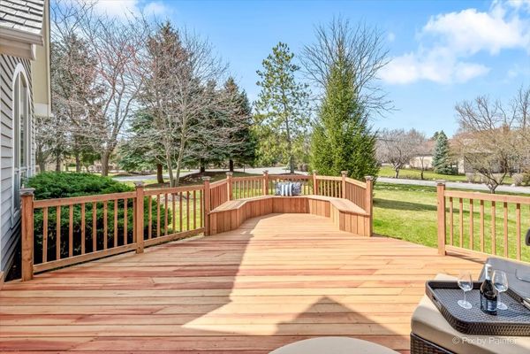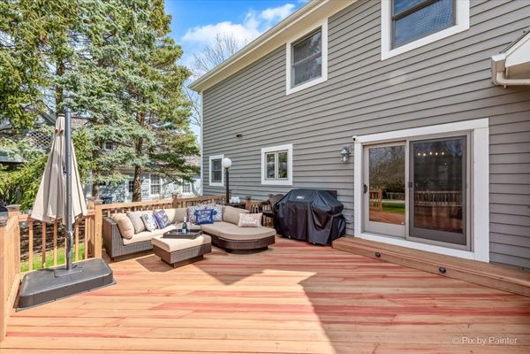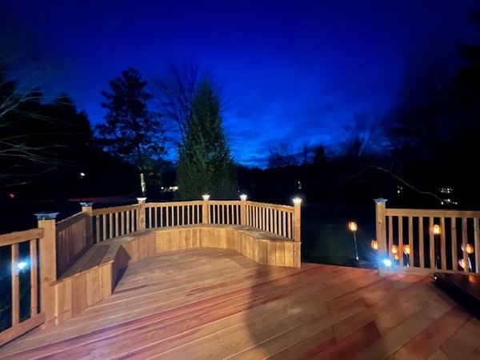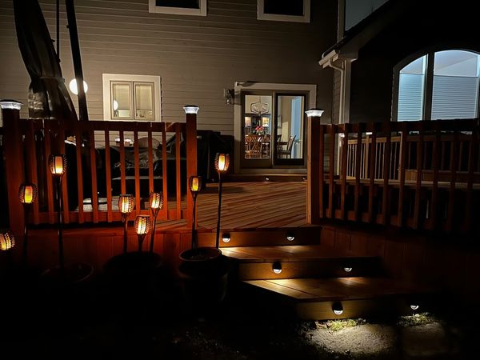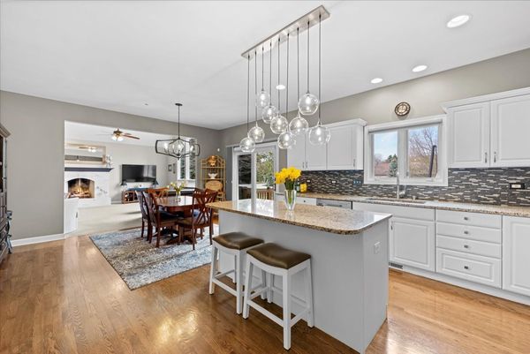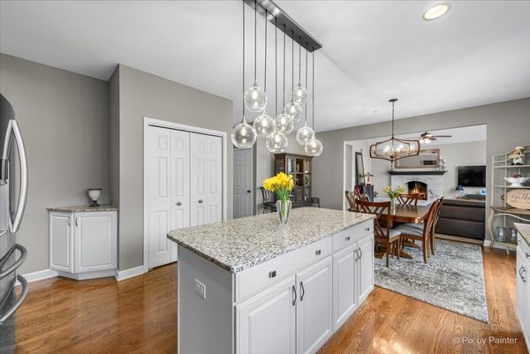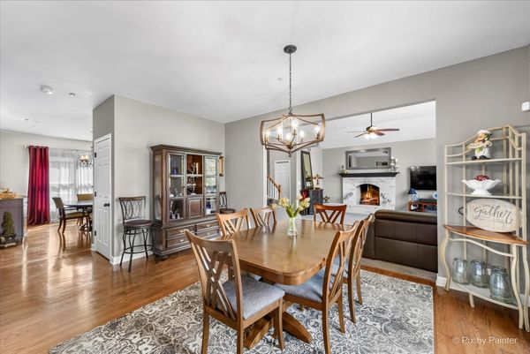6305 Valley View Circle
Long Grove, IL
60047
About this home
This neighborhood is a magical hidden gem! 6305 Valley View Circle is a wonderful blend of Classic Luxury and Modern day living found in the highly sought after Maintenance Free Fields of Long Grove! Enter the Cathedral foyer and immediately you are drawn to the dramatic windows which highlight the Great room! The open floor plan flows seamlessly into the modern white and stainless-steel kitchen and walks out onto the brand-new deck! This home is perfect for entertaining! There is a stunning separate dining room, as well as a sunny first floor office! The first floor blends gorgeous hardwood floors with the comfort of premium carpeting. Ascend on the dual staircase to the top floor where you will find the Master Suite with his & her vanities, a separate shower, soaking tub, and large walk-in closet. The spacious primary bedroom boasts beautiful hardwood floors, tray ceiling, and West facing windows. The second and third top floor bedrooms, are large and luxurious, and share a recently updated bathroom. The basement is nicely finished with top grade carpeting that is like new! You will find an additional 1067 sq ft of beautifully finished living space here as well as lots of storage in the crawl space. The mechanical room is immaculate and there is a built-in workshop too! You will find a 4th bedroom that is currently being used as a game room, as well as another half bath! The home features a Generac Whole House Generator and a newer roof- 2018! The Fields is a Magical Community nestled peacefully in the Heart of Long Grove! You can enjoy maintenance free living year-round here! There are over 200 acres of meticulously maintained nature trails, nine ponds stocked with fish, a community garden, chicken coop, and even a private beach! This wonderful neighborhood is presided over by a fabulous on-site property manager that ensures the health and safety of its residents. Enjoy a trifecta for amazing schools! Country Meadows and Woodlawn are Blue-Ribbon award-winning schools, and Adlai Stevenson the top rated public High School! Long Grove was just voted the #2 city to live, and raise a family, in Illinois, and #35 in the Country! You can join Royal Melbourne Country Club (only minutes away) where you will find a challenging golf course, brand new pickle ball and paddle courts, 4 clay tennis courts, a swimming pool, and popular clubhouse that celebrates many special events! All of this is just minutes to the historic Long Grove Village with many restaurants, shops & festivals. Love Where You Live! *Click on the video link for an amazing tour!
