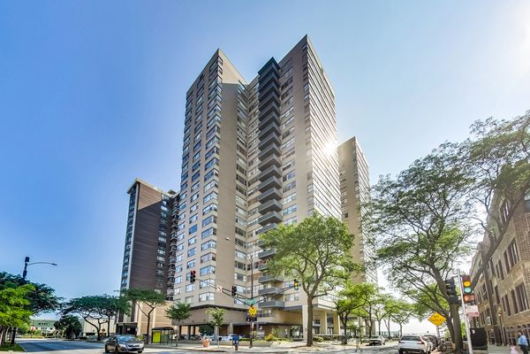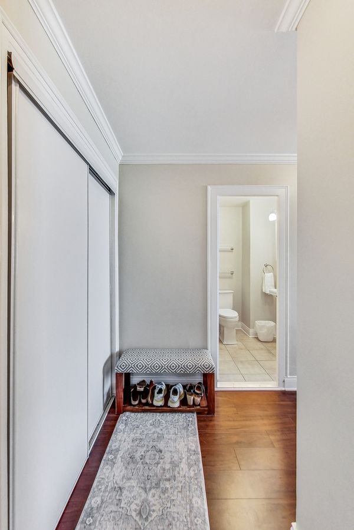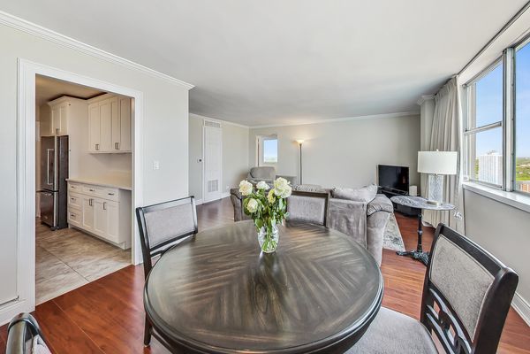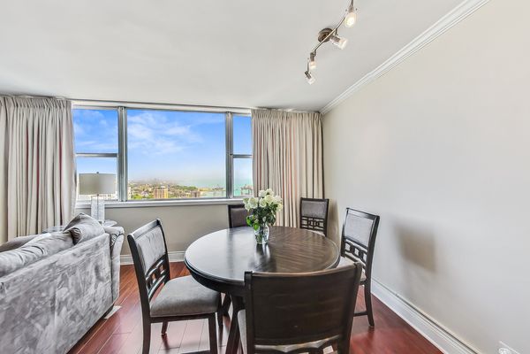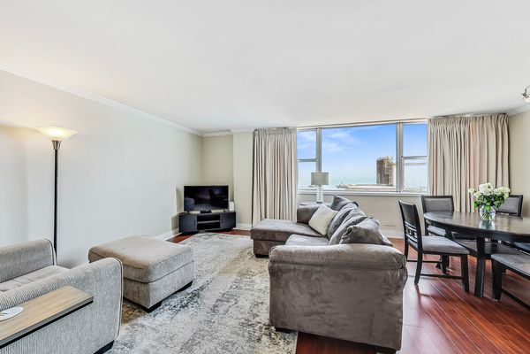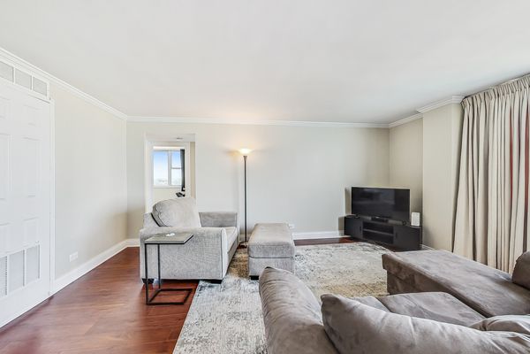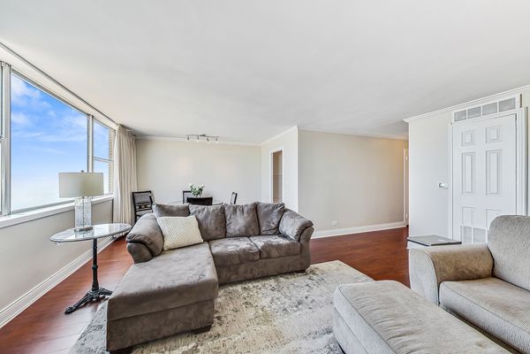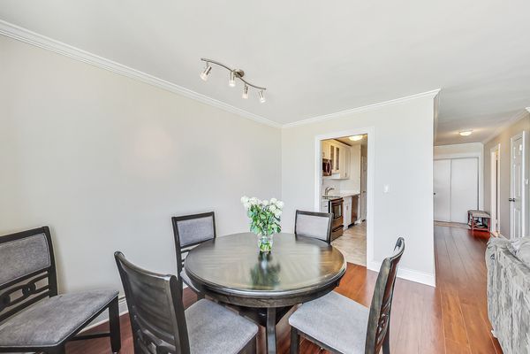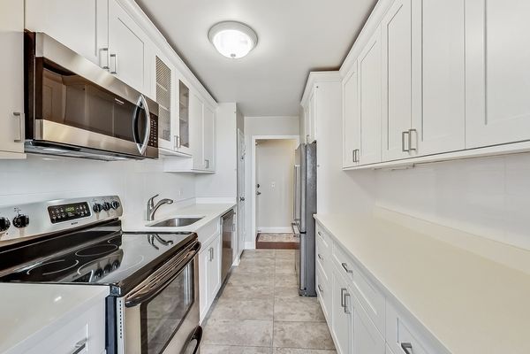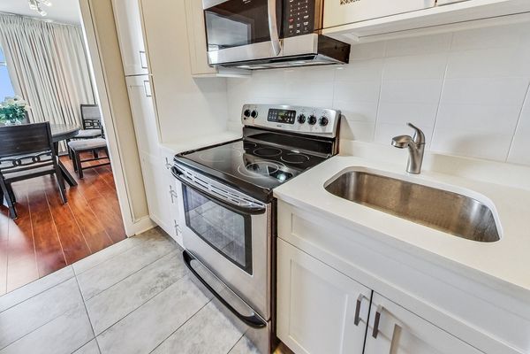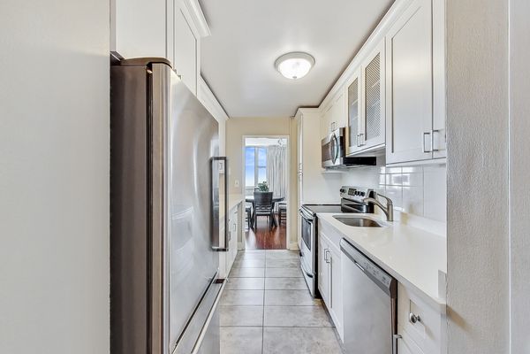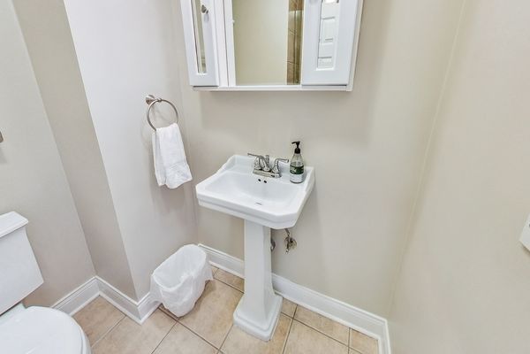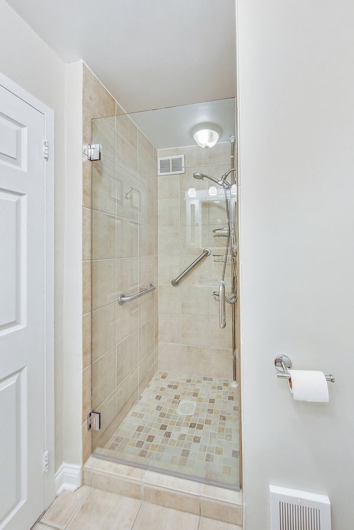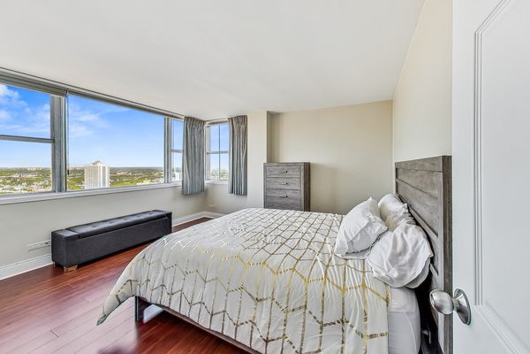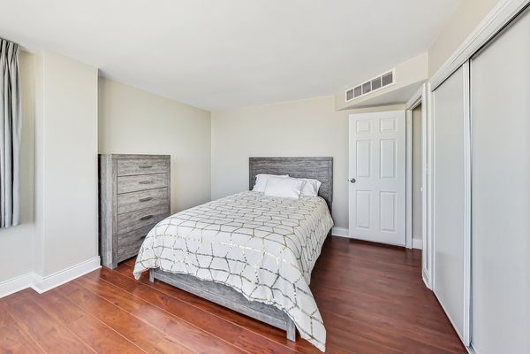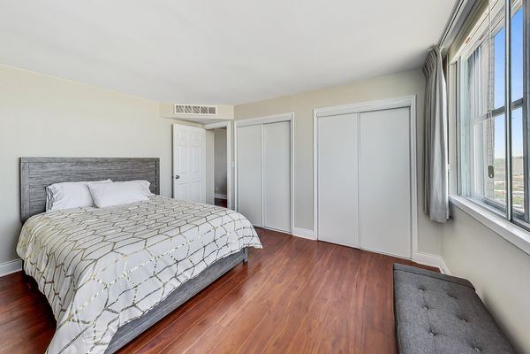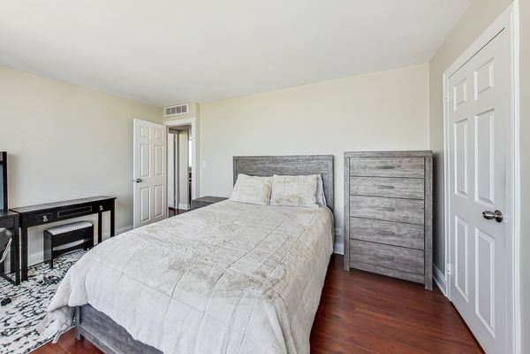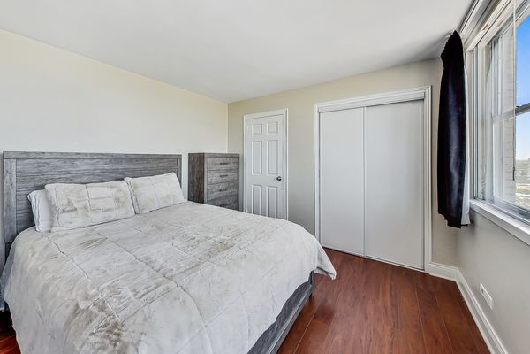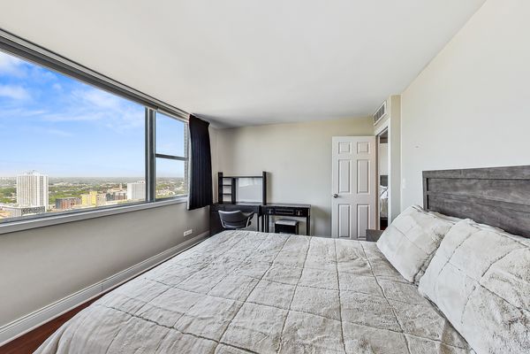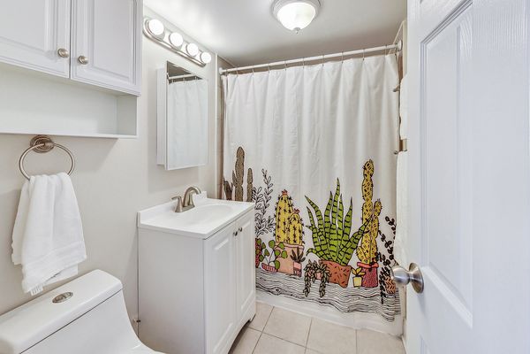6301 N Sheridan Road Unit 25B
Chicago, IL
60660
About this home
Sunny, spacious corner top floor 2 bed/ 2 bath unit with amazing views! Clean, updated and well-maintained unit. Updated kitchen with white quartz countertops, ample bright white cabinets. New refrigerator and dishwasher 2019 great for cooking and entertaining. New wood laminate floors installed throughout in 2019. Unit fully painted in 2023. New thermal and light blocking window treatment installed 2020. New Shower floor in 2021. Open concept living/dining room with amazing lake views. Large bedrooms with wall closets. Watch breathtaking sunsets right from the bedrooms. Professional on-site management. Excellent reserves of over 3.2 million. Full amenity building with friendly 24 door staff, rooftop sun deck, fitness center, bike room, storage and leased parking. Assessment includes everything except electricity and cable / internet. Close to Loyola campus. Owner must live in unit for 24 consecutive months, then can rent unrestricted. Excellent opportunity to live right on the lakefront.
