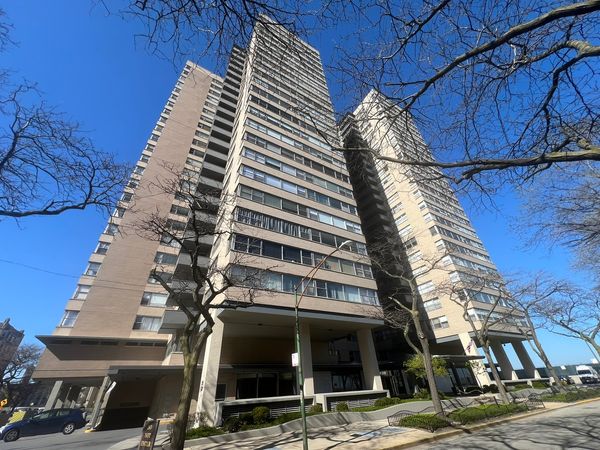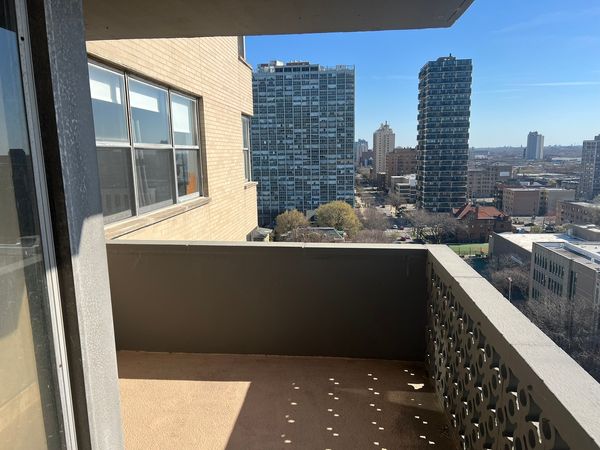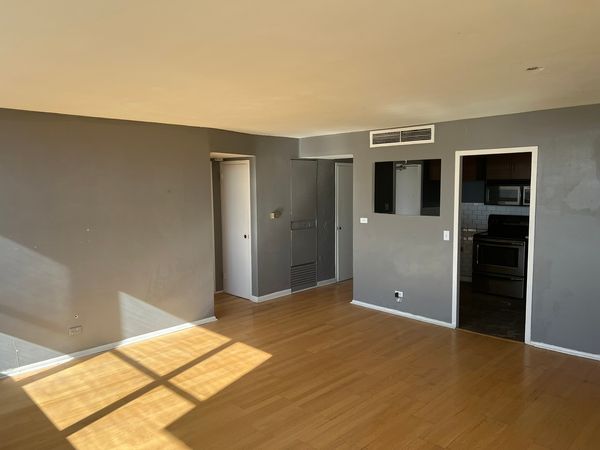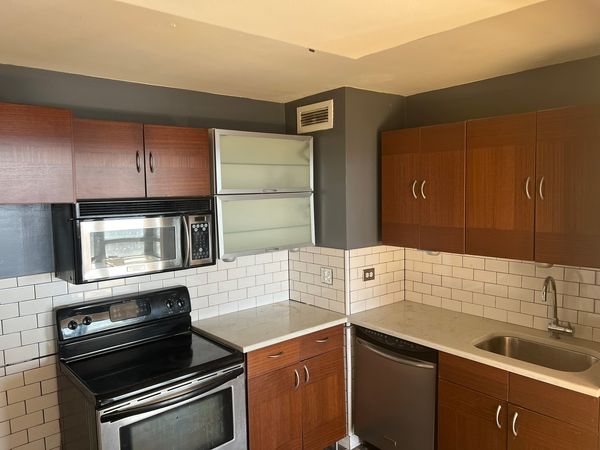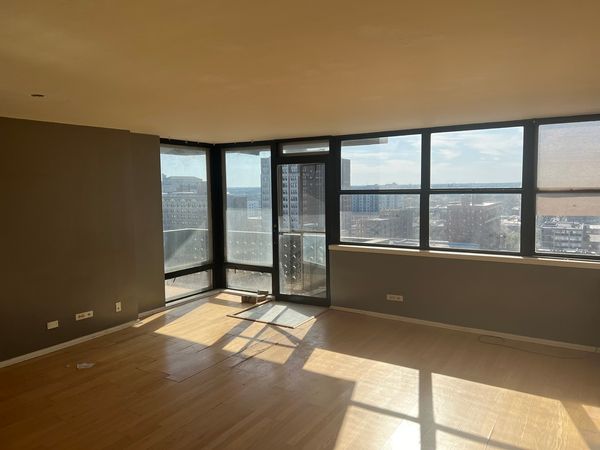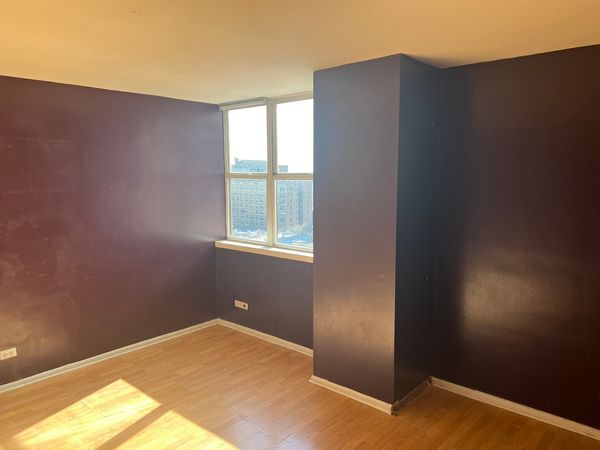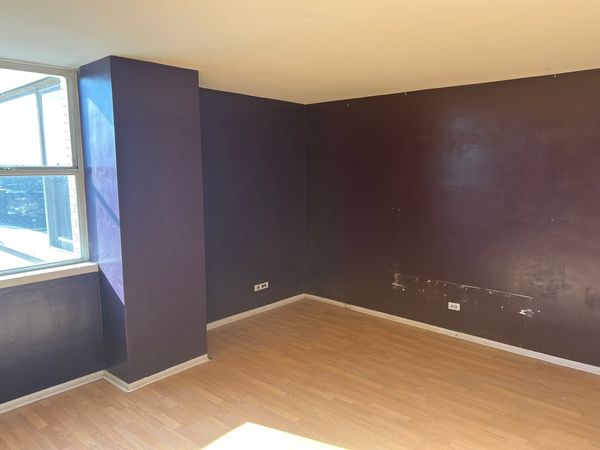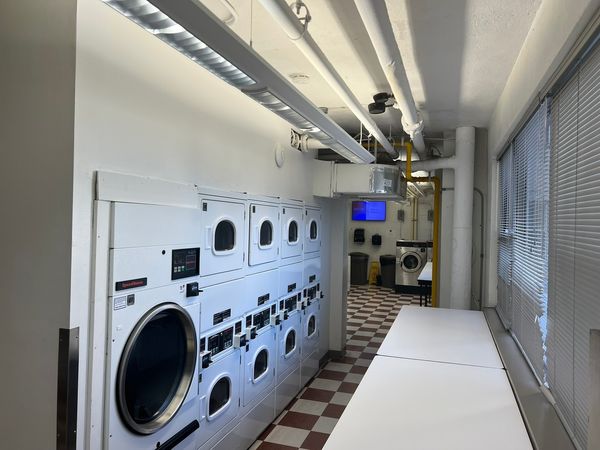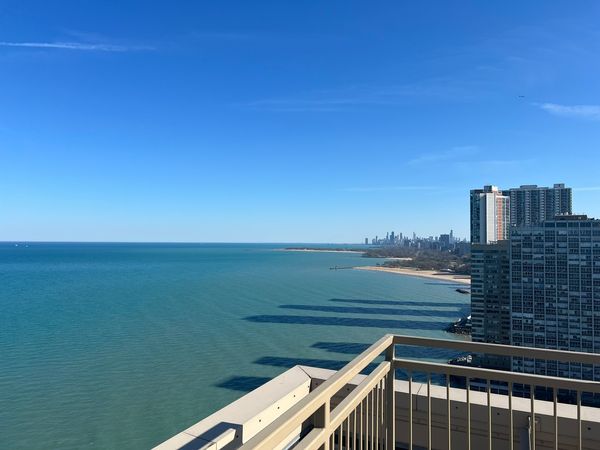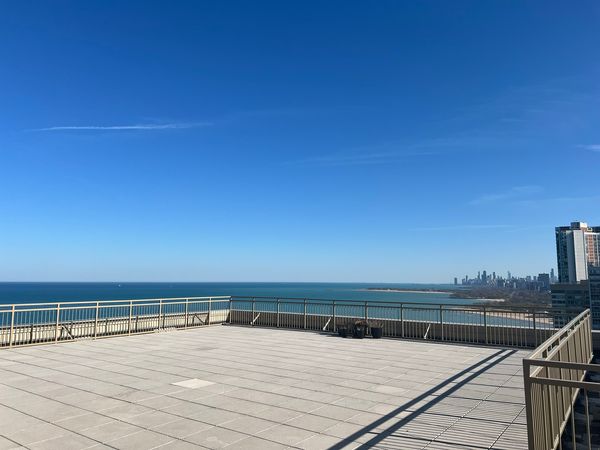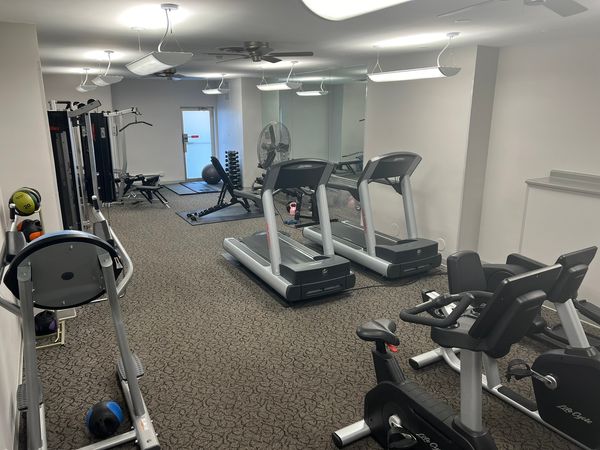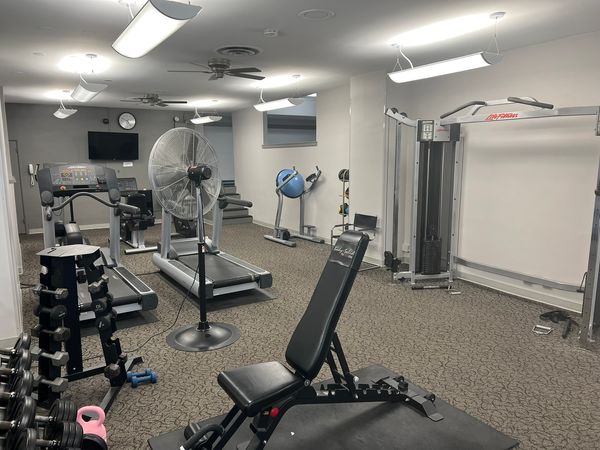6301 N Sheridan Road Unit 15J
Chicago, IL
60660
About this home
ALONG THE PICTURESQUE SHORES OF LAKE MICHIGAN, 6301 N. SHERIDAN RD. #15J OFFERS A UNIQUE OPPORTUNITY TO EMBRACE CITY LIVING WITH A TOUCH OF WATERFRONT TRANQUILITY. THIS COZY YET SOPHISTICATED UNIT FEATURES 1 BEDROOM AND 1 BATH, PROVIDING A COMFORTABLE HAVEN AMIDST THE BUSTLING URBAN LANDSCAPE. STEP OUT ONTO THE SPACIOUS COVERED BALCONY AND INDULGE IN SWEEPING VIEWS OF THE CITY. RESIDENTS OF THIS ESTEEMED BUILDING ENJOY ACCESS TO EXCLUSIVE AMENITIES INCLUDING A FITNESS CENTER AND LAUNDRY ROOM, CATERING TO MODERN CONVENIENCE AND LIFESTYLE NEEDS. THIS UNIT ALSO INCLUDES THE COVETED PERK OF A GARAGE PARKING SPACE, ENSURING BOTH SECURITY AND CONVENIENCE FOR RESIDENTS. WHILE THIS HOME POSSESSES IMMENSE POTENTIAL, IT REQUIRES MINOR UPDATING TO TRULY REFLECT ITS FULL CHARM AND CHARACTER. WITH A VISION AND A LITTLE RENOVATION, YOU CAN TRANSFORM THIS SPACE INTO YOUR OWN PERSONAL OASIS OVERLOOKING LAKE MICHIGAN. DON'T MISS THE CHANCE TO MAKE 6301 N. SHERIDAN RD. #15J YOUR DREAM RETREAT IN THE HEART OF CHICAGO'S VIBRANT LANDSCAPE. SELLING AS-IS; CASH, CONVENTIONAL, OR REHAB FINANCING ONLY.
