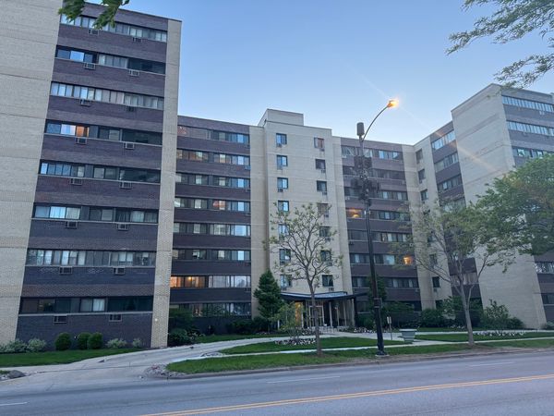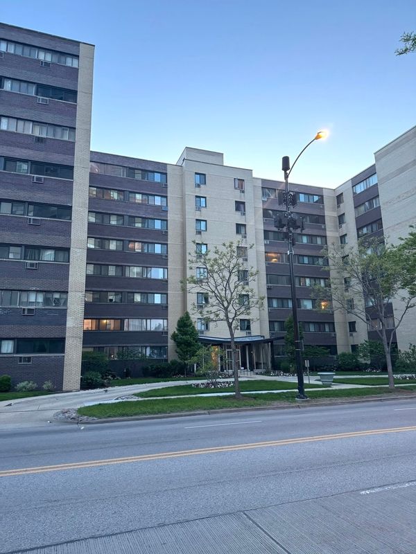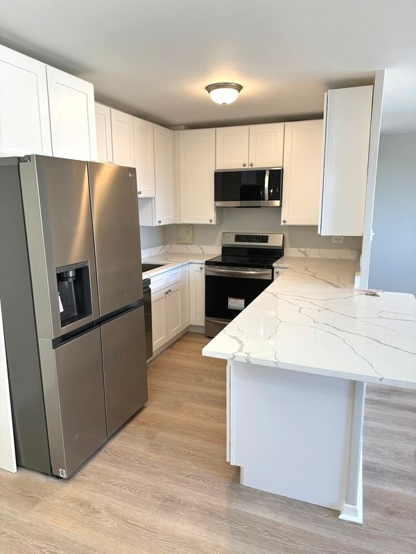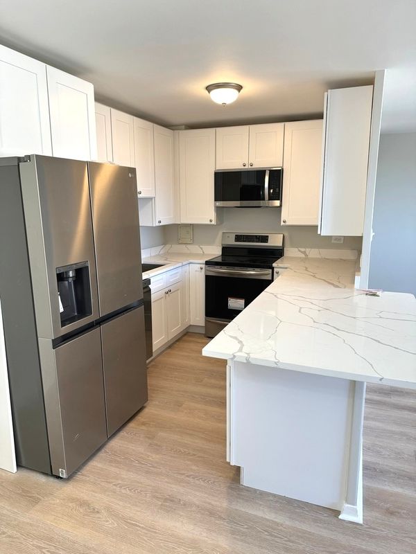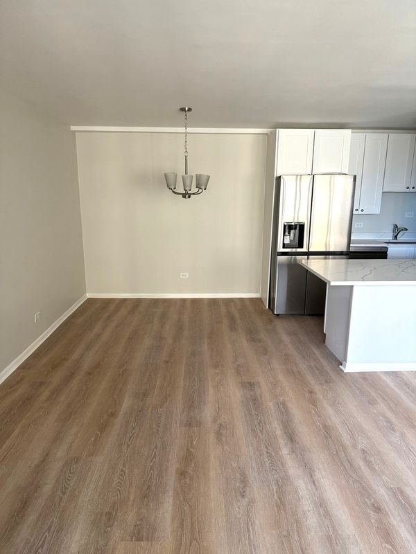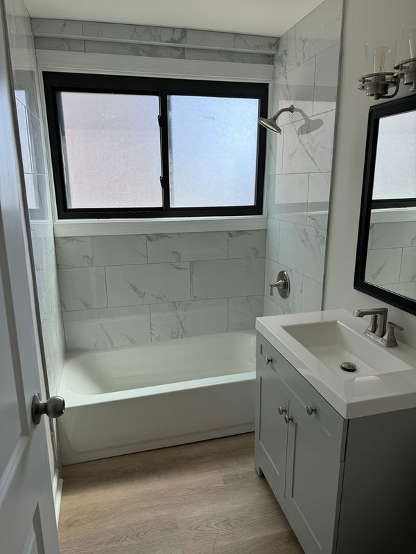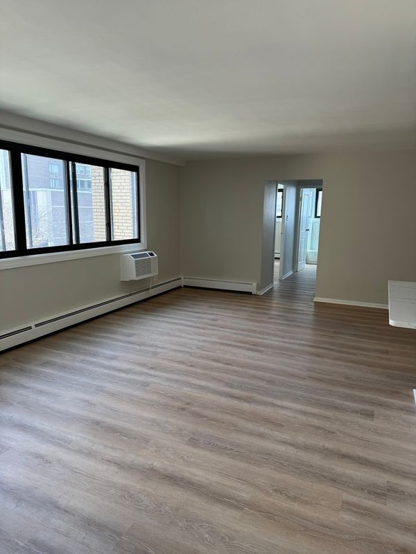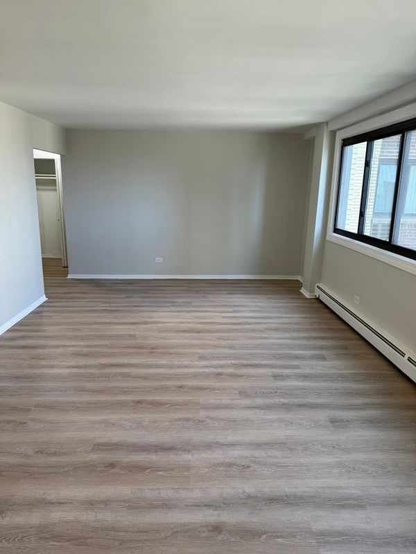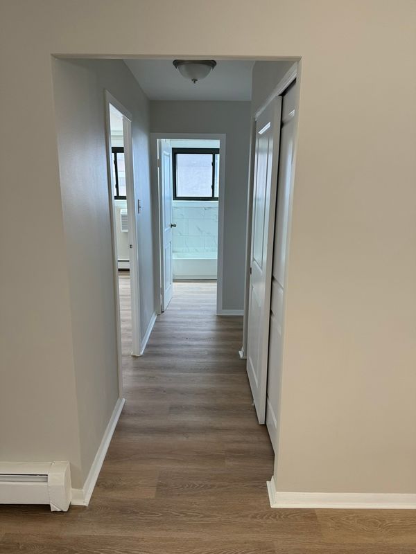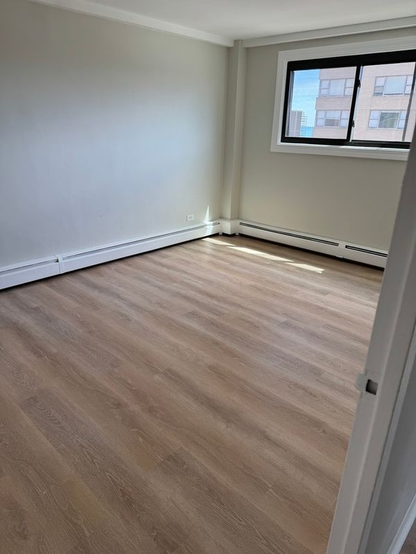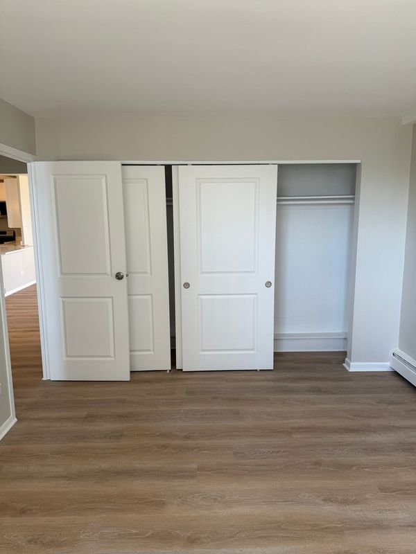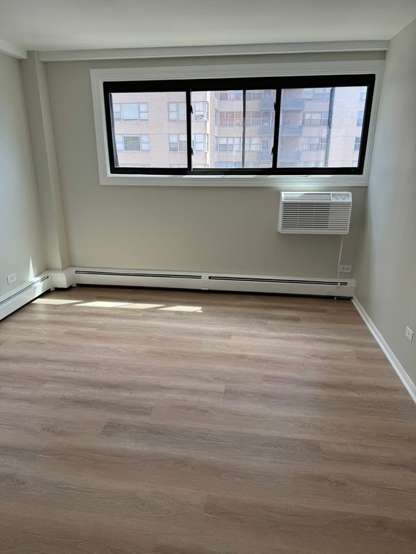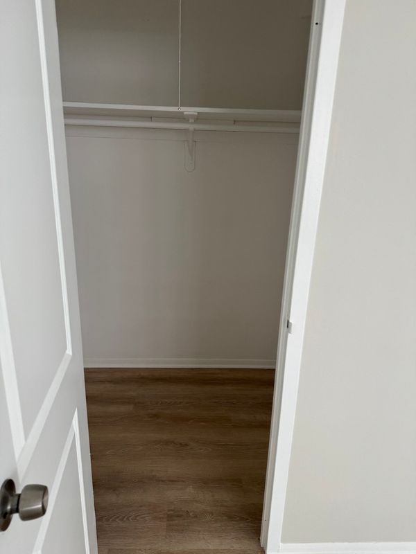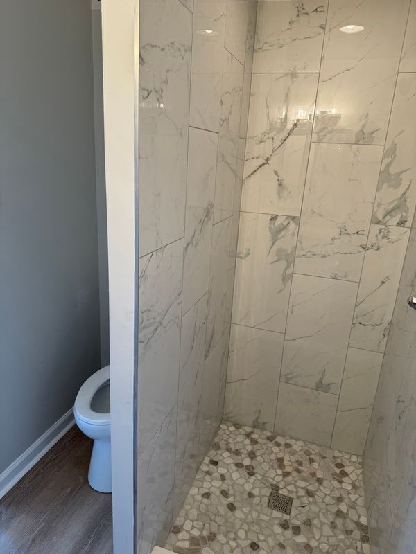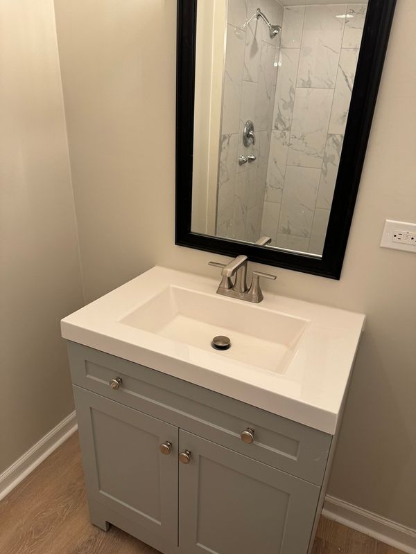6300 N Sheridan Road Unit 402
Chicago, IL
60660
About this home
Multiple offers. Please submit your highest and best by offer by 11am Sunday. [Stunning REMODELED UNIT] - this spacious completely remodeled 2-bedroom - 2-bathroom.....has all the bells & Whistles ....Nothing was left unturned in this beauty.....this unit has breathe-taking views of the city and is STEPS-from-the-lake.....This gourmet Kitchen is amazing with 42-inch white shaker cabinets and soft close drawers.....top-of-the-line quartz counter tops with high-end stainless steel appliances.....You have to see this AMAZING kitchen.....This spacious unit has all new water-proof upgraded wood resembling vinyl floors that are maintenance-free..... 2-baths have been completely remodeling with custom tile and beautiful vanities.... custom paint throughout the unit as well as high-end doors ..... all you have to do it move-in.....COME look at this unit before it's GONE....
