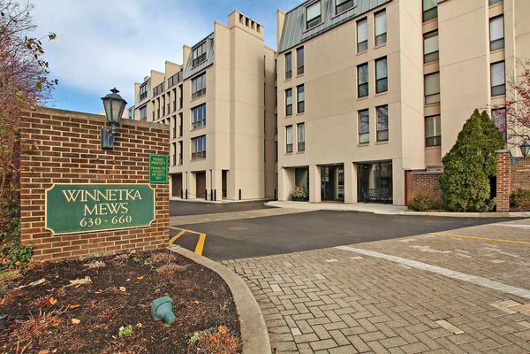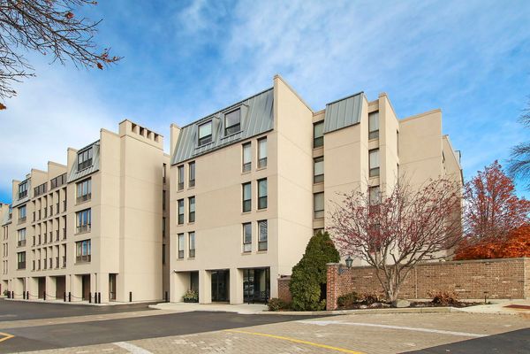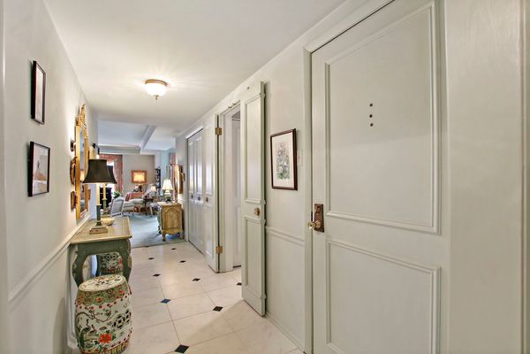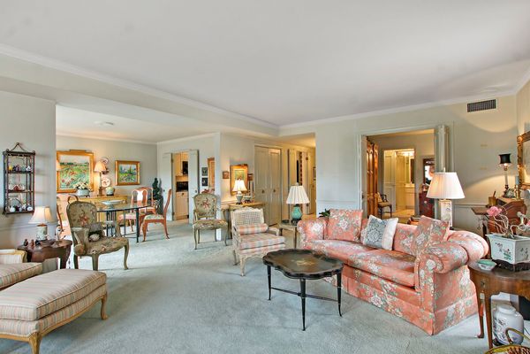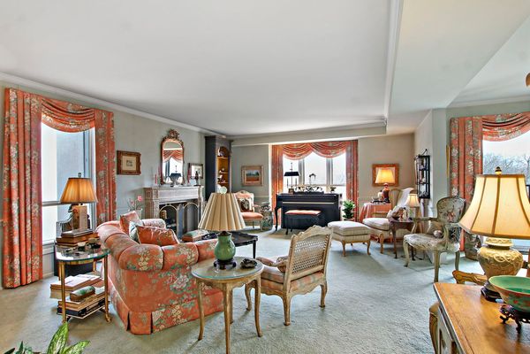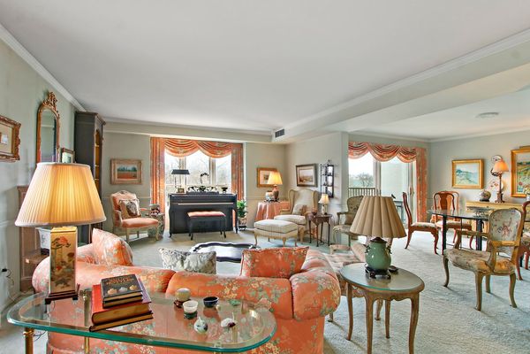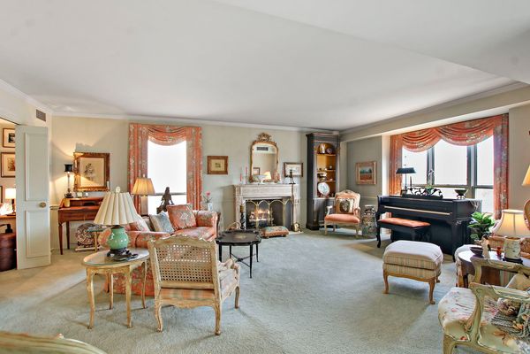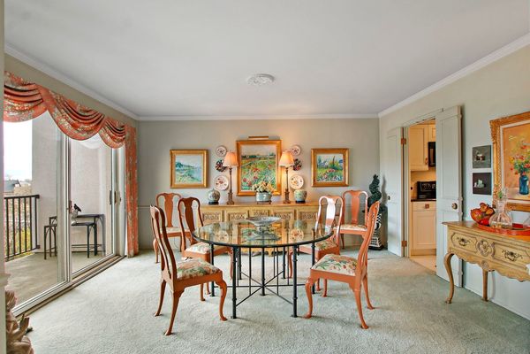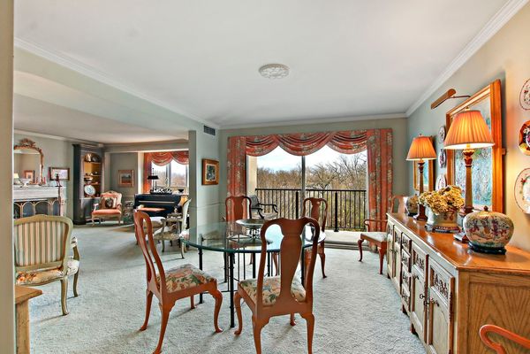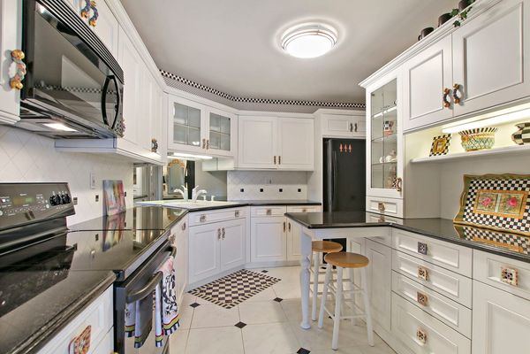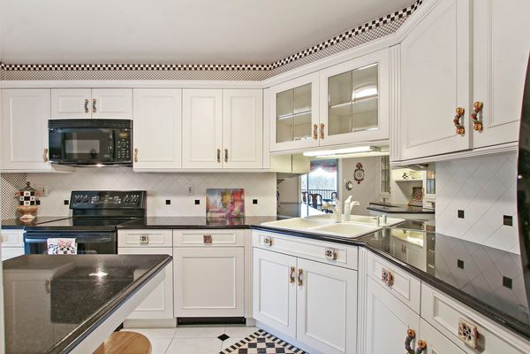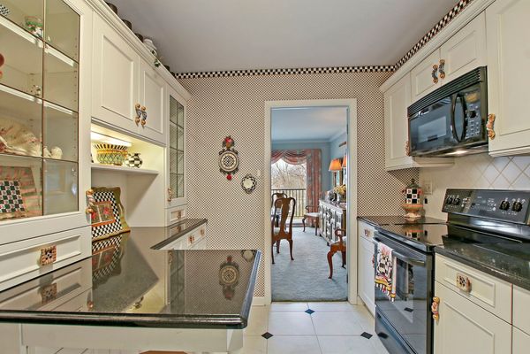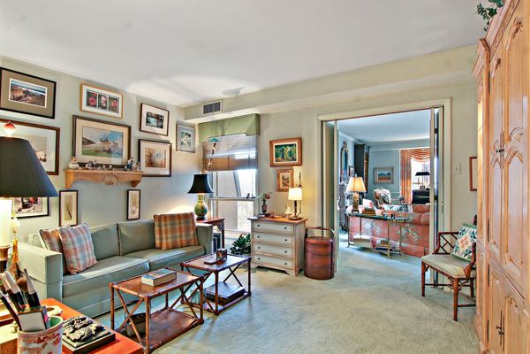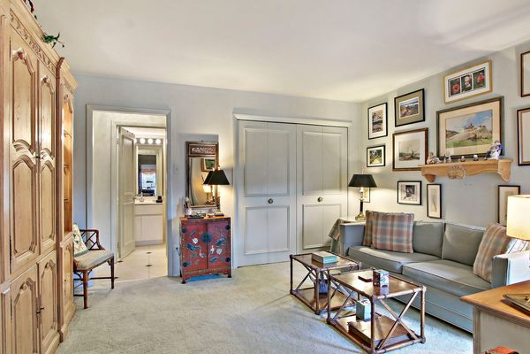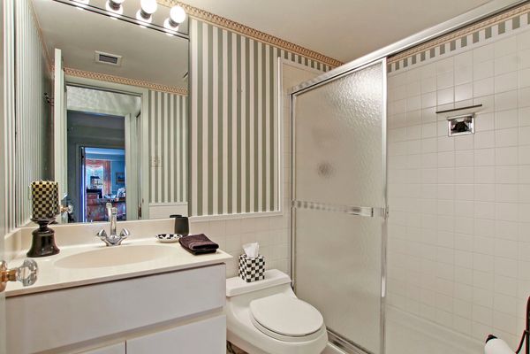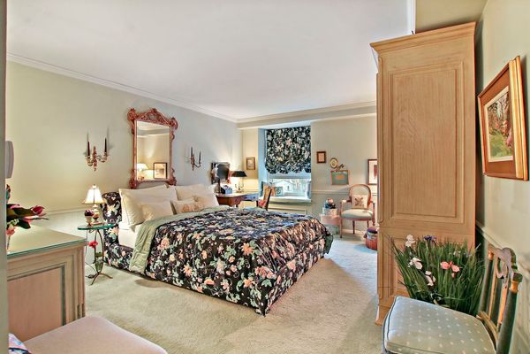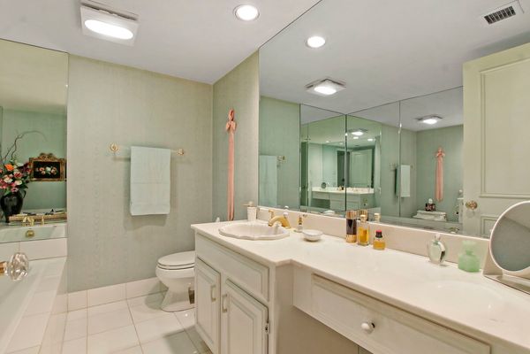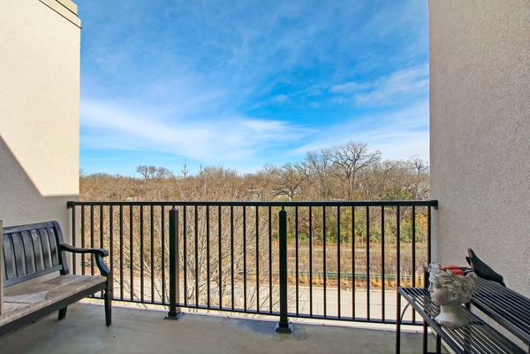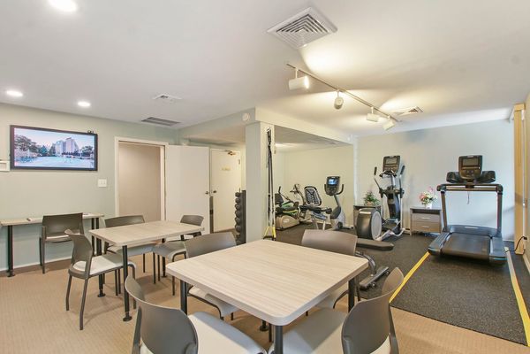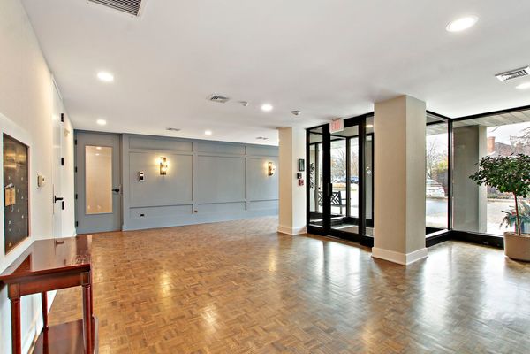630 Winnetka Mews Unit 402
Winnetka, IL
60093
About this home
Exclusive penthouse condo in Winnetka Mews. Take the semi-private elevator that serves only two units per floor to this two-bedroom, two-bathroom home with over 1, 600 sq. ft. of great space for both entertainment and privacy. The porcelain tile foyer leads to a beautiful formal living room with a wood-burning fireplace, crown molding, and chair railing. The living room flows seamlessly to a separate gracious dining room with a large east-facing terrace with an awning. The adjacent kitchen includes classic black and white finishes, granite counters, an elegant mix of white and glass front custom cabinetry, decorative backsplash and hardware, a wine rack, and a built-in dining spot for quick meals. Handsome paneled doors from the living room lead to the second bedroom, which is currently used as a den. Relax in this inviting retreat that includes a large closet and a full bath. The oversized, primary bedroom has crown molding, chair railing, a walk-in closet and an ensuite with a large soaking tub. Loads of amenities--in-unit laundry, parking spot in indoor heated garage, ample guest parking, on-site building management and engineer, exercise room, and a heated outdoor pool. Prime location - walk to everything Winnetka offers, including excellent restaurants, shopping, and beaches. The Mews is truly a special place to call home.
