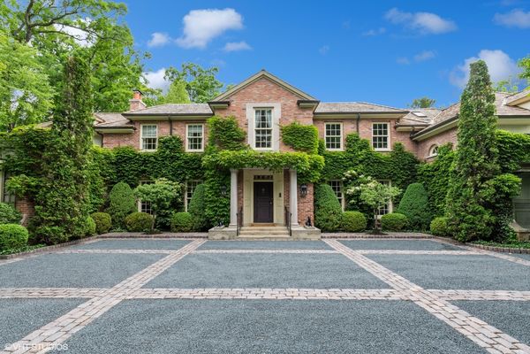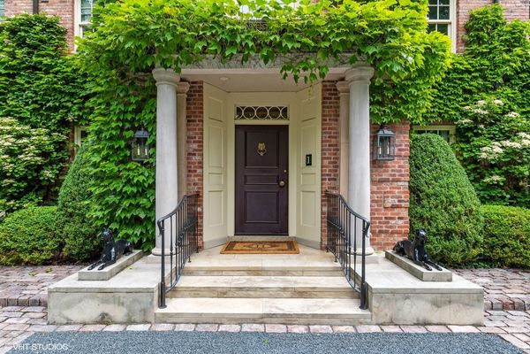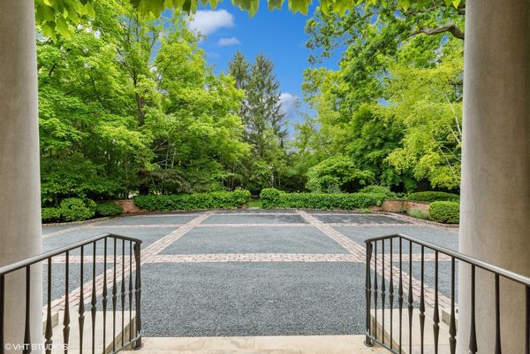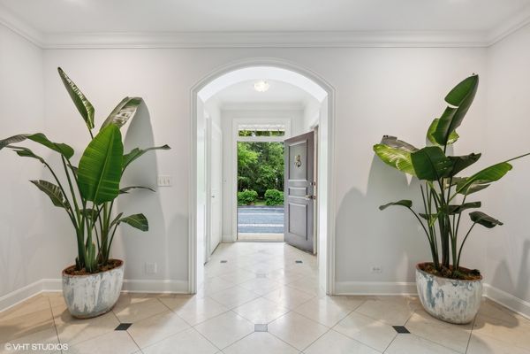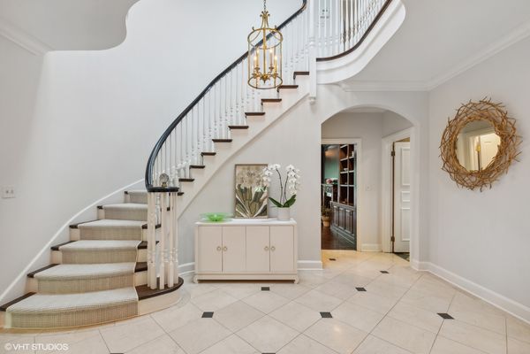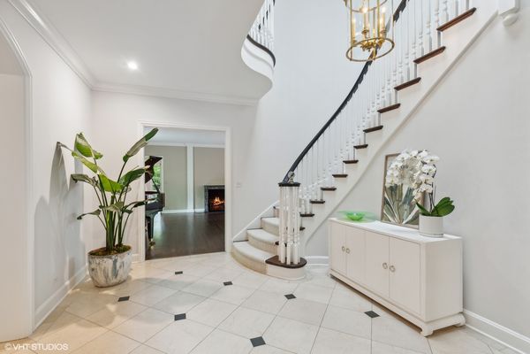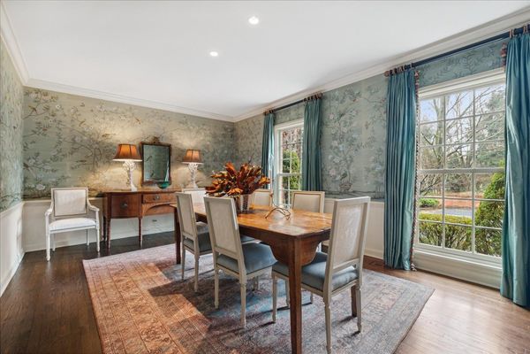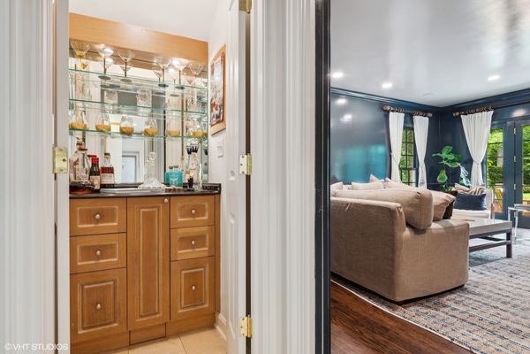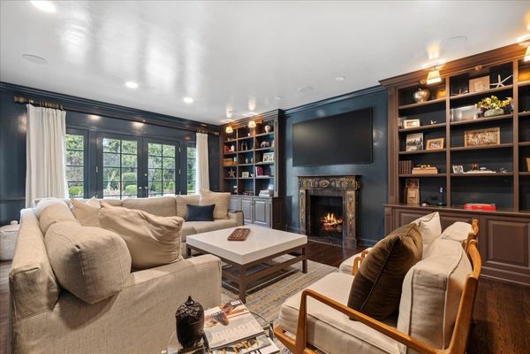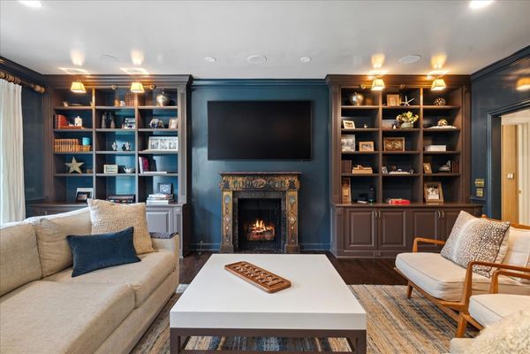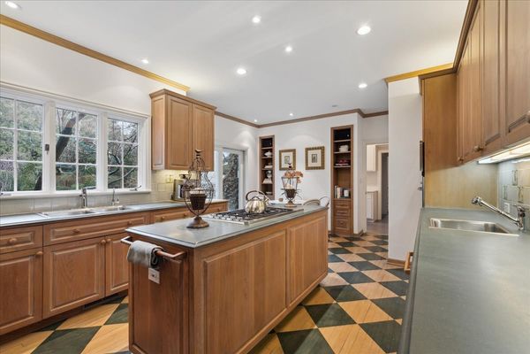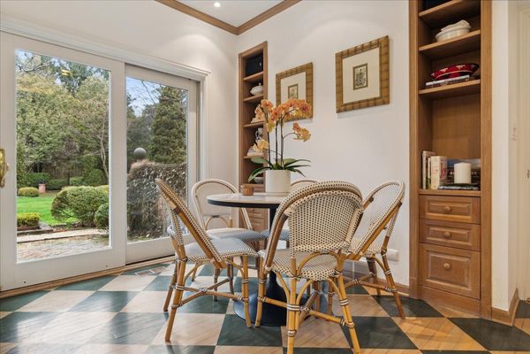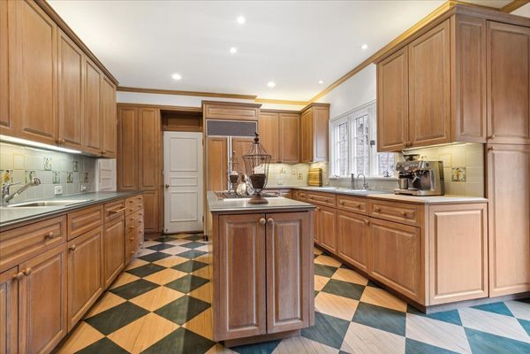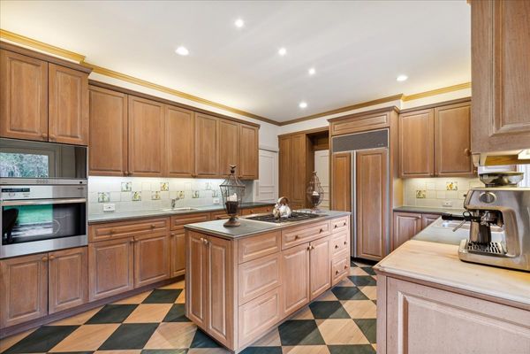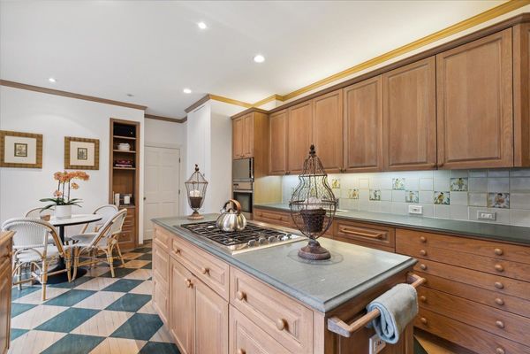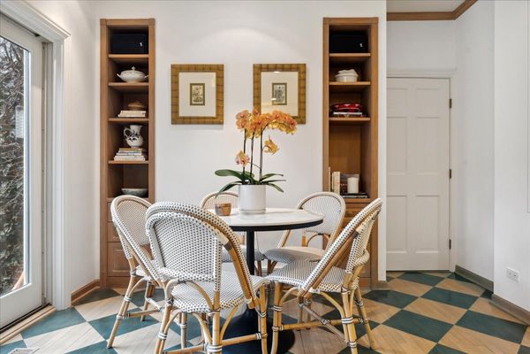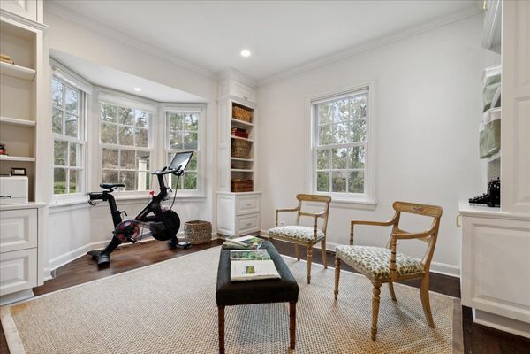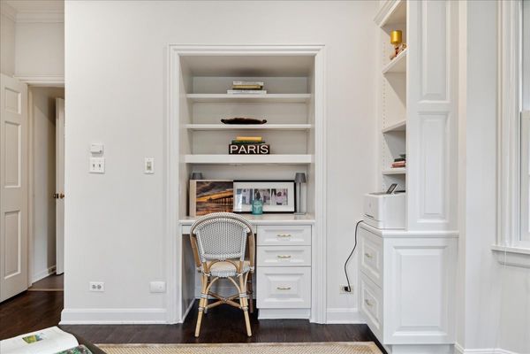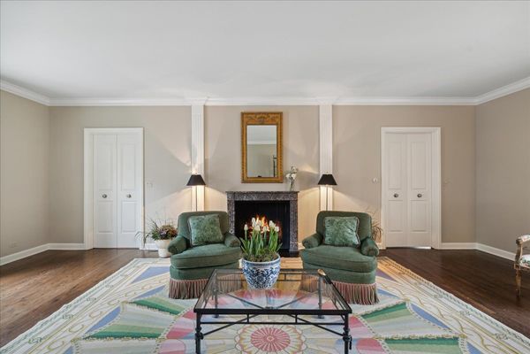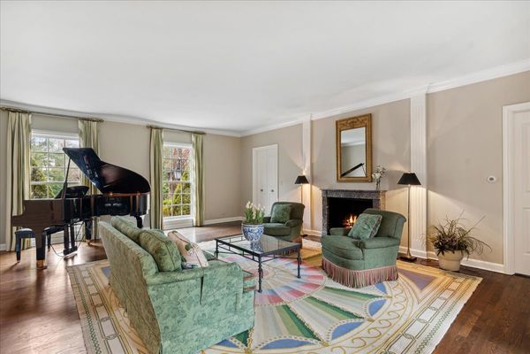630 Spruce Avenue
Lake Forest, IL
60045
About this home
Elegant East Lake Forest brick home located on 1.03 acres is just one block from Lake Michigan and offers a private retreat that is surrounded by formal and informal gardens. A truly remarkable residence that combines timeless elegance, distinctive character and contemporary comforts. You are welcomed by the impressive entry with winding staircase, tall ceilings and outstanding architectural details. A simply magnificent home that has been recently updated with NEW cedar shake roof by CRC, freshly painted interior including designer wallpaper and high gloss paint, recessed lighting, updated wiring for network and multi-media solutions, new furnace, new water heater, new washer/dryer, new carpet in 4 bedrooms and stair runner, new garage epoxy floor, additional professional landscaping added, the list continues. A simply magnificent home featuring grand rooms in design and scale yet cozy spaces including the family room with built-in bookshelves, fireplace and French doors that lead to patio. Other notable features include a first floor guest suite, private home office, elevator that services both first and second floors, versatile second floor in-law suite with kitchen laundry, bathroom, bedroom and family room including a separate entrance but could also be used for a recreational space. The grounds are spectacular and offer multiple areas to sit and enjoy the singing birds, beautiful gardens and water features. This treasured home is nestled in the heart of East Lake Forest and ready for your next journey.
