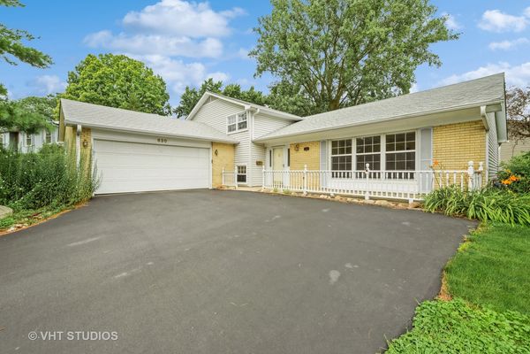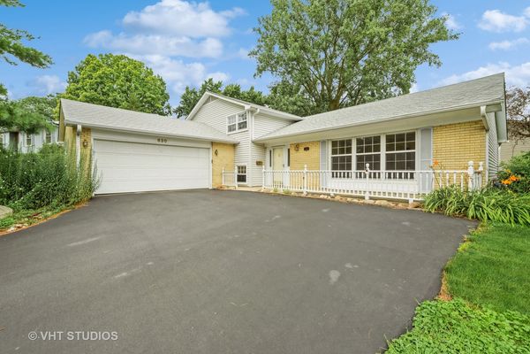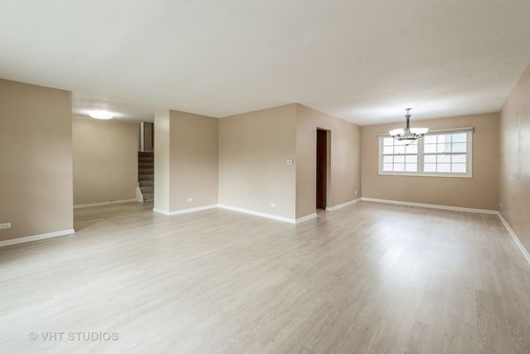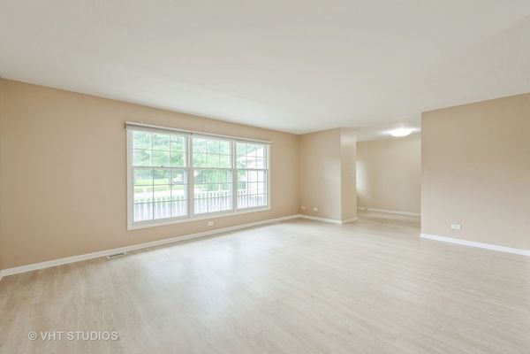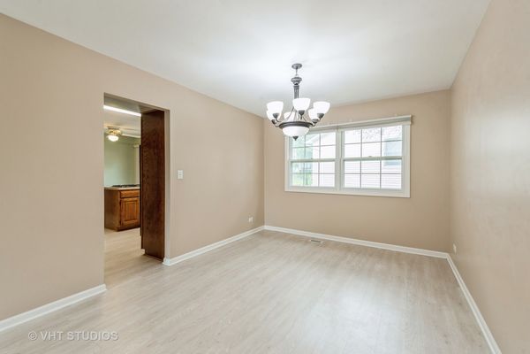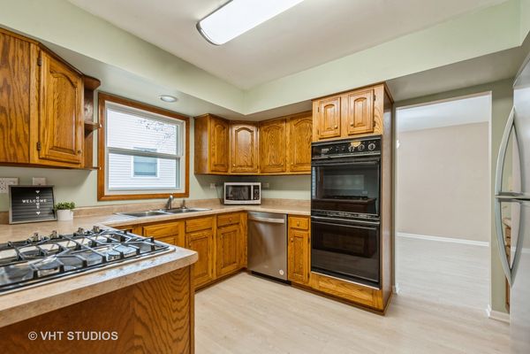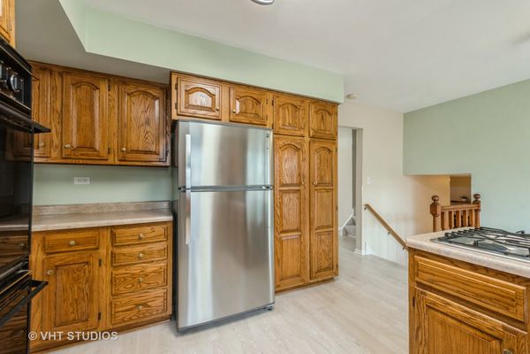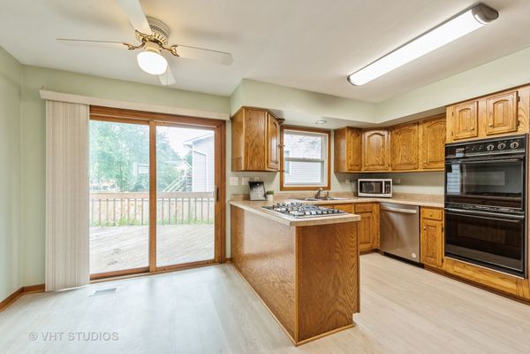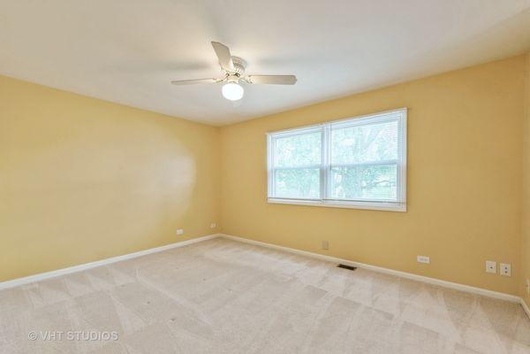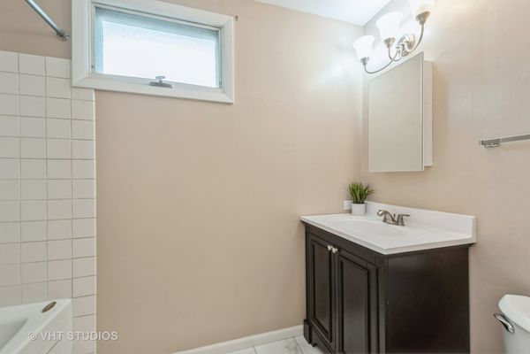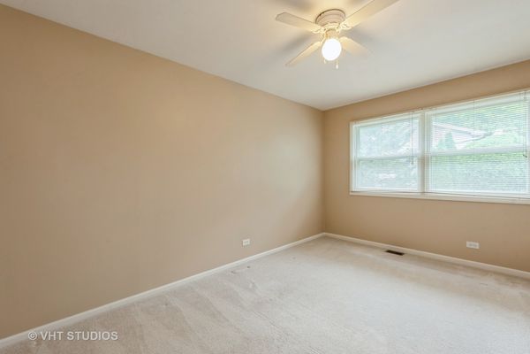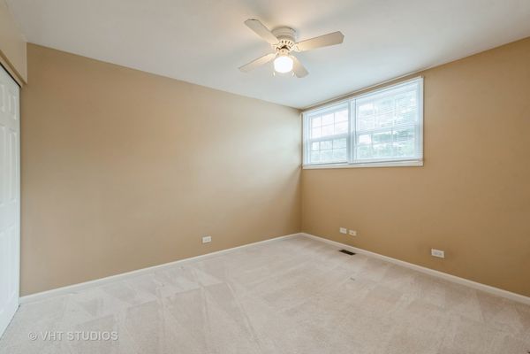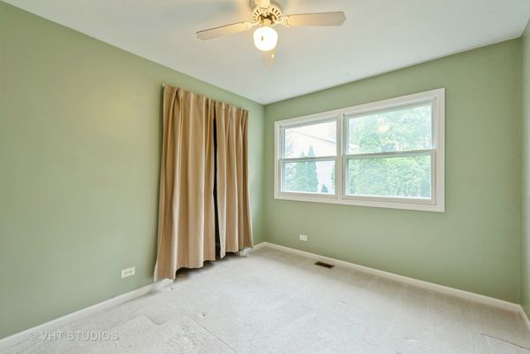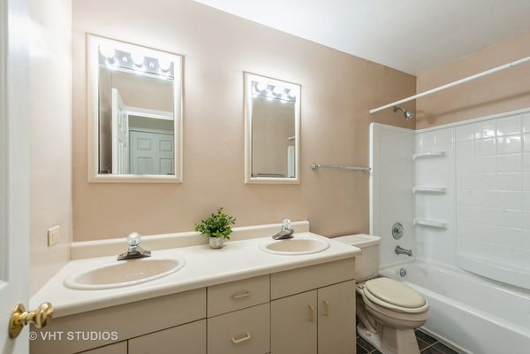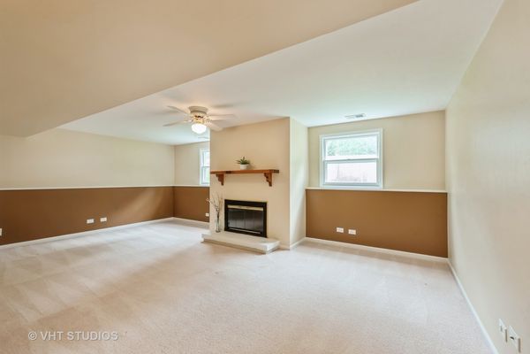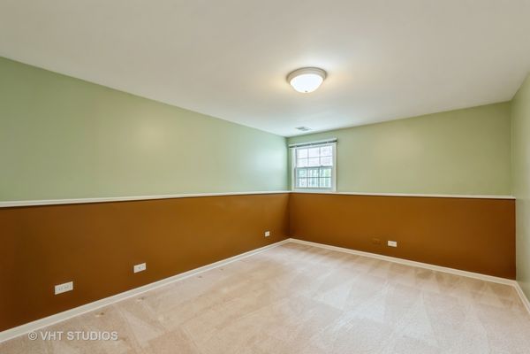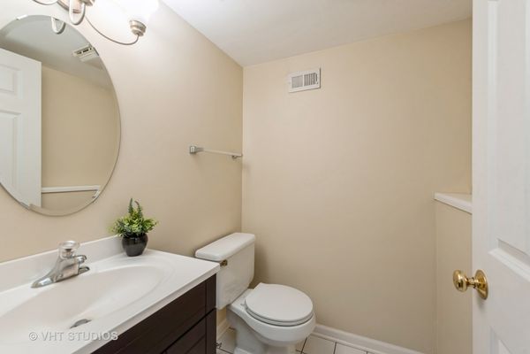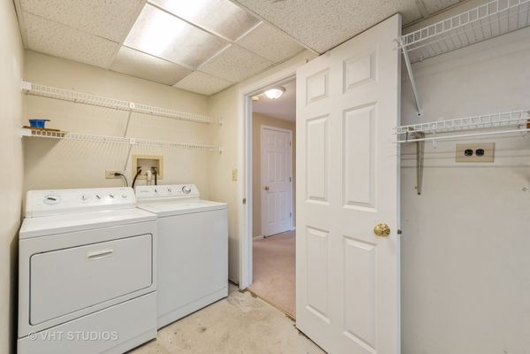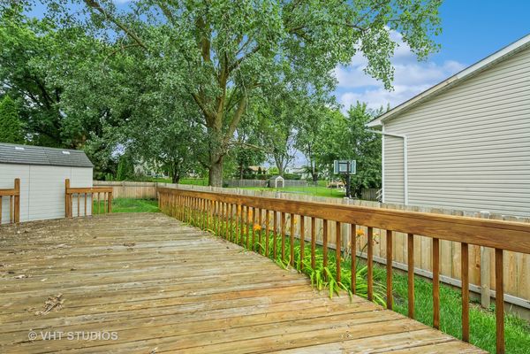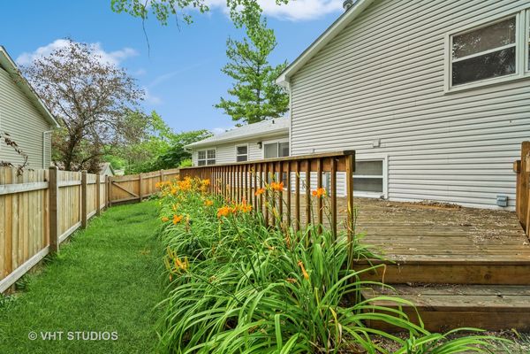630 Red Bridge Court
Lake Zurich, IL
60047
About this home
Welcome to your new home in the sought-after Old Mill Grove neighborhood! As you step through the inviting entryway with dual closets, you'll be greeted by a bright and spacious living area that seamlessly flows into the dining room and kitchen-perfect for both entertaining and everyday living. Upstairs, the generous primary suite features double closets and a stylishly updated en-suite bathroom. Three additional well-sized bedrooms share a full guest bath complete with double sinks, ensuring ample space for family and guests. The look-out lower level includes a large family room, a convenient guest bath, and a fifth bedroom that can be used as an office, playroom, home gym-whatever fits your lifestyle. Additionally, an oversized laundry, storage, and utility area is tucked away behind a closed door, providing plenty of practical space. Step outside to enjoy your fenced yard, which boasts an entertainment-sized deck-ideal for hosting a BBQ or simply relaxing in your private outdoor oasis. Situated in a peaceful, friendly neighborhood, this home offers easy access to dining, shopping, parks, the library, and various entertainment options. This prime Lake Zurich location is truly unbeatable. Schedule your tour today!
