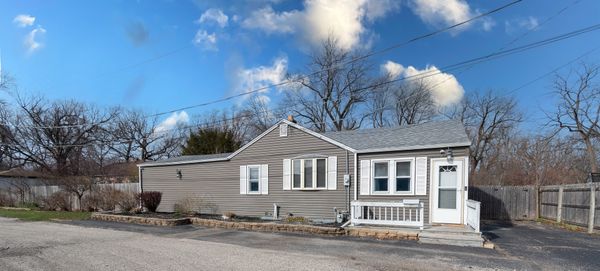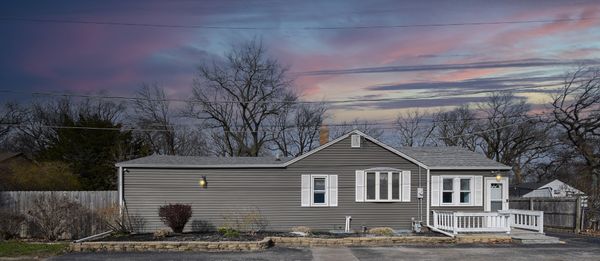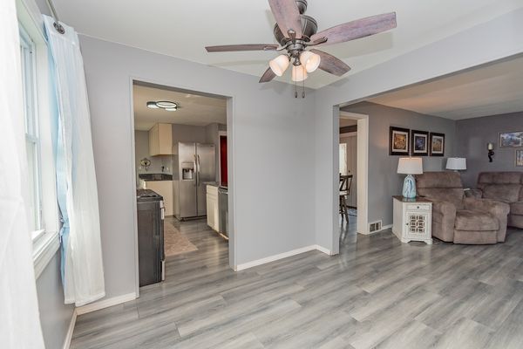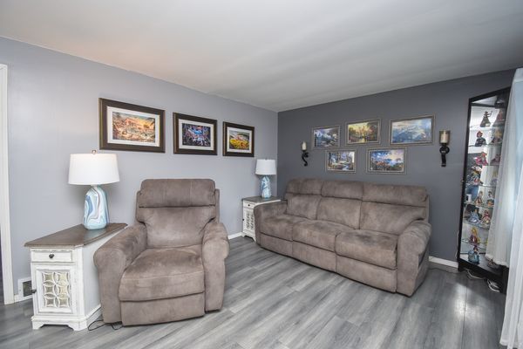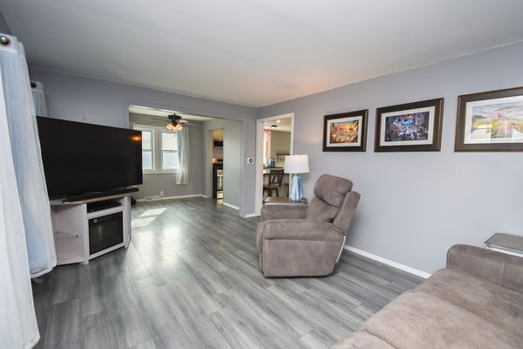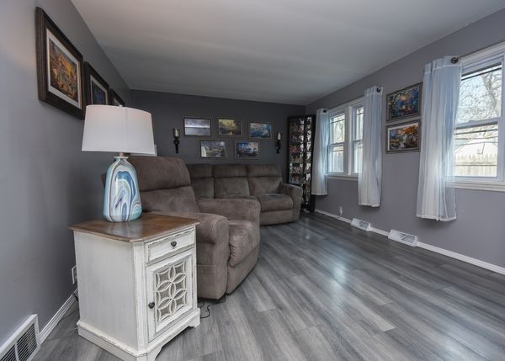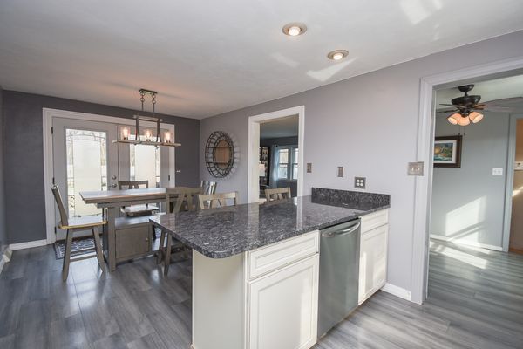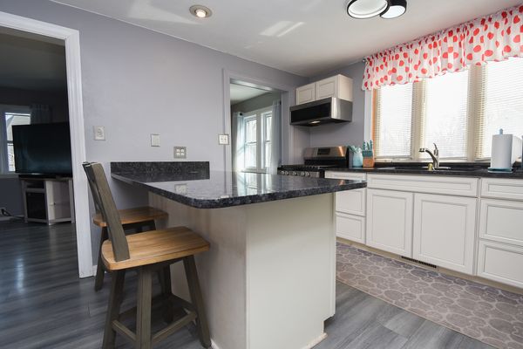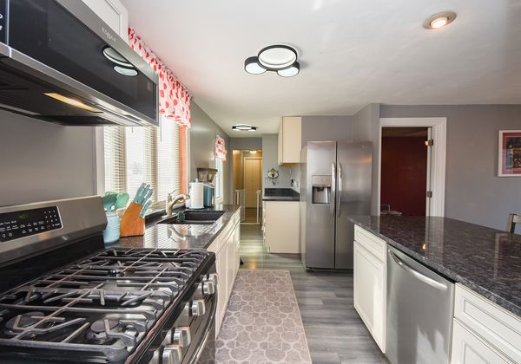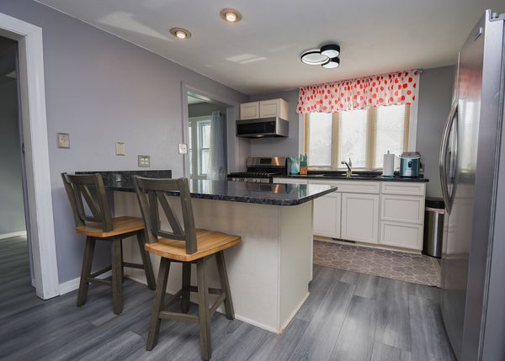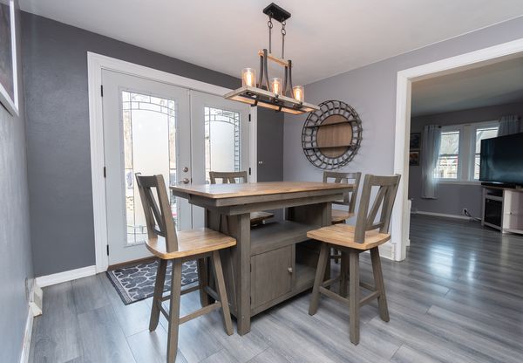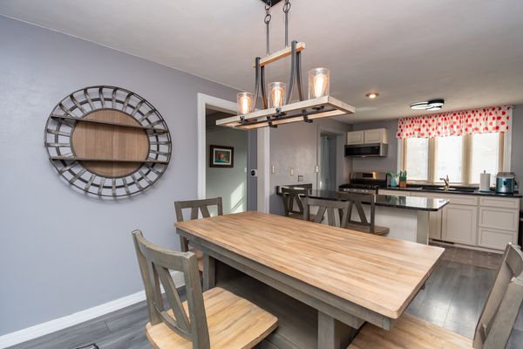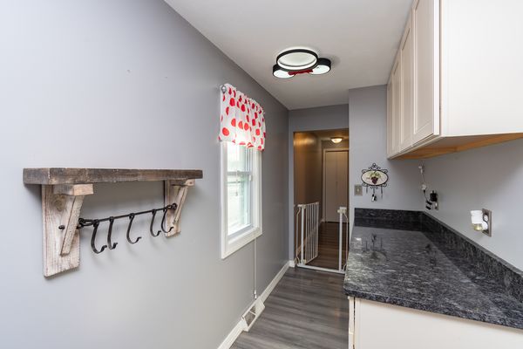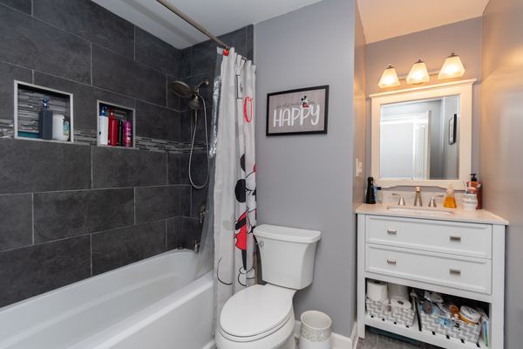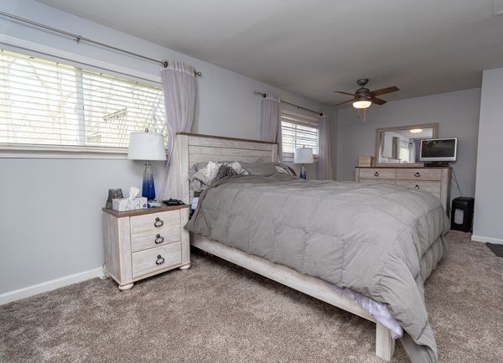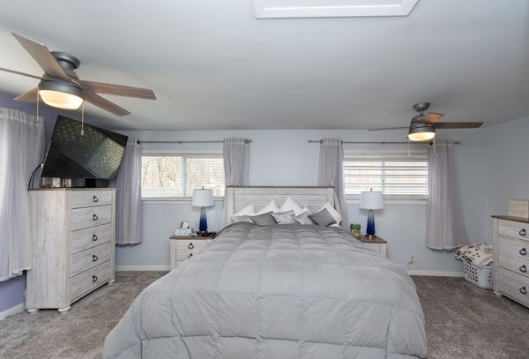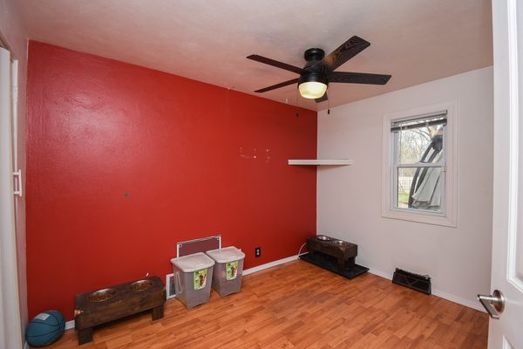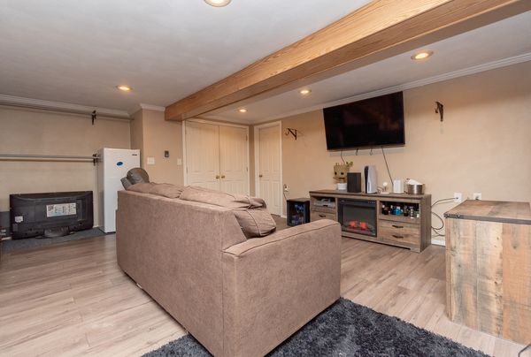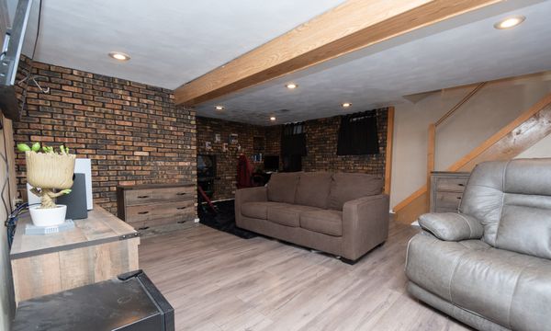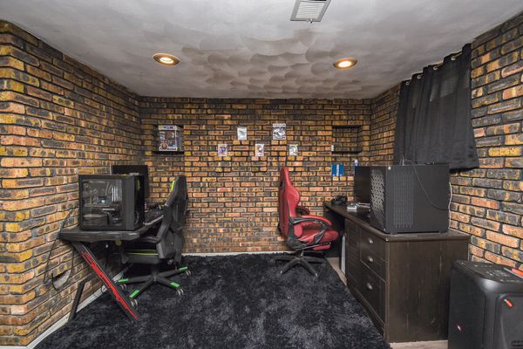630 PARK Avenue
Winthrop Harbor, IL
60096
About this home
Welcome to your dream home! This charming 2-bedroom, 1 & 1/2 bath ranch boasts an extra-large primary bedroom, previously a 3-bedroom design, offering flexibility to suit your lifestyle. Need that third bedroom? No problem! Simply add the wall back and voila, you've got the space you need. Step inside to discover a lovely renovated interior, lovingly updated over the past 5 years. The heart of the home, the kitchen, shines with newer granite countertops and stainless steel appliances installed in 2019, making meal prep a delight. The basement is charming! Outside, enjoy the benefits of a newer roof and siding (2018), central air system installed in 2017, and a high-efficiency furnace from 2019, ensuring comfort and peace of mind year-round. The freshly painted interior creates a welcoming ambiance throughout. With an expansive backyard spanning two lots, you'll relish in the space and privacy, all while enjoying lower taxes! Plus, the newer fence installed in 2020 provides security for both hosting gatherings and letting your pets roam freely. Conveniently located near the Winthrop Harbor Marina, this home offers the perfect blend of relaxation and recreation. Don't miss out on the opportunity to make this your forever home-it might just be the dream you've been waiting for! Nice house being sold AS-IS
