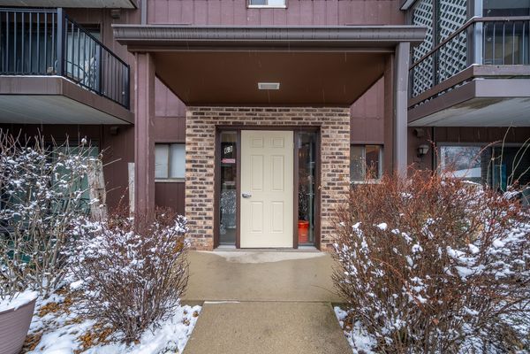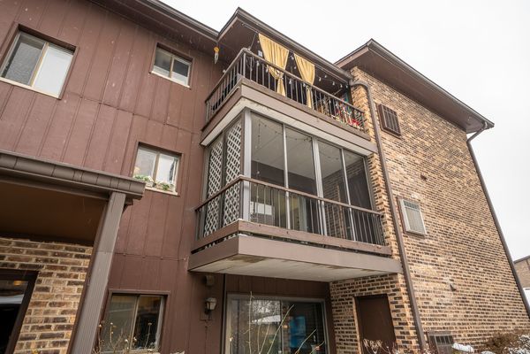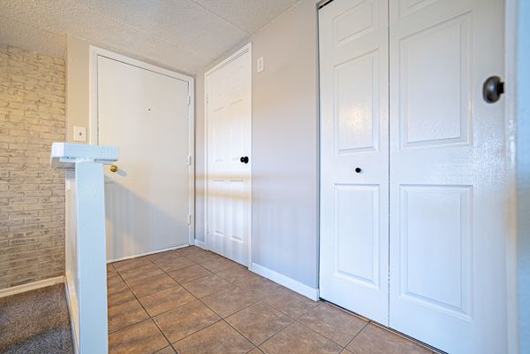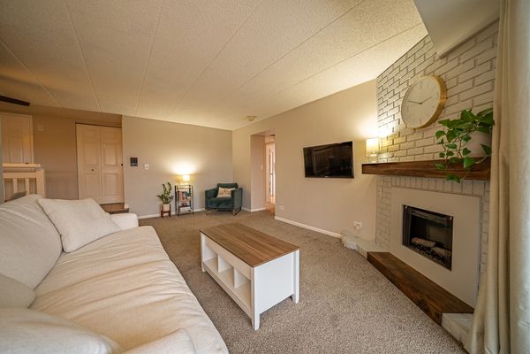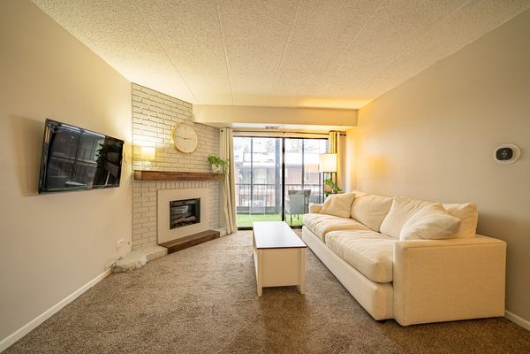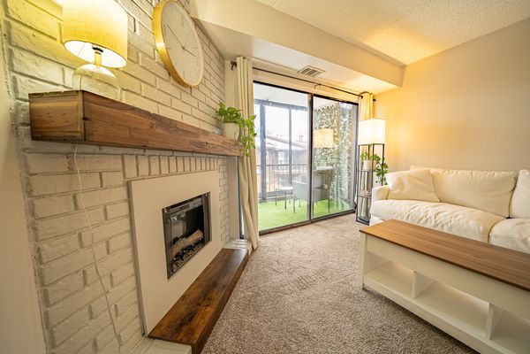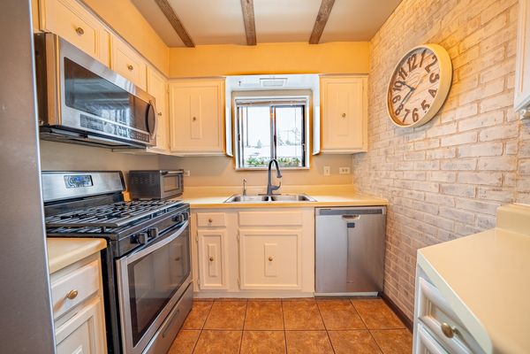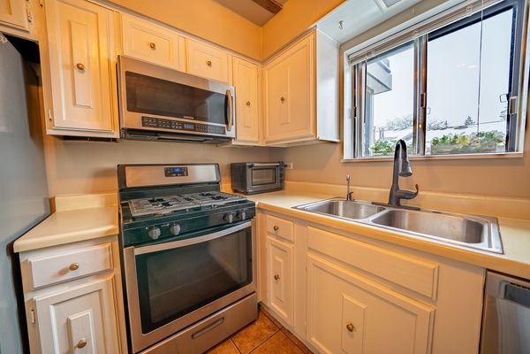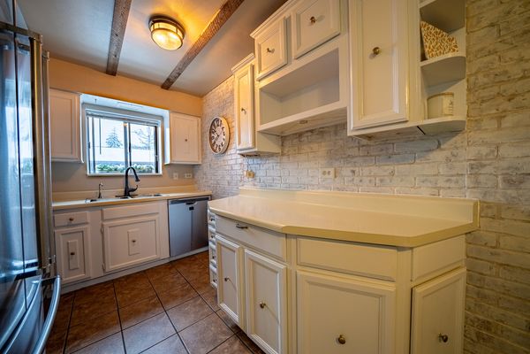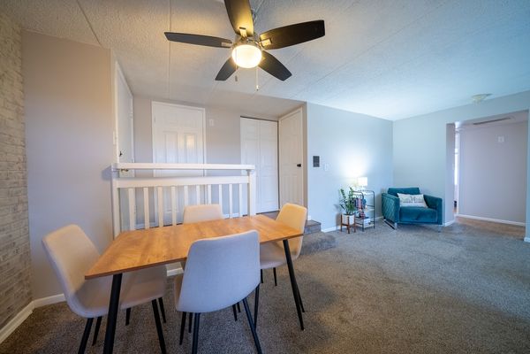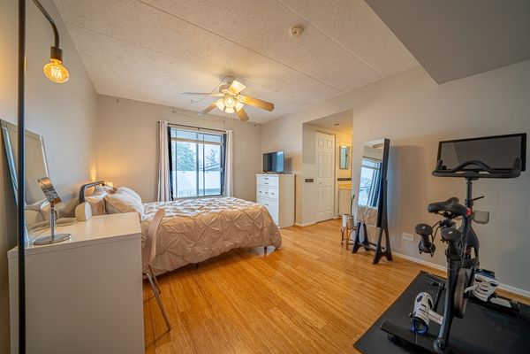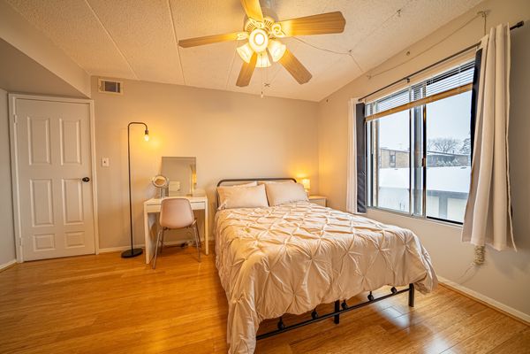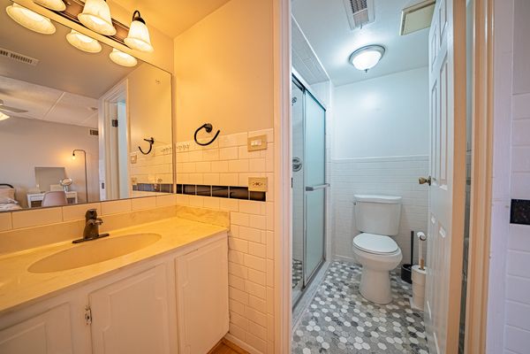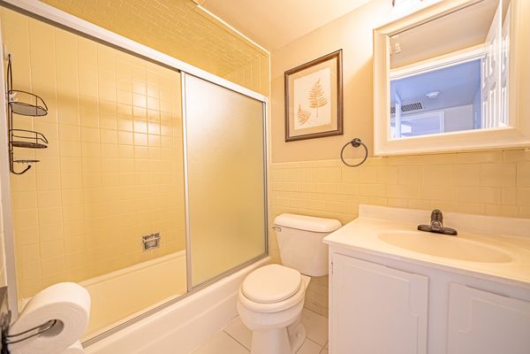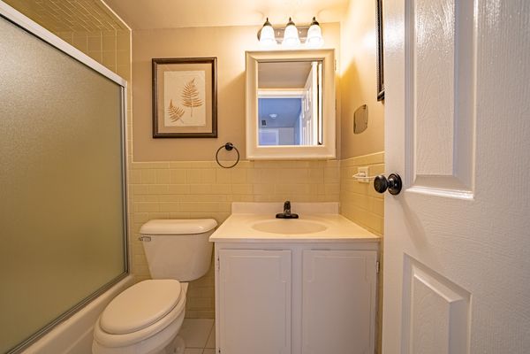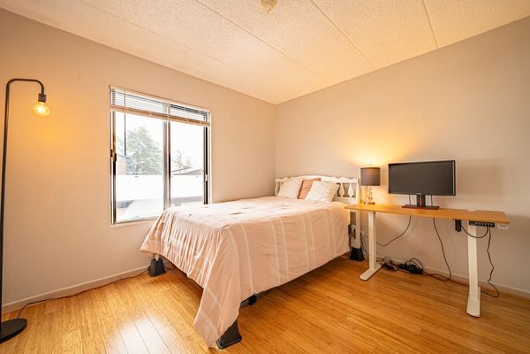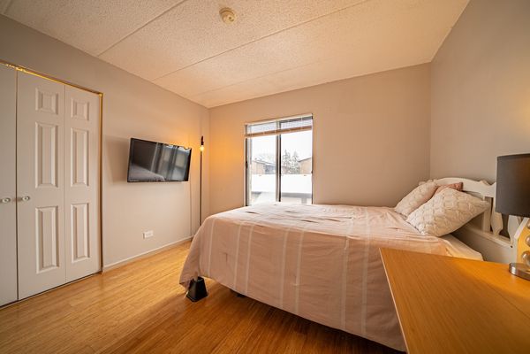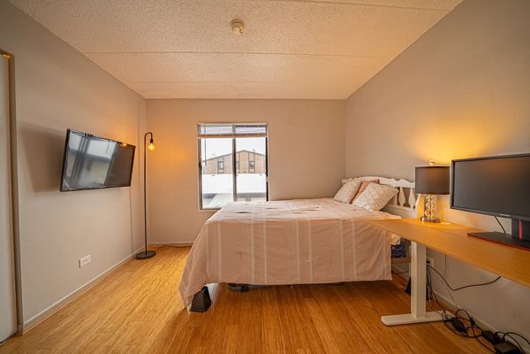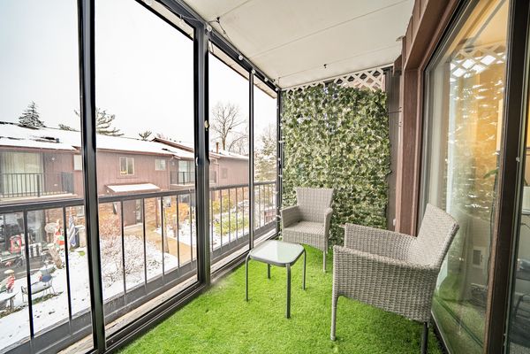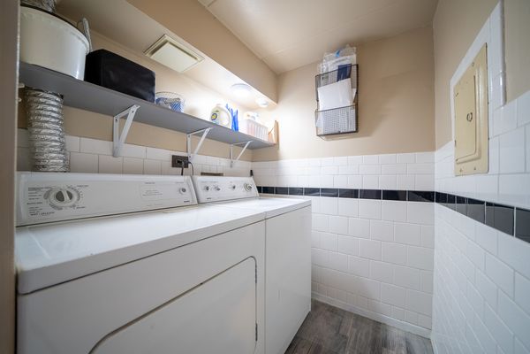63 W 64th Street Unit 204
Westmont, IL
60559
About this home
Welcome to your new home! Step into charming living with this fabulous condo that's ready for you to move in and make it your own. This well-maintained unit boasts a spacious living room featuring a charming fireplace and a screened-in balcony for your private retreat. The kitchen is a chef's dream, fully equipped with stainless steel appliances, including a refrigerator, microwave, stove, and dishwasher. In unit Laundry at your fingertips adds an even more convenient touch! Adding to the appeal, the kitchen offers additional built-in features such as a buffet and upper cabinets, providing ample storage and extra countertop space for all your culinary adventures. A convenient walk-in pantry ensures that you'll never run out of space for your groceries. The primary bedroom is a sanctuary of comfort, complete with a private bath featuring a shower and a generous walk-in closet. Convenience meets functionality with the included one-car detached garage, offering extra storage space at the front. Enjoy the privacy of your screened-in balcony and take advantage of the community amenities, including a clubhouse and pool. This condo is not just a home; it's a lifestyle. With a prime location and a myriad of features, this property is a solid A+. Don't miss the chance to make it yours!
