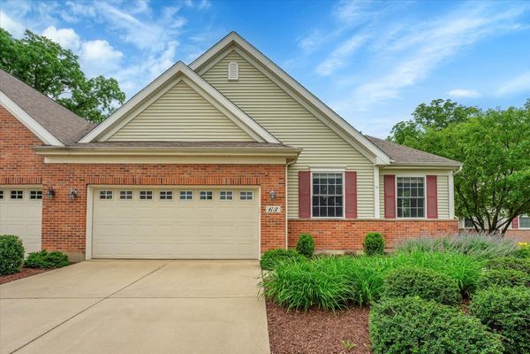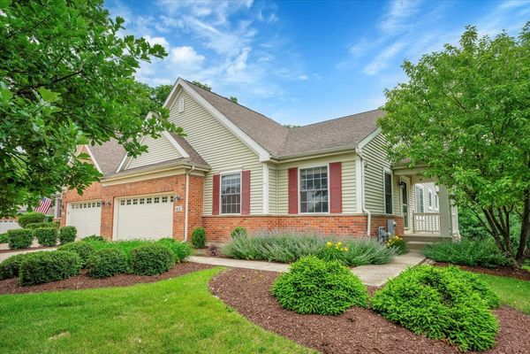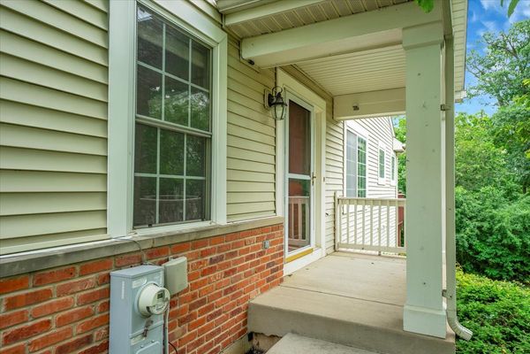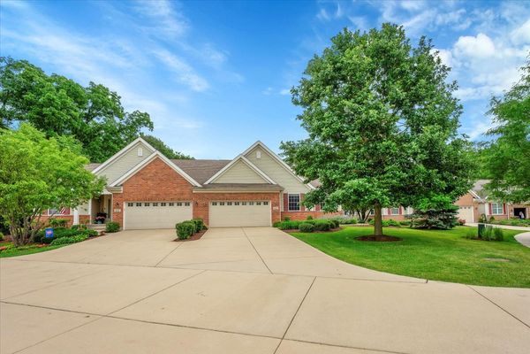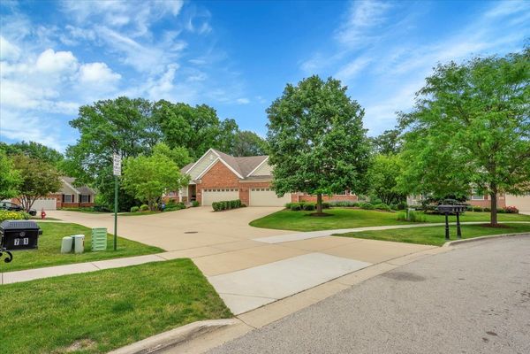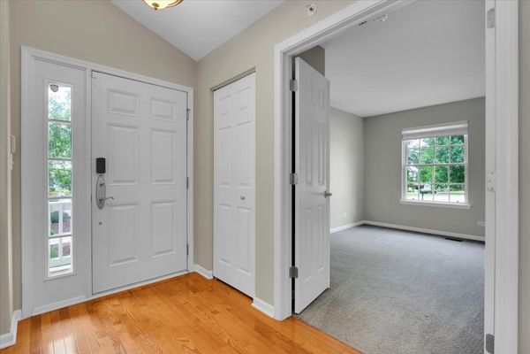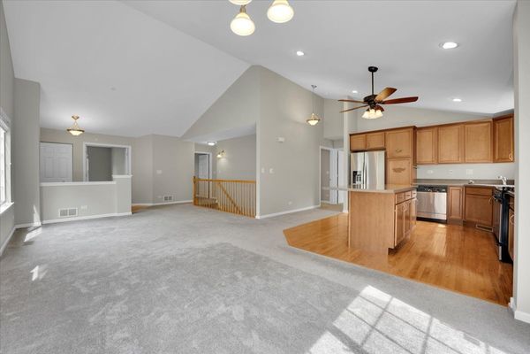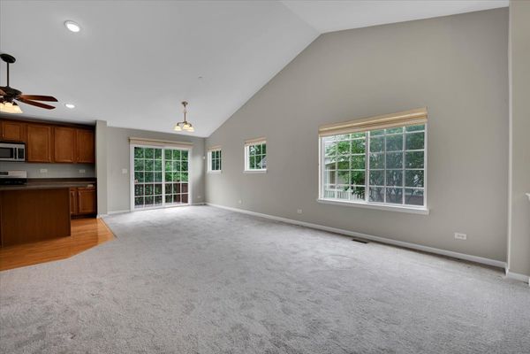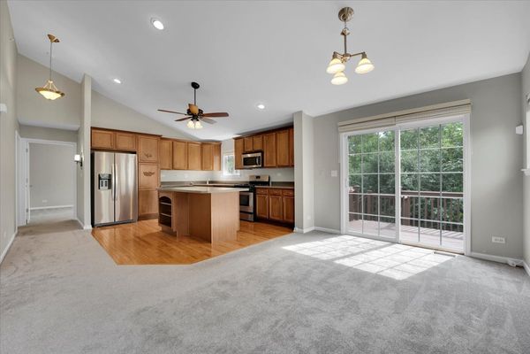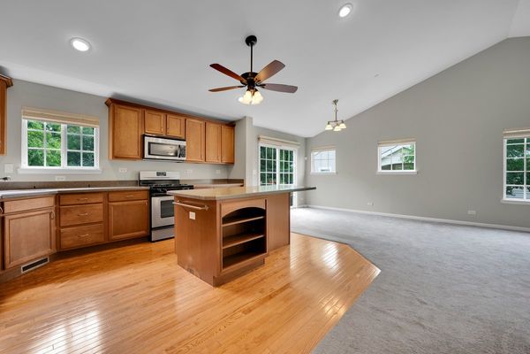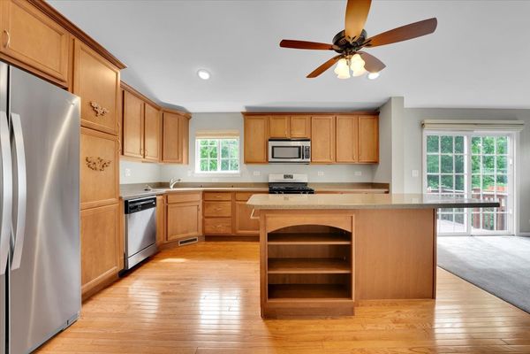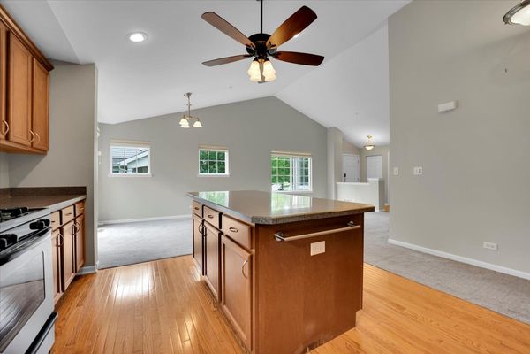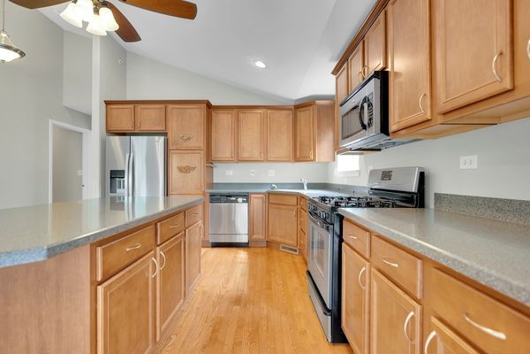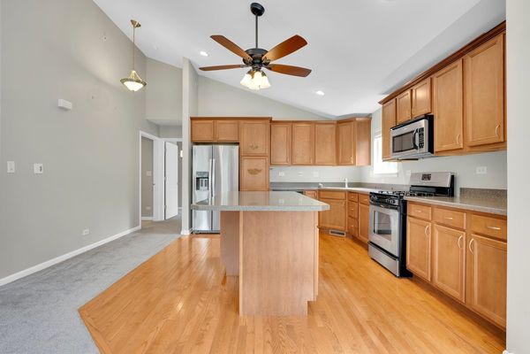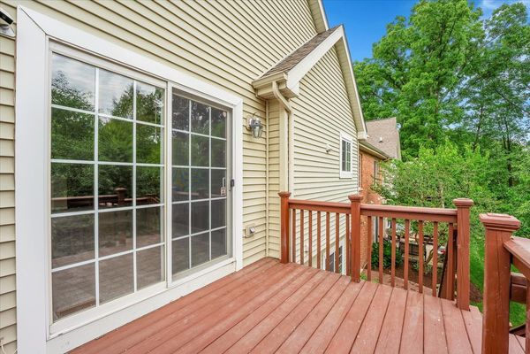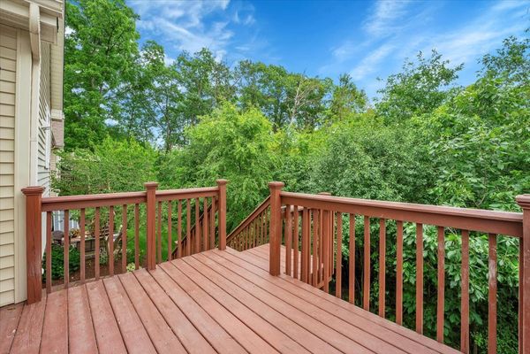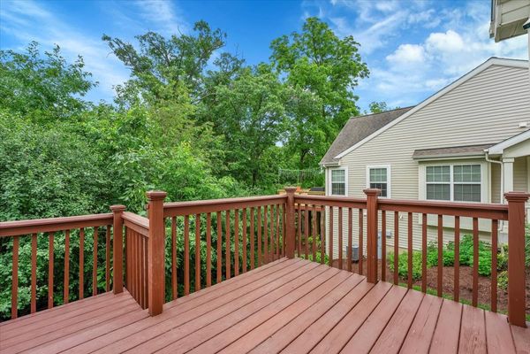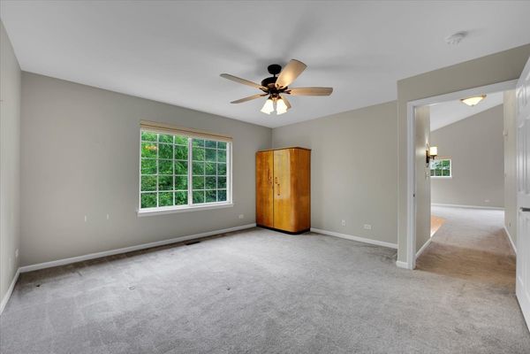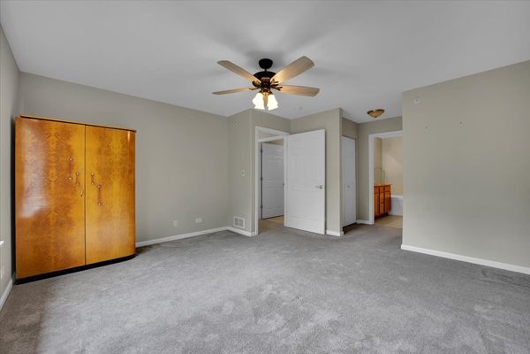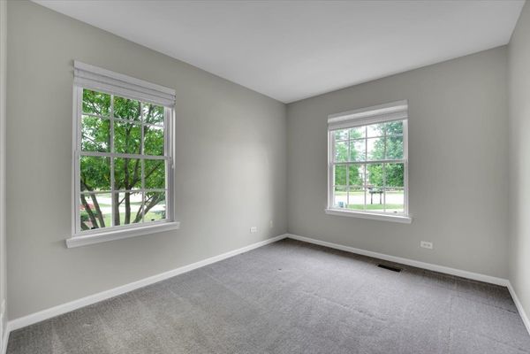63 Tall Grass Court
Streamwood, IL
60107
About this home
Welcome to this exceptional corner unit ranch townhouse in the highly sought-after Sutton Place community. This stunning home boasts 3 bedrooms spread across multiple levels, a convenient first-floor office, and 3 full baths. Upon entering, you'll immediately appreciate the spacious open concept floor plan that enhances both functionality and comfort. The large kitchen features an inviting island, ample countertop space, and abundant cabinet storage, stainless steel appliances, catering perfectly to culinary enthusiasts. Relish peaceful moments on the main floor deck, surrounded by serene woodland views that offer a private retreat. For gatherings or relaxation, the expansive family room downstairs provides additional space and leads out to a beautiful brick paver patio. Location is key with easy access to transportation, I90, and proximity to Woodfield Mall. Enjoy direct access to the Poplar Creek Trail System for outdoor enthusiasts. This unit includes a 2-car garage conveniently attached to the home. Storage needs are met with a substantial concrete crawl space on the lower level, alongside the third bedroom and another full bath. Don't miss out on the opportunity to make this incredible property your new home. Come experience firsthand the comfort and convenience 63 Tall Grass has to offer!
