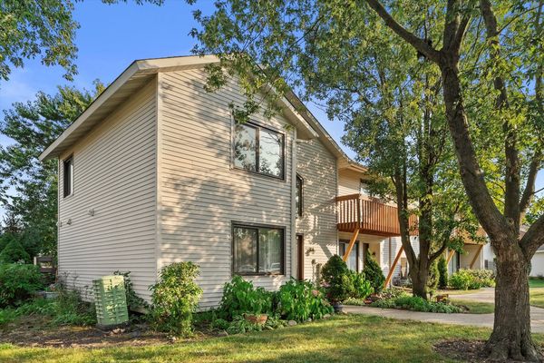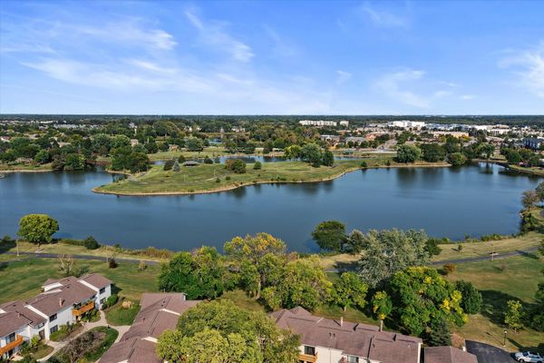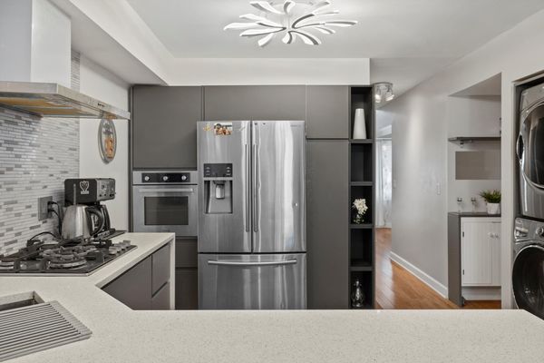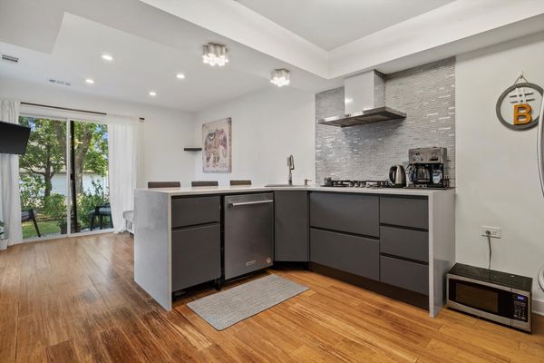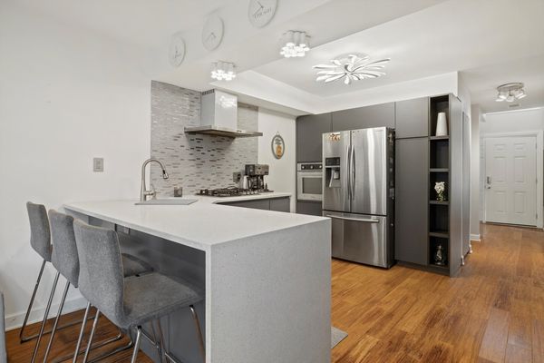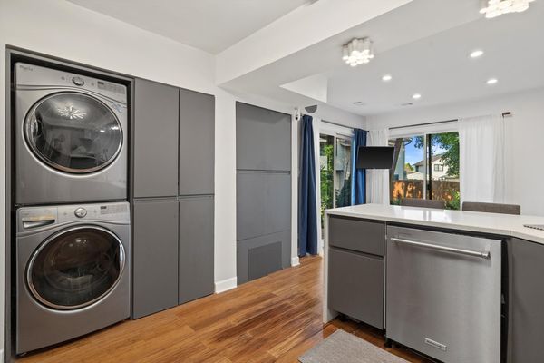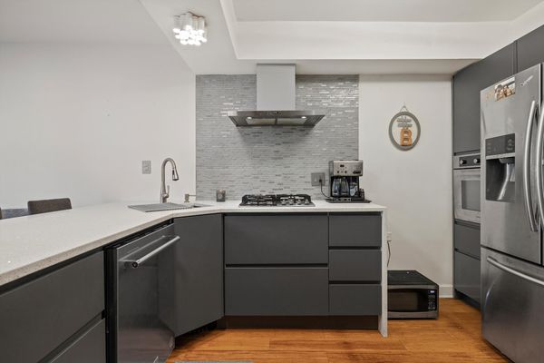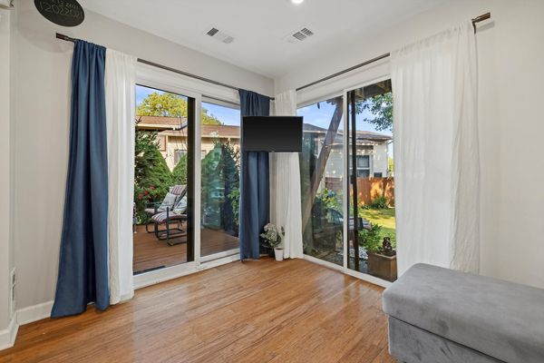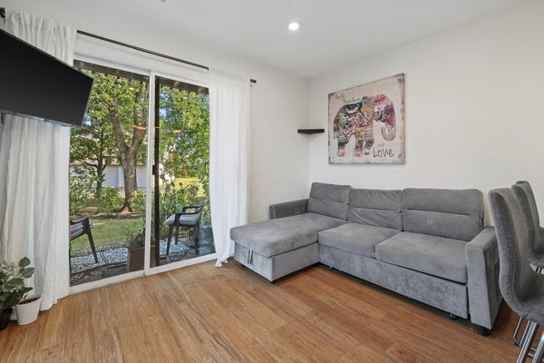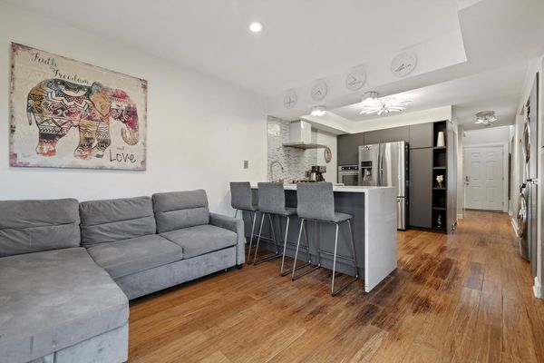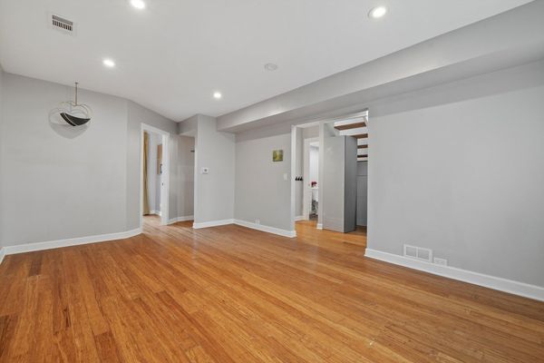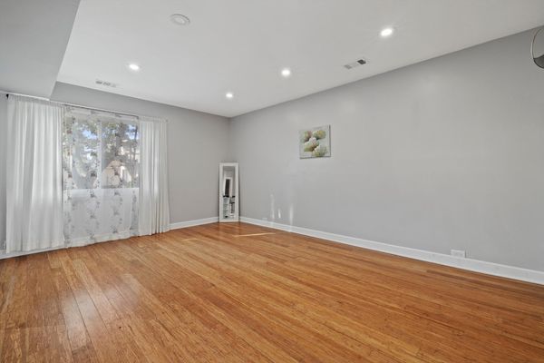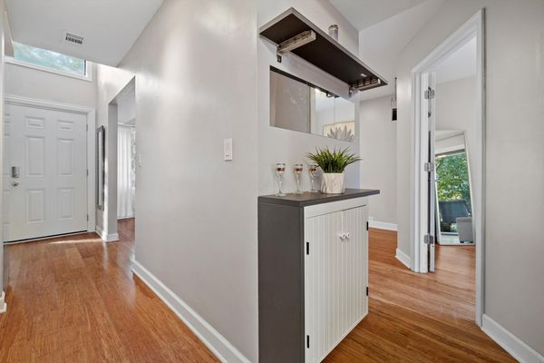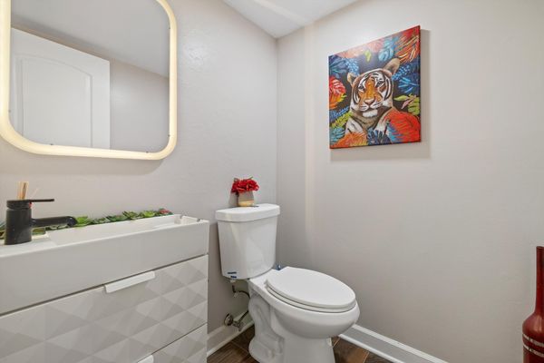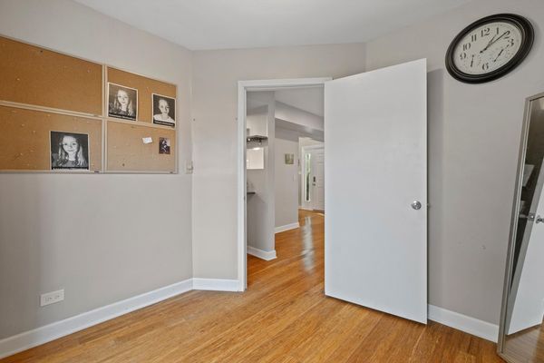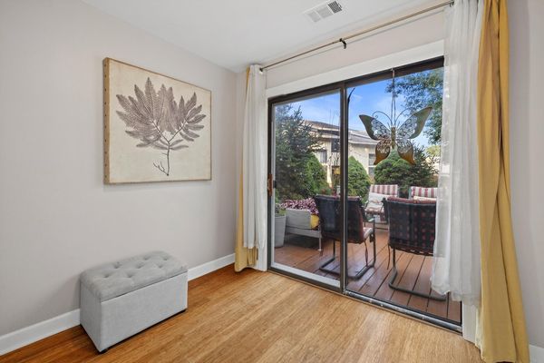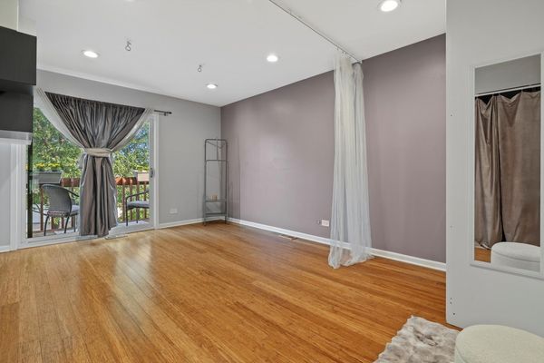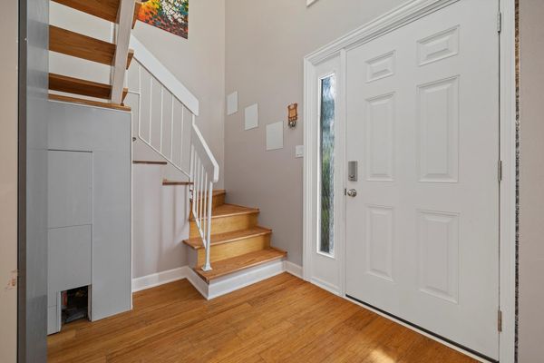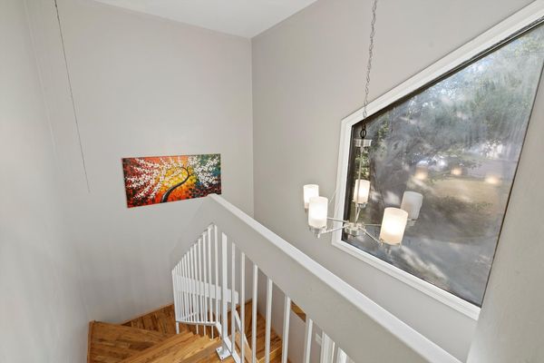63 Michigan Court
Vernon Hills, IL
60061
About this home
Step into Modern Living Magazine - come inside this Contemporary Gorgeous Home with custom designed statement kitchen that was expanded to match current trends in house design and accommodate the most demanding chef, soft close cabinets throughout and custom Pantry, special ordered built-in cabinet oven, optimized storage solutions under cooking stove top, KitchenAid dishwasher, Samsung refrigerator and Whirlpool washer/dryer, sparkly white countertop with waterfall side to enhance the overall look, custom light fixtures, coffee/wine dry bar in a walk way next to kitchen, modern bathrooms with floating cabinets, primary bedroom en-suite with shower bathroom and balcony for morning coffee or yoga, closet systems in second bedroom, first floor bedroom/den/office has its own access to patio, bamboo floors throughout, new HVAC 2024, new staircase 2024, front door 2024, new cedar deck. Premium pool with lifeguard included with low assessment (1 min walk). Garage. Walk around gorgeous Big Bear Lake with yearly city of Vernon Hills fireworks and live bands, area has sledding slope, ice skating rink, fishing dock, kayaking and picnic opportunities. 3 min drive to biggest mall in the area - Hawthorn Mall, library, grocery, multitude of restaurants nearby, highway within 10 min. Award winning schools. Corner unit with evergreen trees as a natural fence. Beautiful home.
