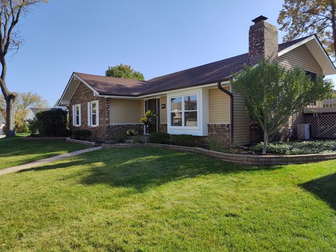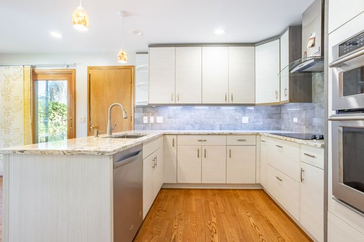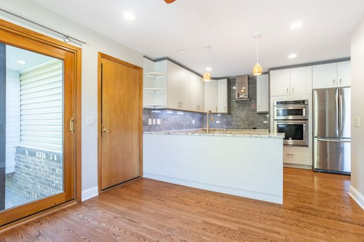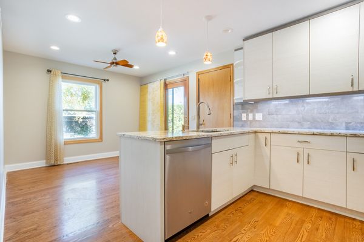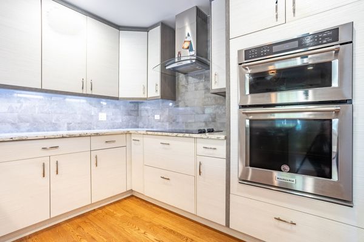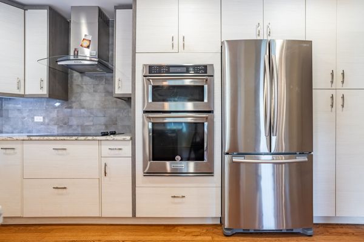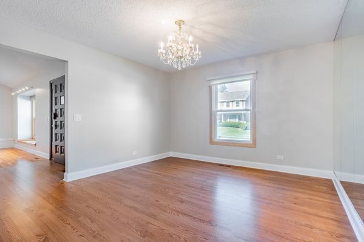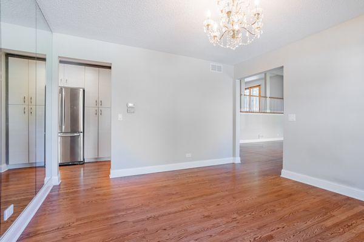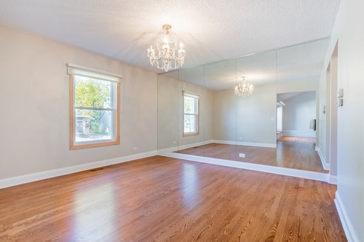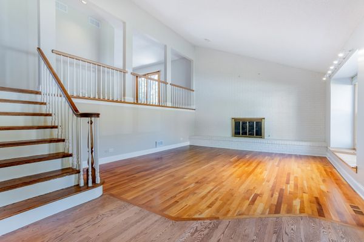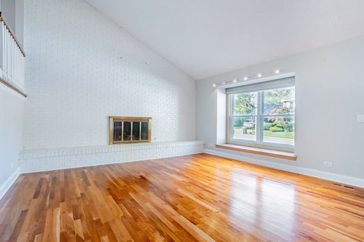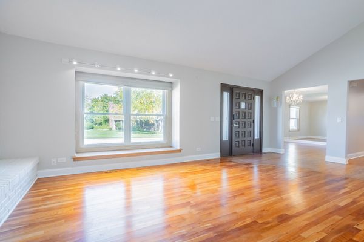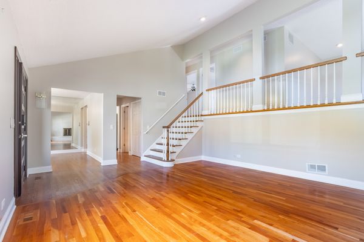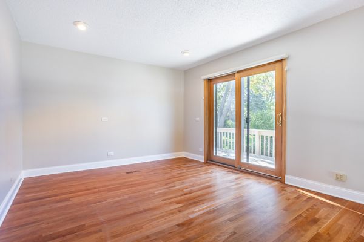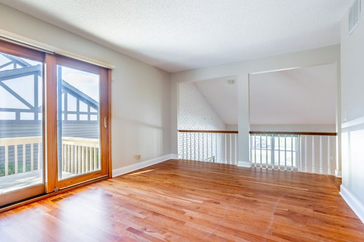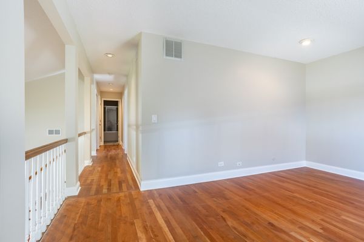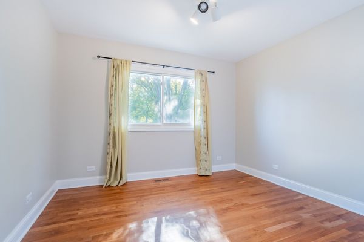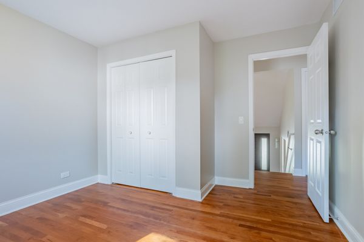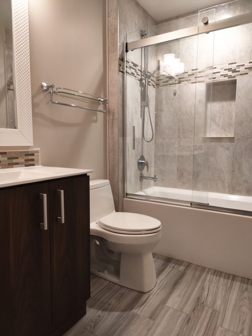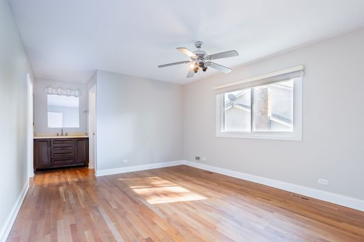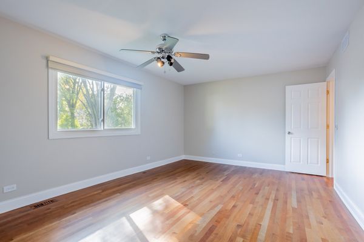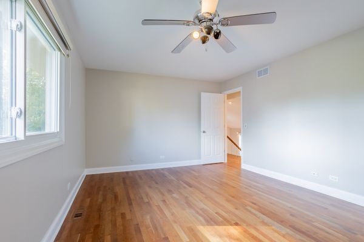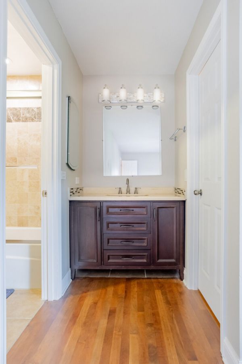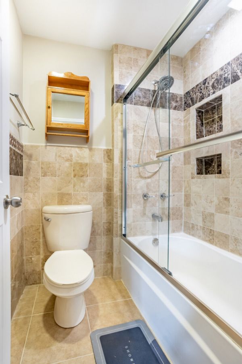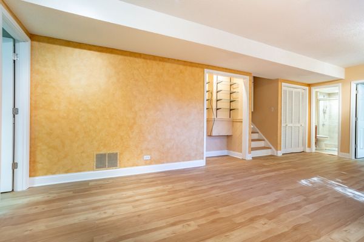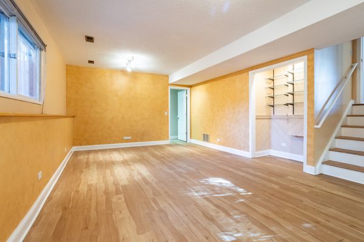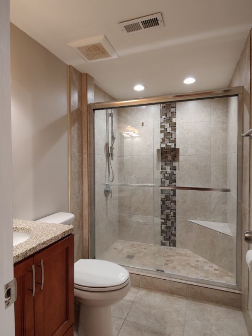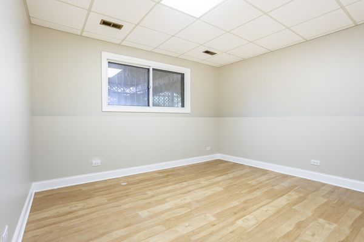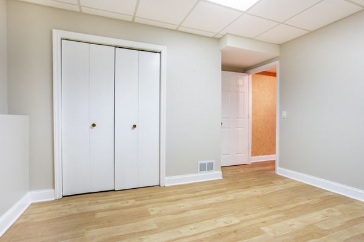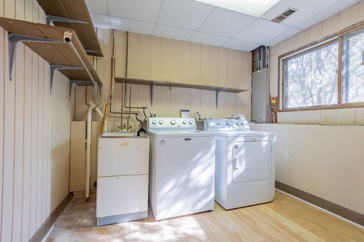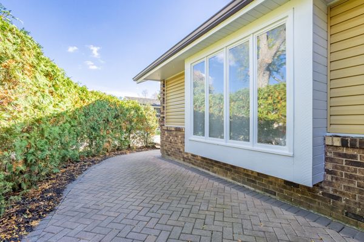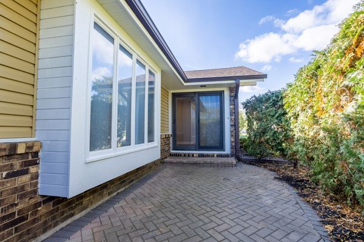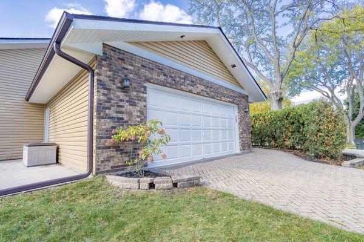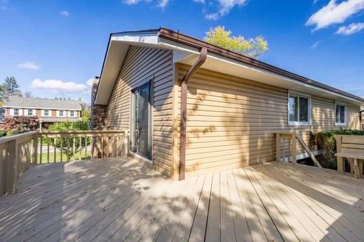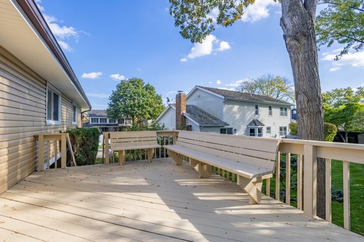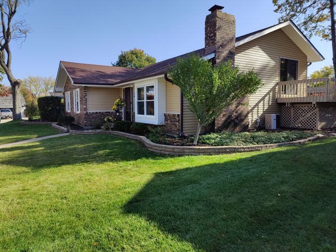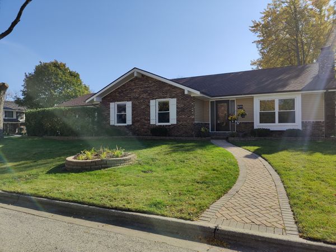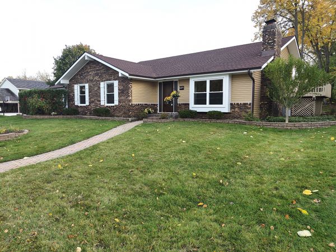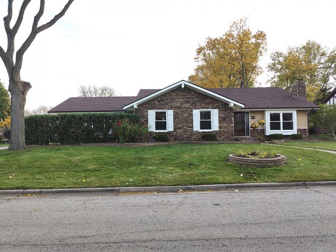629 Paddock Lane
Libertyville, IL
60048
About this home
Located in a gorgeous Red Top Farm subdivision in Libertyville, New roof and siding in 2020. Newly installed cherry wood floor and oak hardwood floors T/O the living area, newly installed rich heavy duty baseboard T/O, brand new white 6 panel doors and trims T/O, brand new modern electric outlets and switches T/O, freshly painted modern neutral color T/O, Stunning modern kitchen has gleaming granite countertops, all stainless steel appliances and pull out cabinets, lazy Susan, eating area with easy access to the attached garage and the brick patio. The dining room just off the kitchen with full wall mirror. The bright, spacious family room boasts a brick fireplace and vaulted ceilings, opening to the loft above. The loft features a cozy living room or office space with sliding glass doors to the freshly power washed and painted deck, fully updated upgraded 3 full bathrooms, and a large primary suite with a walk-in closet. Fully finished upgraded & updated basement with a TV area, 3rd bedroom, fully updated upgraded bath, and a laundry area. Trees just removed or trimmed to the best, finished part of the unfinished siding, freshly painted all the exterior wood siding and wood trim & fascia, corner & accent boards, doors, casings & sidelight, garage door & casing & bays and shutters. one year old washer/dryer. Tens of thousands spent, you and your family will fall in love with this beautifully attractive upgraded updated house.
