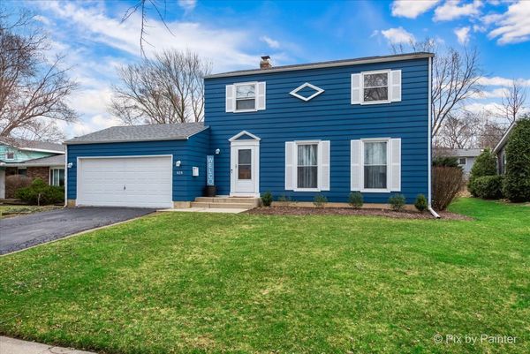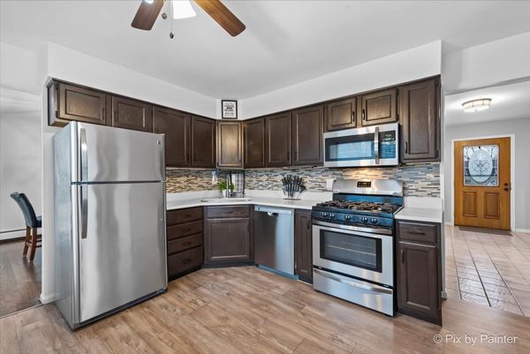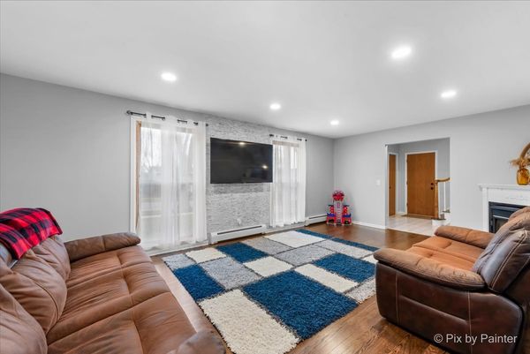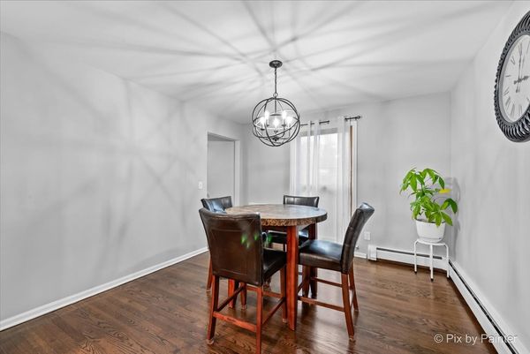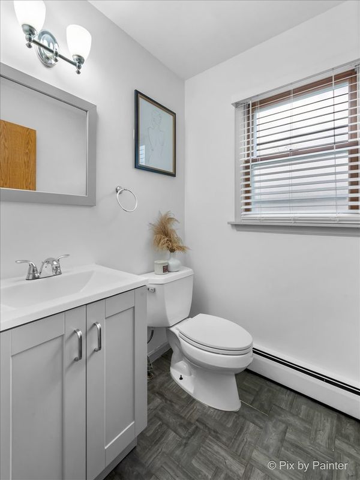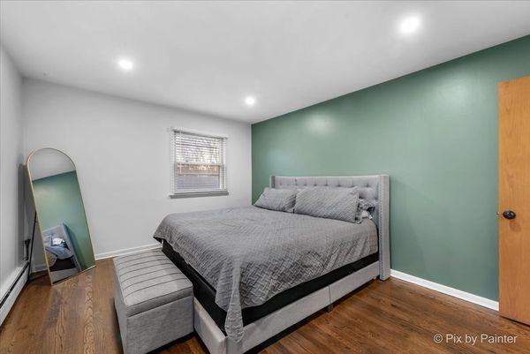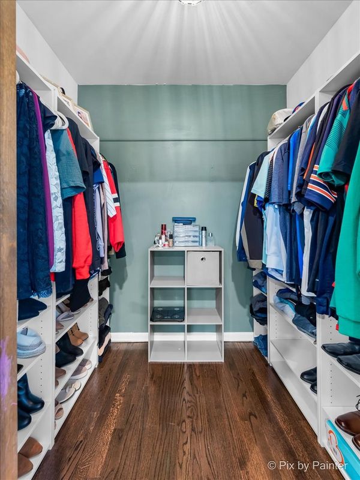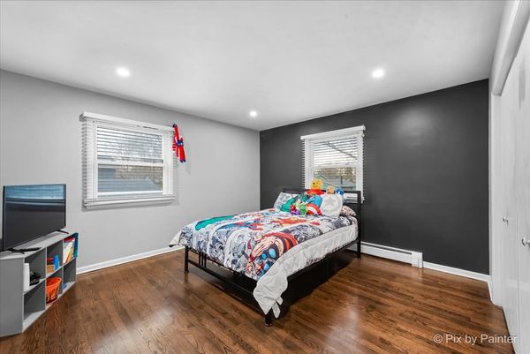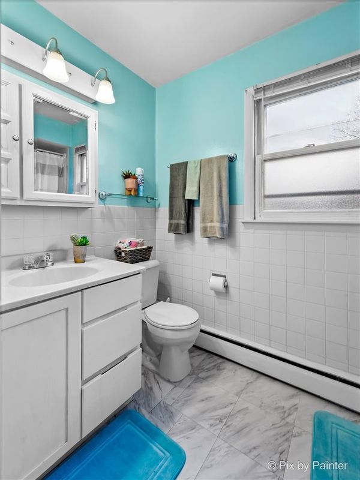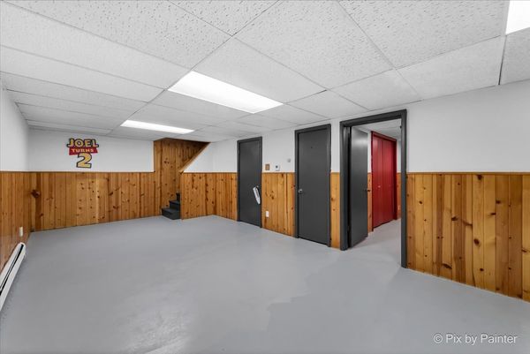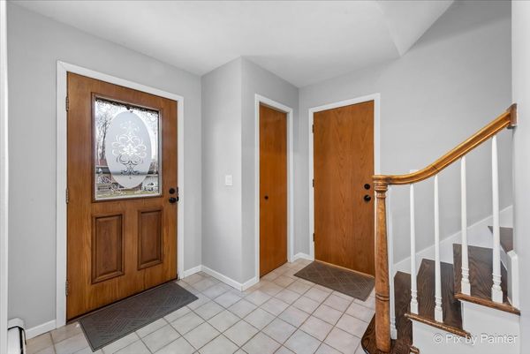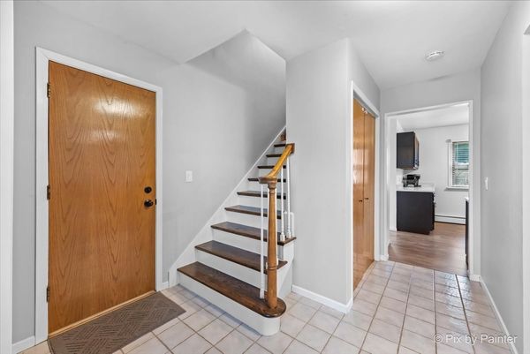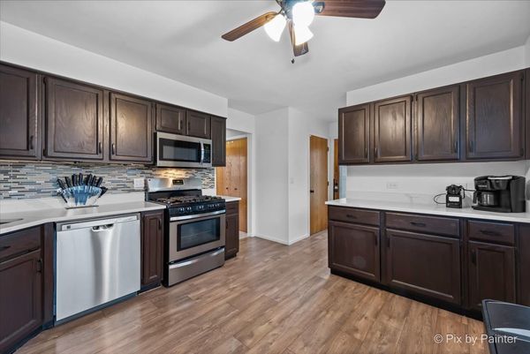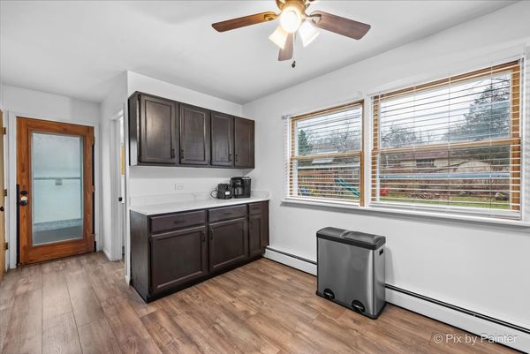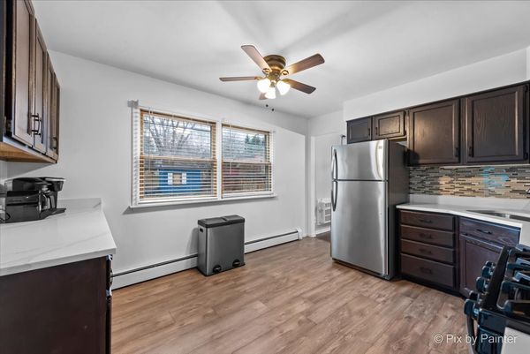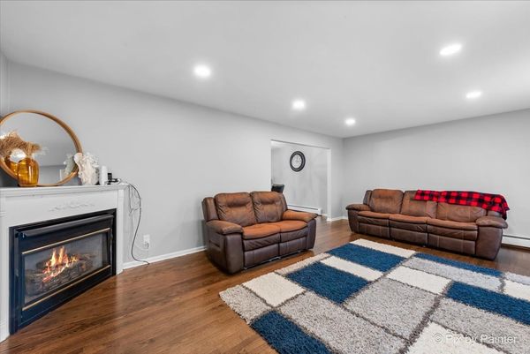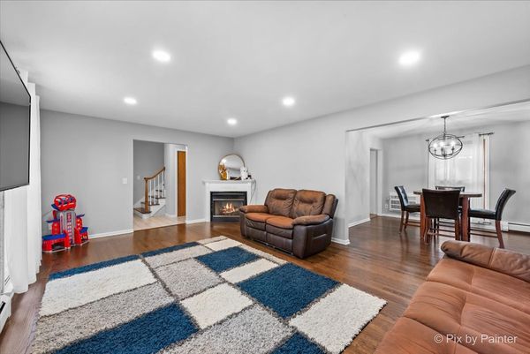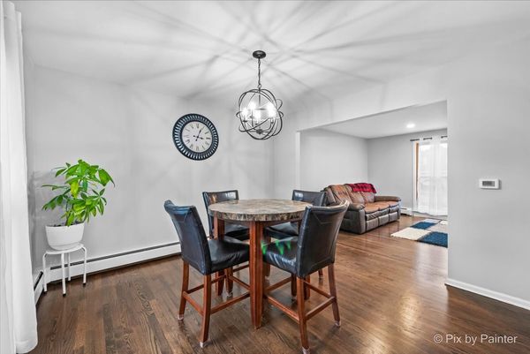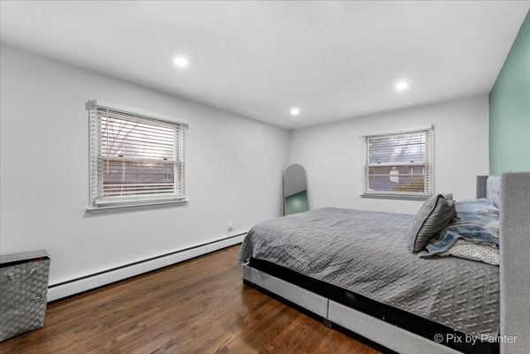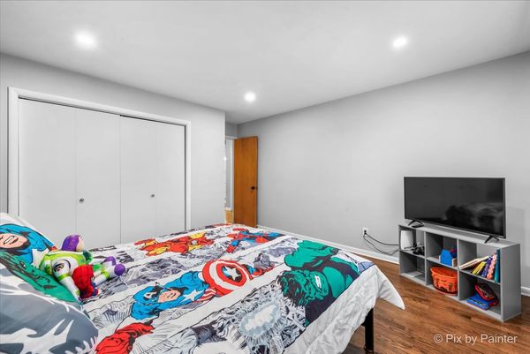629 Krenz Avenue
Cary, IL
60013
About this home
This updated 4 bedroom home is just what you have been looking for! As you enter, you are greeted with stunning hardwood floors throughout. Rounding the corner is a colossal family room with a stacked stone feature wall and decorative corner fireplace. The dining room sits just off the updated kitchen equipped with ample cabinet space, gorgeous quartz counters, sleek backsplash, and SS appliances. With no carpet in sight, the hardwood floors continue throughout the upstairs where you can find 2 generous sized bedrooms in addition to the primary bedroom with a generous size walk-in-closet and full bath. A large recreation area and dry bar can be found in the basement along with a 2nd full bathroom, laundry area, and utility room. The sizable yard features a patio, swingset, and shed-perfect for those summer nights! Located in a peaceful community and close to restaurants and shopping with convenient access to the Metra and Northwest Highway.
