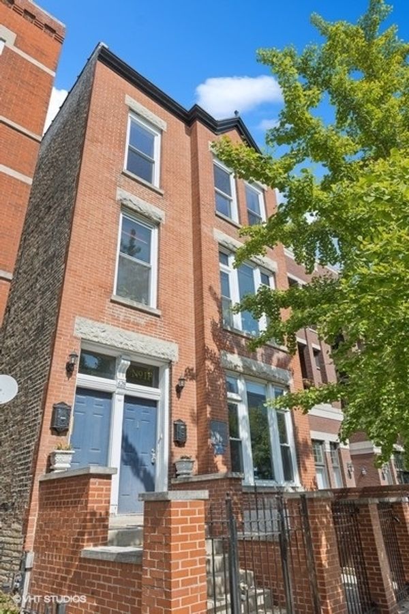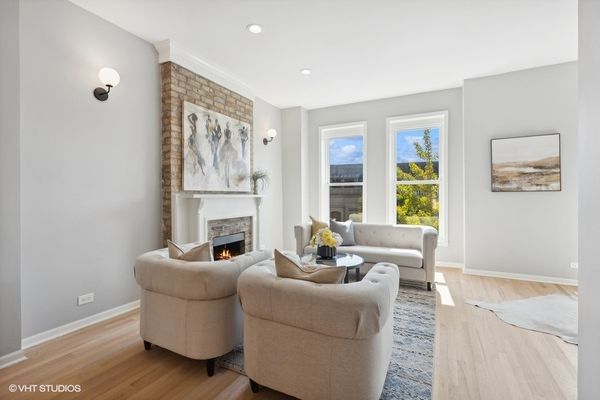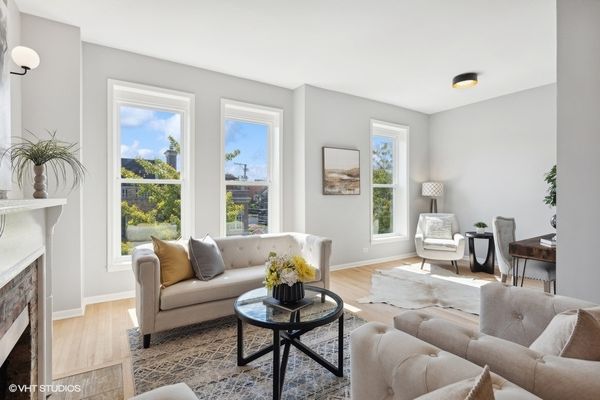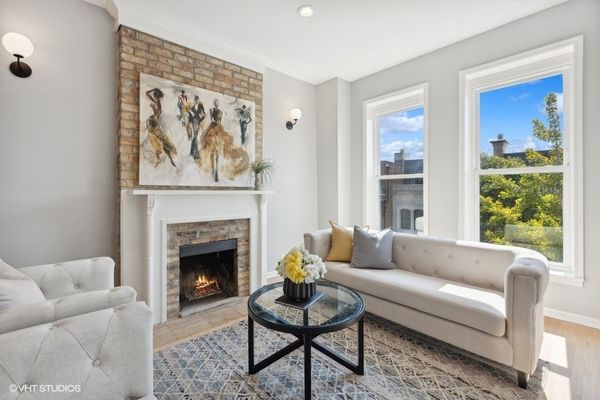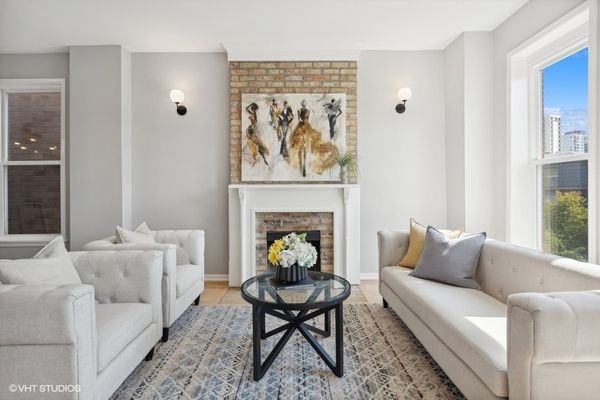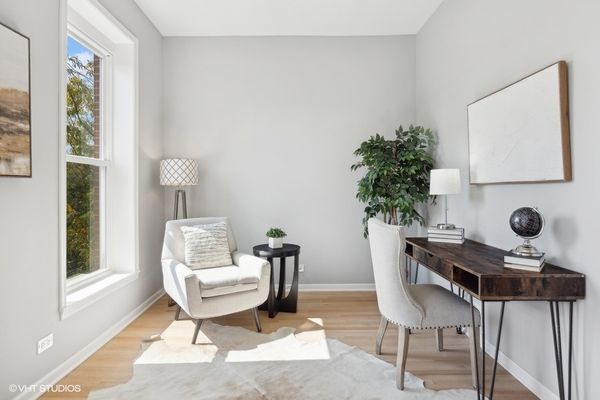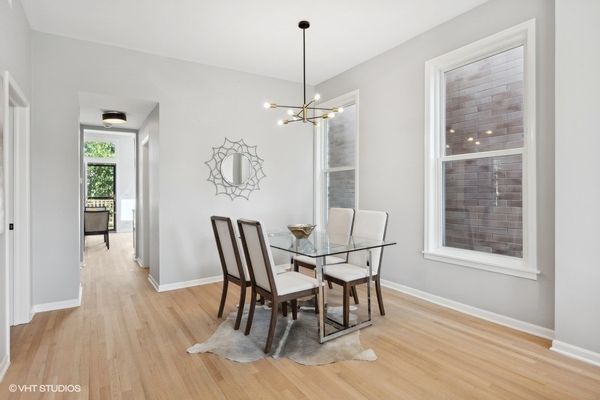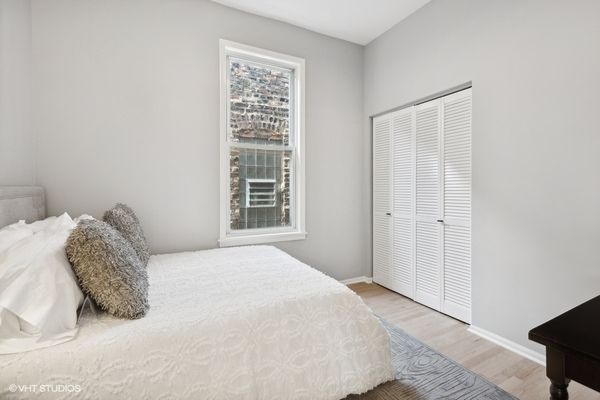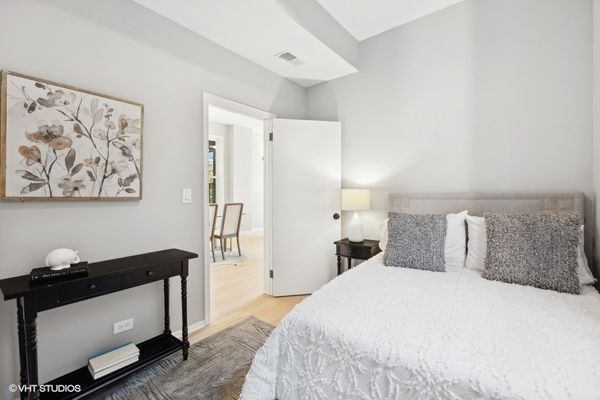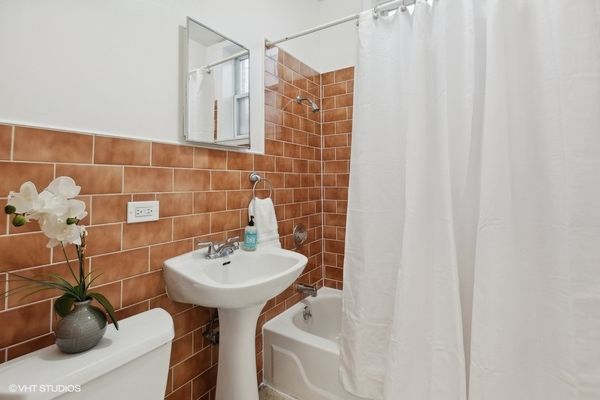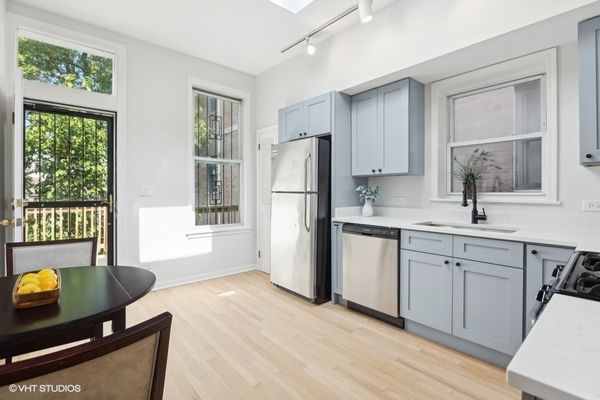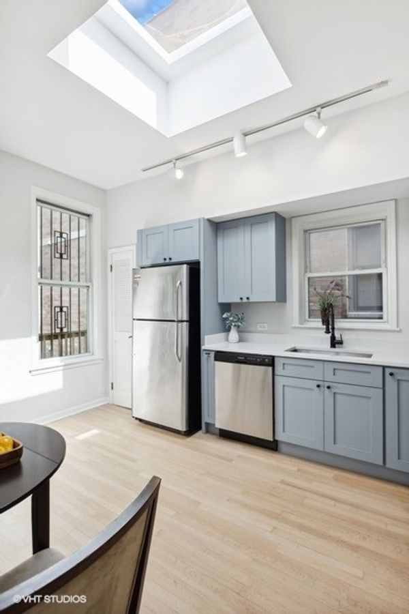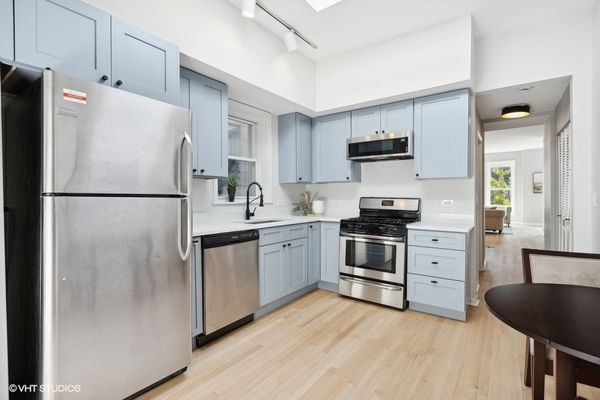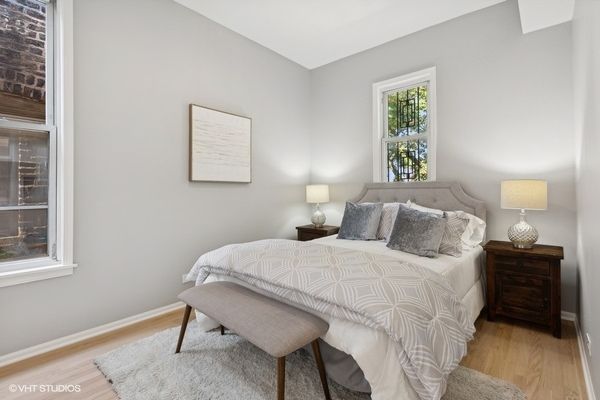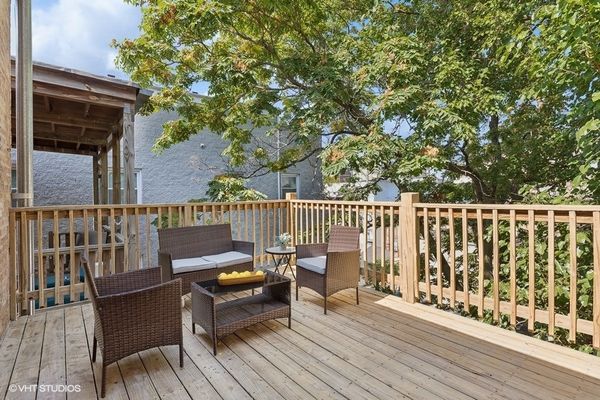628 W Schubert Avenue Unit 3
Chicago, IL
60614
About this home
OFFERS DUE MONDAY 9/23 BY 3PM CST. **Charming Vintage Condo in the Heart of Lincoln Park** Welcome home to this beautifully updated top floor two bedroom, one bathroom home on a classic Lincoln Park tree-lined street. This penthouse residence has just been refreshed including newly refinished red oak hardwood floors throughout the entire home including both bedrooms, new imported kitchen cabinets, new designer lighting and the entire home has been freshly painted. As you enter, you'll be greeted by an abundance of natural light, filling the home through large windows that overlook the stunning mansions of Schubert Avenue. The living room features a beautiful wood-burning brick fireplace and gorgeous hardwood mantle, as well as plenty of space for a reading nook or home office. The heart of this home is the newly renovated kitchen with a huge skylight overhead which will bring sunlight and joy to your morning coffee. Kitchen also features sleek cabinetry, stainless steel appliances, and ample counter space for all your culinary adventures. Whether you're hosting friends or enjoying a quiet dinner at home, this kitchen is sure to impress. Both bedrooms offer peaceful retreats, as they are set back from the street - each with plenty of closet space and large windows to bring in more light. The second bedroom is perfect for a home office or your weekend guests. Bathroom features tons of storage, a soaking tub and beautiful ceramic tile. Spectacular and enormous outdoor space/deck conveniently off the kitchen is simple perfection for entertaining, grilling, relaxing, coffee or cocktails! Tons of storage throughout the home and additional storage as well as washer/dryer in the basement. Washer/dryer can be installed in the home. This unique residence combines the timeless elegance of a vintage building from the 1800s with modern comforts and stylish finishes. Easy street parking. Located in one of Chicago's most sought-after neighborhoods, you'll have easy access to an array of amenities including charming local shops, trendy restaurants, and lush parks-all just steps from your front door. There is so much to do and see in just a short distance of the home including restaurants (Butcher and the Bear, Sappori Trattoria, The Wiener's Circle), shopping (Target, Home Depot, Banana Republic, TJ Maxx, Crossroads and more), entertainment (Burwood Tap, Duke of Perth, Harrigan's, George St. Pub, Alive One, Galway Bay), grocery stores (Trader Joe's Mariano's), movie theaters (Landmark), and just a few block from Lake Michigan and the lakefront path. With public transportation options nearby (Diversey Brown line, 22 Clark, 36 Broadway, 8 Halsted), the entire city is at your fingertips. Don't miss this rare opportunity to own a piece of Chicago history with all the contemporary features you desire. Schedule a showing today and experience the perfect blend of vintage charm and modern living in Lincoln Park!
