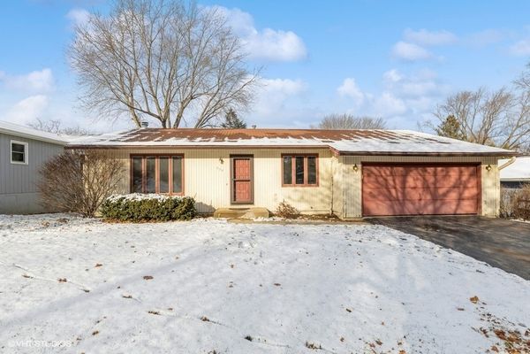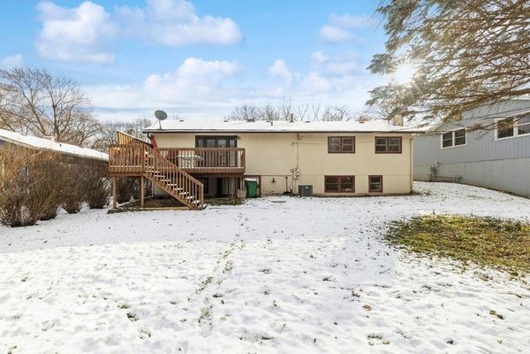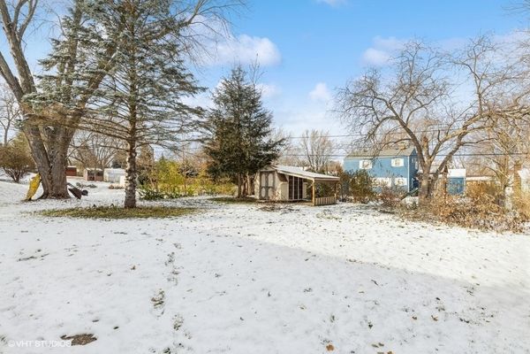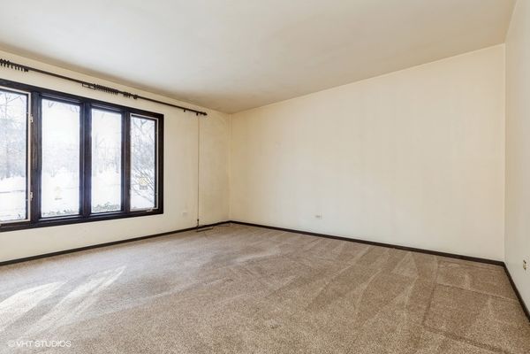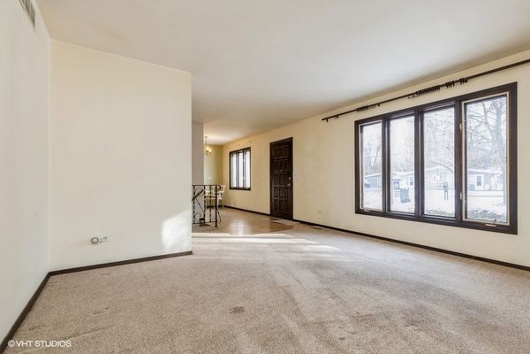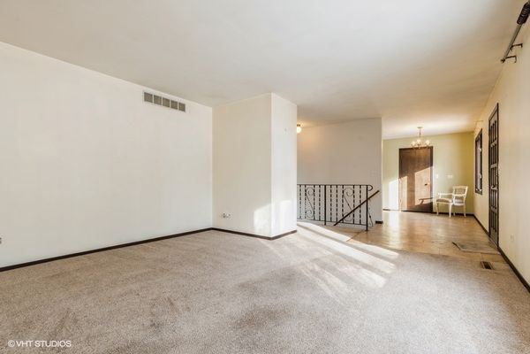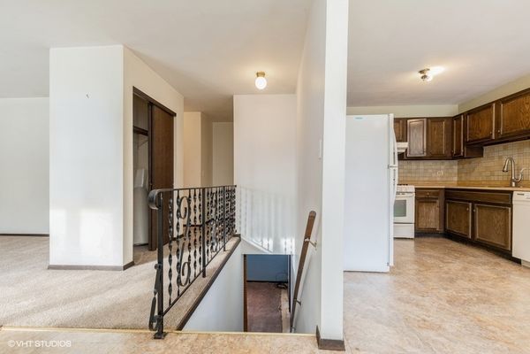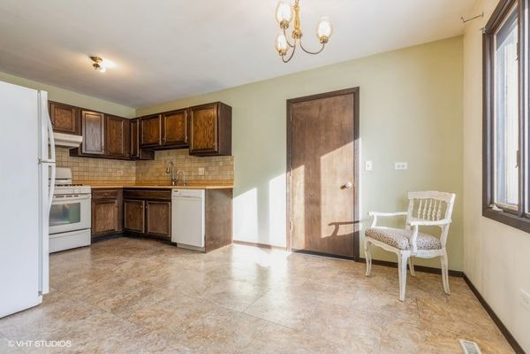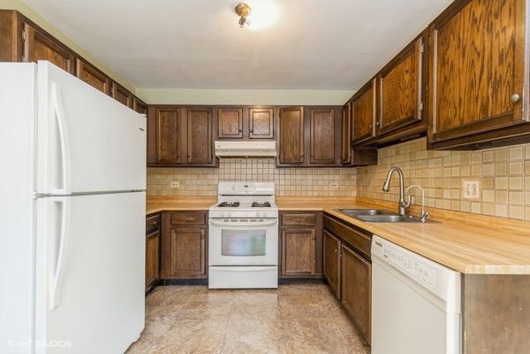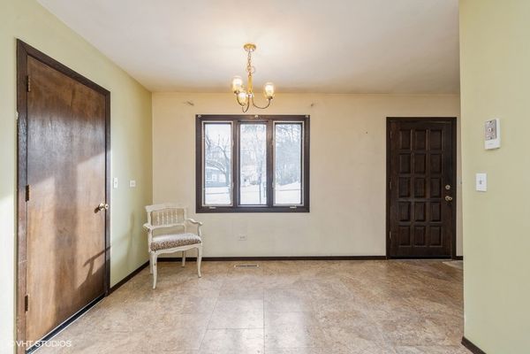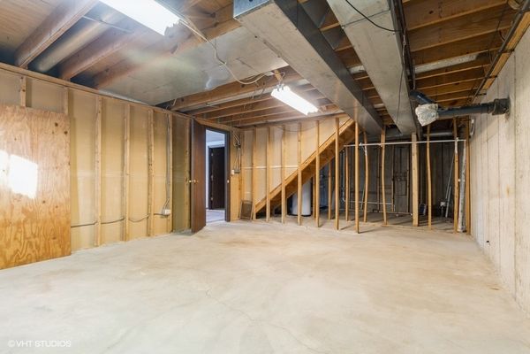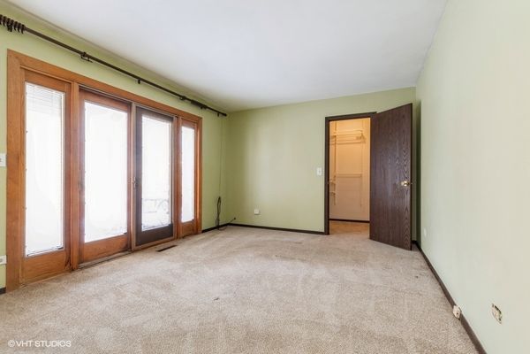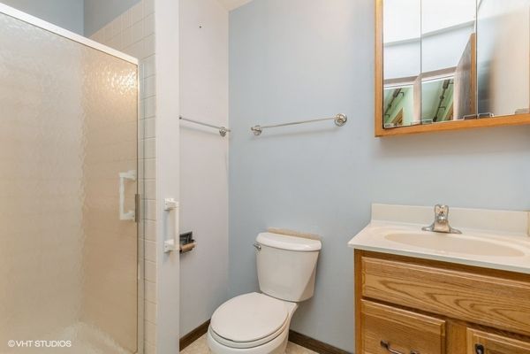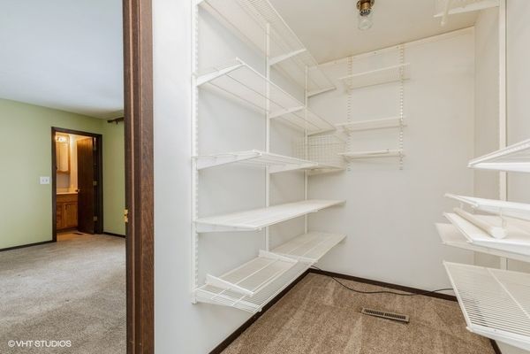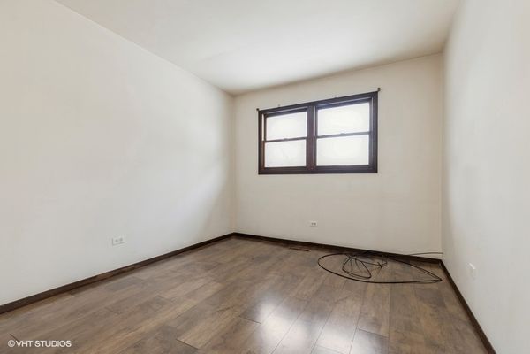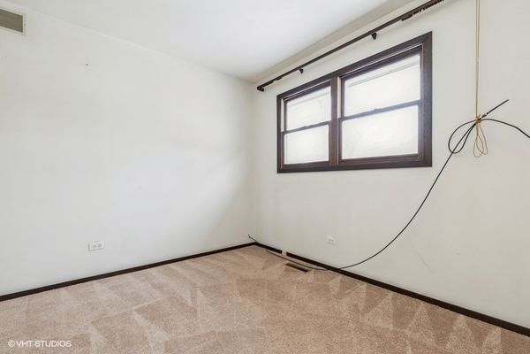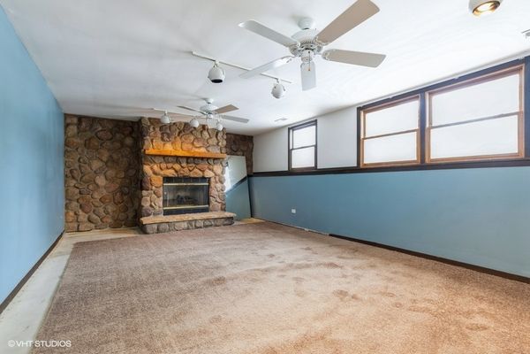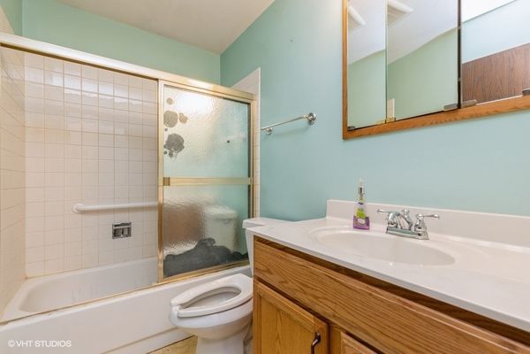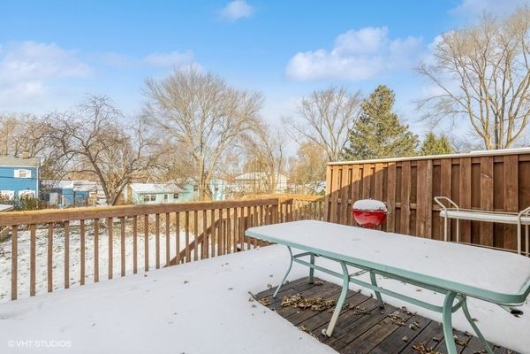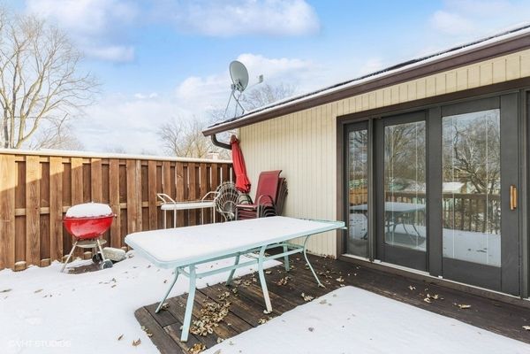628 W Main Street
Cary, IL
60013
About this home
Here's your chance! In-town 3 bedroom ranch with lookout basement with walkout access * 2236 sq.ft. of living space * 2 car garage This home checks off all the boxes on your wish list! First thing is first, the location is simply unbeatable. You will be just a stone's throw away from shopping, schools, and the commuter train, making your daily commute an absolute breeze. Inside, you will find this home is incredibly open with an inviting eat-in kitchen, perfect for creating memories and sharing meals, and a bright and large living room. Spacious Master bedroom, it also comes with its own master bath, adding to the luxury and convenience of this home and incredible 12 x 5 walk-in closet with built in shelving. Imagine all the space to neatly organize your belongings! Plus, the slider in the Master bedroom opens up to a 18 x 14 elevated deck, where you can unwind and enjoy the serenity of the backyard complete with a storage shed. Two additional bedrooms and a second full bathroom. And that's not all - this home is open to the lookout basement with walkout access just waiting to be transformed into your dream space. Cozy stone fireplace with views to your yard, 19 x 16 room to finish however you like, another storage/utility room which has access to the back yard; washer & dryer, laundry tub, furnace new in 2020, water softener included, plumbed for a future bathroom. Storage won't be an issue with this property! Just remember, this property is being sold as-is. But with the incredible features & all this living space it already boasts, you truly will not want to miss out on this opportunity.
