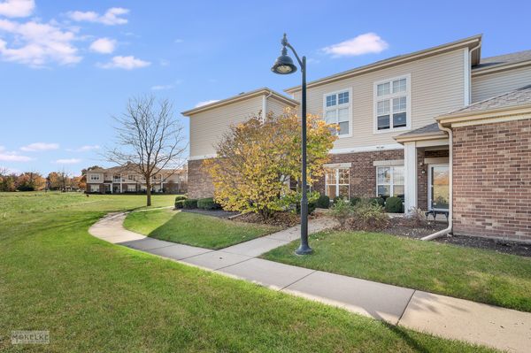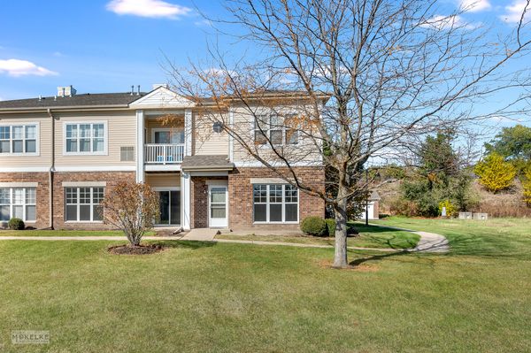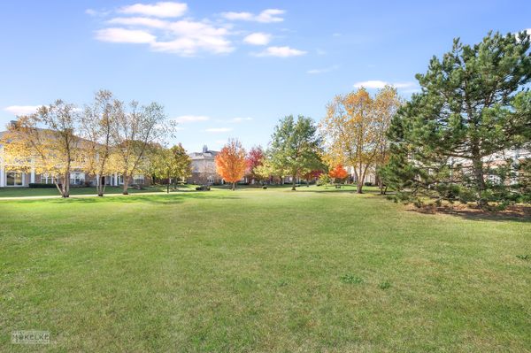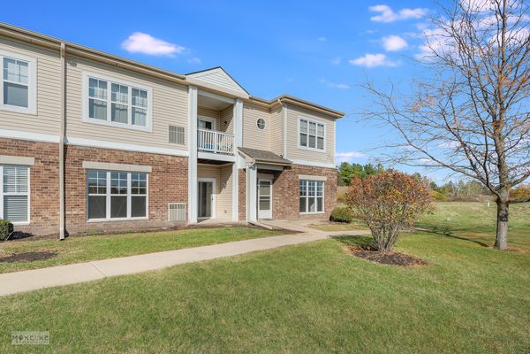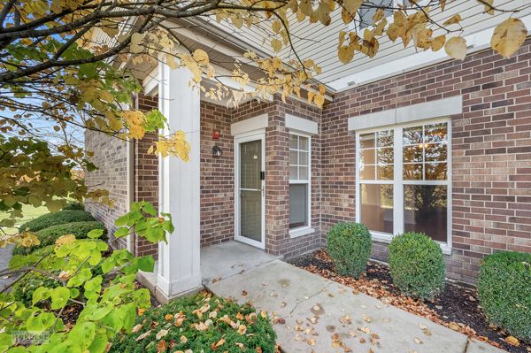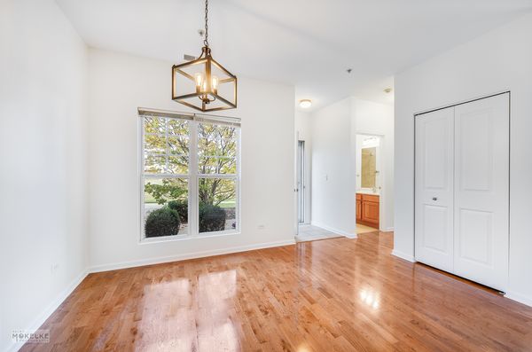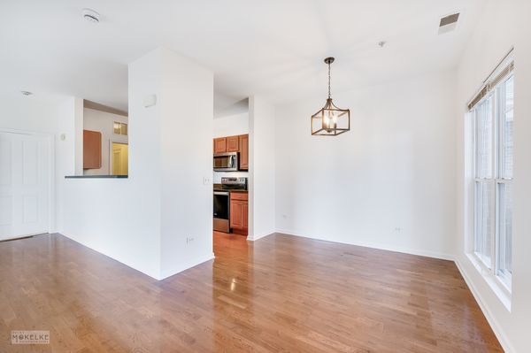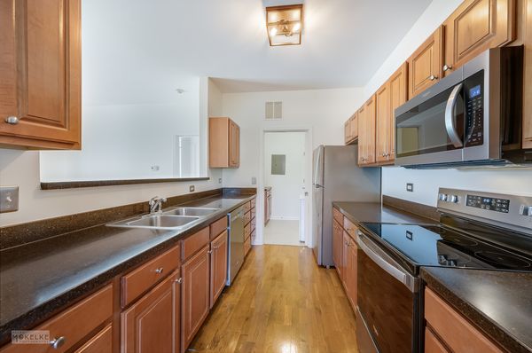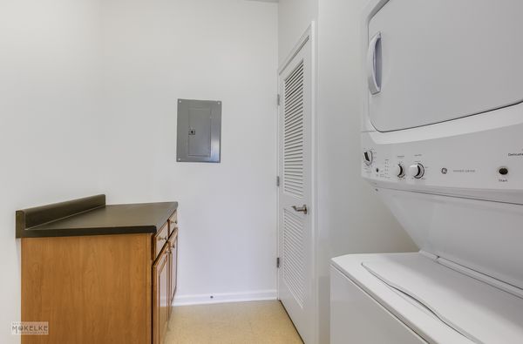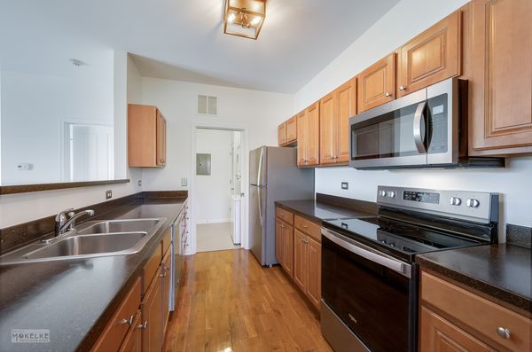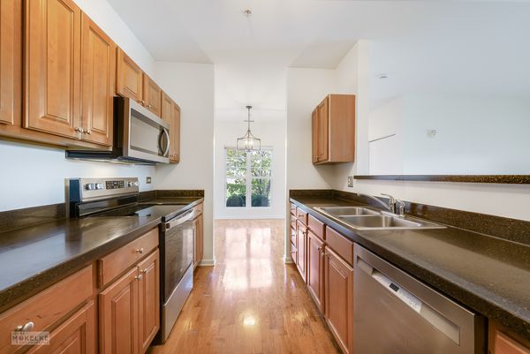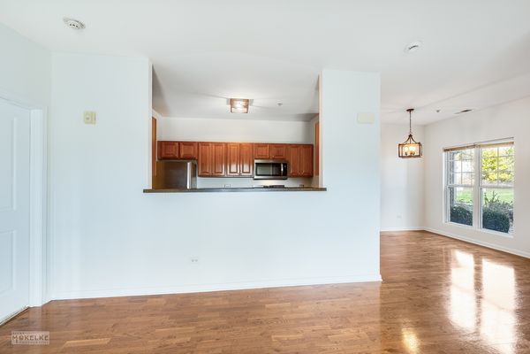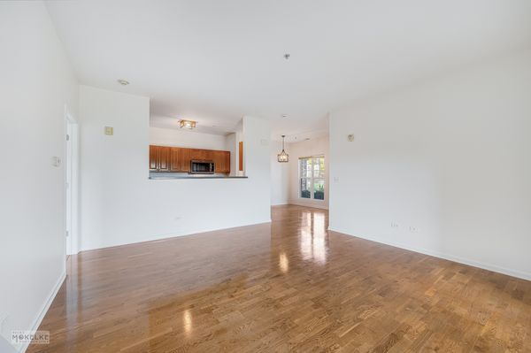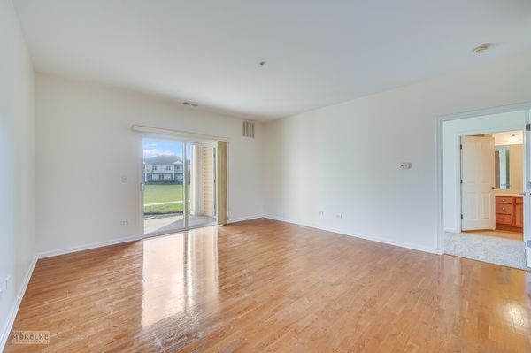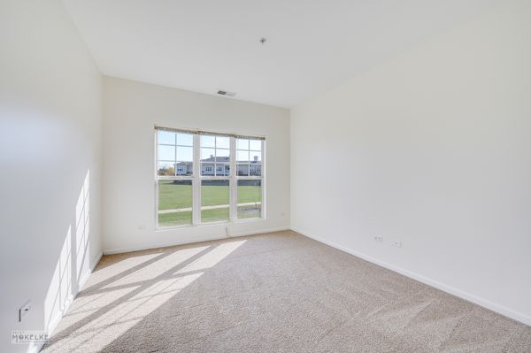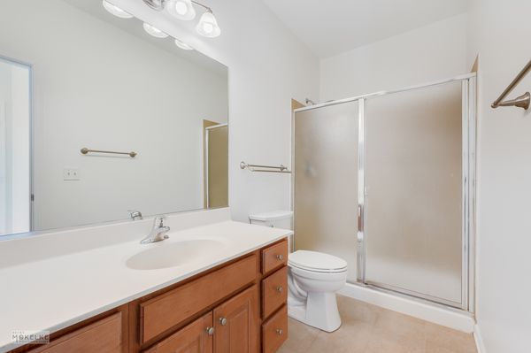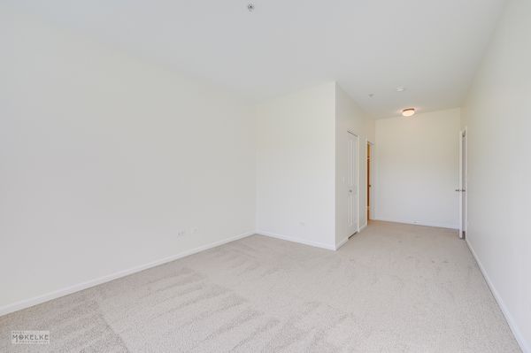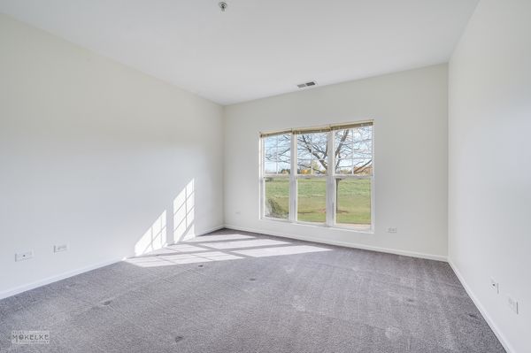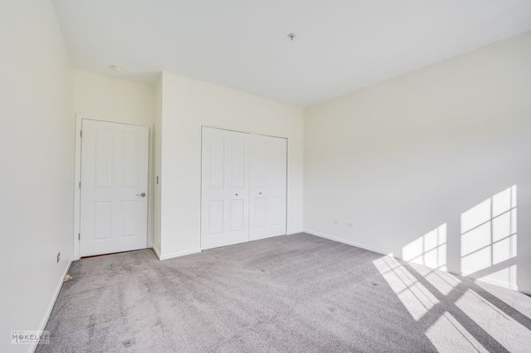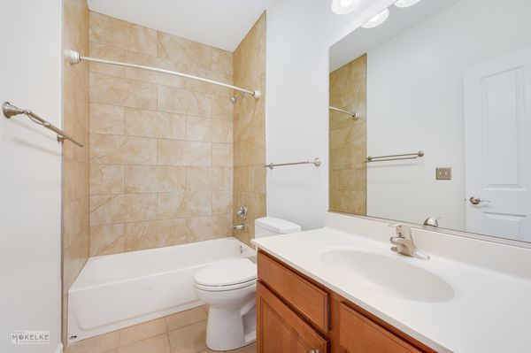628 Pineridge Drive Unit 628
Oswego, IL
60543
About this home
Pine Ridge Club Condominiums Is A Great Place To Call Home! Offering remarkable value and exceptional amenities rarely found and never equaled! This spacious south facing, ground level end unit has a private entrance, 9' ceilings, wood flooring, and beautiful natural lighting, with over 1, 150 sq. ft. of freshly painted living space! You will love the fabulous split floor plan that offers two generous bedrooms, two spacious full baths, and expansive views of the beautifully landscaped common area outside of every window! The entire home has been freshly painted, tile floors and carpeting professionally cleaned, and is in truly pristine, move-in condition! The larger Master bedroom has brand new carpeting, a private bath with a step-in tile shower, and a walk-in closet. This dreamy, no maintenance lifestyle property includes use of the fabulous 12, 000 sq. ft. clubhouse which offers a professionally equipped fitness center for a workout on YOUR schedule, followed by a swim in the beautiful all season indoor pool, followed by a shower in either of the Men's or Women's onsite locker rooms. The Clubhouse, with its 50' x 22' heated indoor pool, with its secluded sundeck, large gathering room with fireplace and kitchenette is available to reserve for parties for a minimal fee for you and up to 99 of your favorite friends with ample guest parking on site! This is the first time this home has ever been offered for sale and the original owners have done a beautiful job of maintaining and updating this home so you can simply move-in and begin enjoying the simplified lifestyle you so deserve! This home has a designated parking space and a separate 1.5 car detached garage, number 88, which is perfect for additional storage and your car. This is a pet friendly community! Showing to begin in the late afternoon on October 30th.
