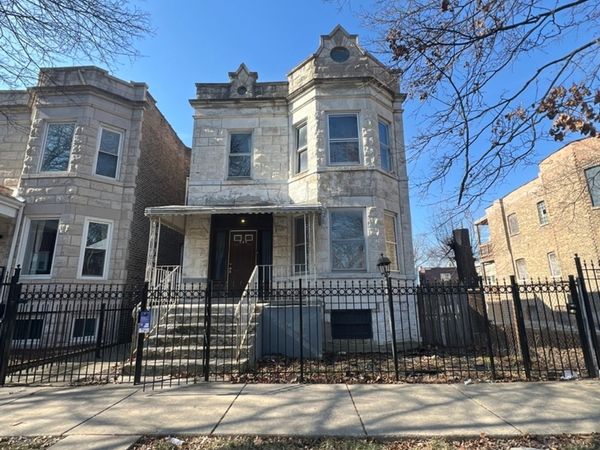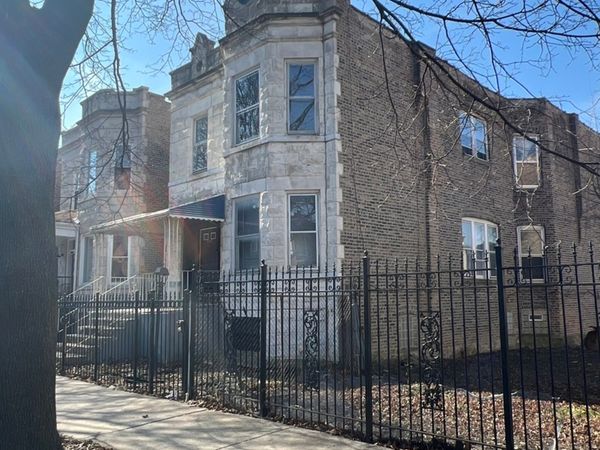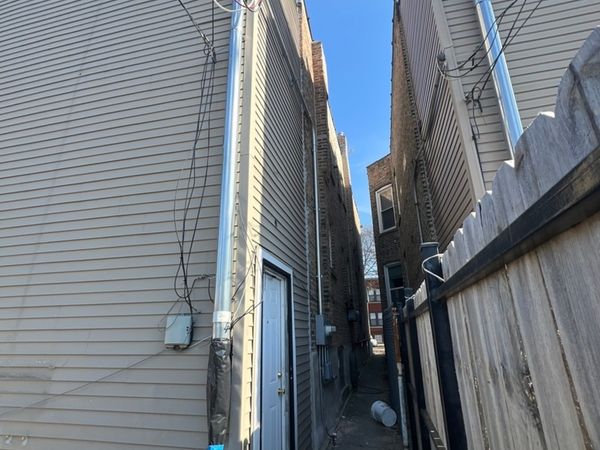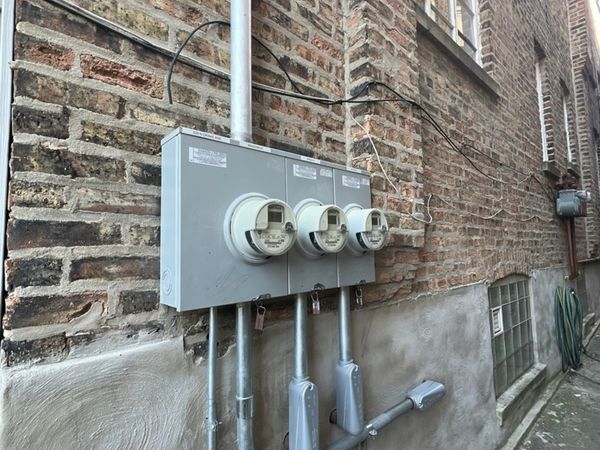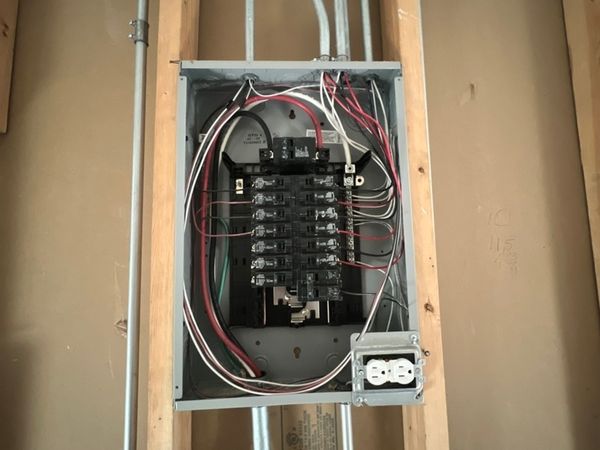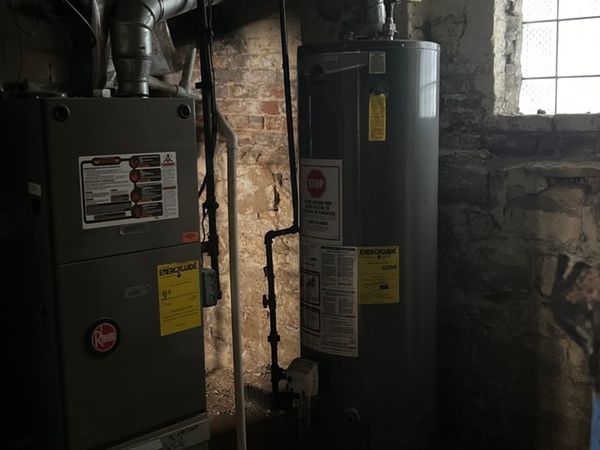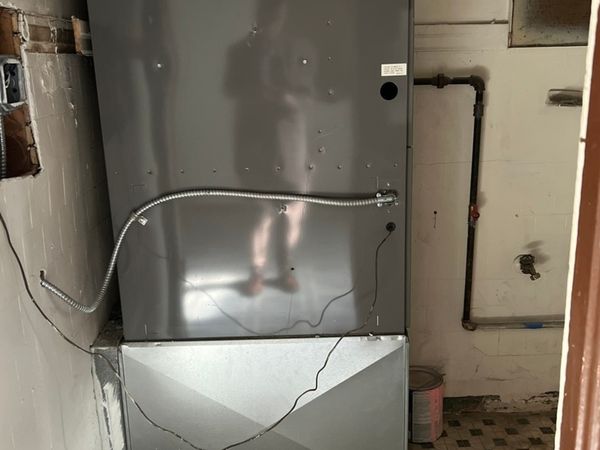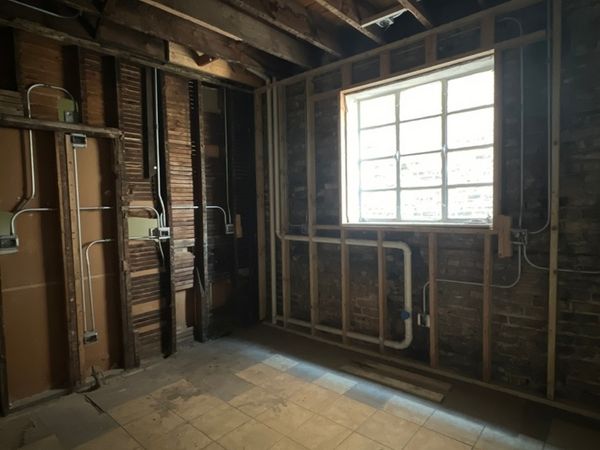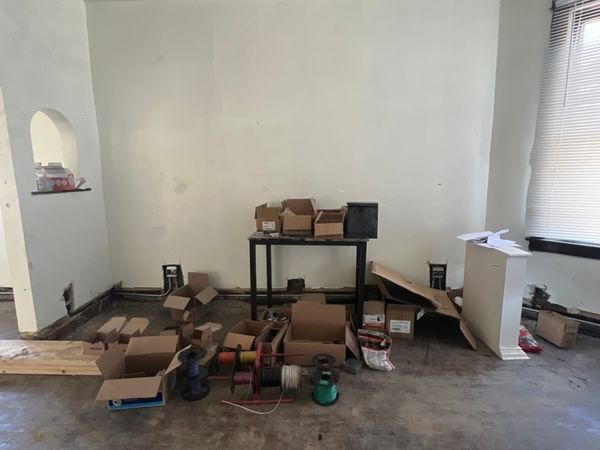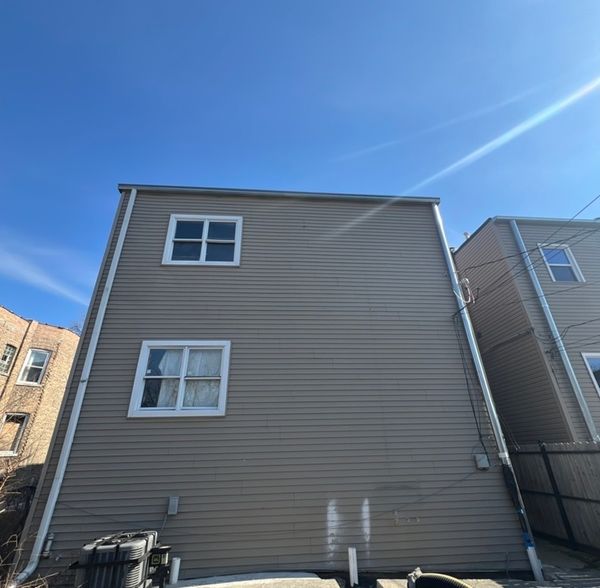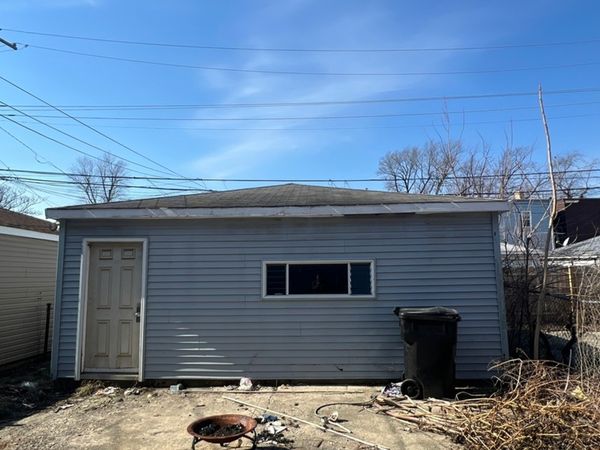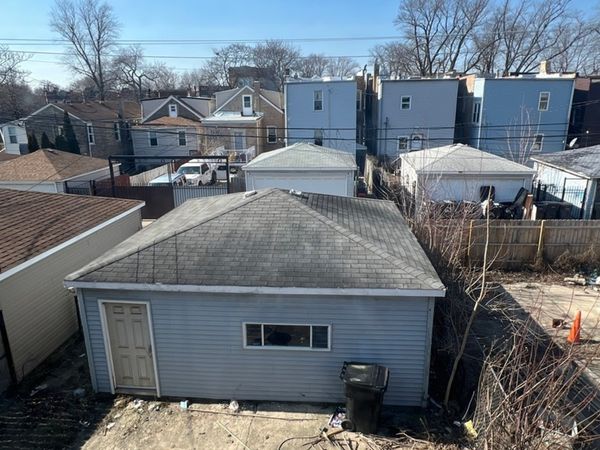628 N Drake Avenue
Chicago, IL
60624
About this home
MEW AMAZING OPPORTUNITY, HIGHLY SOUGHT AFTER GREY STONE in up-and-coming HUMBOLDT PARK NEIGHBORHOOD!!! This oversized 2flat offers spacious units w/open floor plans. 7 TOTAL BEDROOMS, 9' High ceilings, hardwood floors throughout, GENEROUS BEDROOM SIZES, FURNACE HEATING, 1st-floor unit has A/C!!! 1st FLOOR UNIT CAN DUPLEX DOWN, HAS AN ENTRANCE TO BASEMENT ALREADY SET UP!!!! Unit 2 is set up for washer/dryer hookup. All this plus utilities separated, TENANTS PAY GAS & ELECTRIC, laundry hook up in a basement, 2.5 Car Garage, NEW SIDING along back exterior, enclosed back porch has been updated with new plywood!!! Great location, close to shopping, restaurants, parks & entertainment!!! Interstate, commuter bus & train access, see it today!!! AS IS.
