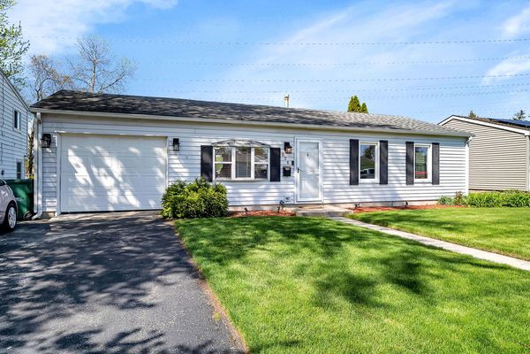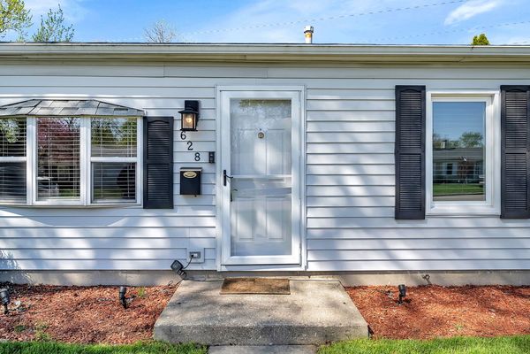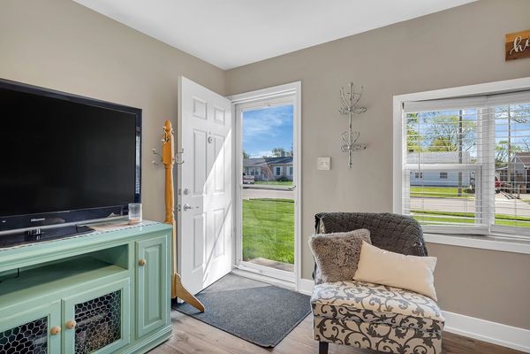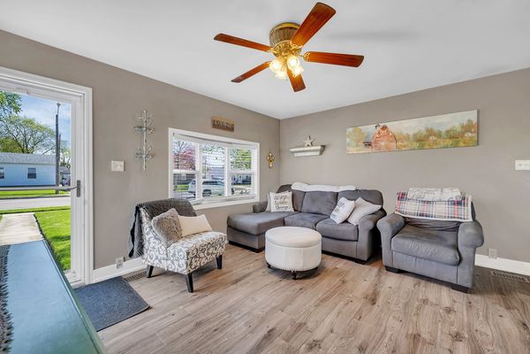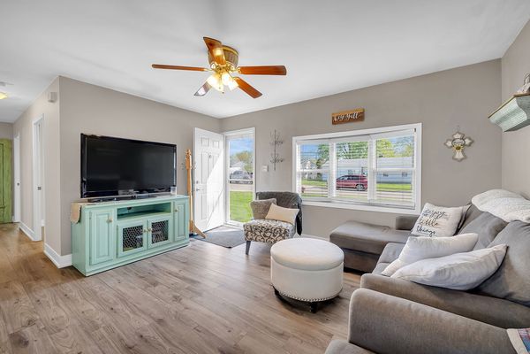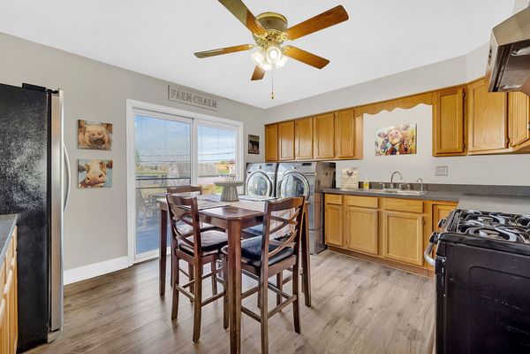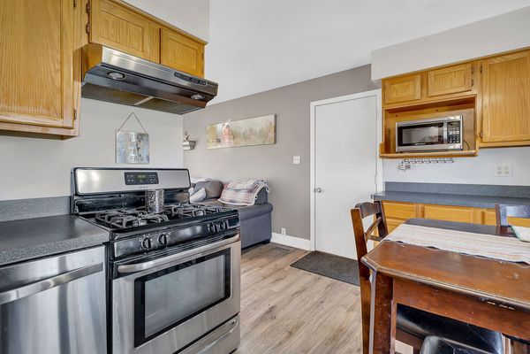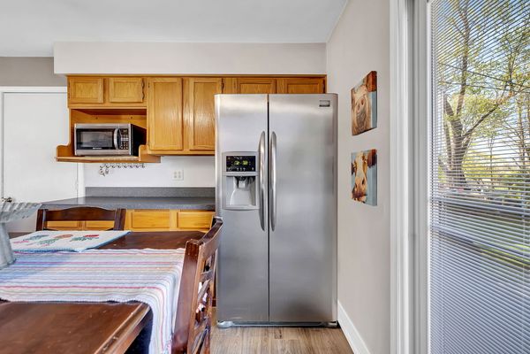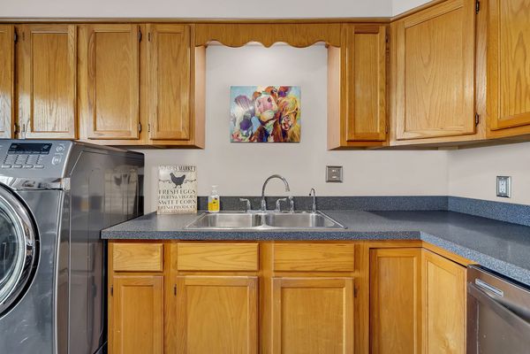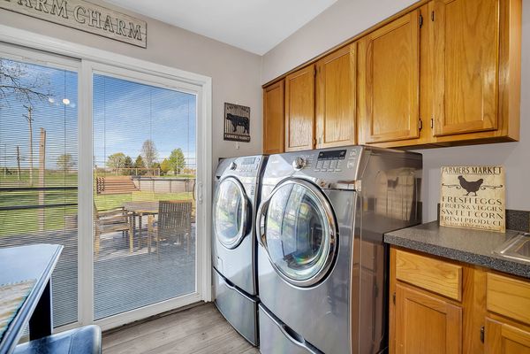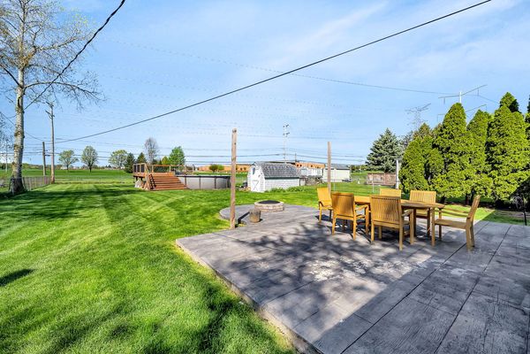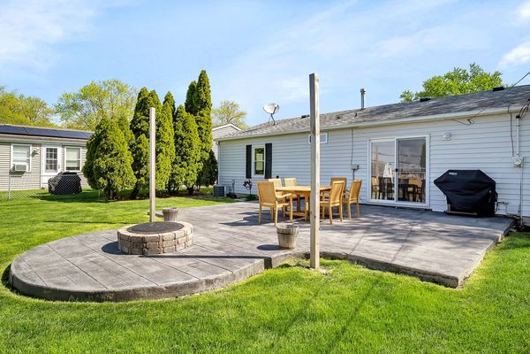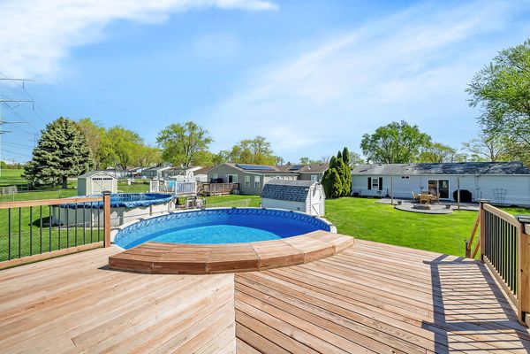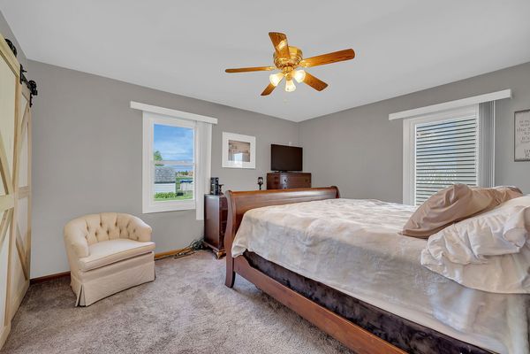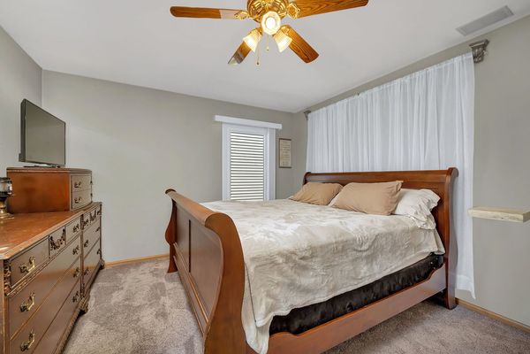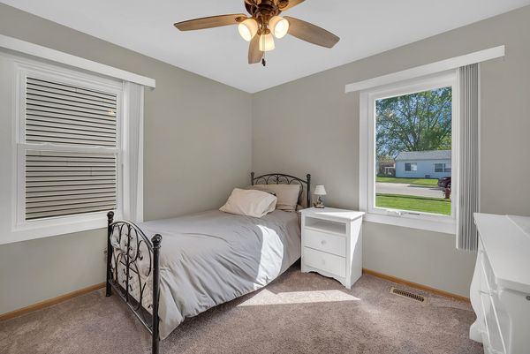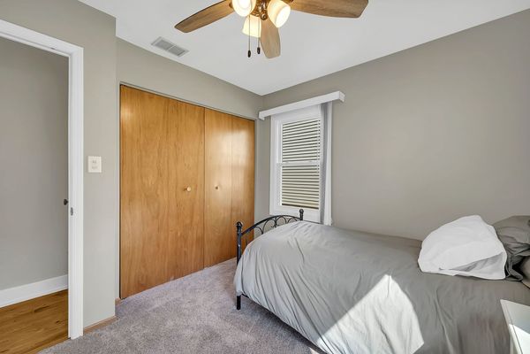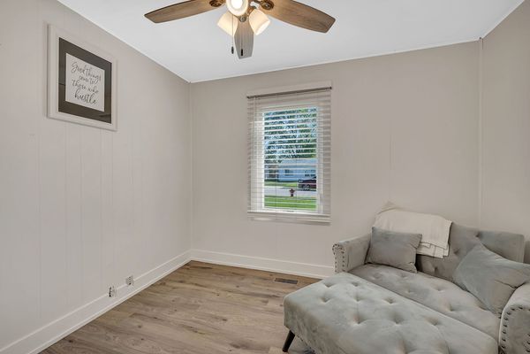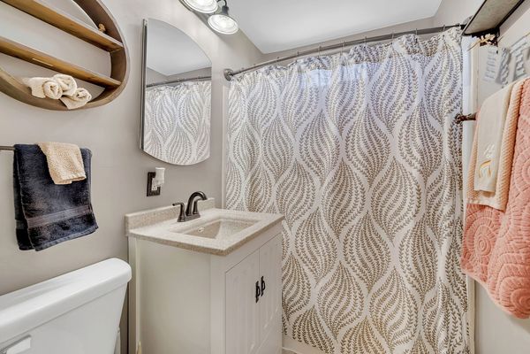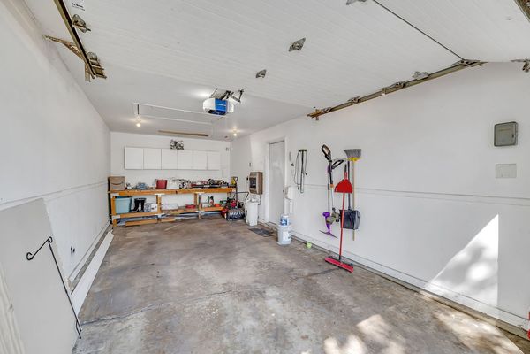628 MONTROSE Drive
Romeoville, IL
60446
About this home
*** MULTIPLE OFFERS RECEIVED*** HIGHEST & BEST OFFERS ON COMPLETE CONTRACTS WILL BE DUE APRIL 25, @ 12PM. Welcome to this charming ranch home with a rarely found oversized backyard paradise! Spend your summer enjoying the brand new pool, relaxing on the deck, or hosting gatherings on the stamped concrete patio with firepit. Positioned perfectly to catch all the fireworks displays in the community, you'll never miss a moment of the excitement. Inside, pride of ownership shines through every detail. Step into the cozy living area, where luxury vinyl flooring, upgraded lighting, and an updated bathroom await. The spacious eat-in kitchen with plenty of room for entertaining! With an abundance of cabinets and all appliances included, including the washer and dryer, this kitchen is ready for your culinary adventures. The home features an attached heated garage for added convenience. Newer Pella windows ensure peace of mind, and the furnace and air conditioning units, approximately 10 years old, provide comfort year-round. Additional highlights include a 2-year-old hot water heater, newer plumbing in the shower, and a gas hardline for the grill. Outside, a large 10 x 10 shed offers additional storage space for your convenience. Though everything is in great condition, the home is being sold as-is. Don't miss out on this incredible opportunity to make this charming home yours-it won't last long in this desirable location!
