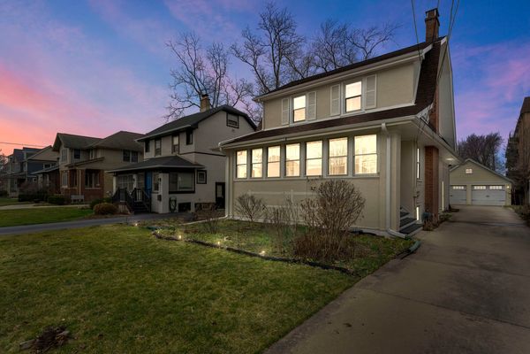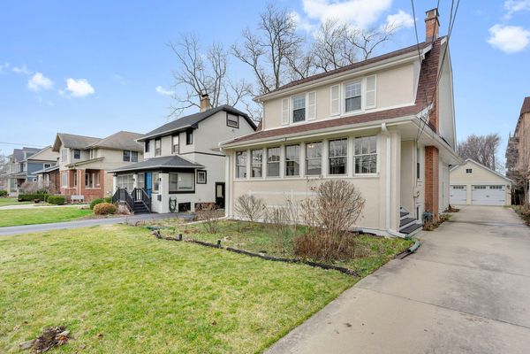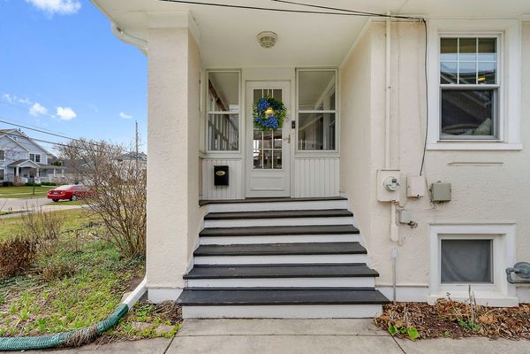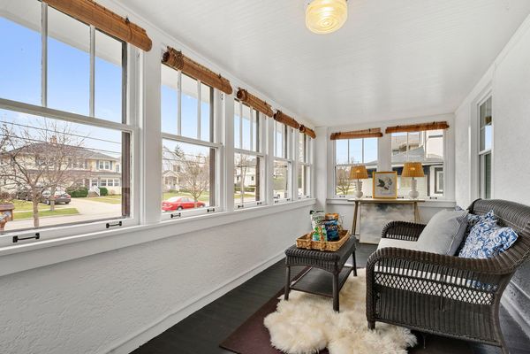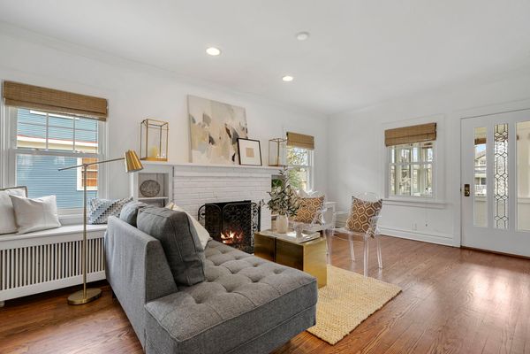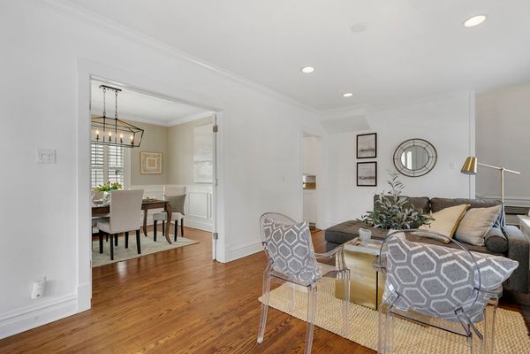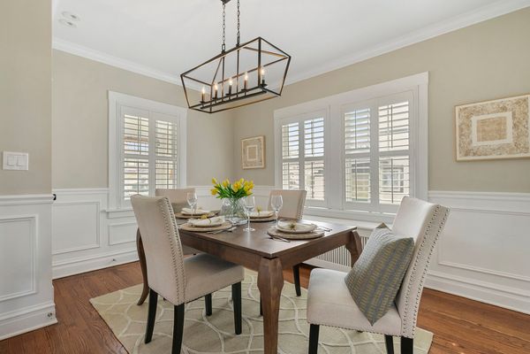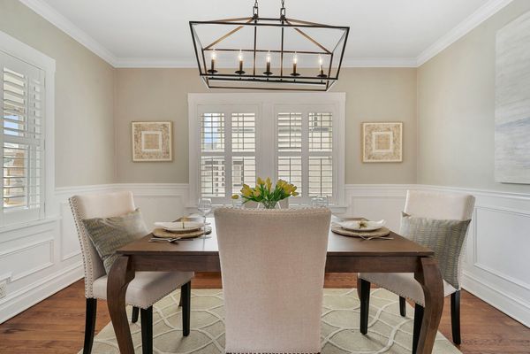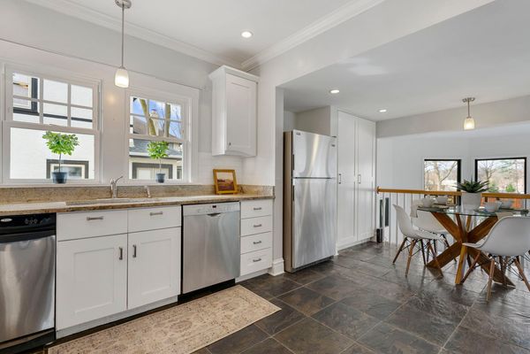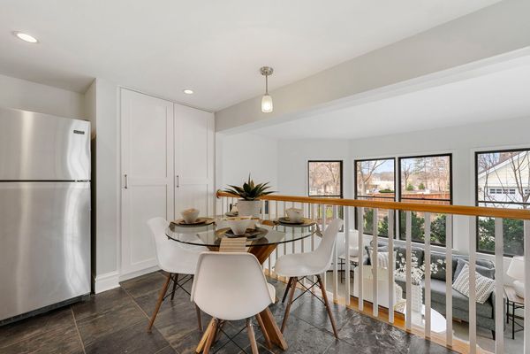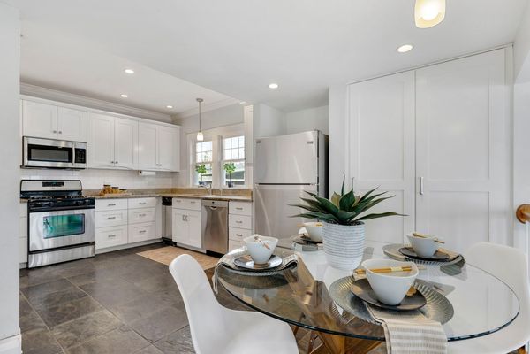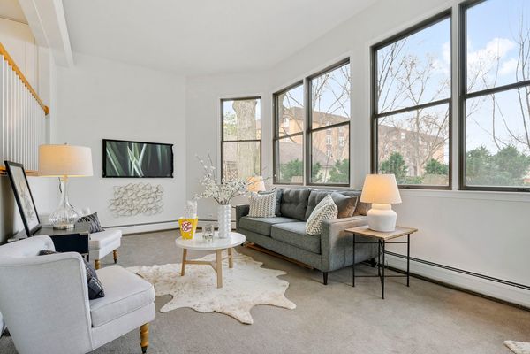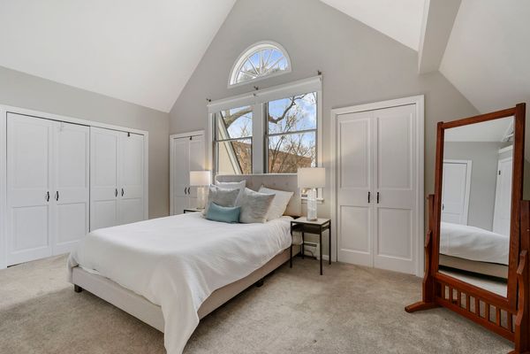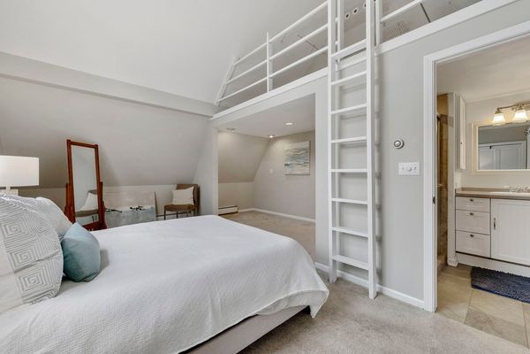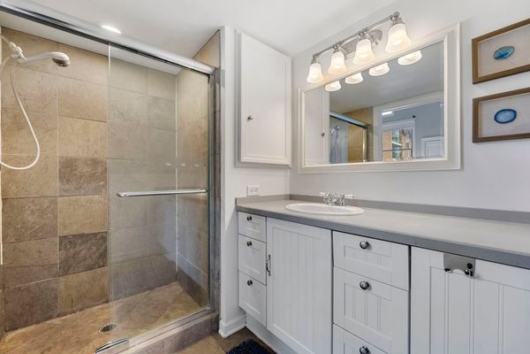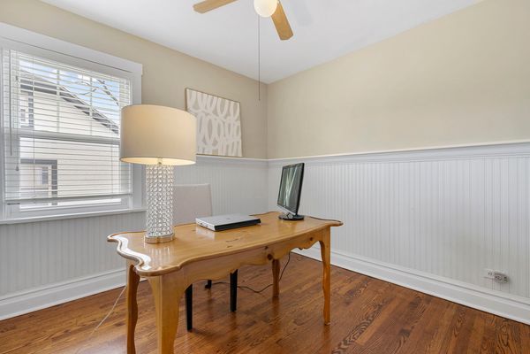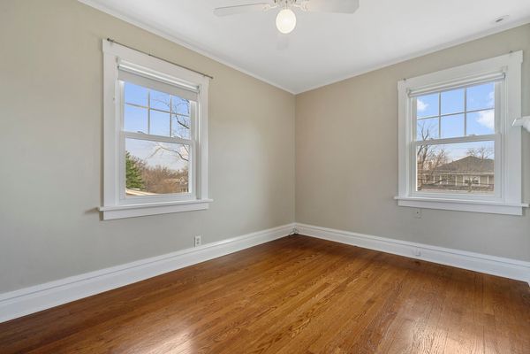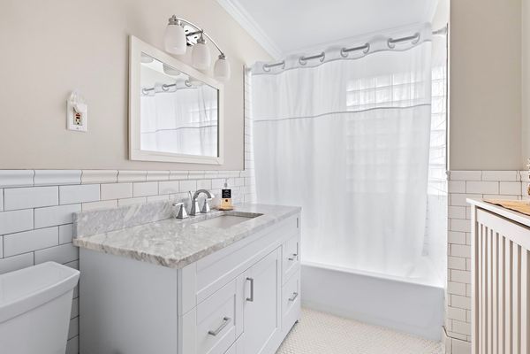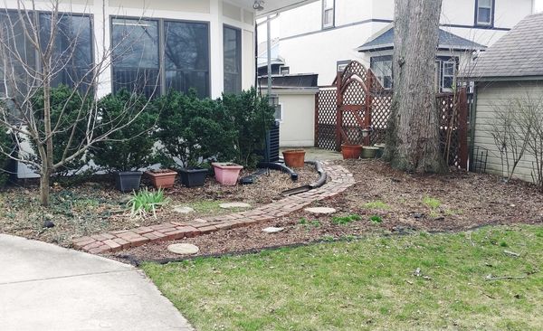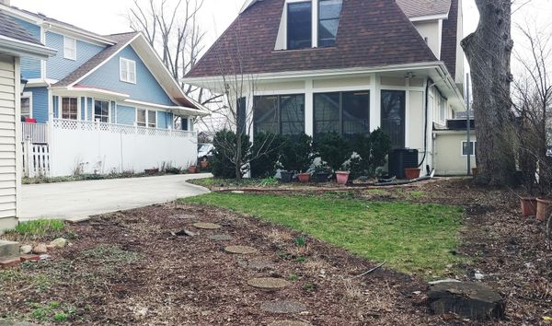628 Duane Street
Glen Ellyn, IL
60137
About this home
Come see our new look with changes made over the winter months! Most rooms have been refreshed and painted. This home starts from the classic Glen Ellyn style front porch full of windows from side to side. Step into the formal living room with brick fireplace and adjacent dining room, both with beautiful hardwood floors. The newly refreshed kitchen features an all new backsplash, lighting and freshly painted details, making this room pop! Enjoy meals in the sitting area as you look out the adjacent family room's wall of windows onto the green-thumbed backyard (bountiful and beautiful flowers coming soon!). Upstairs bedrooms have hardwood too and you'll find the bedrooms have been separated as the private bedroom/bathroom suite that was built as part of the addition. The only part of the home left undone is the full, unfinished basement. Located in the heart of Glen Ellyn this home's location and vintage charm has everything and anything you could want.
