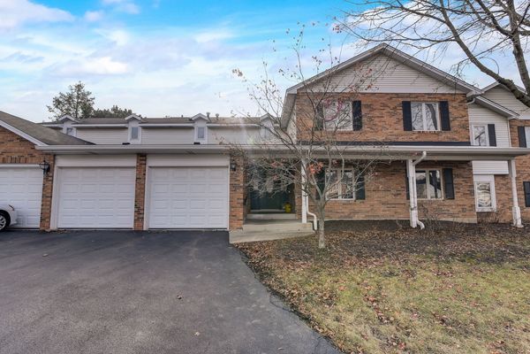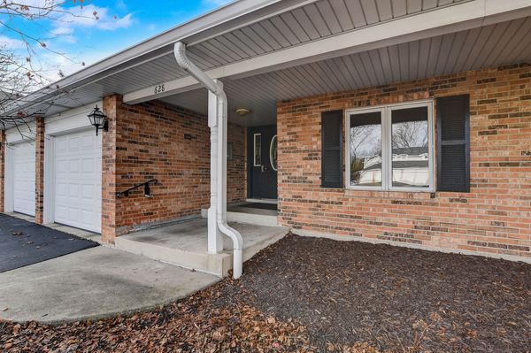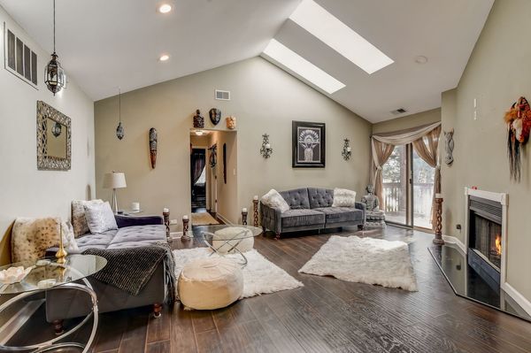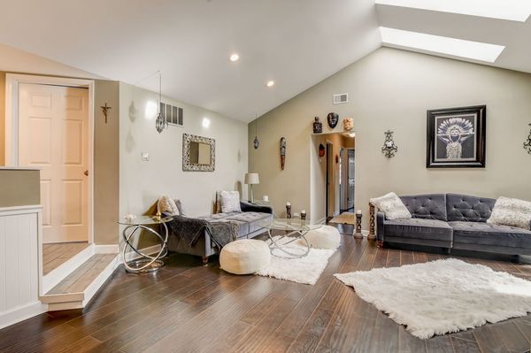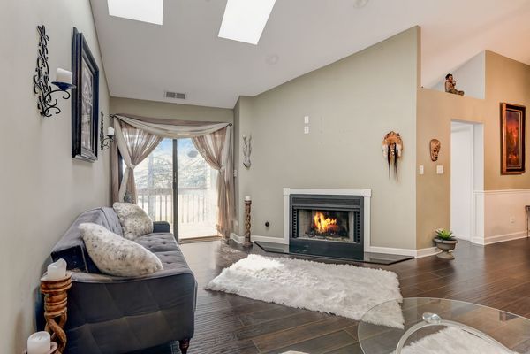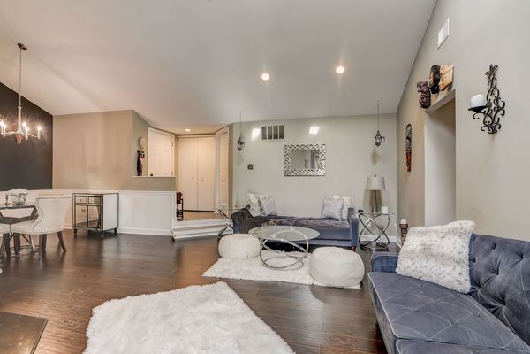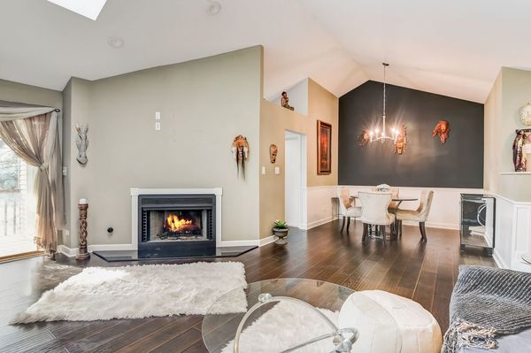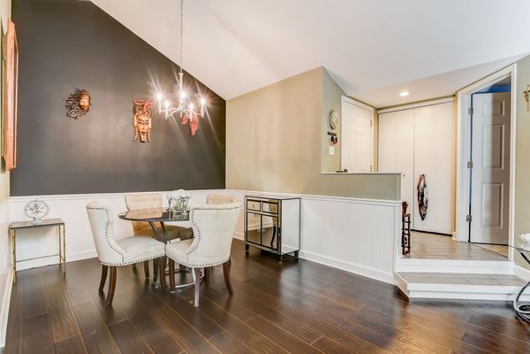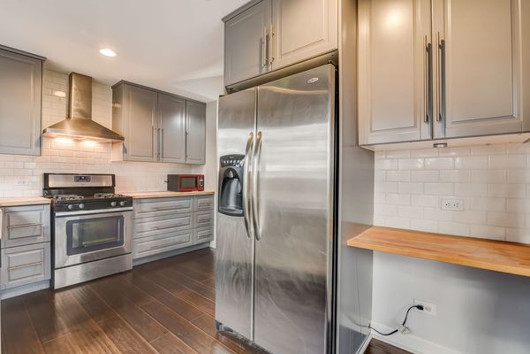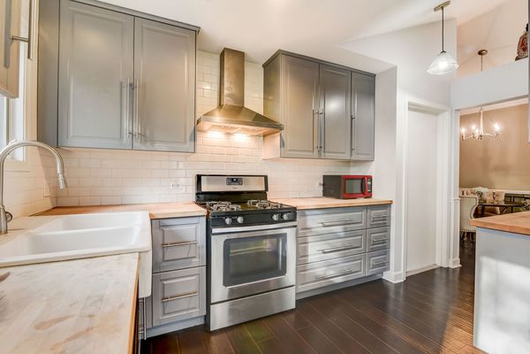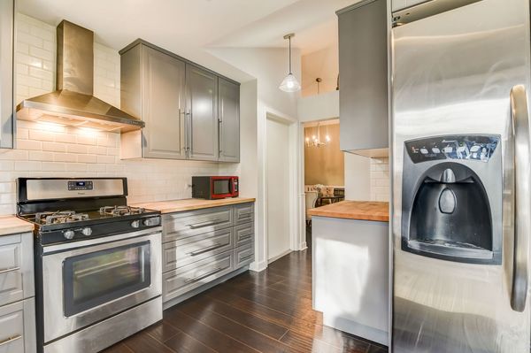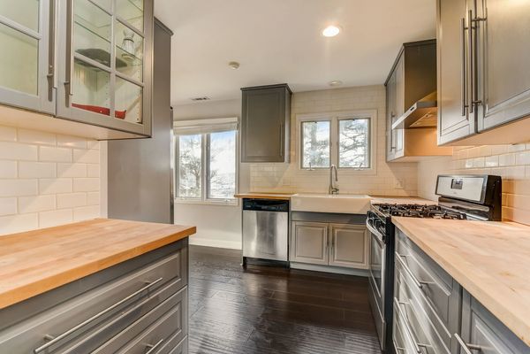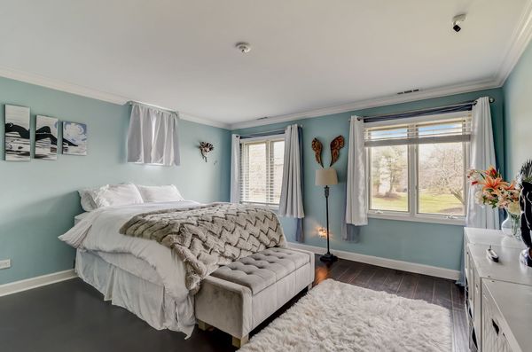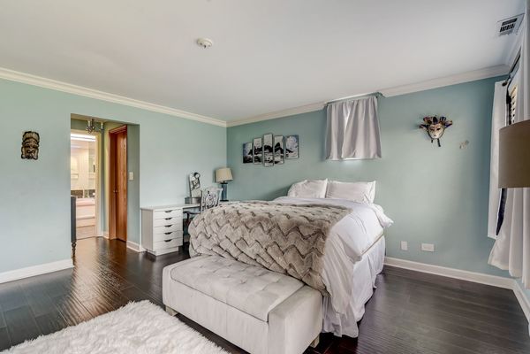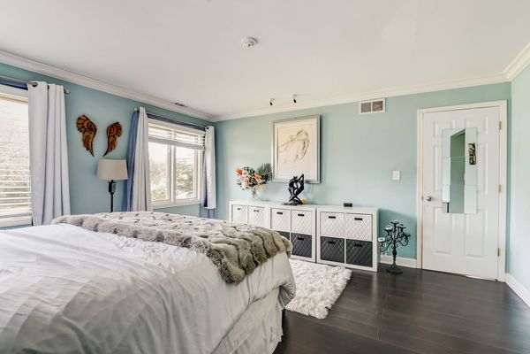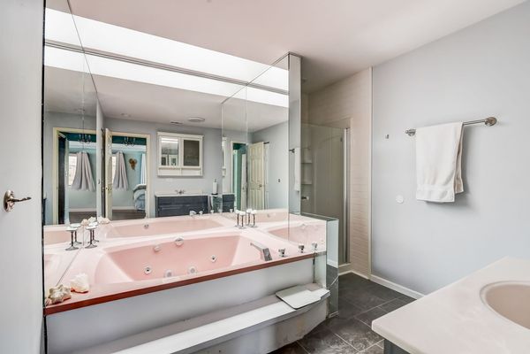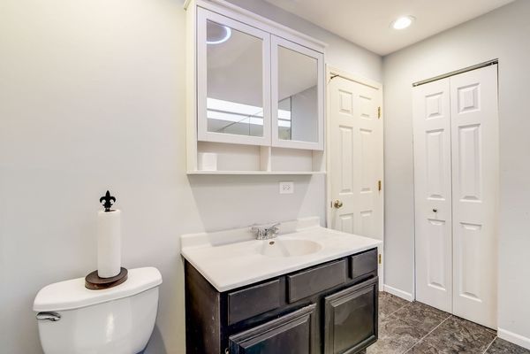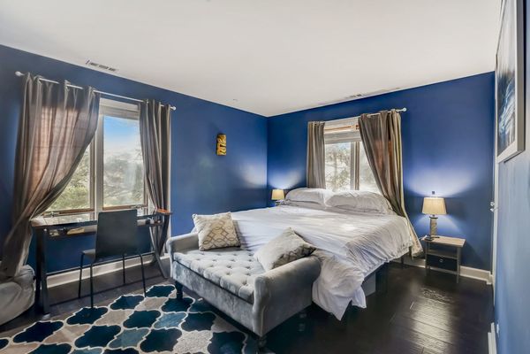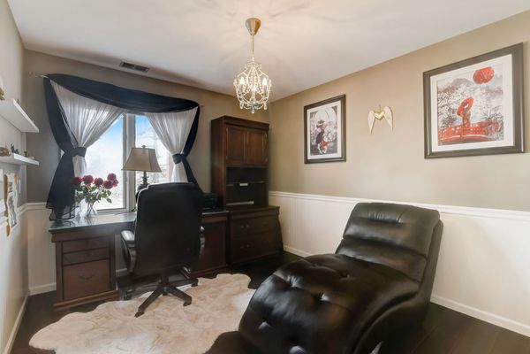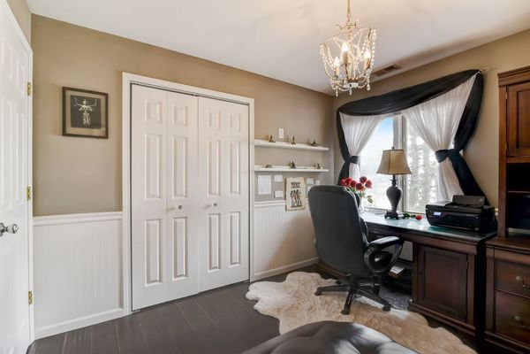628 Dana Court Unit D
Naperville, IL
60563
About this home
Welcome to the epitome of convenience and style in this move-in ready 3-bedroom, 2-bathroom condo located in the highly sought-after Naperville 203 school district. Situated in a prime location, this unit offers a lifestyle of comfort and accessibility. Upon entering, you'll be greeted by the timeless beauty of hardwood floors that extend throughout the entire unit. The dining area seamlessly opens to the formal living room, where a beautiful gas fireplace creates a cozy focal point. From the living room, step outside to the balcony deck, providing a perfect space for relaxation or entertaining guests. The updated kitchen is a chef's delight, featuring stainless steel appliances and all butcher block countertops that add a touch of sophistication. Tons of storage space ensures that the kitchen is as functional as it is stylish. This condo offers three spacious bedrooms, providing flexibility for a home office or e-learning area. The large primary bedroom is a true retreat, complete with an attached en suite bathroom featuring a massive jacuzzi tub-perfect for unwinding after a long day. The location of this unit is unbeatable, offering proximity to everything you need, including top-rated schools, shopping centers, downtown Naperville, expressway access, and more. Whether you're buying to live in yourself or considering an investment property, this condo presents an incredible opportunity. This is more than just a home; it's a lifestyle upgrade. Enjoy the benefits of Naperville living with the added convenience of a turnkey condo. Don't miss your chance to make this property your own-schedule a showing today and experience the best that Naperville has to offer! Multiple offers received. Highest and best offers will be due by the end of business Monday January 8.
