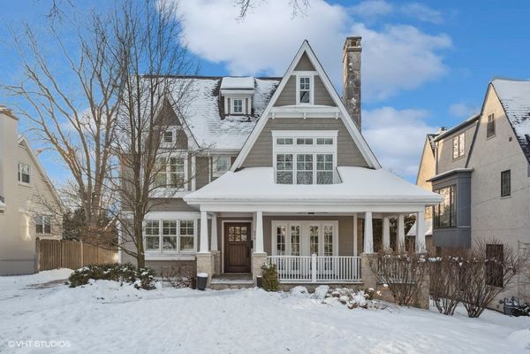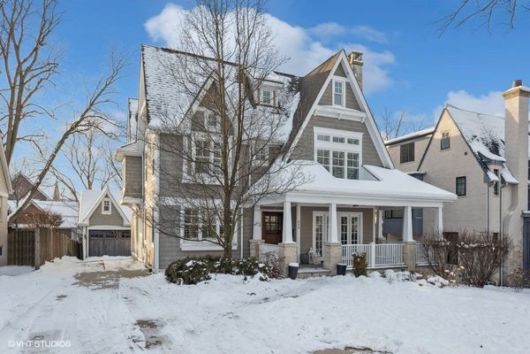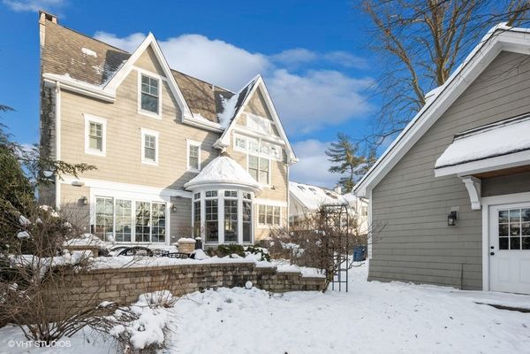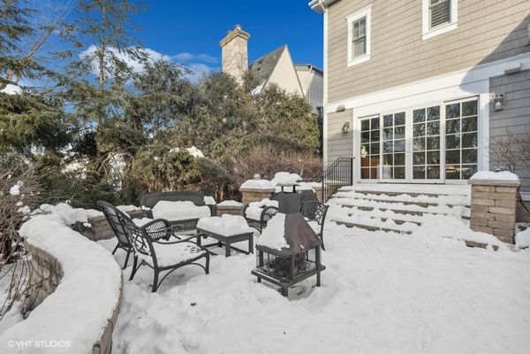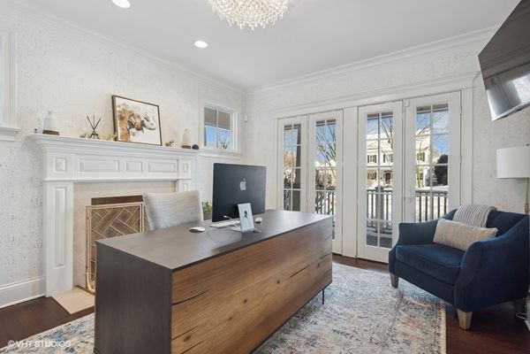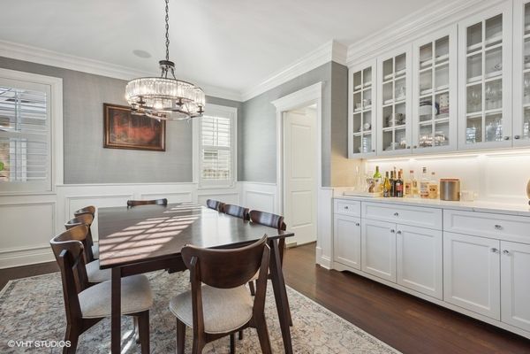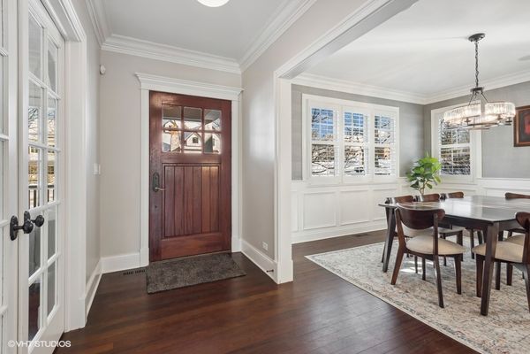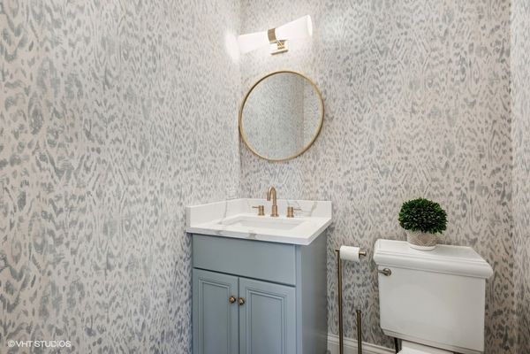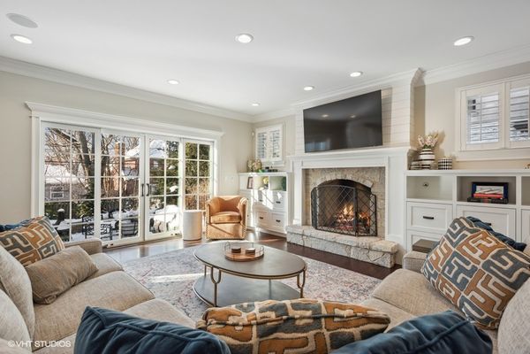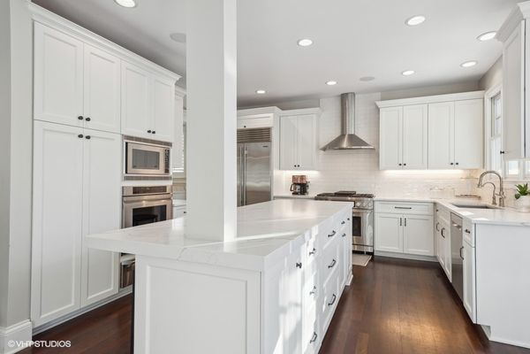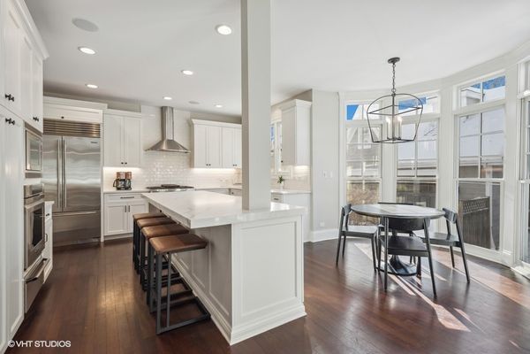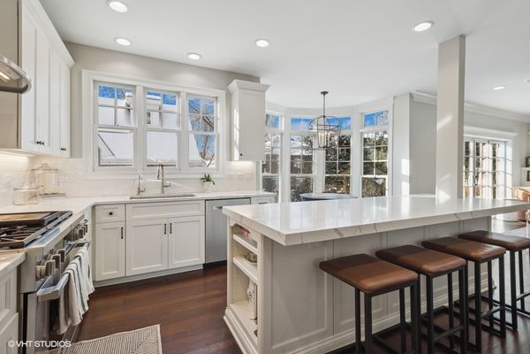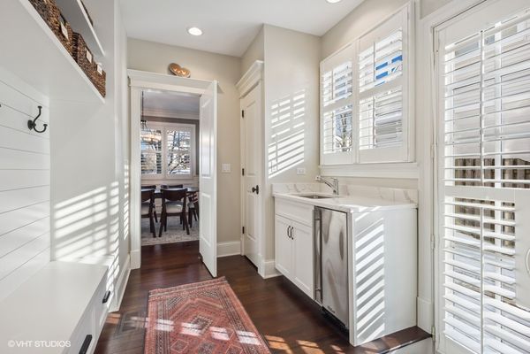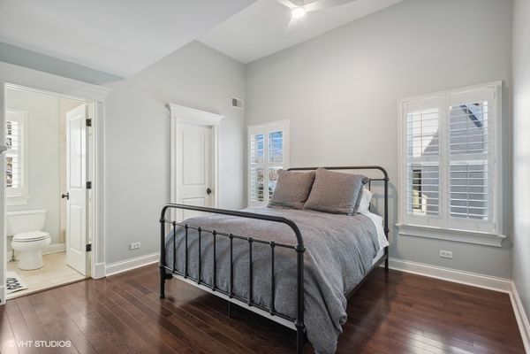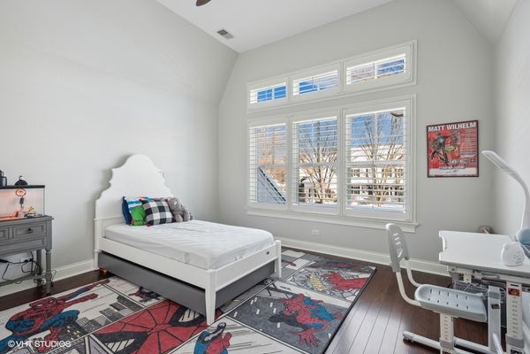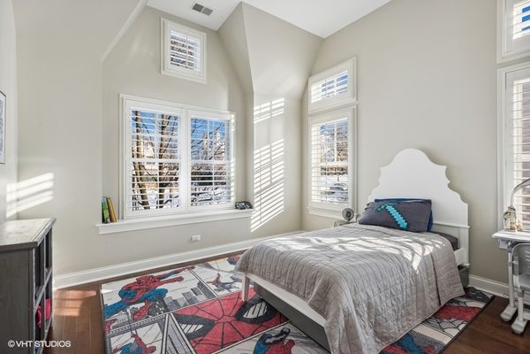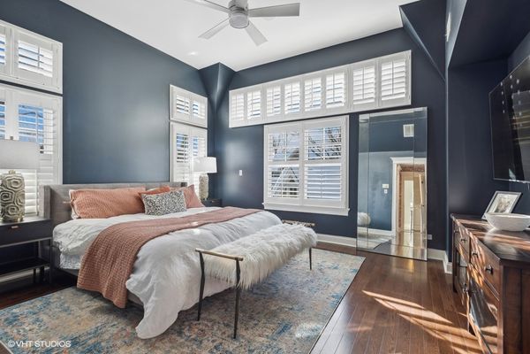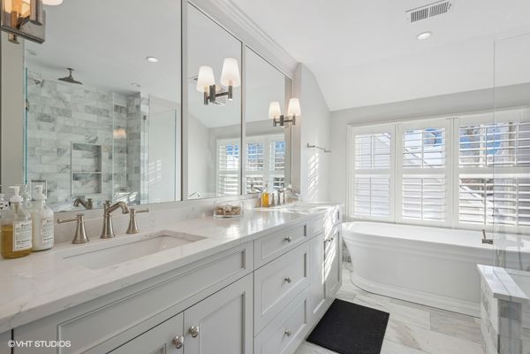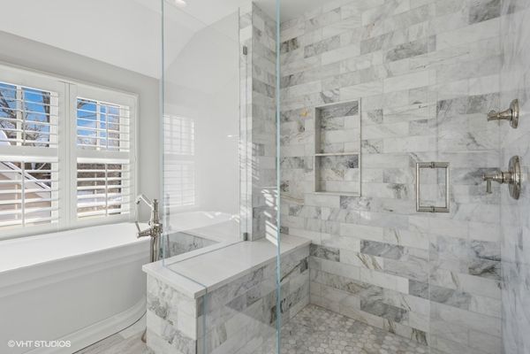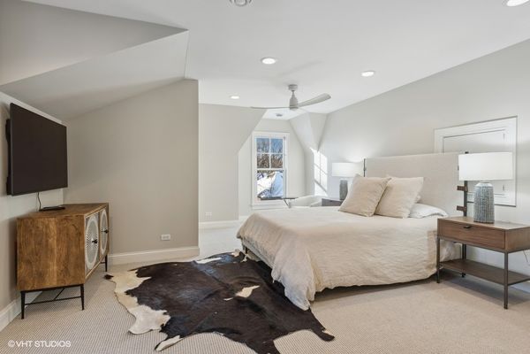626 S Quincy Street
Hinsdale, IL
60521
About this home
Nestled on a quiet tree lined street, 626 Quincy truly has it all! Move right into this newly updated GEM! The craftsmanship of this 6 bedroom, 5.1 bath home is unparalleled. Step into the inviting foyer and you are greeted by the welcoming dining room with a butler's pantry. Enter the heart of the home - the kitchen which overlooks the spacious family room with fantastic built-ins to utilize for extra storage and one of three gas fire places with shiplap detail. Kitchen boasts high end appliances, quartz counter tops, ample storage, and plenty of sitting/eating space. Work from home? Find a private home office on the first floor enclosed by french doors and the second of three fire places. The second level offers four bedrooms, three baths, and the laundry room. The primary bedroom is a true sanctuary with large walk-in closet, en suite bathroom includes a large bathtub, shower, and double vanity. The third floor and 5th bedroom/full bath is the perfect place to host out of town guests. Make your way to the basement to find a large hang out space, perfect for movie & game nights! You will also find a wine cellar, the sixth bedroom/recreation room, full bathroom, and the third gas fireplace. Cant forget the incredibly convenient mudroom to keep everyone's belongings organized. Enjoy time outdoors on the beautiful wrap around front porch or serene professionally maintained yard and paved patio. Amazing location to enjoy all that downtown Hinsdale has to offer - schools, restaurants, shops, the train, parks, and more! Don't miss this chance to own your forever home!
