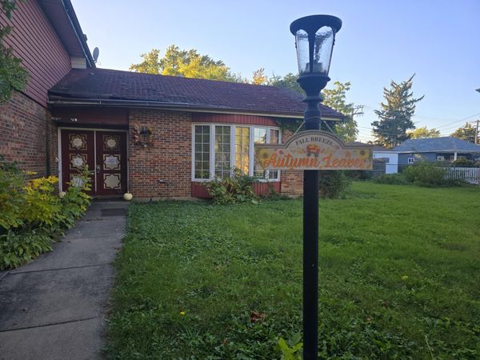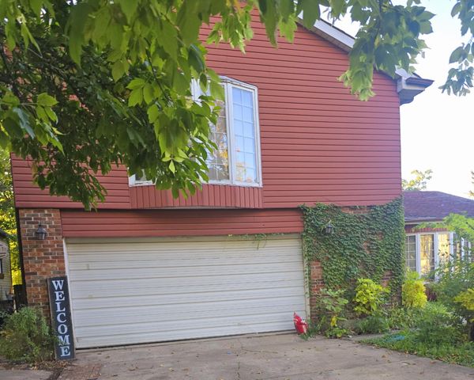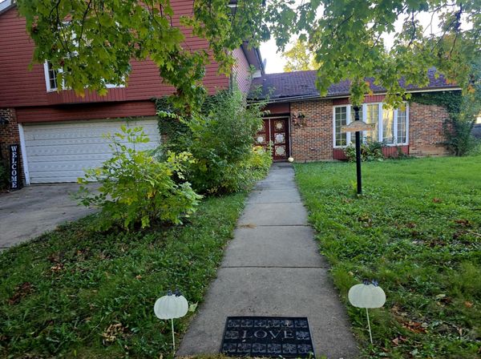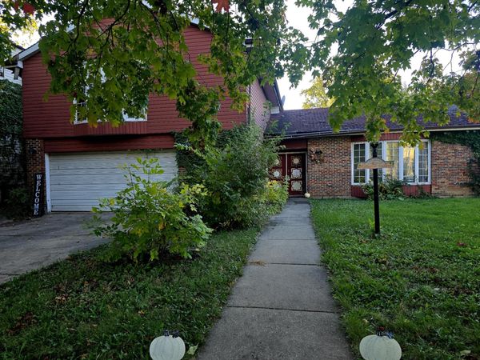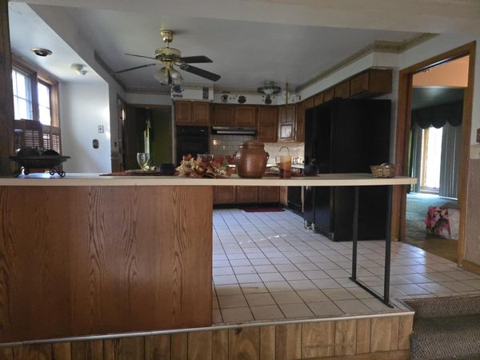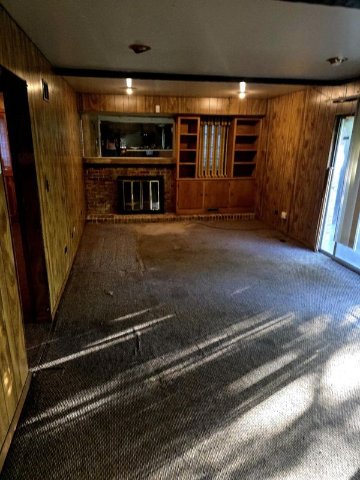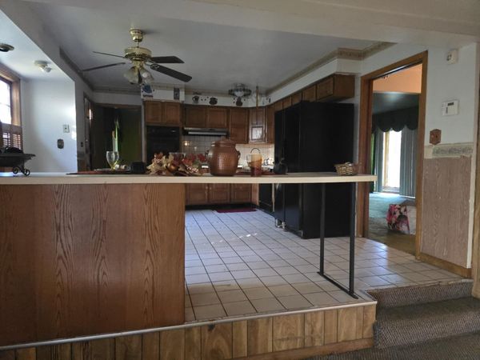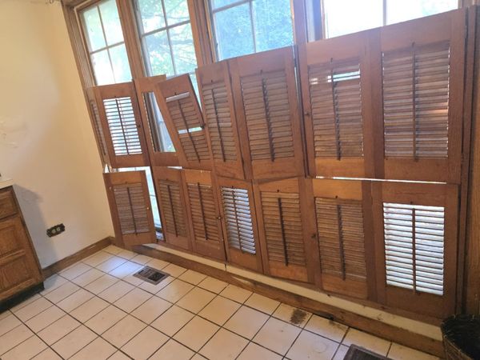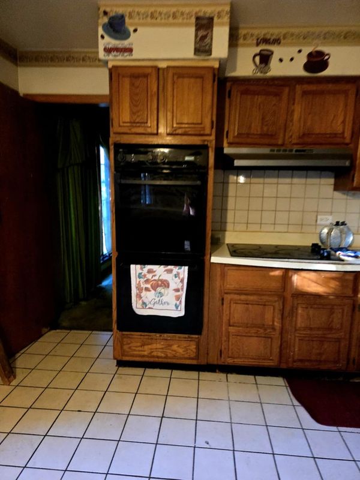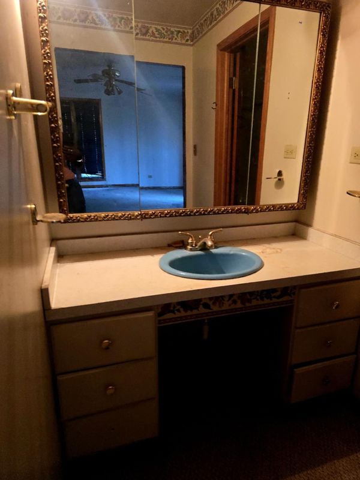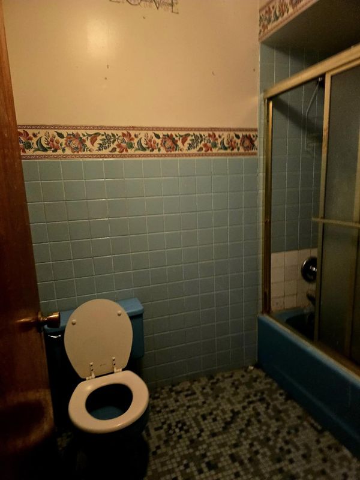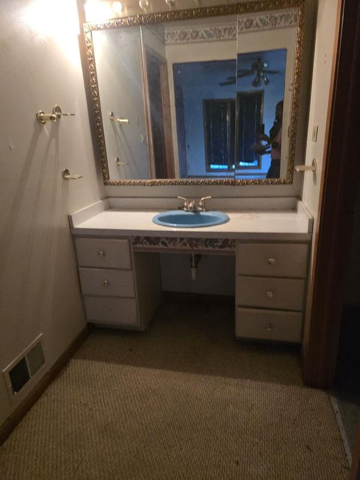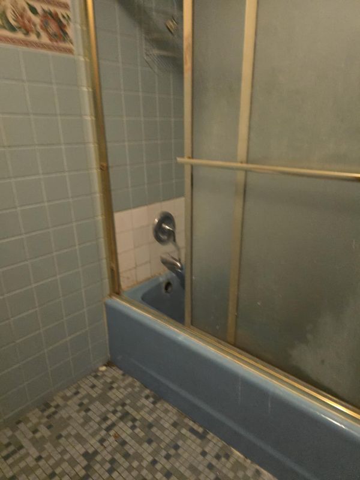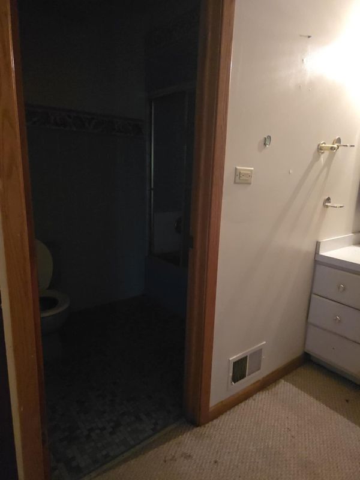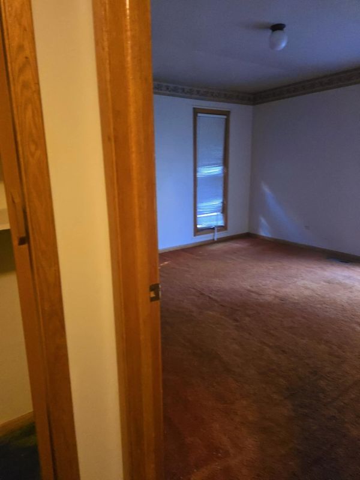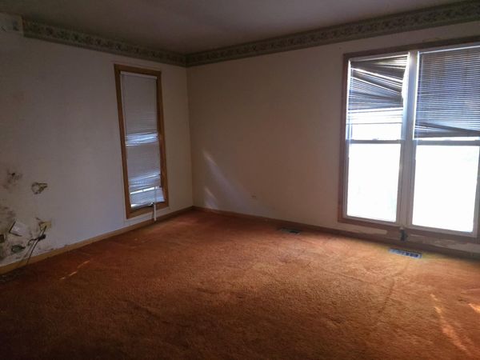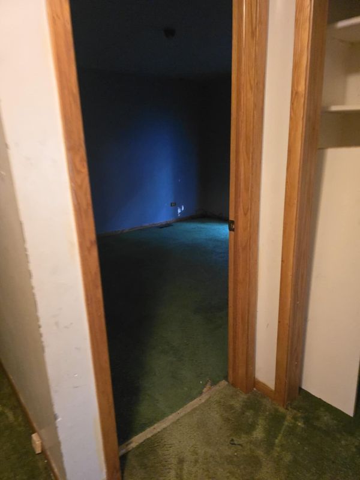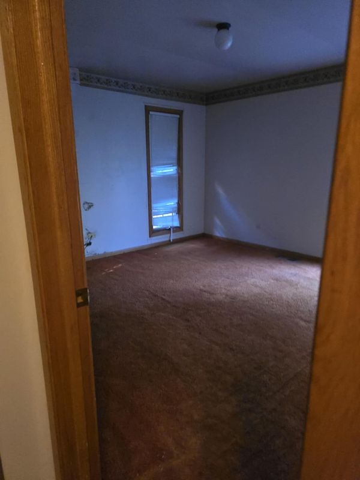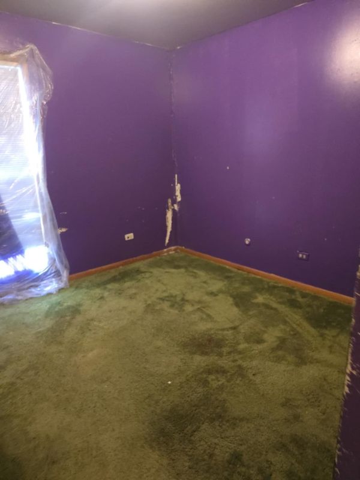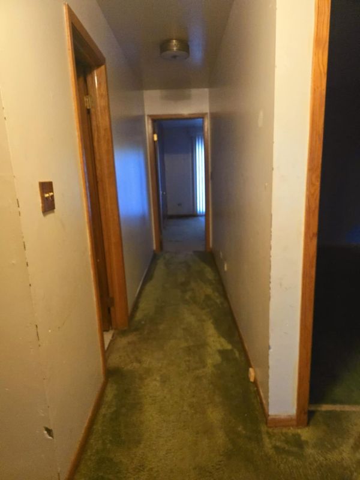626 S 14th Avenue
Maywood, IL
60153
About this home
INVESTOR GEM ALERT! This GEM is an investor's delight! Instant equity is available in this large, beautiful single-family home in Maywood property nestled on a double lot! This property has excellent IMMEDIATE income potential. Features include: 5 bedrooms with large living and formal dining room areas, there is an additional lower space family room, huge eat-in kitchen with sliding doors that lead to the private patio, and beautiful huge backyard. Get ready to experience outdoor living to the fullest...the backyard oasis is a huge private area to garden, entertain and enjoy all four seasons in your own backyard retreat. There is also a private shed on the back of the wooded lot. No survey. Buyer must take subject to all violations and municipal/code compliance requirements .Addendums to contract will apply upon acceptance of offer. Buyer responsible for all Village inspections/escrow. Buyer to verify all MLS Data. Property owned by Canaan AME church as such the property has been in tax exempt.*Property is being sold in as is condition ***WE ARE NOW IN A MULTI-OFFER SITUATION AND HAVE CALLED FOR HIGHEST AND BEST OFFER. ALL OFFERS MUST BE SUBMITTED BY 10/21/24 BY 4:00 PM CST. ***
