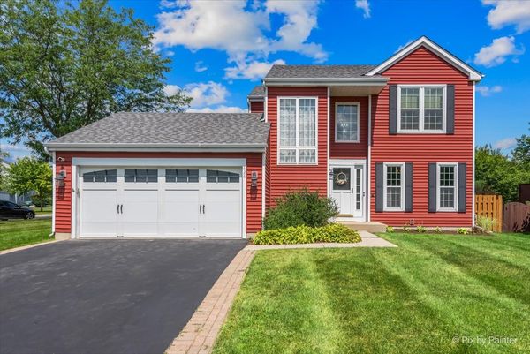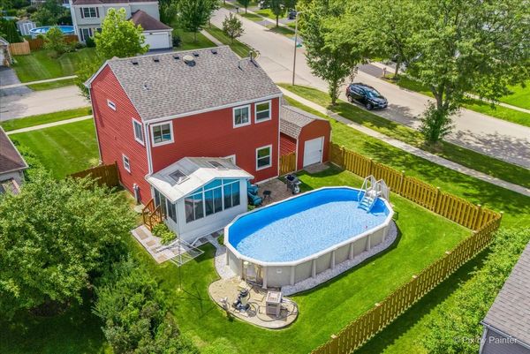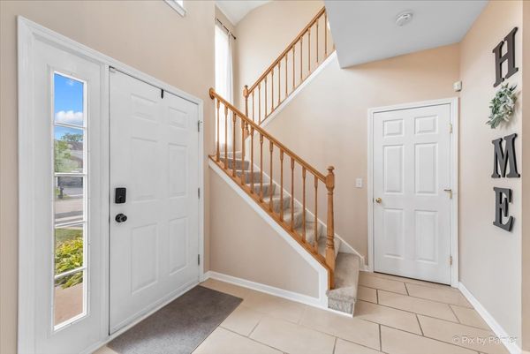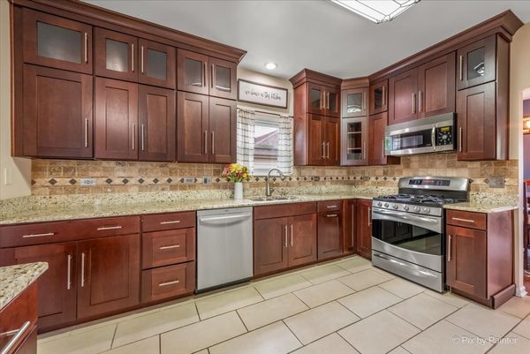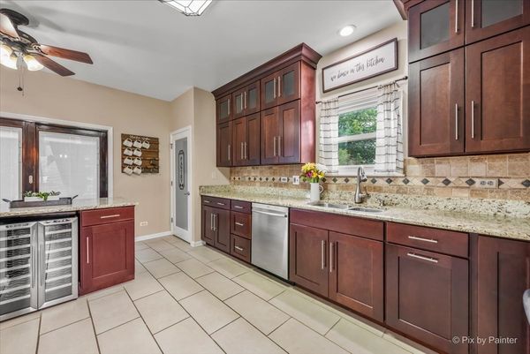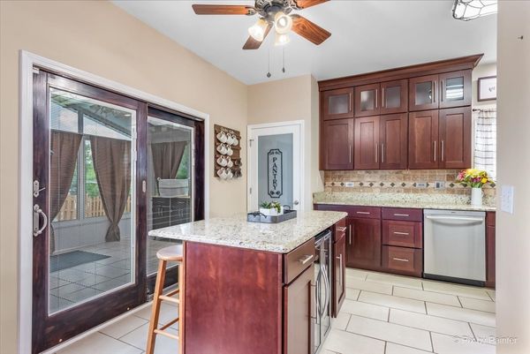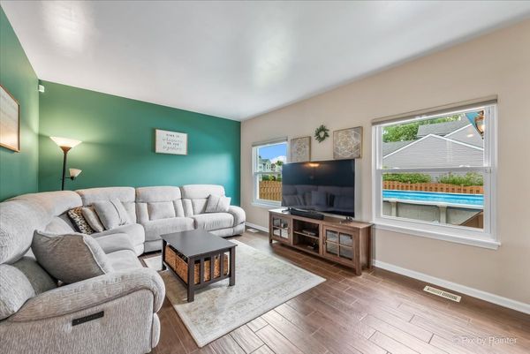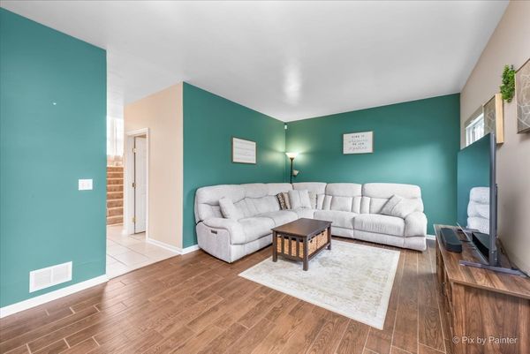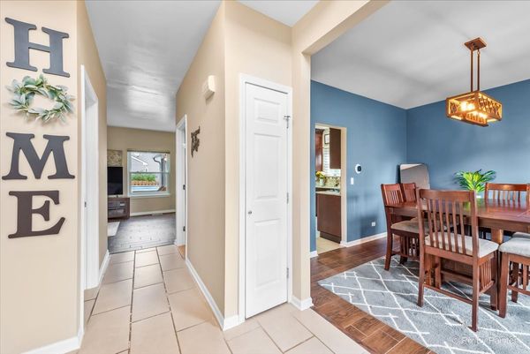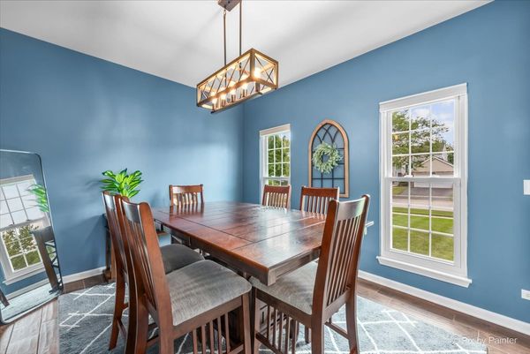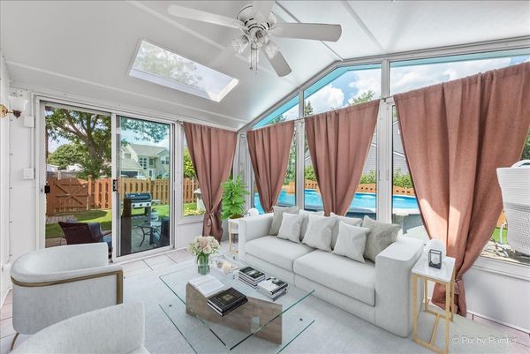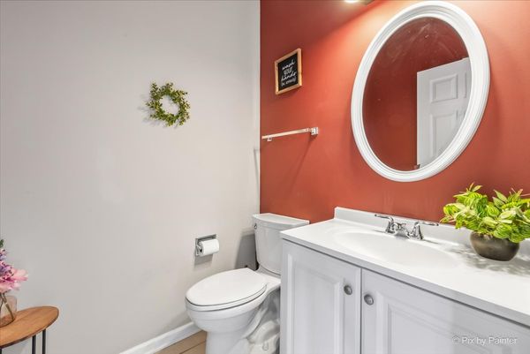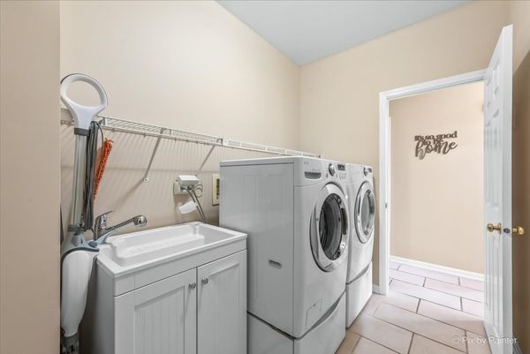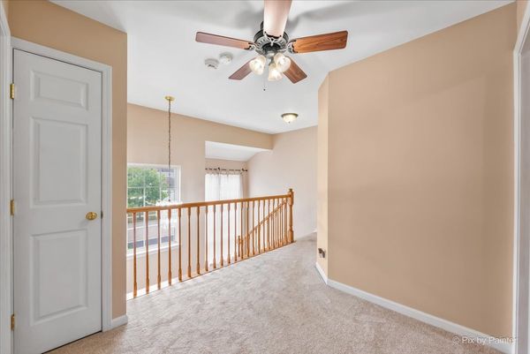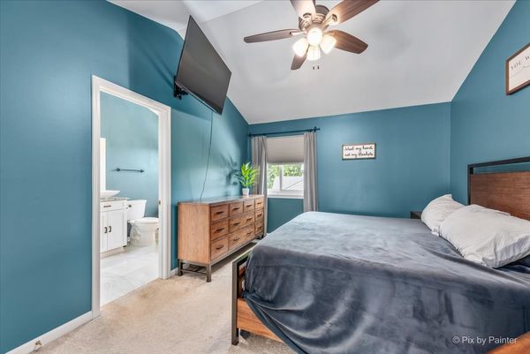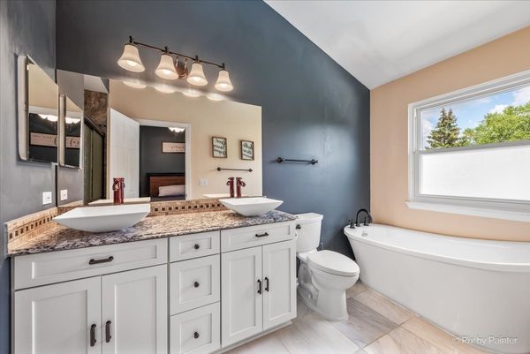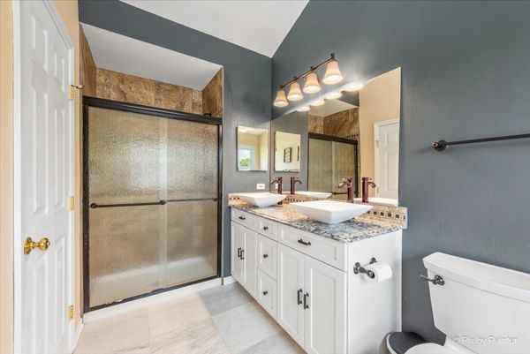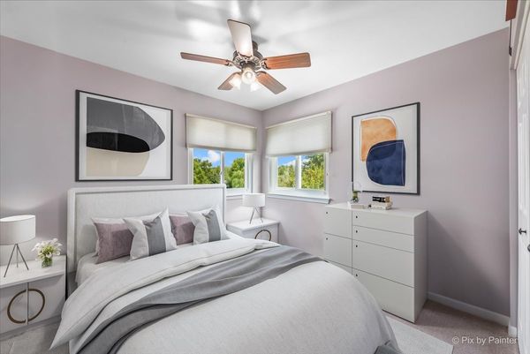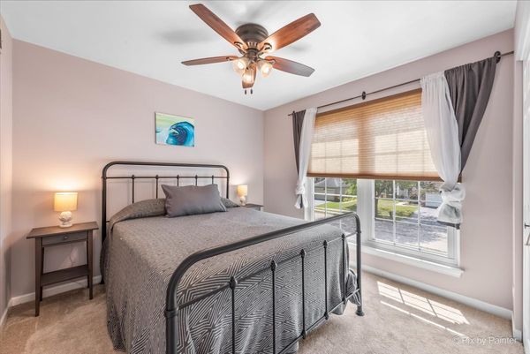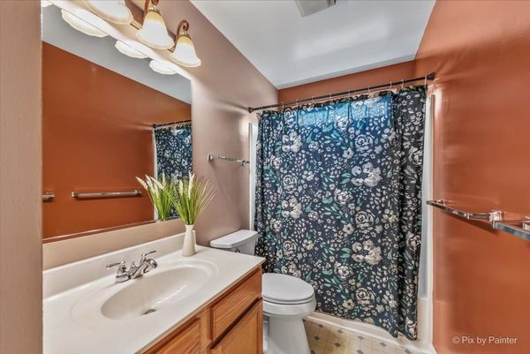626 Lorree Lane
Lake In The Hills, IL
60156
About this home
Step into this beautifully updated home where luxury and comfort meet. The main level features 9' ceilings that enhance the open and airy ambiance. The kitchen (2018) is a culinary delight, equipped with stainless steel appliances, including a wine fridge, granite counters, and elegant 48" black cherry cabinets. Adjacent to the kitchen is a sunroom bathed in natural light, creating an ideal spot for relaxation. Upstairs, the master suite is a true sanctuary with a vaulted ceiling and a master bath (2019) that boasts dual vessel sinks, a free-standing tub, and a spacious shower, providing a spa-like experience right at home. The finished basement offers additional space for entertainment, hobbies, or a home office, providing flexibility to suit your lifestyle needs. Step outside into your private oasis. Behind a 6' privacy fence lies the largest heated pool (32' X 16') in the neighborhood, perfect for enjoying the remaining warm days of the season. This incredible pool area features a newer liner, pool pump, filter, and hoses ensuring hassle-free enjoyment. The exterior also includes a huge shed for extra storage and a patio, perfect for outdoor gatherings. Additional updates to this stunning home include a new asphalt drive (2020), a garage door (2019), a water heater (2019), windows (2016), and roof & siding (2014). Nestled in a tranquil neighborhood, this home is conveniently located near a neighborhood park and bike path, and it's just a short distance from the vibrant shopping and dining options of Algonquin and Crystal Lake. Take advantage of this wonderful opportunity today!
