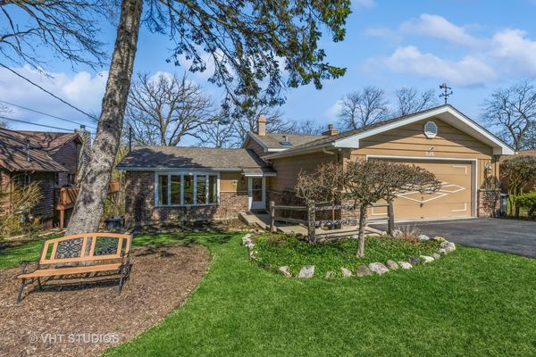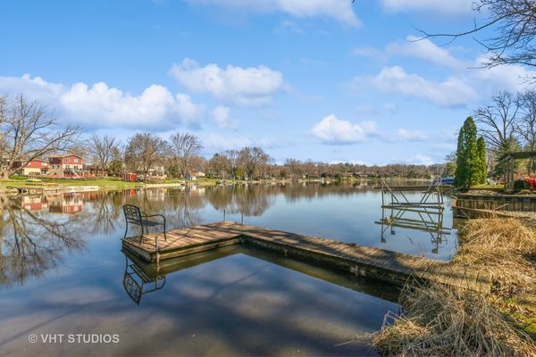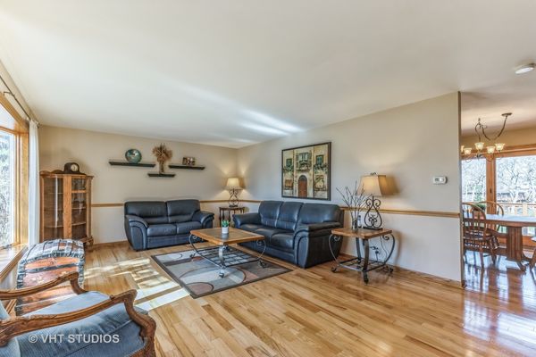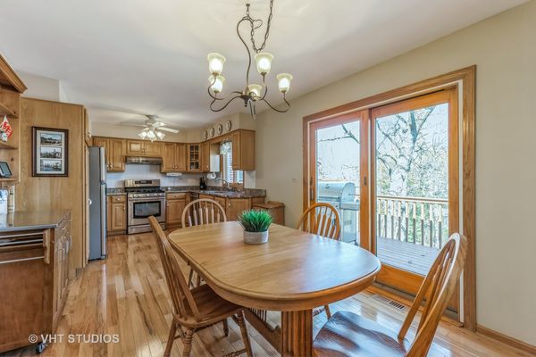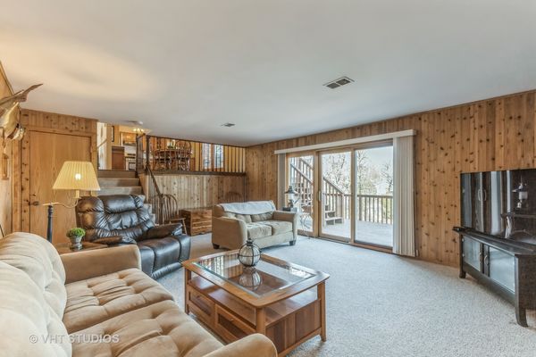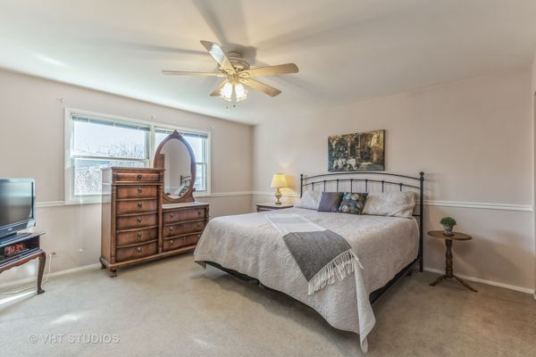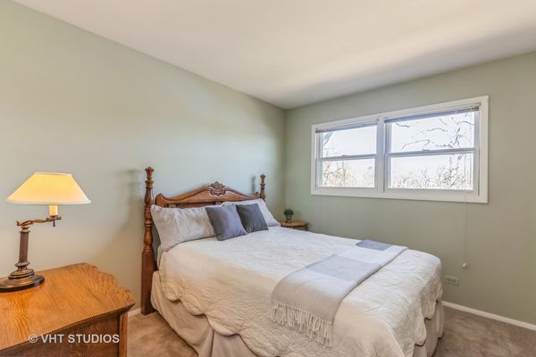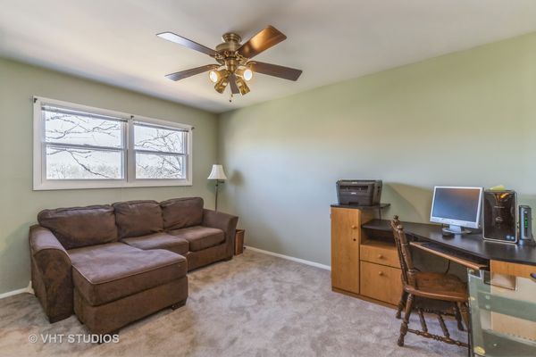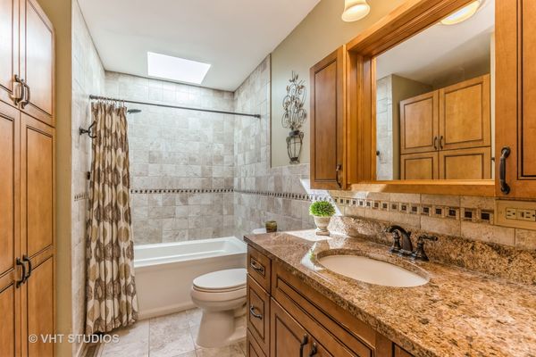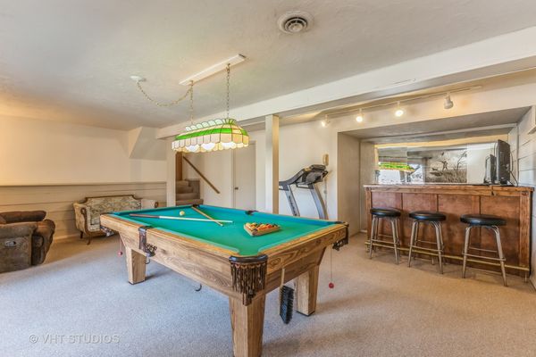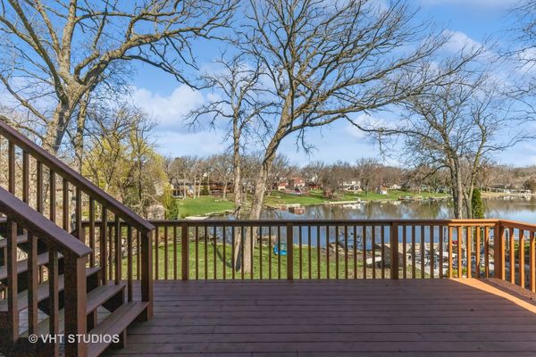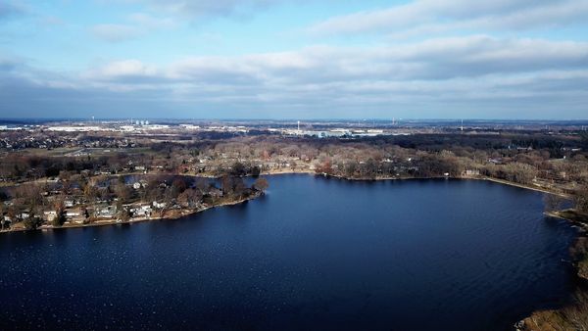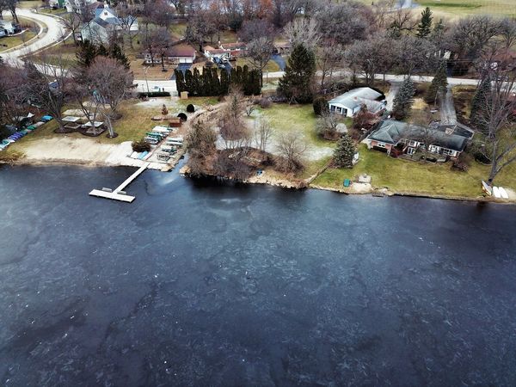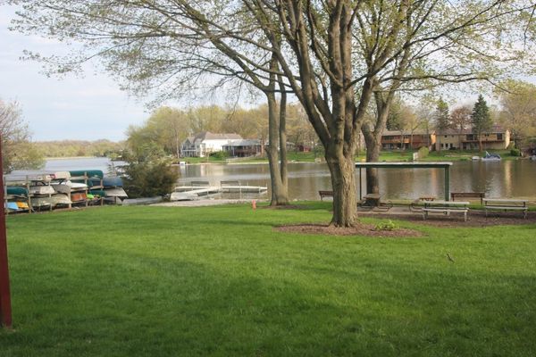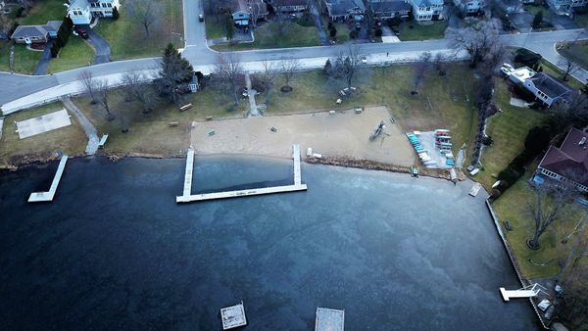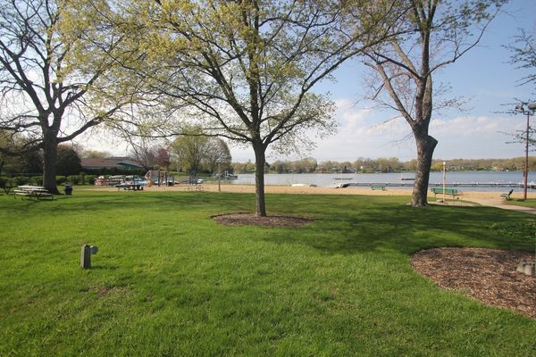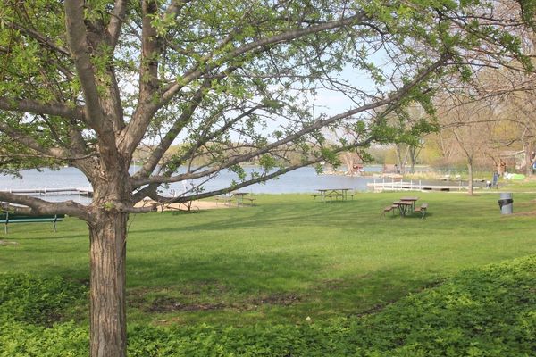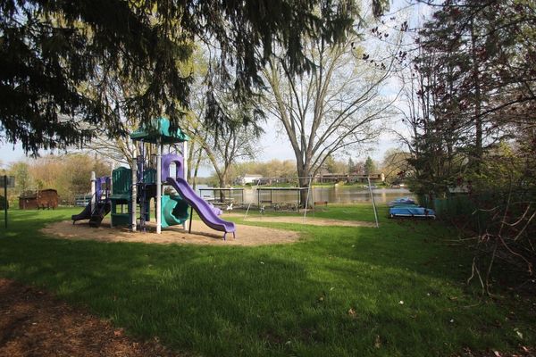626 Killarney Pass Circle
Mundelein, IL
60060
About this home
WATERFRONT on Loch Lomond!! Enjoy beautiful sunrise views over Loch Lomond from the main level living room with large bay window or enjoy sunsets and terrific water views from any of our three walkout levels. Grab your coffee from the lovely kitchen with granite counters, stainless appliances, hardwood floors and head out the sliders to the top deck offering gorgeous views of the bay and our private pier. A few steps down in the lower level is a generous walkout family room with fireplace, triple sliders to the lower deck, full bath, office/bedroom 4 and laundry. The walkout finished basement provides additional entertainment space in a wonderful recreation room with dry bar and triple sliders to patio. Our upper level offers 3 generous size bedrooms with plush neutral carpeting and includes a spacious master suite with direct access to main bath. This impeccably maintained home has had many recent improvements including new carpeting (12/23), Trane furnace (09/23), new roof, driveway, a/c and freshly painted exterior (2020), and some new appliances. Make the most of lakefront living in this waterfront home with private pier located on low-traffic cul de sac where your annual assessment includes access to two Loch Lomond beaches, lake management/maintenance and numerous association activities.
