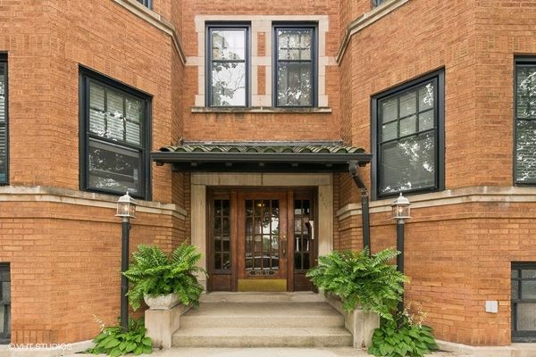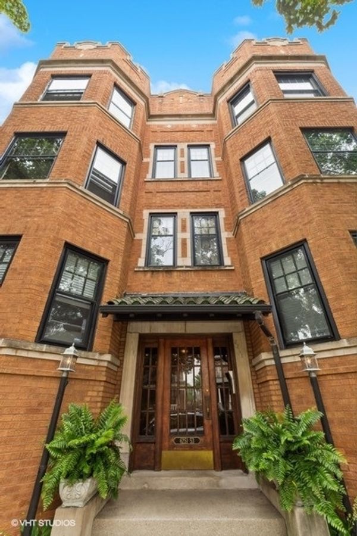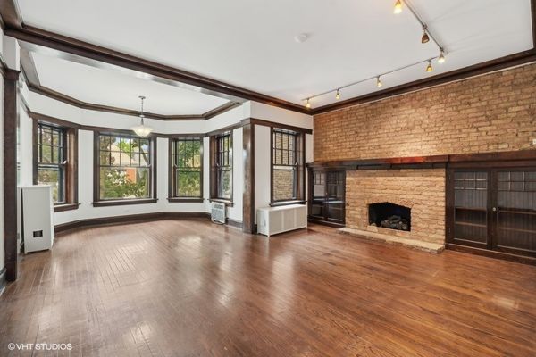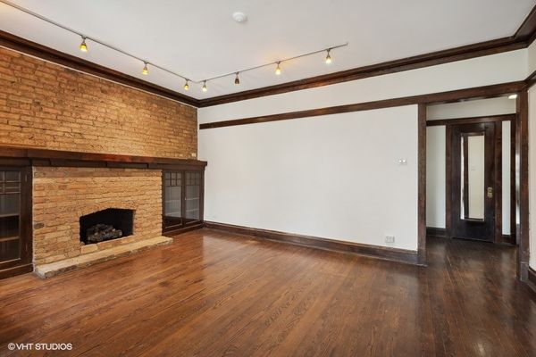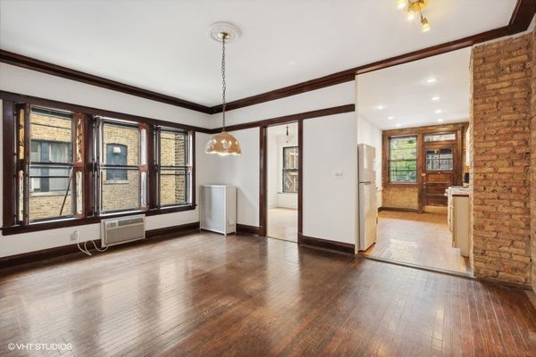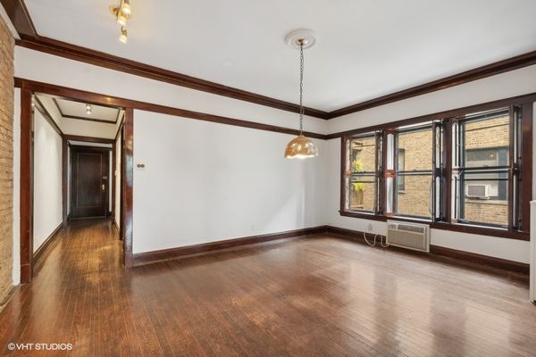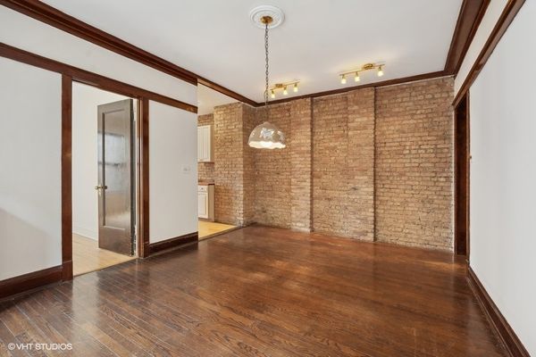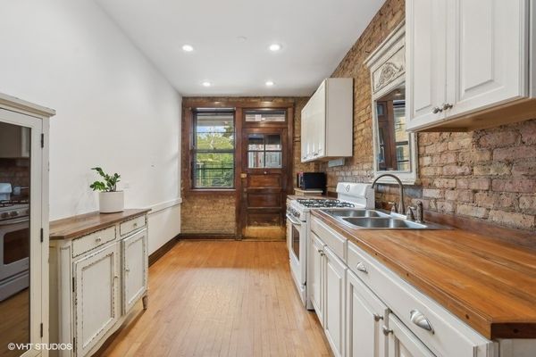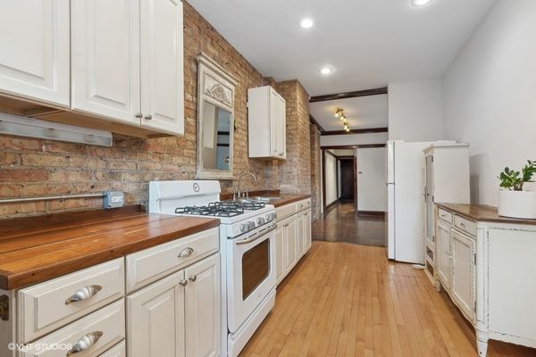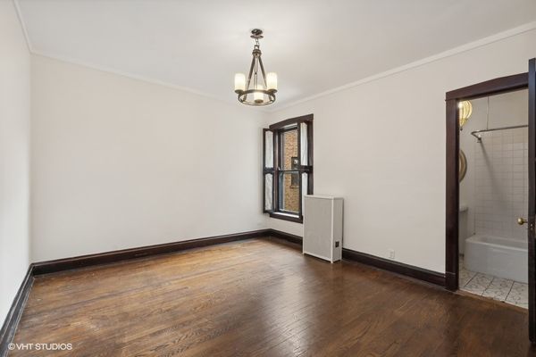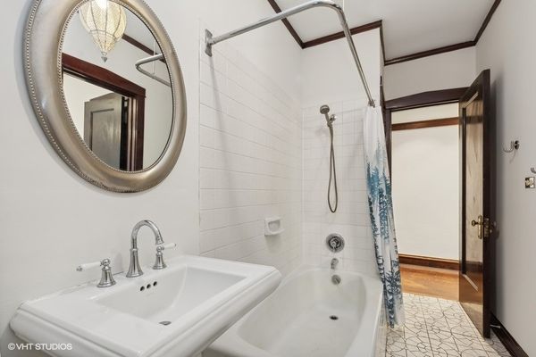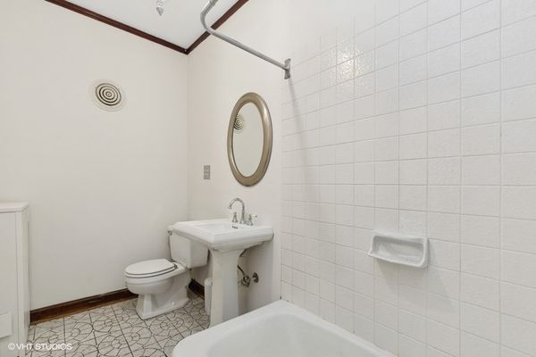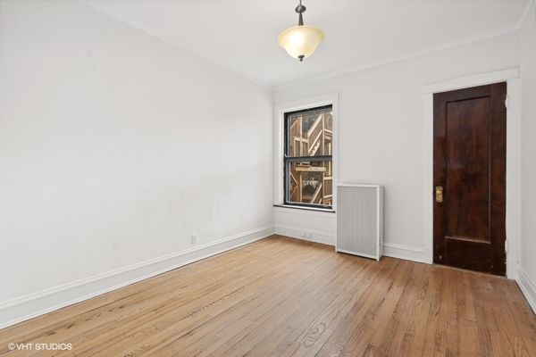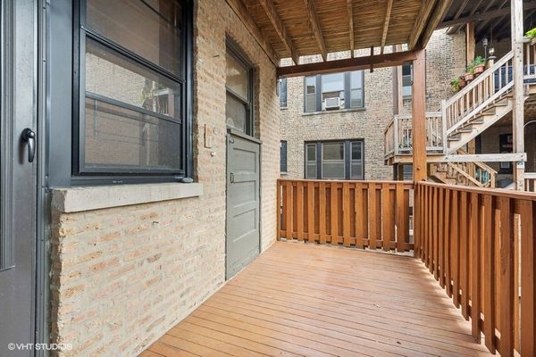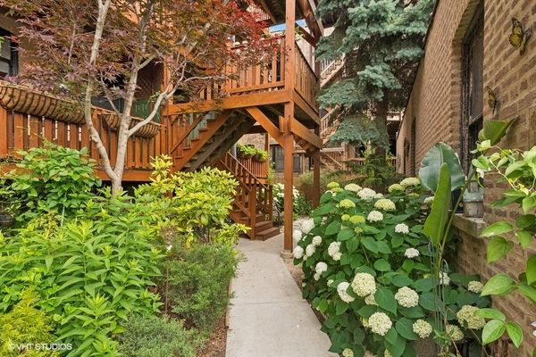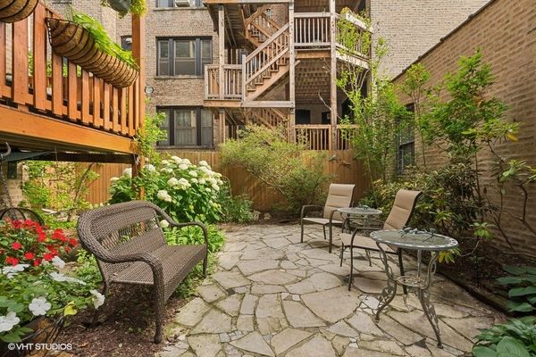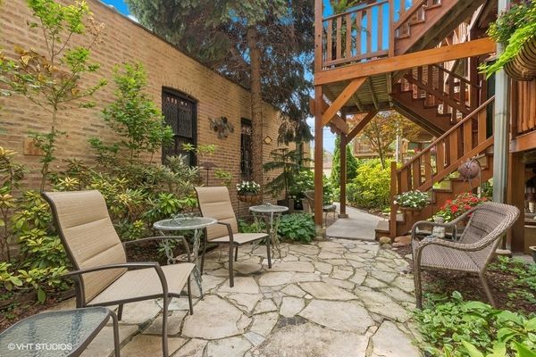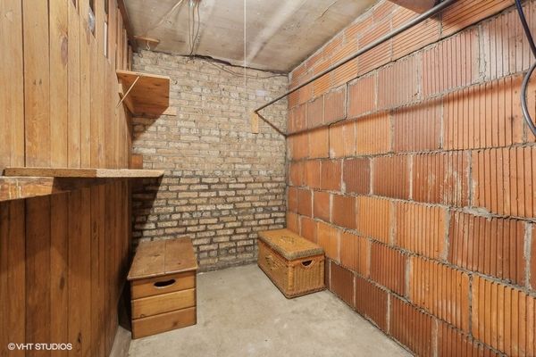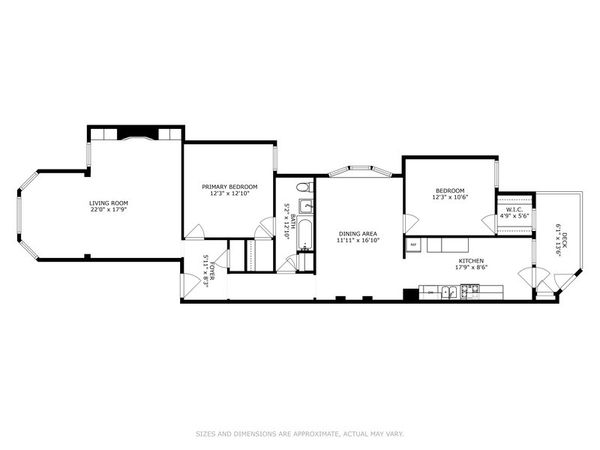6253 N Glenwood Avenue Unit 2N
Chicago, IL
60660
About this home
Charming condo in sought after 6 flat vintage building. Set on beautiful tree-lined street in ideal Edgewater location. Lovely vintage details throughout with original trim & doors, exposed brick, fireplace and built-in bookcases with glass doors. Spacious rooms throughout including expansive living room overlooking the tree-lined street. Split bedroom layout. The full bathroom has entry from primary bedroom & hallway, allowing for an en-suite bedroom feel. Full separate dining room off of light & bright kitchen, which leads to your private covered balcony overlooking the incredible garden oasis! The shared garden is truly one of a kind with mature landscaping, a fountain & ample seating. Other features include; hardwood floors throughout, large windows, updated lighting, 2 window ac units & high ceilings. The pristine basement has 2 shared washers & dryers that are free, bike storage, potting room & private storage room. 1 garage parking space included in price!The association and owner's have taken extremely great care of this vintage beauty. Walk to everything this lovely neighborhood has to offer including, restaurants, Whole Foods, Raven Theatre, Lake Michigan & numerous parks. Don't miss this special home!
