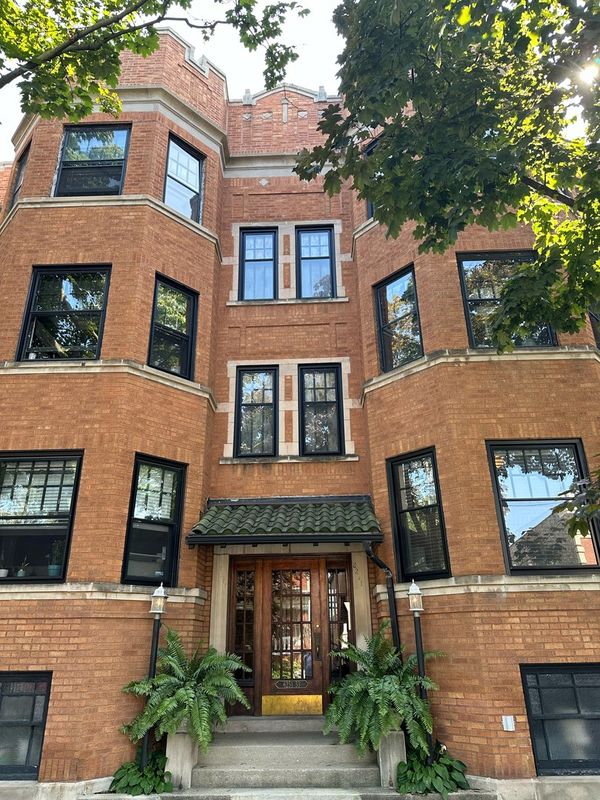6251 N Glenwood Avenue Unit 1S
Chicago, IL
60660
About this home
Step into this beautiful vintage condo in a charming 6 unit building in beautiful Edgewater. Very spacious high first floor with perfect vintage details including exposed brick, fireplace and original wood trim and built-ins throughout. All the vintage charm with lots of modern updates. There is a huge living room with gas fireplace, built-in bookcases and a bright sun room. The main bedroom has a nice sized closet and is connected to a spacious bathroom that also has an entrance in the hallway. Entertain family and friends in a generous full separate dining room that leads to a bright kitchen boasting granite countertops and stainless steel appliances. The entertaining continues to your own private covered back deck with a locking door to the rear staircase. This lovely outdoor space overlooks a shared garden oasis of beautiful plants and flowers for nice zen getaway. The building has a super clean basement with 2 shared washers and dryers that are free, bike storage, work-out space and a large assigned storage space. This unit is ready to install an in-unit washer/dryer, the previous owner had one, by current owner removed it. 2 window AC units, large windows and high ceilings for cool summers and in the cold Chicago winters you will enjoy the cozy radiator heat. You will love the convenient location for walking to everything you could possible need including Loyola University, Restaurants, Whole Foods, Lake Michigan Beaches, the brand new Peterson Metra Stop, the Red Line & lots of parks!





