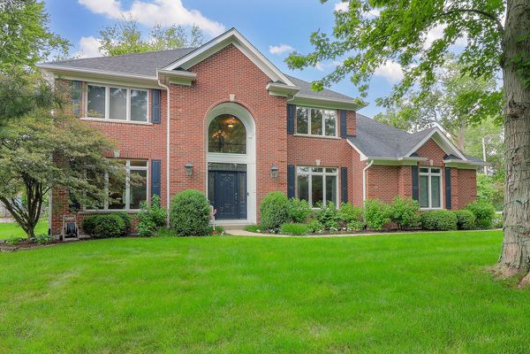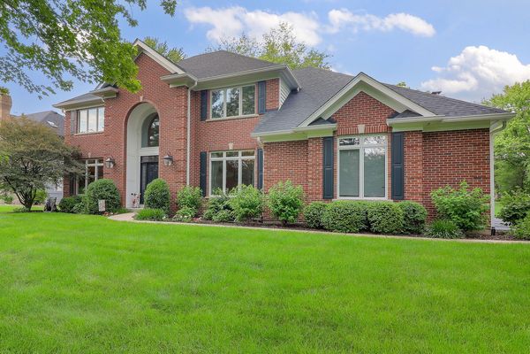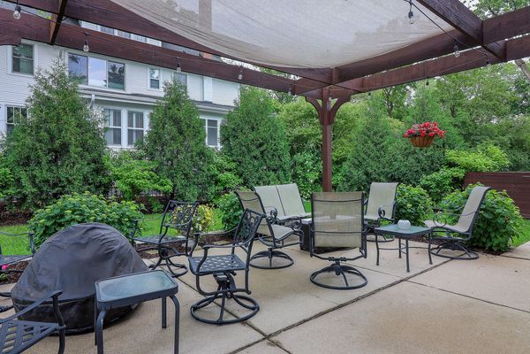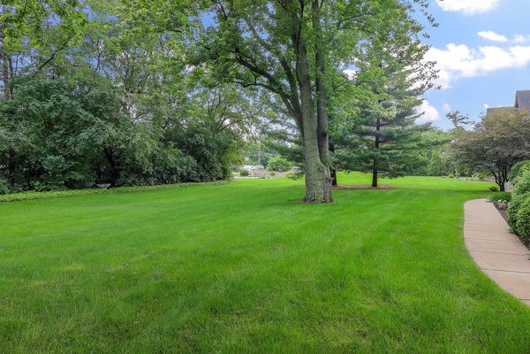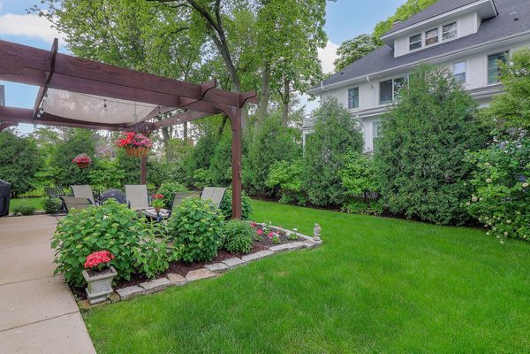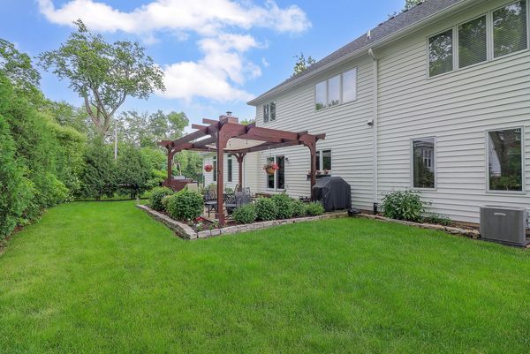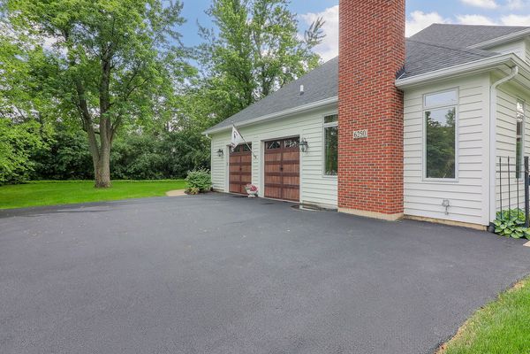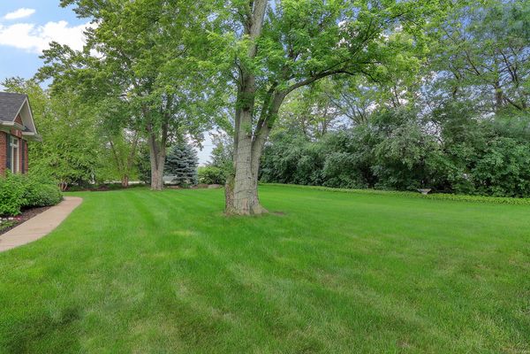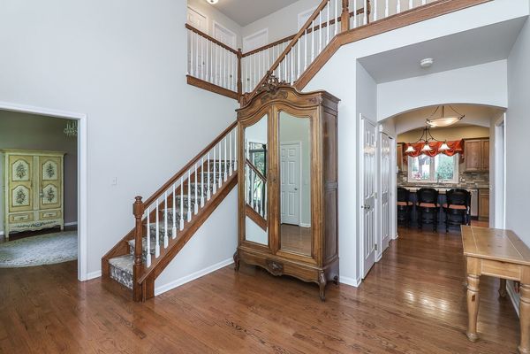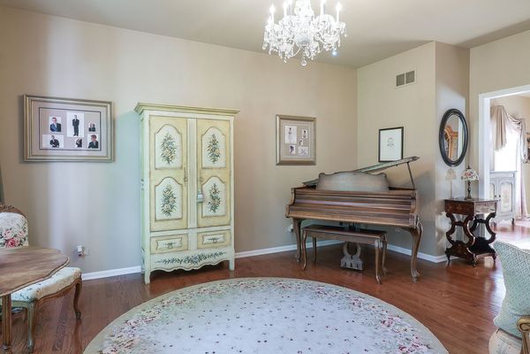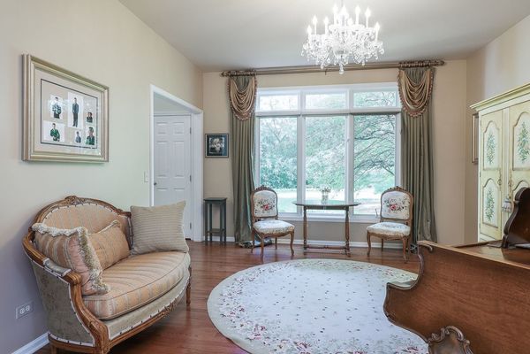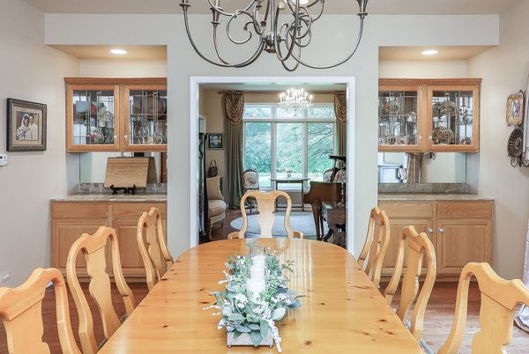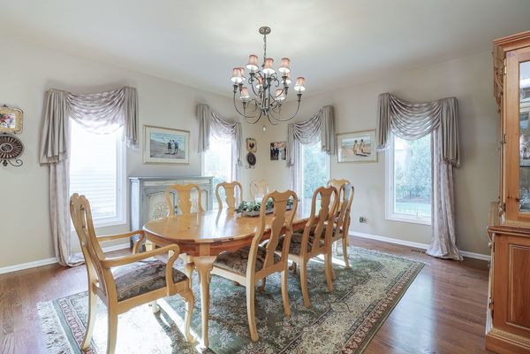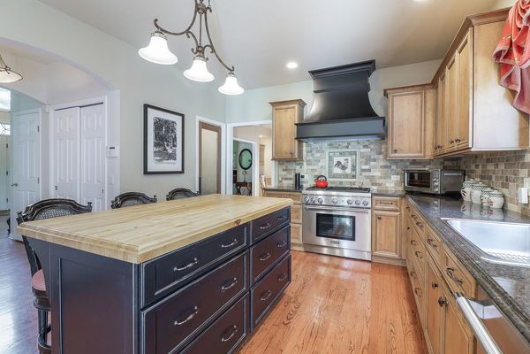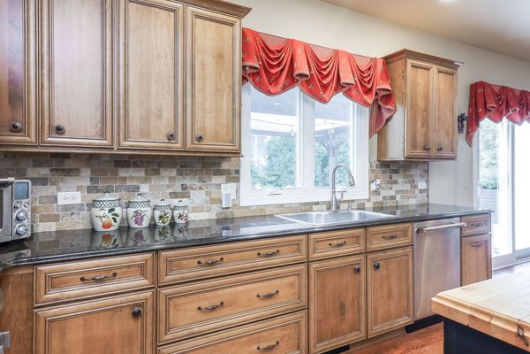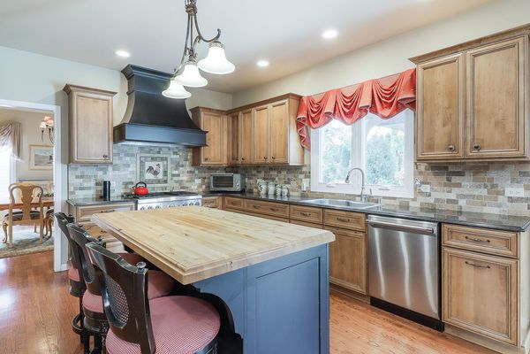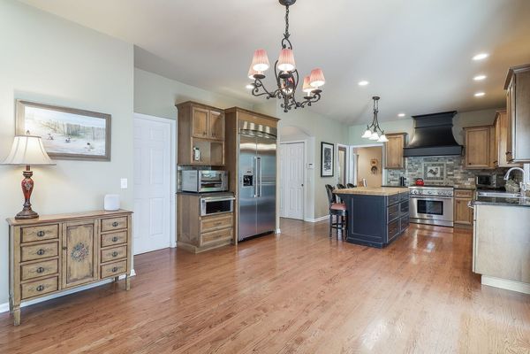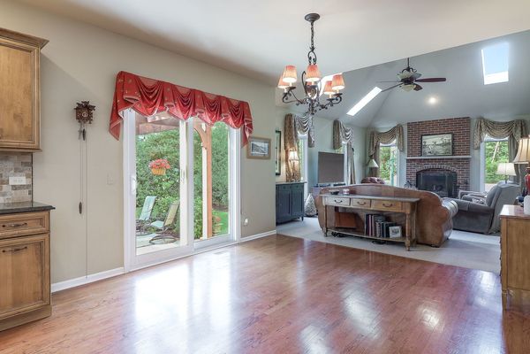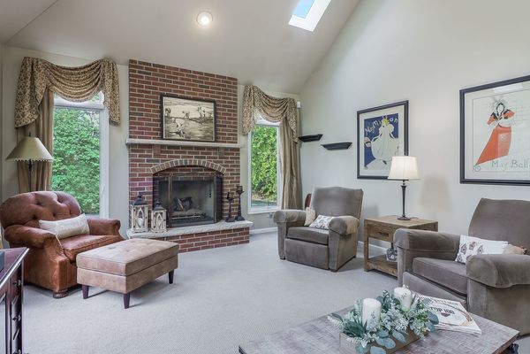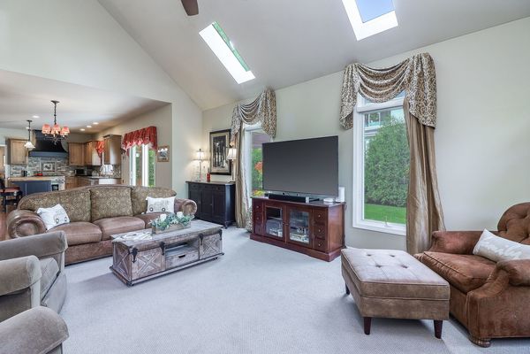6250 Clarendon Hills Road
Willowbrook, IL
60527
About this home
Welcome to this meticulously maintained two-story gem, perfect for families of any size. Located in the highly sought-after Hinsdale Central High School district, this home offers a blend of elegance, comfort, and convenience. The opulence generated by a 2 story foyer and a vaulted ceiling family room and an open kitchen is what every buyer is seeking in the ideal home. Key Features: Spacious Living Areas: The large, private front yard is an ideal playground for children, while the serene backyard patio is perfect for family gatherings and entertaining guests. Luxurious Master Suite: The sumptuous master suite boasts a dream walk-in closet, offering ample storage and luxury. Finished Lower Level: Party central awaits in the fully finished lower level, featuring recreation and game rooms, a bar, an exercise/media room, a den/bedroom, and a full bath. Modern and Move-In Ready: With a roof that's only 5 years old, a furnace that's 7 years old, a central air unit that's 9 years old, and a hot water heater that's 5 years old, this home is truly move-in ready and requires no immediate updates.
