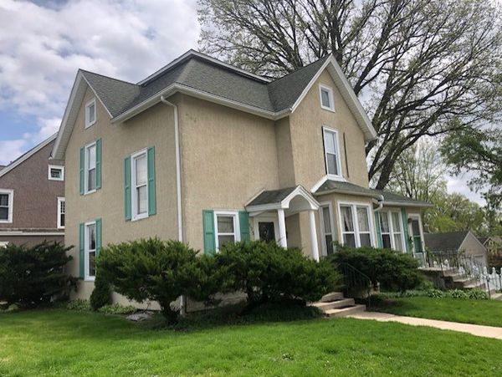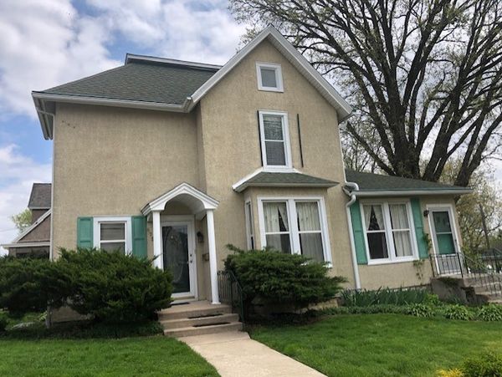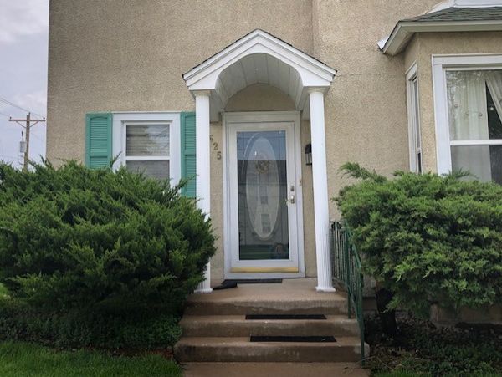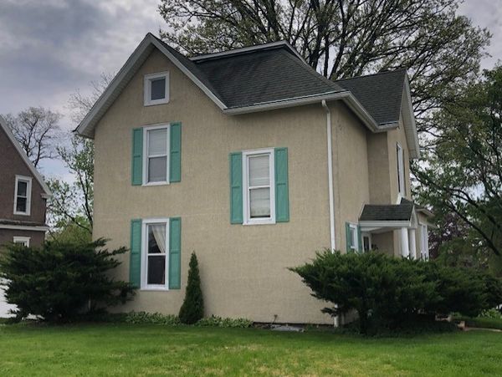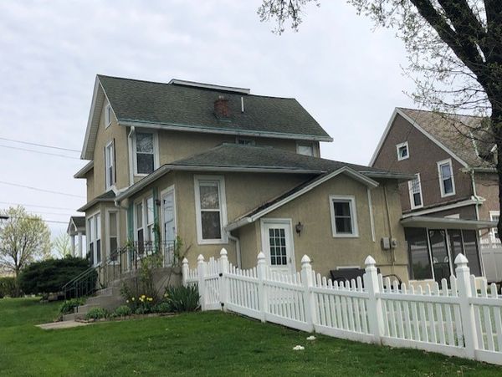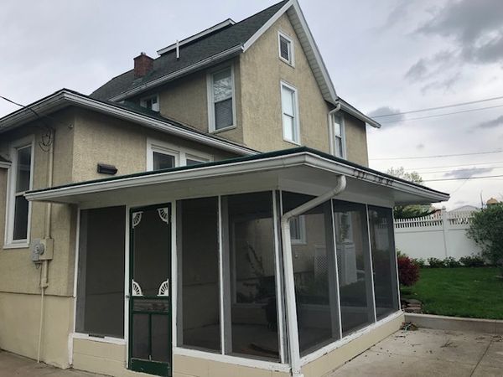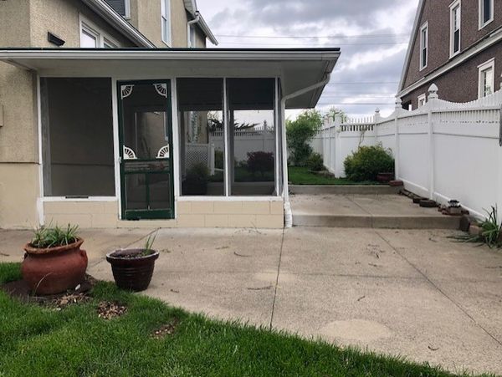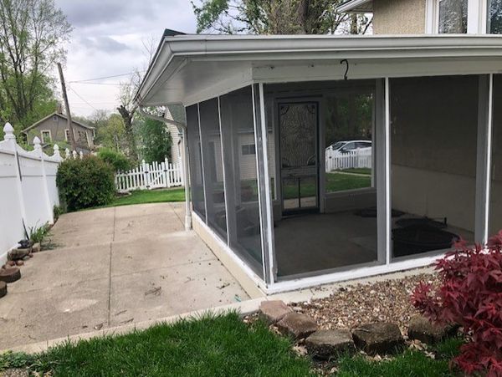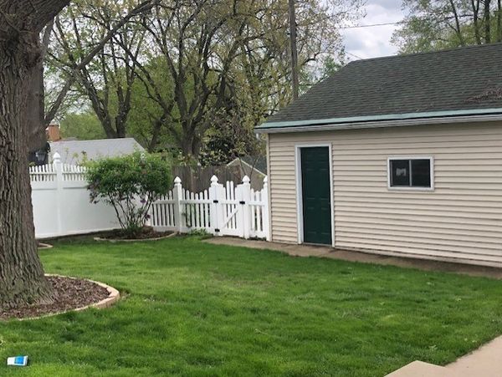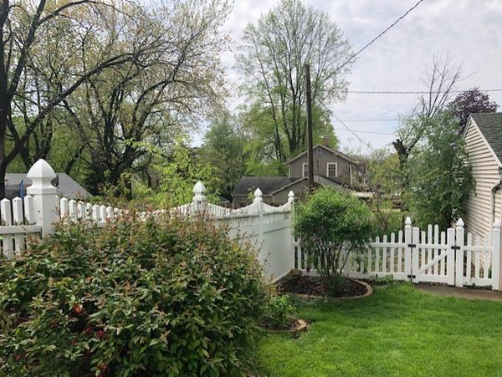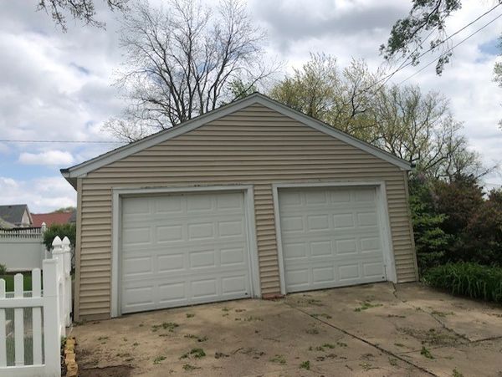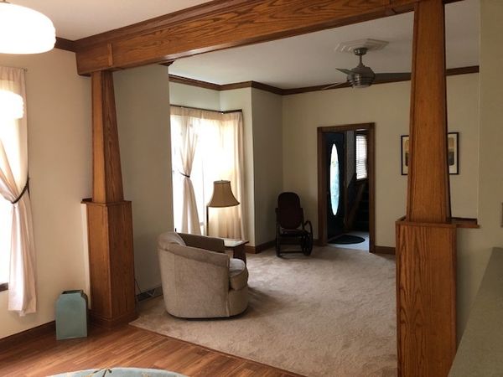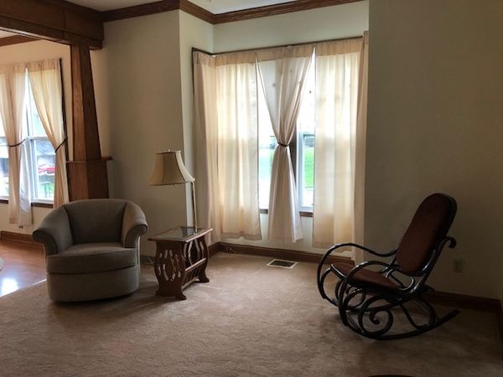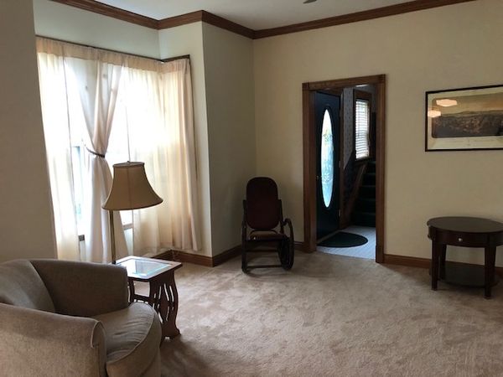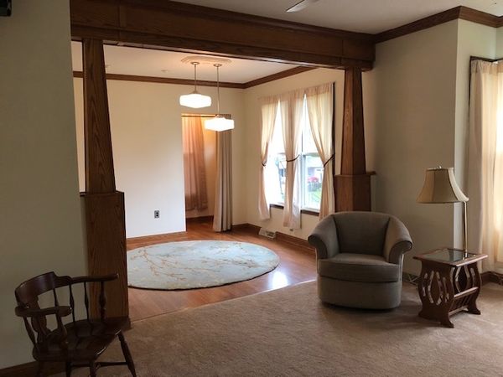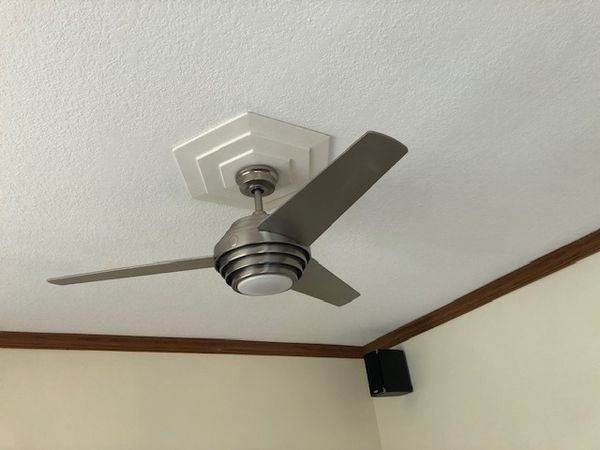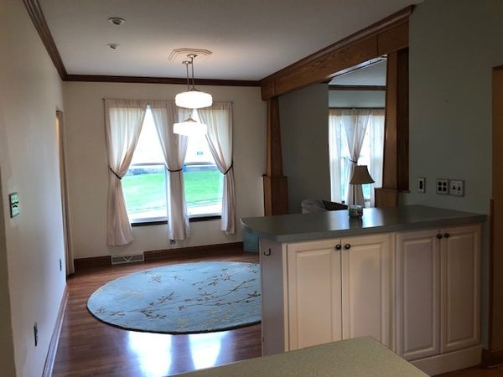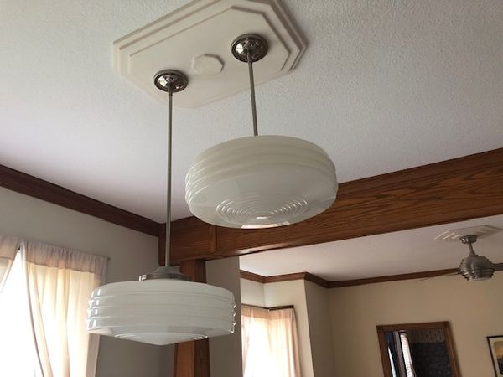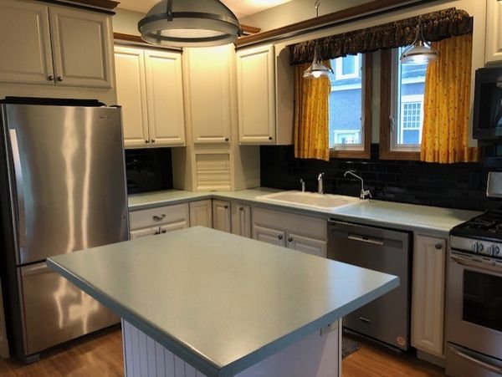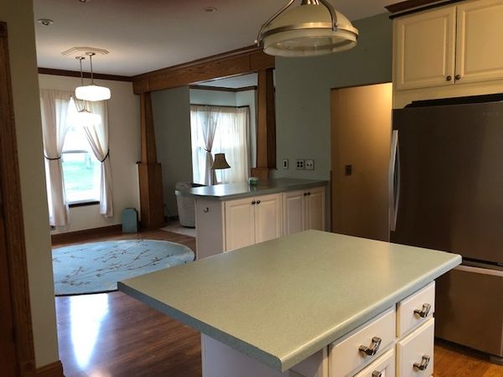625 Peoria Street
Peru, IL
61354
About this home
Stately home filled with historic value, original open staircase, high ceilings, tile foyer and old world charm, yet an abundance of updates for comfortable, convenient living today. One bed on main level, two on upper level. Updated kitchen w/center island has cabinet space, elec outlet & built in trash/recycle receptacles. Walk in pantry. Peninsula style breakfast bar opens up kitchen to well lit formal dining room. Reverse osmosis water system at kitchen sink. Stainless steel appliances to stay (refrigerator has icemaker), but not warranted. Chest freezer in basement also stays. Garbage disposal to be repaired or replaced by seller prior to closing. Updated wood laminate flooring and newer quality carpet in most of house. Window coverings to stay. Updated lighting. Main level Laundry room with washtub, washer & dryer stay. Main level bath with walk in shower, grab bars and attached shower seat. Upstairs full bath has tub/shower unit with separate vanity area. Surround sound system not currently hooked up, but stays with property. Equipment currently stored in basement. Fenced in backyard with attractive low maintenance vinyl fencing. Detached 2 car garage w/electric garage door openers (garage floor is gravel). Screened in patio w/open concrete area also, great for gatherings & entertaining. Updated windows and gutters (all but gutters above back door area have gutter guards). Per the seller water heater less than 1 year old. Lovingly cared for plantings and flower beds provide a warm, welcoming curb appeal. Close to shopping, emergency services, city clerk office, post office, banking and professional services. A few furnishings and personal property may be negotiable per the seller. Seller states she loves the home, but has downsized and relocated, so it is time for new owners & new memories.
